
Pivot + Mark Offices – Bristol
Morgan Lovell’s design for the Pivot + Mark offices in Bristol harmoniously blends functional beauty and sustainability, creating inviting workspaces that enhance tenant well-being while reflecting the building’s character.
Located on Bristol’s Baldwin Street, a short walk from Queen Square and Temple Meads station, Pivot + Mark sits at the crossroads of convenience and character. V7 appointed Morgan Lovell to refresh this city centre space to deliver functional, beautiful offices that would attract tenants fast and match the high standards of the rest of the building.
To deliver on V7’s goals, the 5th floor was split into two distinct office spaces with a consistent tone and quality in line with the wider building. While each space has its own personality, both are designed to maximise choice and wellbeing.
The layout balances open plan desk areas with breakout zones, casual collaboration spaces, private meeting rooms and tea points. Natural light fills the floor, complemented by a palette of soft tones and natural finishes.
Sustainability features include worktops made from recycled fridges and electronics, cork acoustic wall panels and upholstery fabrics crafted from a blend of wool and plant based fibres. These details are paired with biophilic touches and quiet focus spaces to offer balance away from busy desk zones. Pops of colour inject energy where it’s needed – particularly in social corners and collaborative areas.
The space is now tenant ready, on brand with the building’s wider aesthetic and firmly positions Pivot + Mark as one of the standout addresses in Bristol’s office market.
Design: Morgan Lovell
Photography: Nick Caville

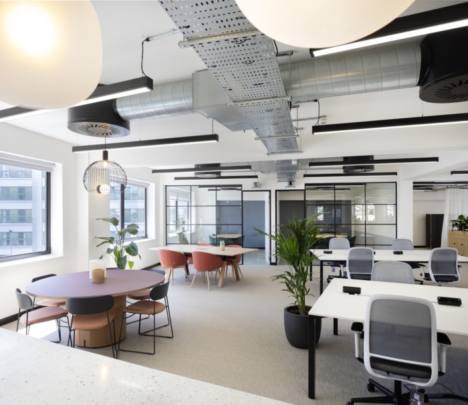
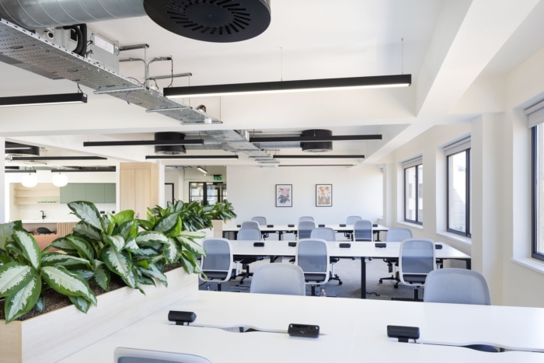
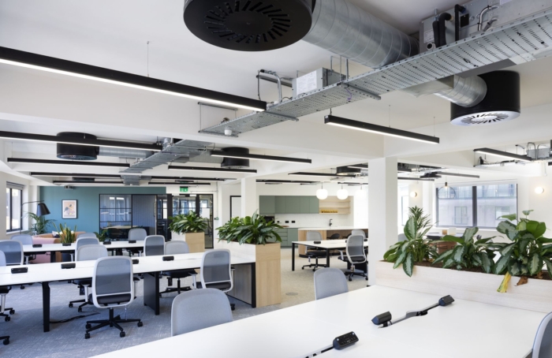
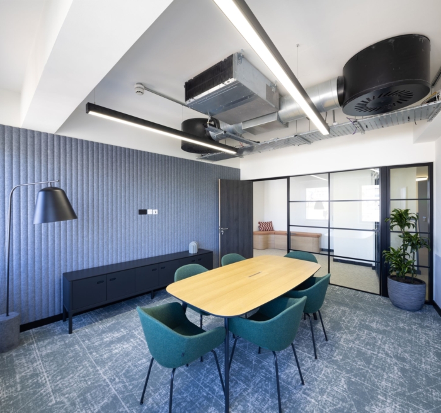
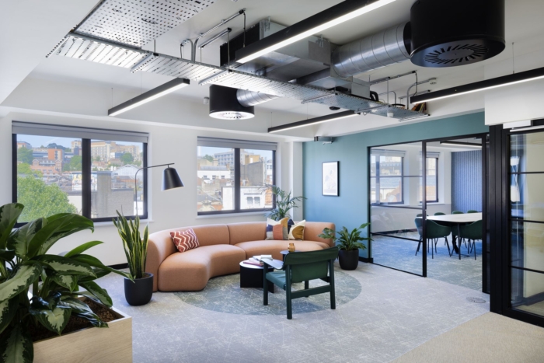
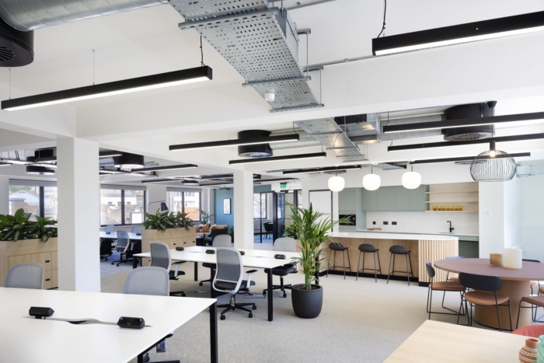
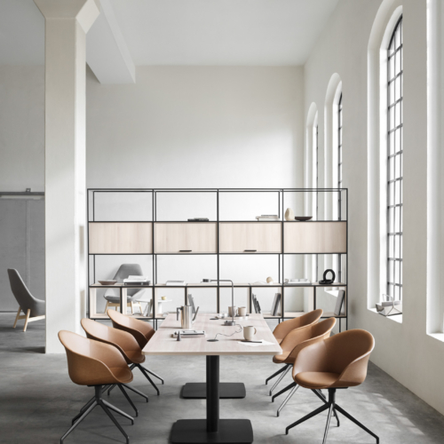
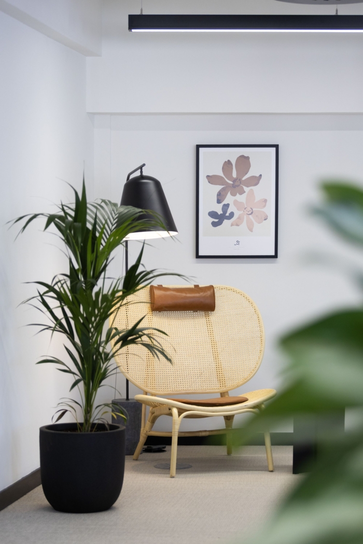





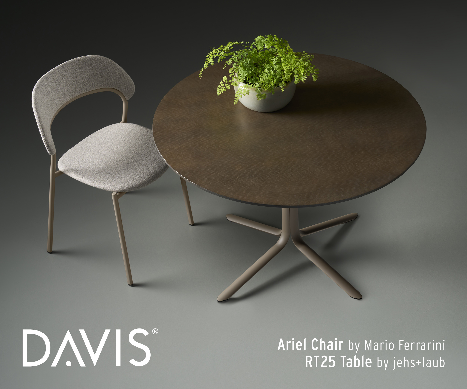
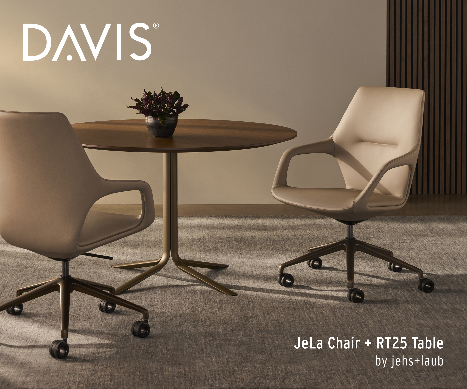
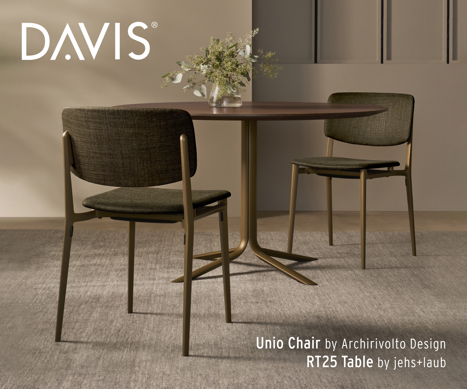





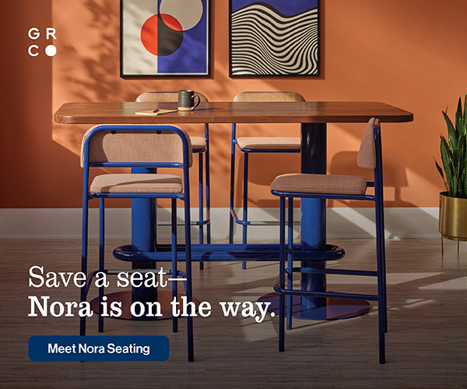
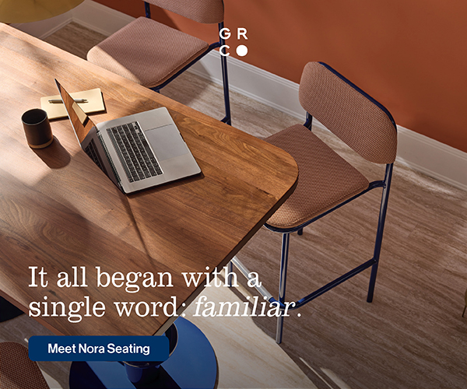
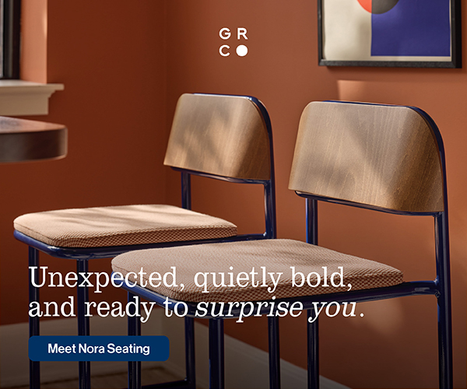

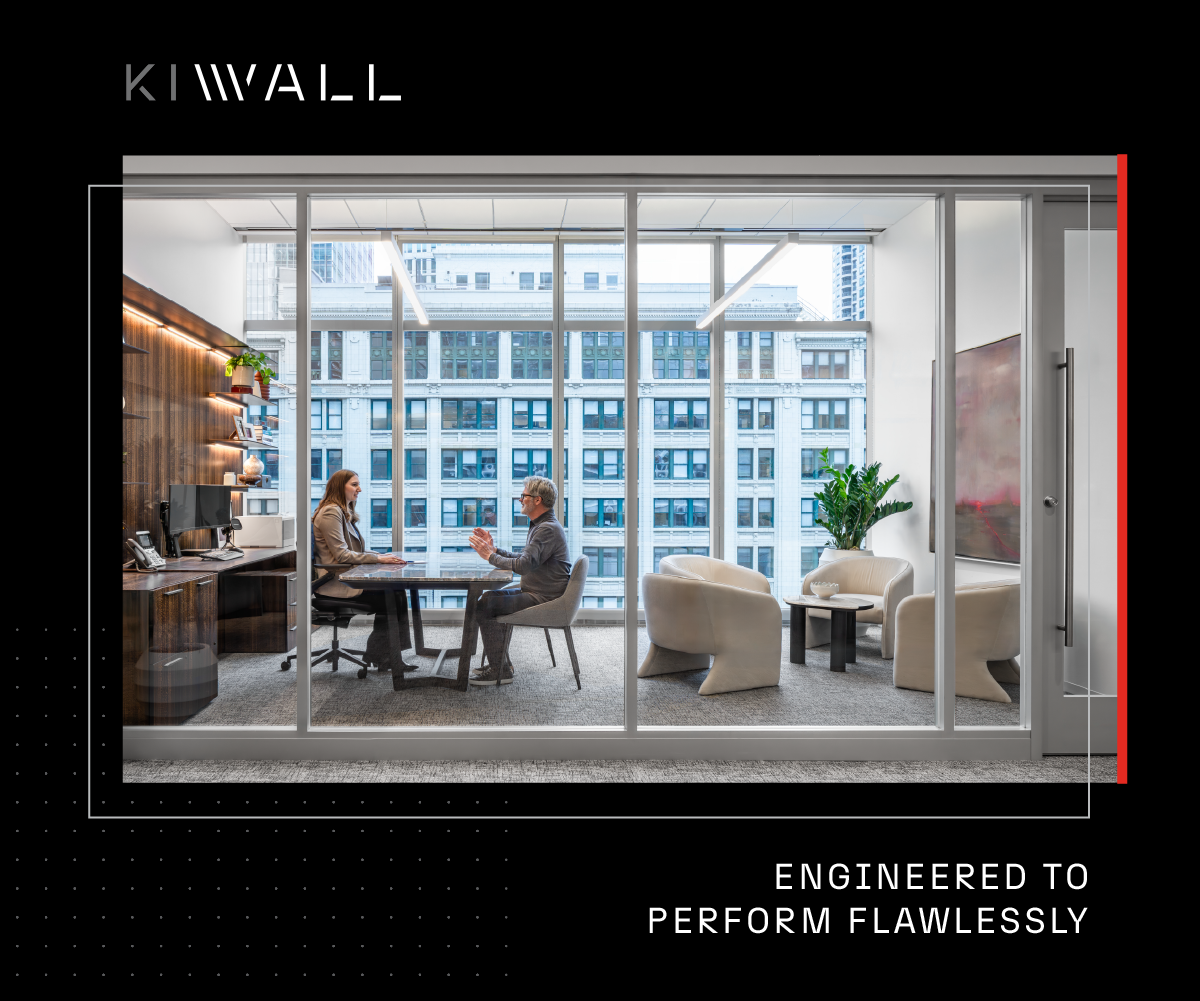
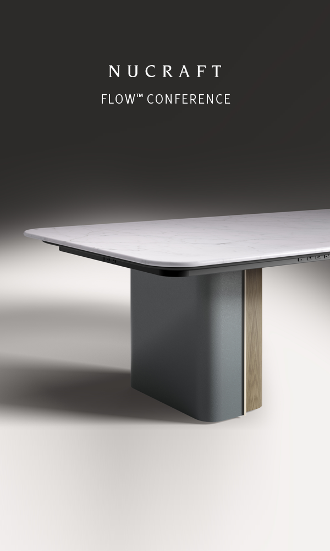
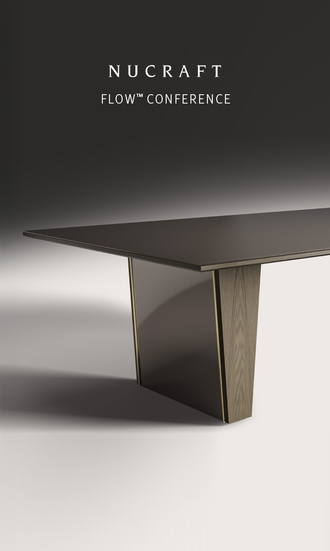



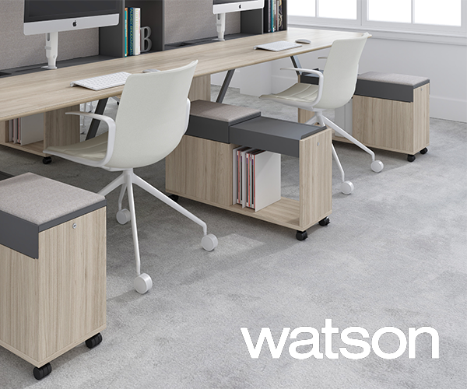
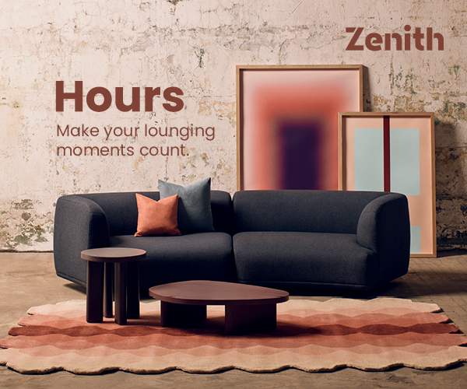



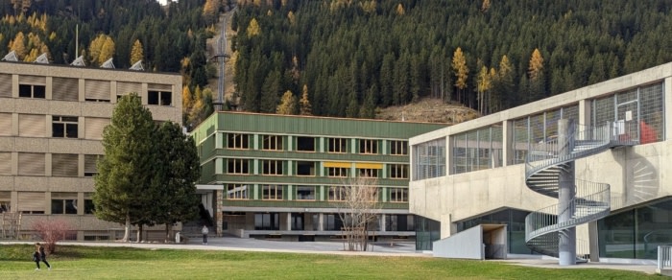
Now editing content for LinkedIn.