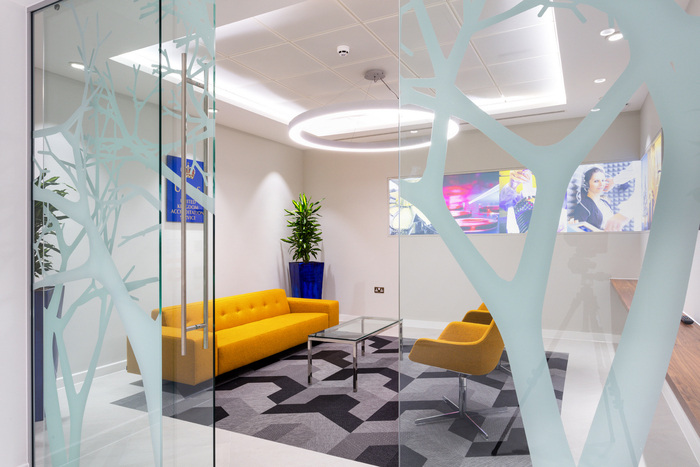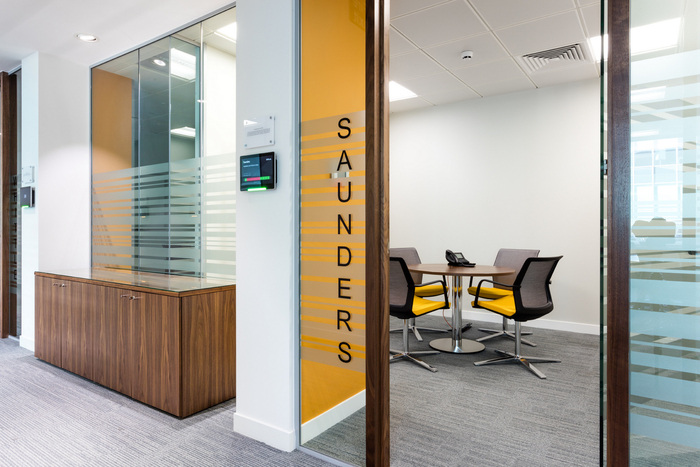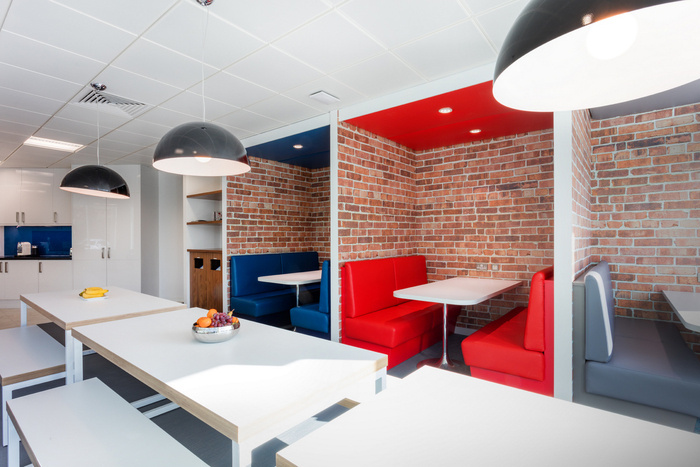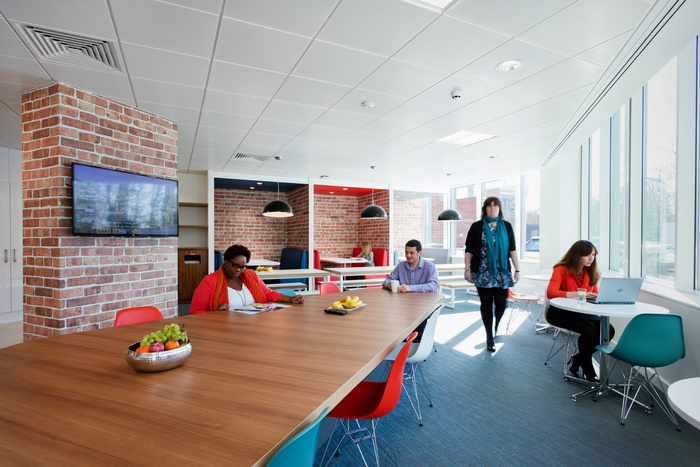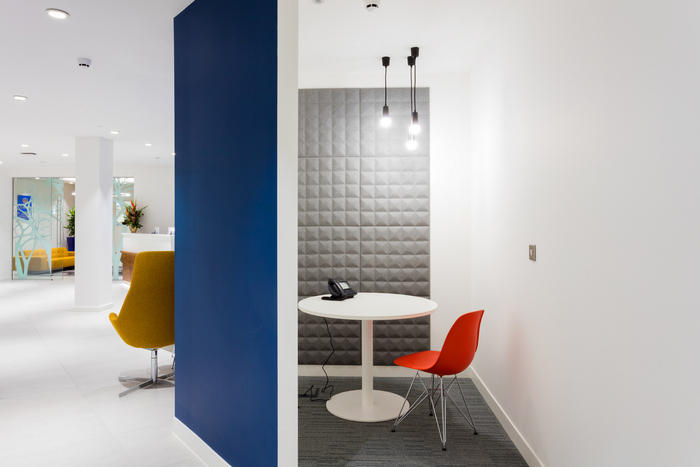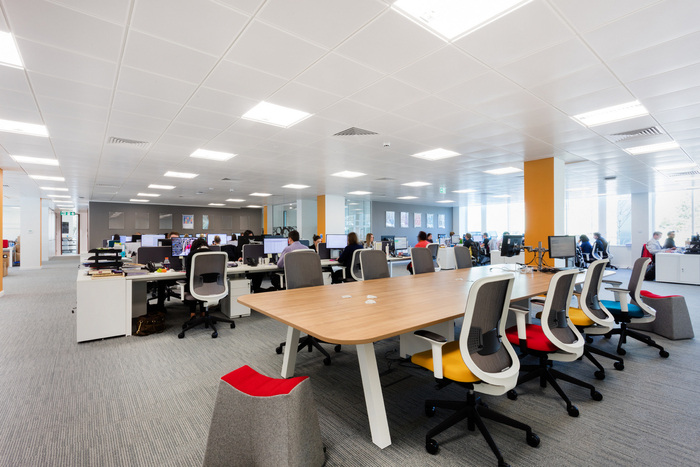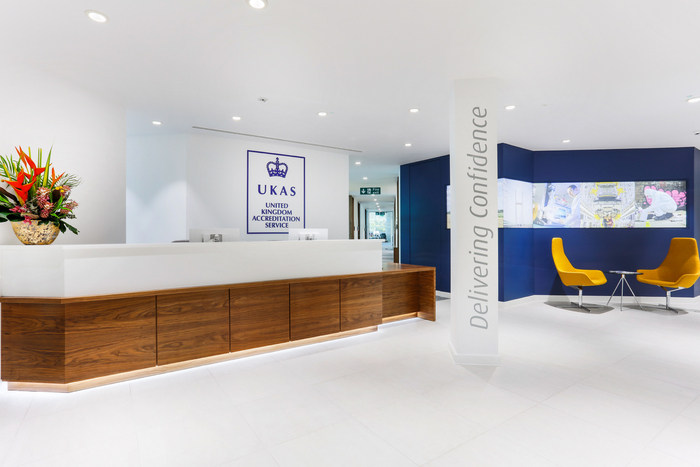
United Kingdom Accreditation Service Offices – Staines
Area Sq has designed the new offices of The United Kingdom Accreditation Service (UKAS) located in
UKAS relocated to a single floor plate workspace due to rapid expansion. The brief for their new office space was to help enhance communications, promote their brand and embrace new ways of working. The new workspace needed to reflect their modern values and provide fantastic staff facilities supporting wellbeing.
To better understand UKAS’ business operation and culture,we carried out a workplace consultancy process, which included workshops with nominated change champions, a series of design pop-up playgrounds and staff surveys. The outcome provided a bespoke design principle for UKAS; it became clear that their space needed to embrace connectivity, vibrancy and modernity.
As UKAS required more versatility within their ‘front of house’ facilities, we worked closely with them to create flexible meeting room and seminar space, as well as a reception area. Designed to be neutral and contemporary, the space represents UKAS’ identity through subtle branding application.
We explored the application of colour beyond the primary brand guideline palette and played with texture to invigorate isolated pockets of space to create a playful yet functional workspace contrasting with the more clinical reception. Keeping the main workspace as a more traditional setting, cellular offices and meeting rooms were installed at the core, to optimise natural daylight and create a central hub. To maximise connectivity between teams, we created a variety of platforms to encourage agile working. The work area embraces a kinetic design, which supports staff wellbeing. A large proportion of space is dedicated to breakout zones and ergonomic furniture is used throughout.
The new office environment is a bold statement of UKAS’s identity. The workspace has a distinctive quality that reflects a ‘modern British’ approach, yet celebrates their heritage and values.
Design: Area Sq

