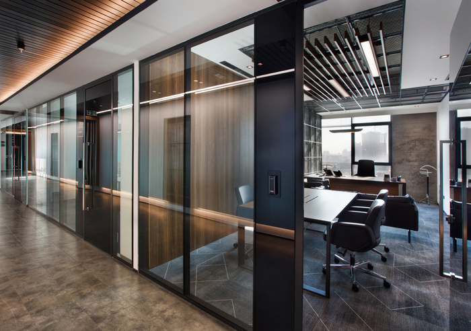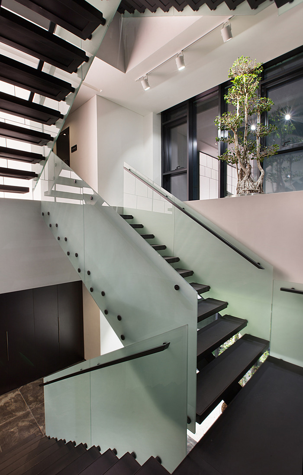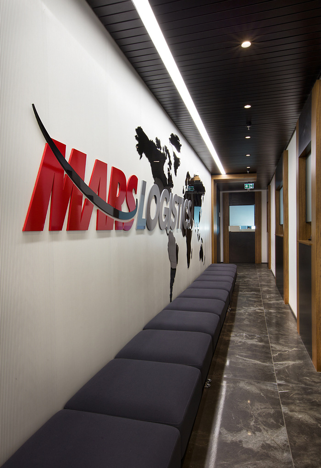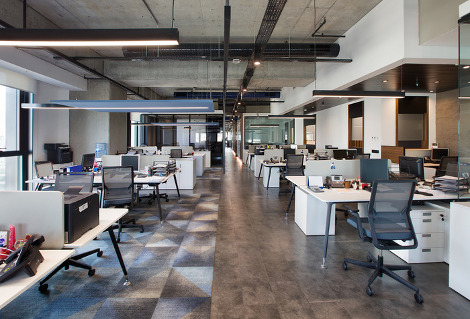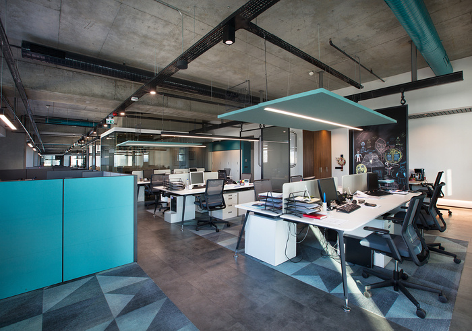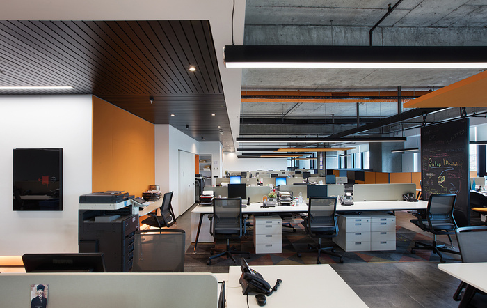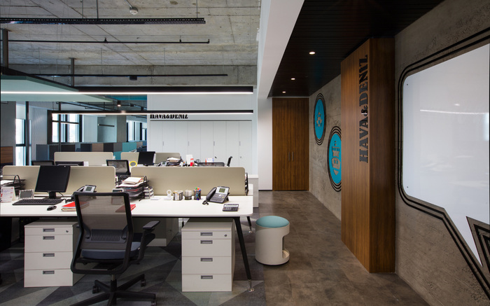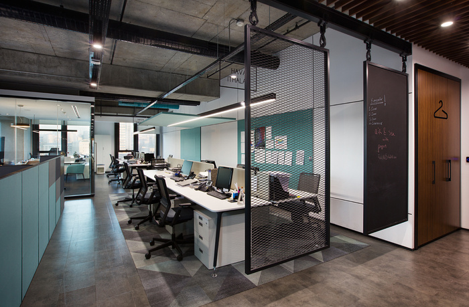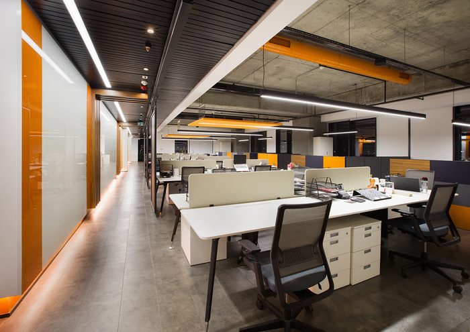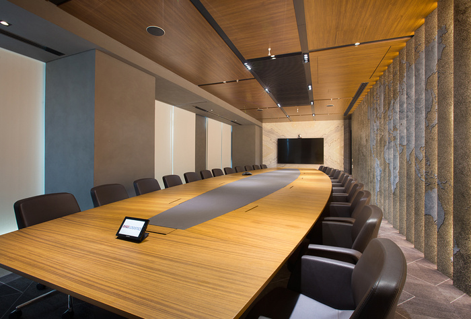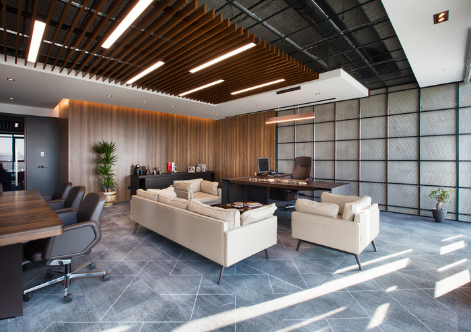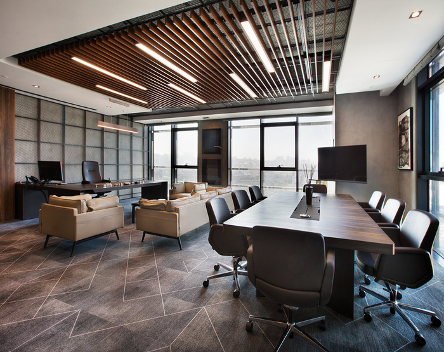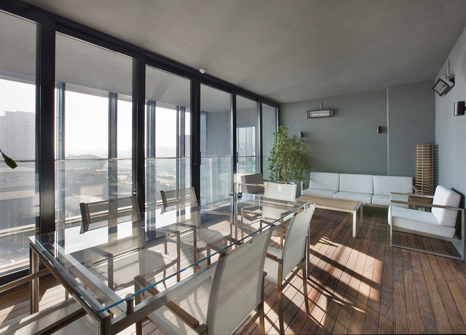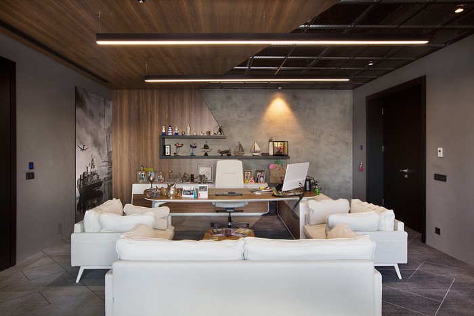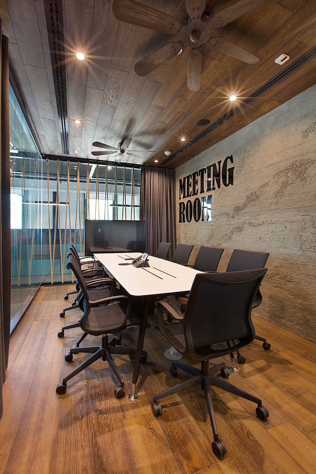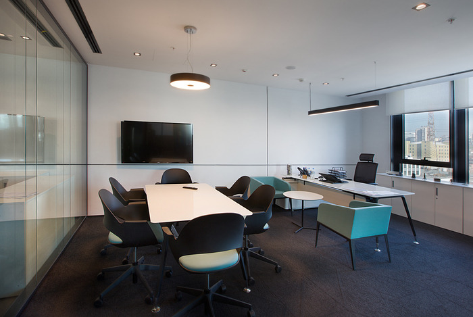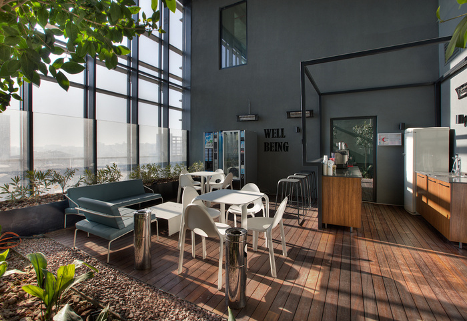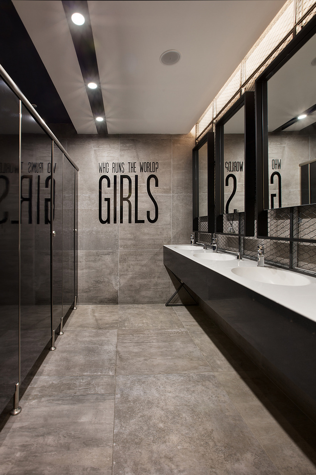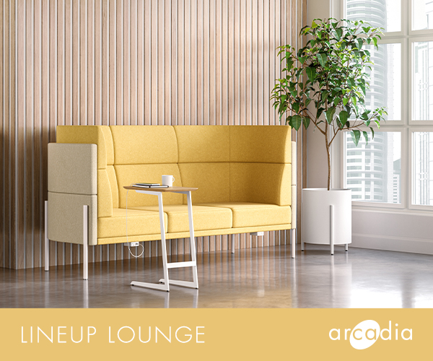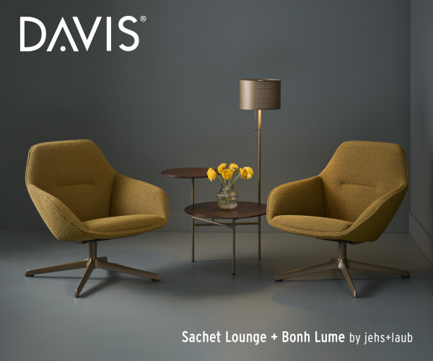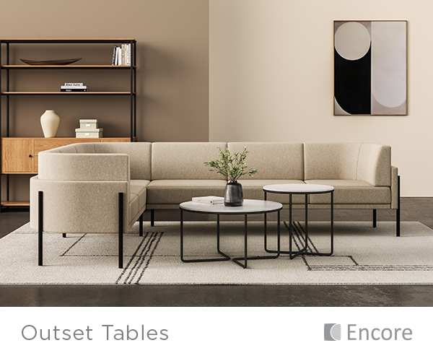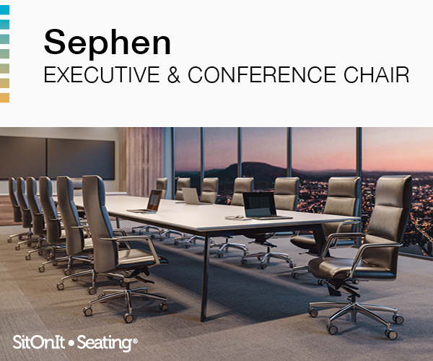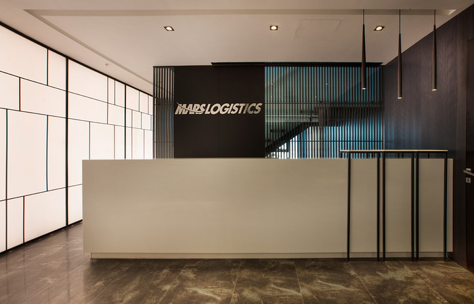
Mars Logistics Offices – Istanbul
Udesign Architecture completed the office design for Mars Logistics located in Istanbul, Turkey.
Main Office of Mars Logistics which is one of the leaders in the field of logistics since its foundation in 1998, where located in Balance Güneşli Business Tower, is designed, projected and constructed by our office.
We wanted to emphasize the tools that are used in logistics sector in our concept. Our concept is supported by using NPI profiles, ratchet straps as multi-functional objects which is chalk board and as a separator in the open workspaces. We reflect the international identity of the company in our design by using different materials and colors. We used short separation panels in the open office spaces in order to provide hierarchical order and to protect company’s privacy policy. At the open workspace, to use the height at maximum, we kept the ceiling open with sub-constructional elements open. On the floors, we used pvc and different colors of carpet tiles by the identity of each floor.
We aimed to simplify the vertical circulation by designing steel construction staircase that connects three floors. The space between staircase and the building’s facade is utilized as an inner garden. To maximize receiving natural light, we define the manager rooms and the departments with the help of glass partition systems. In the manager rooms, the usage of different types of carpet and furniture emphasizes the identity of the space.
Designer: Udesign Architecture
Design Team: Umut Uzuner, Bihter Erdem Okumus, Yagmur Yetim
Contractor: Udesign Architecture
Photography: Gurkan Akay

