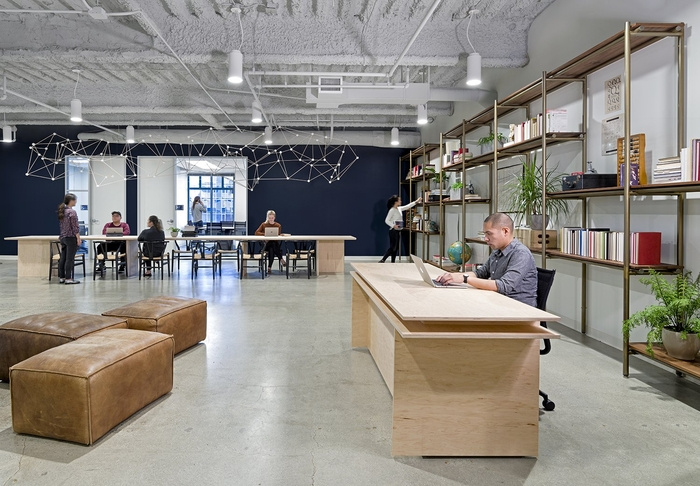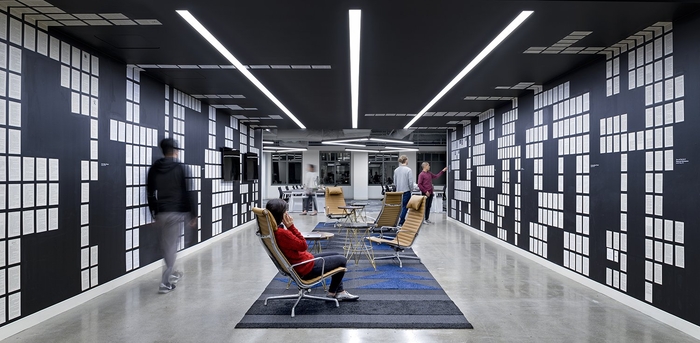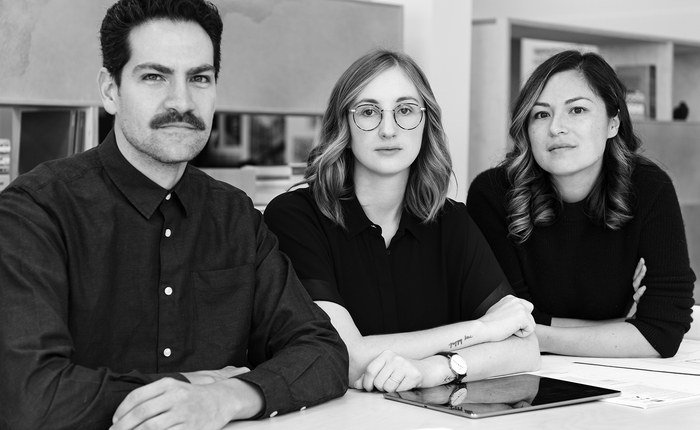
The Intro: Getting To Know Assembly
Assembly was founded just over a year ago in early 2016 by Liz Guerrero and Denise Cherry, formerly of Studio O+A, and joined by Omar Toro-Vaca, formerly of SHoP Architects. The firm has completed projects for Uber’s Advanced Technologies Group, Pinterest, and Quid. They also recently designed a studio space for their fast-growing 25-person team located in San Francisco.
We took a little time to learn about Assembly and to get to know the principals — pictured above Omar (left), Liz (center), Denise (right) — photo by Jasper Sanidad
Why Assembly and why now? What made you decide to start your own practice?
Denise: It’s interesting – for me, it was never a life long goal. I wasn’t the type of person that dreamt of starting their own practice; I always just wanted to be able to do great work. But this was an opportunity to build something unique – an emphasis on high quality design with a foundation based on how people experience space – with a collection of people who genuinely make me better. That means creating a practice that was more than just great work – it could help bring humanity back to design.
Omar: My decision to join Assembly was rather organic. I’d been following Denise and Liz’s path as I collaborated with them through my former employer, SHoP, and I really appreciated their focus on human experience. It ties well with my interest in urban design and humanizing the public realm–no matter how big a project gets. I’ve spent a good part of my career on master plan projects, which are sometimes abstract and take many years to develop, but I’ve also taught interior design and see opportunities to create a nuanced and rich set of experiences that put people first. Our goal at Assembly is to design that holistic view of the built environment.
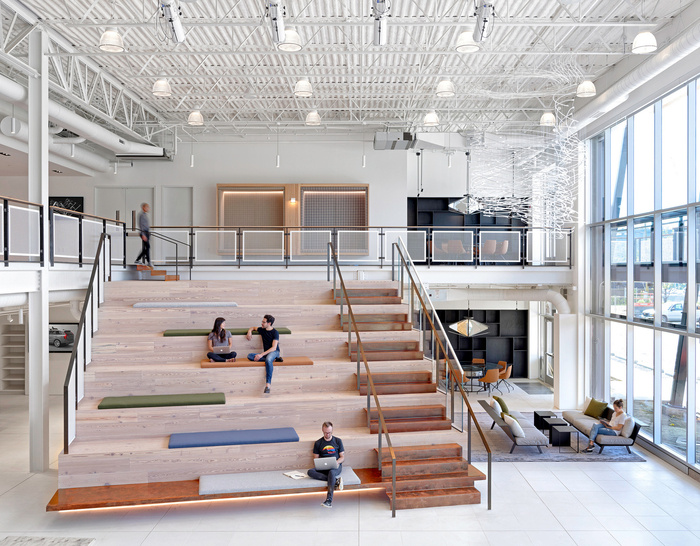
Stadium-seating in the showroom from Uber’s Advanced Technologies Group in Pittsburgh.
Photo by Jasper Sanidad
What areas are you most interested in exploring as a practice? Are there any areas you’re not interested in?
Omar: We’re very passionate about exploring design opportunities that elevate people out of the everyday. We think that design is about beauty, thoughtfulness, and surprise. With that in mind, we would love to design hotels and restaurants–semi-public spaces where people convene to enjoy themselves, make new connections, and further their own business interests. We love to travel, and the experience of new places is something we have a pension for recreating in our own terms–with detailed millwork, beautiful lighting, and impeccable materials that offer warmth and comfort to each new participant.
Work lounge from the offices of Quid in San Francisco
Photo by Jasper Sanidad
Can you each describe your ideal work environment?
Liz: I like to work in an open studio where everything is in reach – lots of places to sketch, pin-up, layout samples, and materials. It’s not a precious environment, it’s comfortable and allows for a lot of collaboration, which is where we find we do our best work. I feel like we’ve done a good job of creating this environment in our new space.
Denise: My ideal work area is probably a little more chaotic than theirs! I’m most comfortable when things are a little bit messy – sketches, pens and materials strewn about. And since I’ve given up Diet Coke, too many bottles of sparkling water.
Omar: I like a buzzy office, full of different kinds of activity so I can see people sharing progress and collaborating in pin-ups or side bars. My desk is full of half thoughts stacked in meticulously stacked drawings or notes. When it comes to my desk time, I welcome constant interruptions to get things done with others. Otherwise, I drift into dreamland and start building castles in the sky!
When you’re not working, where would we most likely find you?
Liz: Driving up and down the Pacific Coast Highway, exploring Northern California or home cooking, two of my favorite things to do to relax.
Denise: If I’m really lucky? A beach.
Omar: If it’s nighttime, on the dance floor, and then, napping on a beach.
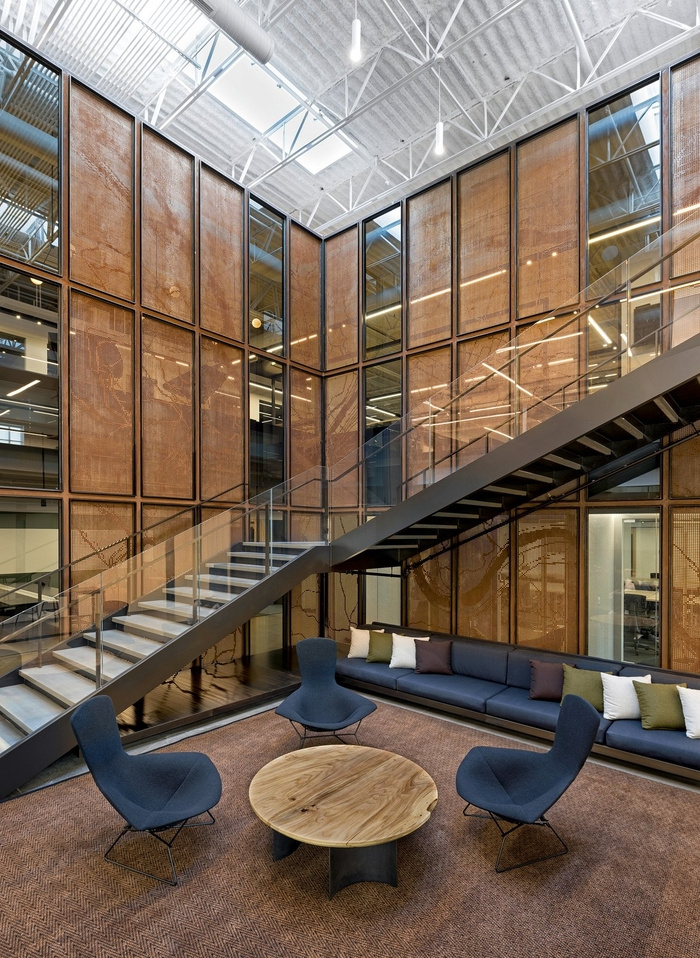
Corten-clad stairwell from Uber’s Advanced Technologies Group in Pittsburgh.
Photo by Jasper Sanidad
You also recently completed the design of your own office. How does designing for Uber versus yourself compare?
Liz: They’re similar in respect to both being very familiar. We’ve worked with Uber for many years, so we have a strong understanding of their company and culture. However, our design and build-out happened overnight, so we were designing as our contractors were building it. It was very much on the fly, choosing materials or making decisions as they popped up – or hand-drawing elevations that were then used as construction documents.
Denise: To me, the main differential is that, for clients, our job is to create a space that reflects their brand and culture…it’s about experience and materiality. But for us, it’s about creating a space that gives us the freedom to be creative. It’s a true blank canvas – the space is built to be constantly evolving, as our company and our designs evolve.
What other projects is Assembly currently working on?
Liz: We are currently working with Uber on a couple of projects locally, two ground-up buildings in Mission Bay, which will be become their global headquarters along with a renovation of the historic Sears building in Oakland. Internationally, we’re designing their EMEA headquarters in Amsterdam.
In addition to Uber, we recently wrapped up an engineering event with Cisco at Levi’s Stadium; teamed up with Iwamoto Scott on Pinterest’s workspace; completed a lobby renovation for Quid; and partnered with Human Scale Studio on a community-led campaign to redesign Detroit’s, Roosevelt Park.
Corridor at Quid’s San Francisco Offices
Photo by Jasper Sanidad
It seems like you mainly promote Assembly on Instagram since you don’t really have a website. Was that a conscious decision?
Liz: We actually just launched our website last week! When we started Assembly we didn’t have any finished work, so Instagram became the perfect vehicle to share and connect with people. Now that we have our site, we’d like to keep that as simple and straightforward as possible, maybe a small catalog of work, but we’ll continue to use Instagram to share things we’re working on, where we’re traveling, what’s inspiring us, and just generally engage with people real-time.
Speaking of Instagram, what are a few must-follow accounts our readers should know about for inspiration?
Liz: I love following Sight Unseen, The Cultivist, and Lucy Kurrein, who is an awesome furniture designer.
Denise: @romainlaprade, a Parisian photographer with an incredible eye for materiality and form…I end up saving most of his imagery.
Omar: I follow a good number of up-and-coming drag queens. I like high they co-opt everything around them to create a fresh take on the mundane. Check out @bigandmilky or @kimchi-chic’s holiday postings.
Having taken a slow-growth approach and become a 25-person practice in just 12 months, what does 2017 look like for Assembly?
Liz: Denise and I started 2016 in her living room and finished the year with Omar in nearly 4,000SF. I’m excited to see what 2017 will bring. We’re focused on cultivating relationships that allow us to continue tackling unique design challenges and opportunities, storytelling and creating spaces that put people first.
Follow and connect with Assembly on Instagram, Twitter, LinkedIn, and Facebook. Their website is assembly-design.com and you can browse their work on Office Snapshots.
