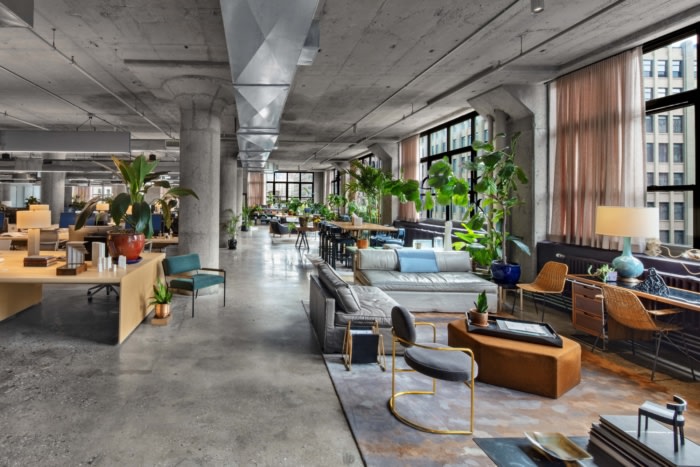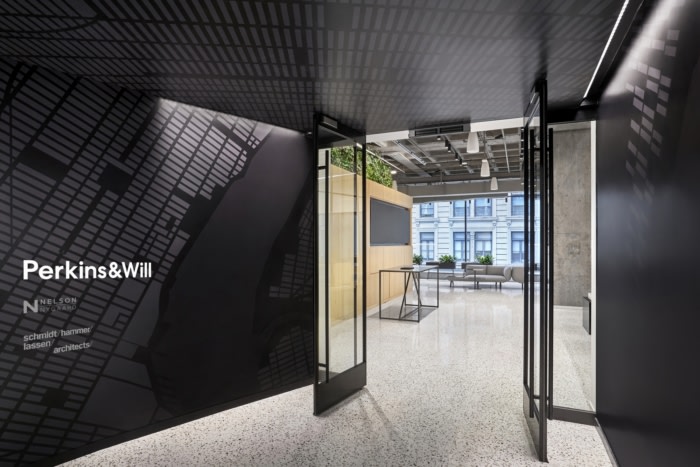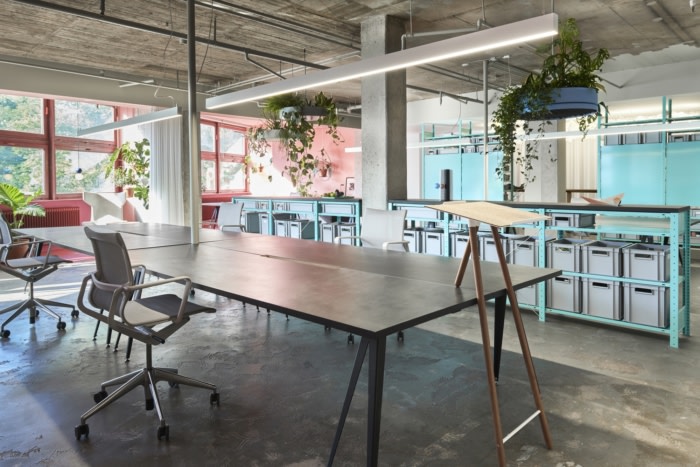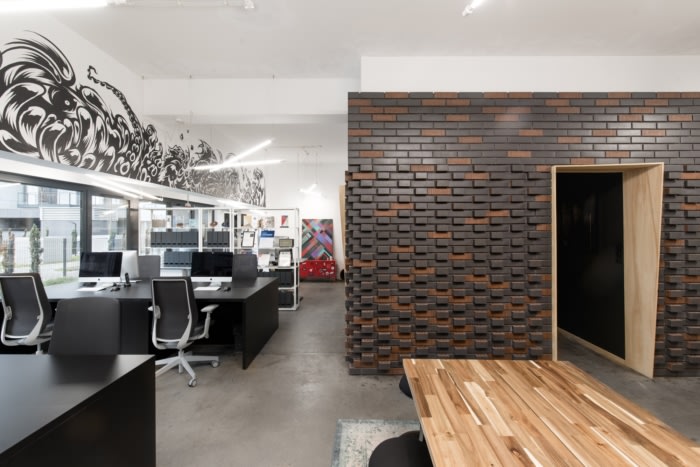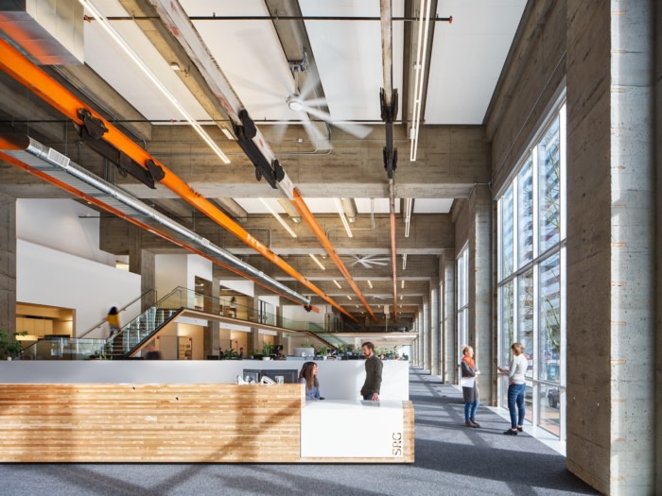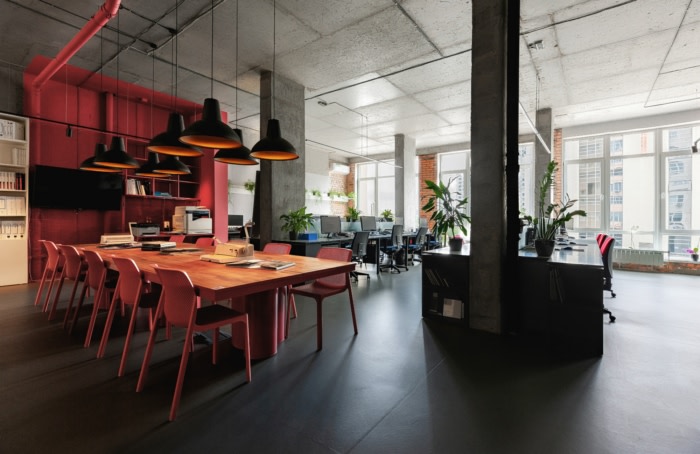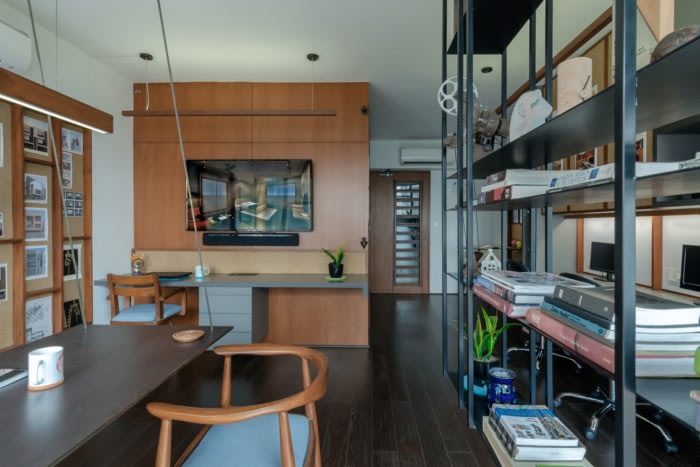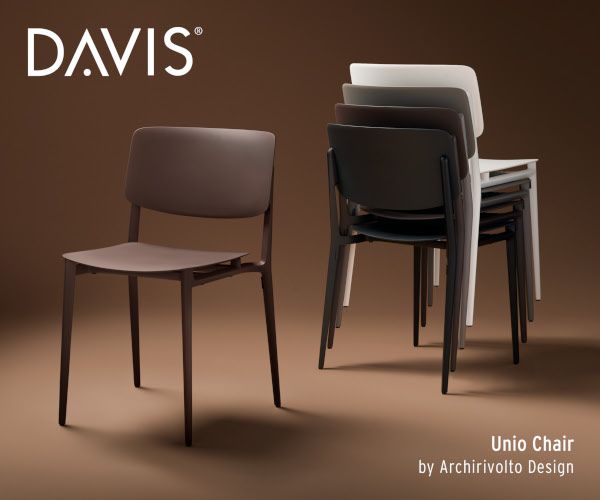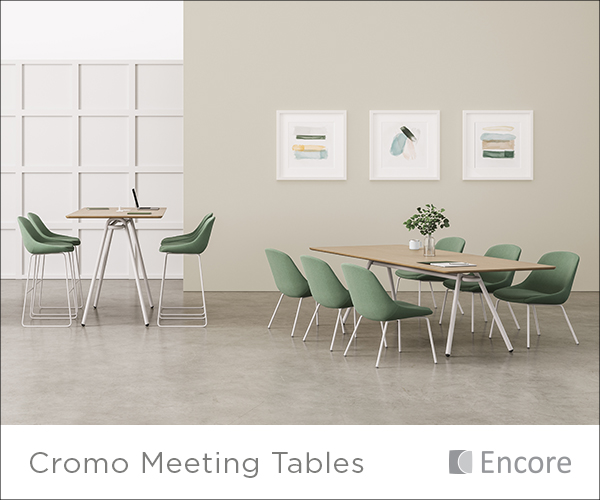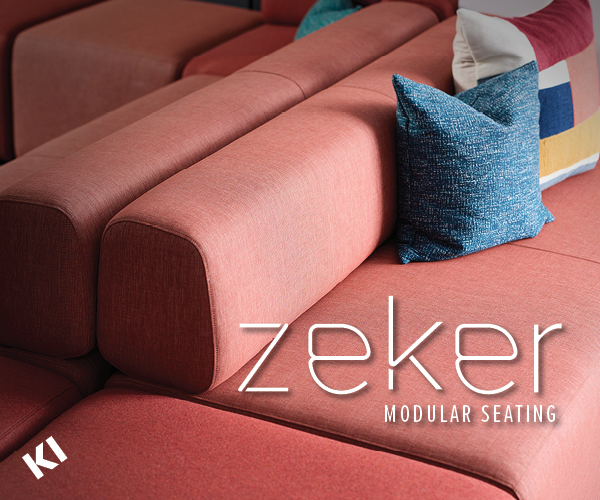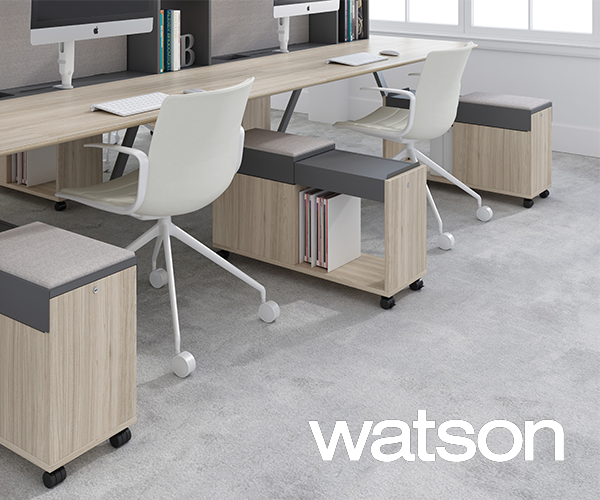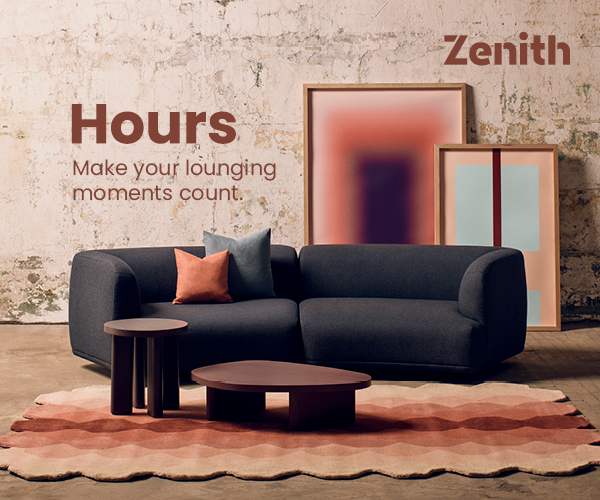Human, dynamic, ever-evolving, and complex layering define the New York City offices of INC Architecture & Design, an environment that embodies the values of the firm as it transitions into their next phase.
The new Perkins&Will studio functions as a storefront, providing passersby with a peek into its design culture while connecting staff to the New York City street life below.
COORDINATION has converted a former furniture warehouse into an office fit for design, creativity and collaboration to give their Berlin team a space to flourish within.
Finished in a crazy haze, new localization marries both thoughtful, functional solutions and spontaneous, aesthetic ideas in the design of mode:lina's Poznan office.
SRG Partnership desired a space to effortlessly connect people when realizing the design for their…
ZIKZAK architects took on the task of realizing their design offices, a colorful and functional…
Sharan Architecture+Design designed the small, yet quaint space for their architecture studio located in Surat,…
