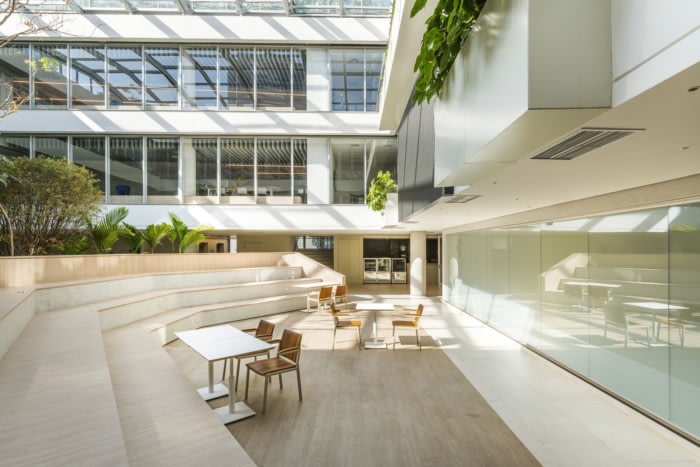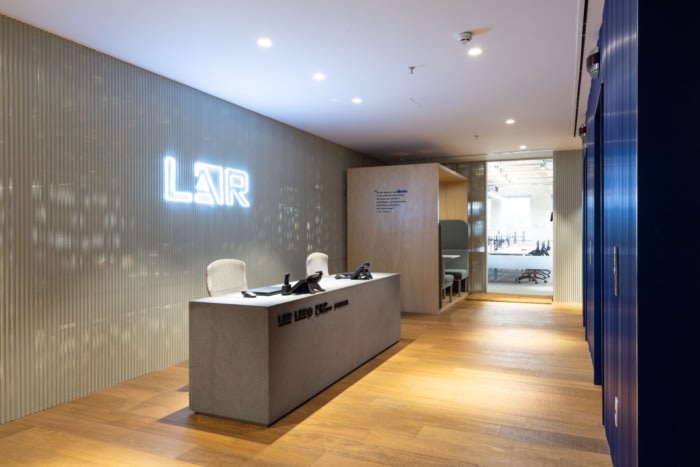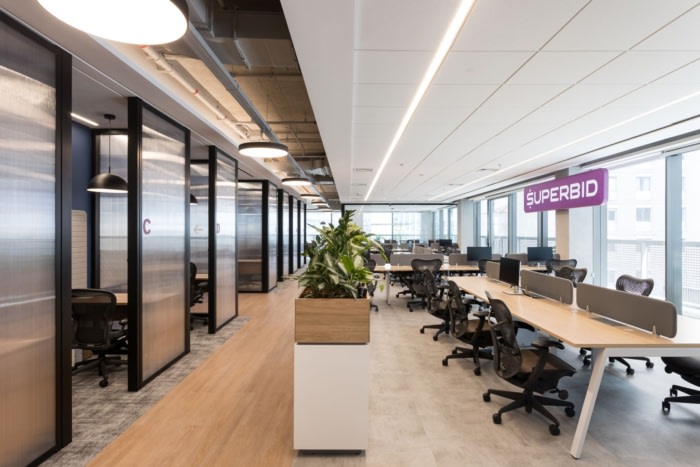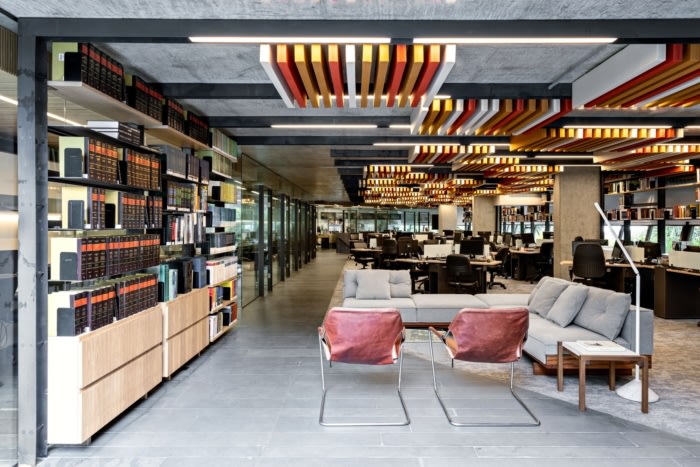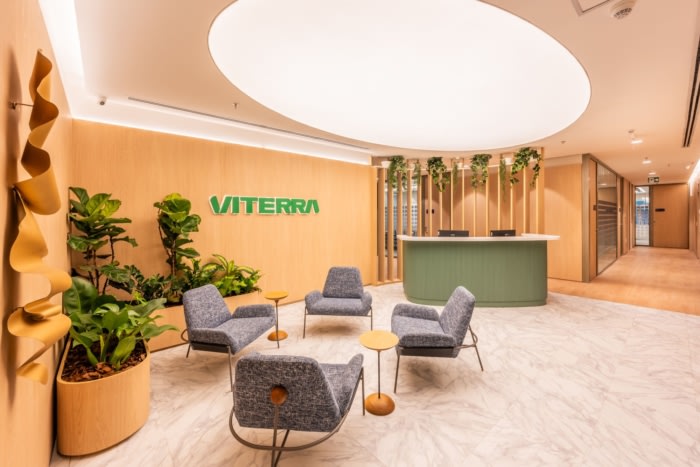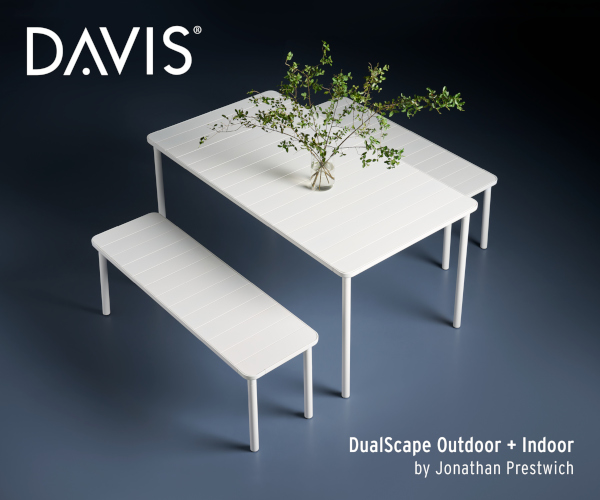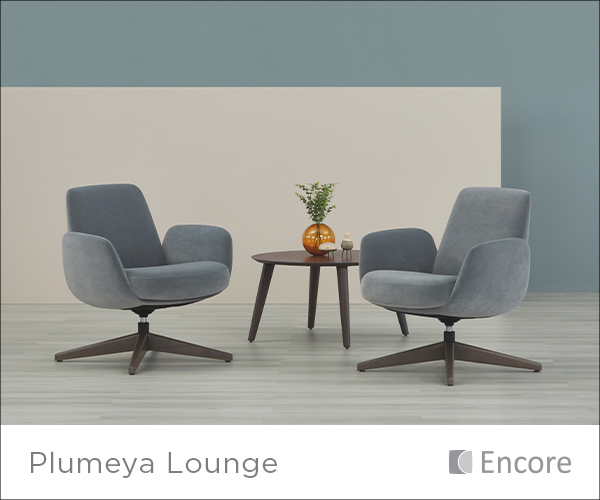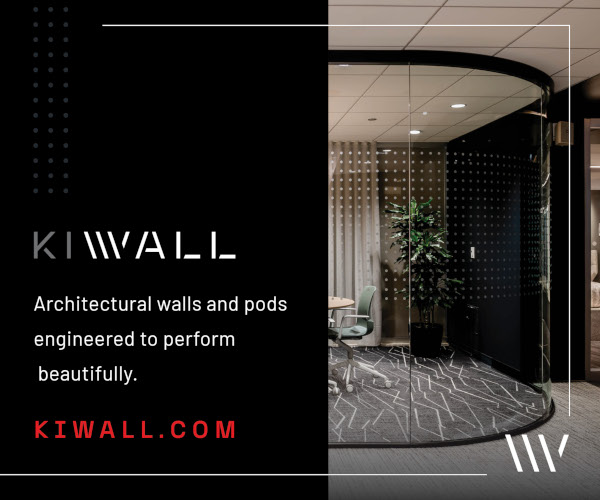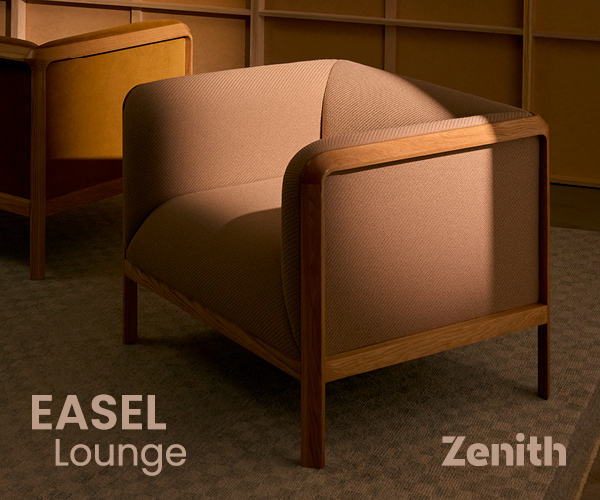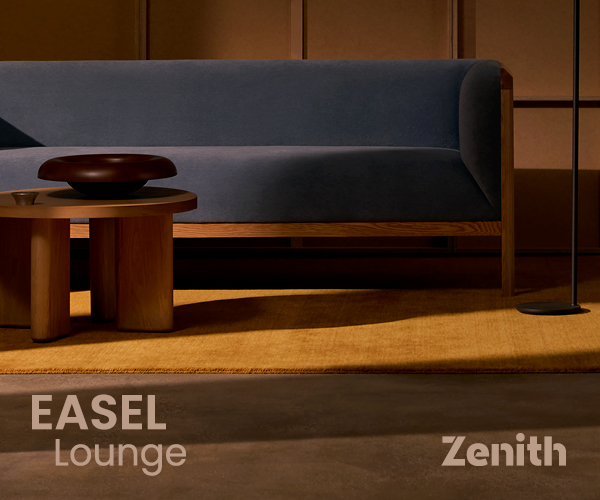Perkins&Will designed an office for Galapagos Capital in São Paulo, featuring a circular layout with a central atrium and natural elements inspired by the Galapagos archipelago.
OLX Group’s São Paulo headquarters by Alfa 2 Arquitetura prioritizes a hybrid concept, flexibility, natural light, and acoustic comfort, integrating innovative design, technology, and green elements for employee well-being.
STUDIO L ARQUITETURA meticulously designed LAR Construtora’s new São Paulo office in the Riverside building, focusing on transparency, comfort, and inspiration to create a unique, welcoming, and collaborative work environment.
Perkins&Will designed Superbid Exchange’s new São Paulo office with a circular program enhancing collaboration and client interaction, maximizing natural light for sustainability and integrating the company’s brand identity.
Studio L Arquitetura designed XGVIS law firm in São Paulo with a focus on comfort and functionality, featuring carefully chosen materials, meeting rooms, and a cozy lounge area.
FGMF‘s design for PNM in Sao Paulo focuses on creating a humanized work environment post-pandemic, with communal green spaces, transparent walls, and pet-friendly, social areas for integration and rest.
LP+A designed the new Viterra Agriculture office in Sao Paulo, focusing on unifying the team through a harmonious and collaborative environment with neutral colors, flexible spaces, and efficient acoustics.
