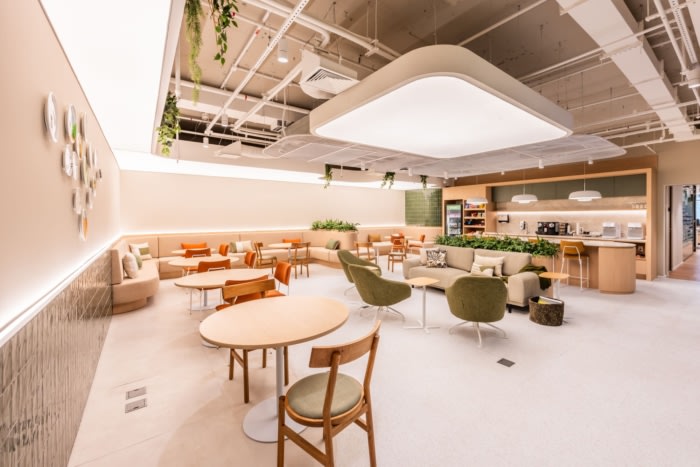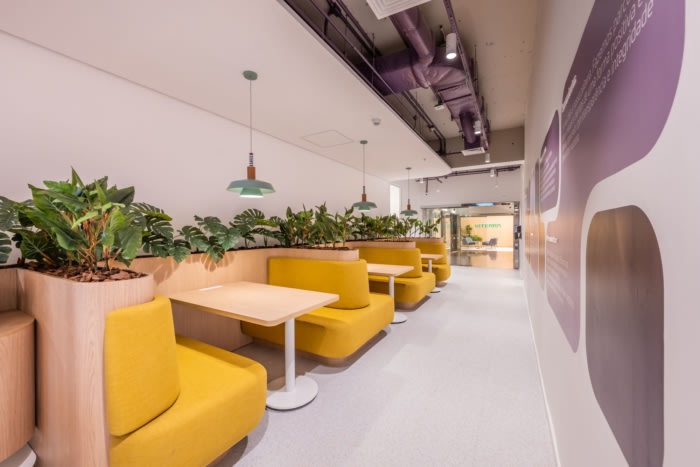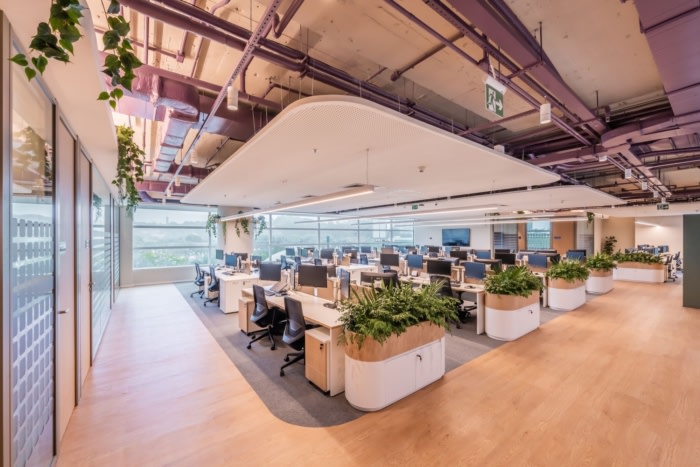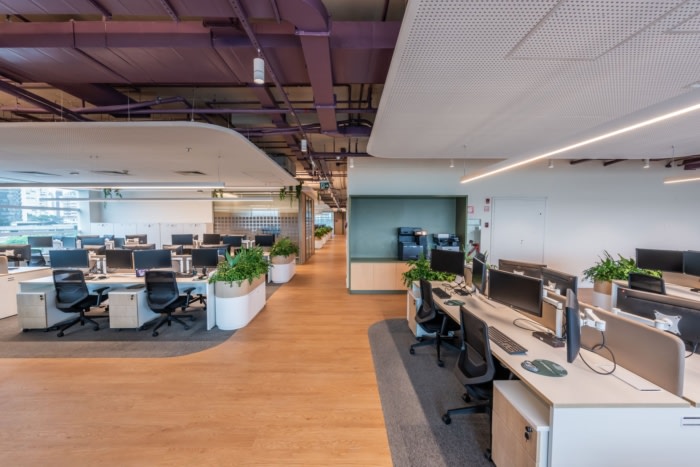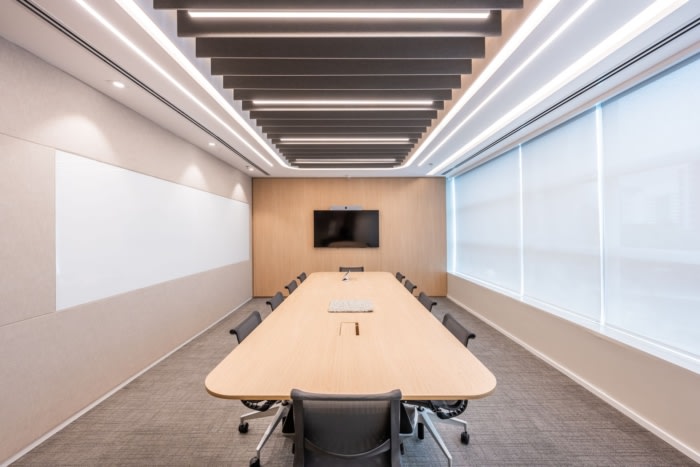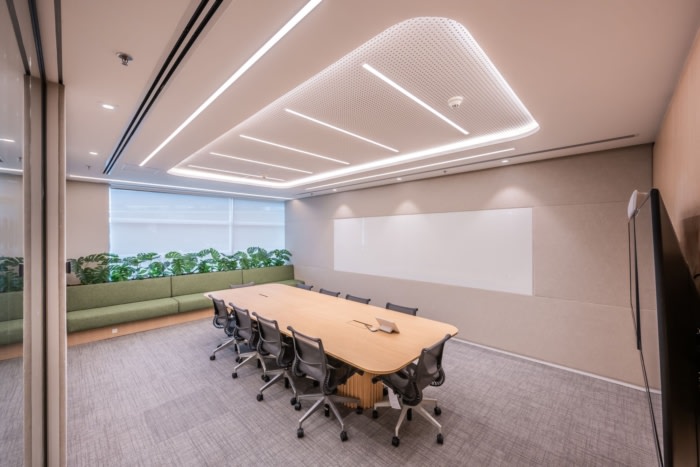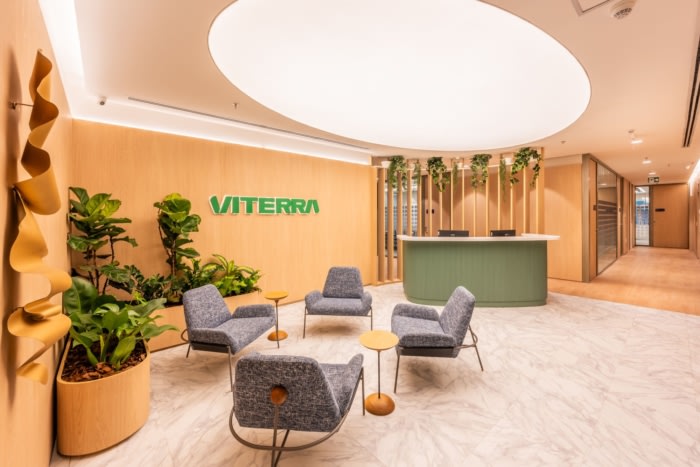
Viterra Agriculture Offices – Sao Paulo
LP+A designed the new Viterra Agriculture office in Sao Paulo, focusing on unifying the team through a harmonious and collaborative environment with neutral colors, flexible spaces, and efficient acoustics.
LP+A is pleased to present the latest corporate project: the new Viterra Agriculture office, located in the Eldorado Business Tower. With a total area of more than 1,500.00 m², this project was designed with the main purpose of unifying the team, previously distributed over two different floors.
The reconfiguration resulted in a single floor that offers spaciousness and hospitality to employees. The new layout integrates all Viterra Agriculture teams, interspersing focused work spaces with open areas, providing a harmonious and collaborative environment.
Our architects dedicated themselves to creating a space with neutral colors and several locations that encourage coexistence and relaxation for employees. A major highlight of the project is the large living area, equipped with coffee machines, vending machines, armchairs, tables for small meals and a multifunctional bench.
The project innovates by offering two distinct entrances: one for employees and another for customers and visitors. The employee entrance features open booths for informal meetings, while the customer entrance features a reception and waiting area. This duality facilitates the flow of people and wayfinding in the company’s day-to-day operations.
Flexibility is a striking feature in all project environments. From the possibility of choosing the most comfortable layout to the flexibility of the spaces, allowing a booth to be used both for team meetings and for moments of focused individual work.
The aesthetics of the space reflect the sophistication, elegance and nobility of the client. The choice of materials, such as the wood that covers the walls and floors in the waiting area, follows this line. The project incorporates the colors from the Branding Guide, but goes further by introducing complementary, more neutral tones that highlight the company’s visual identity.
Another notable feature of the space is its acoustic efficiency. Meeting rooms are equipped with acoustic panels, upper and lower septa, ensuring complete acoustic isolation and providing comfort to all meeting participants. This project is not just a workspace, but a thoughtful expression of identity and functionality for Viterra Agriculture.
Design: LP+A
Design Team: Pierina Piemonte, Mariana Paquier
Photography: Maurício Moreno
