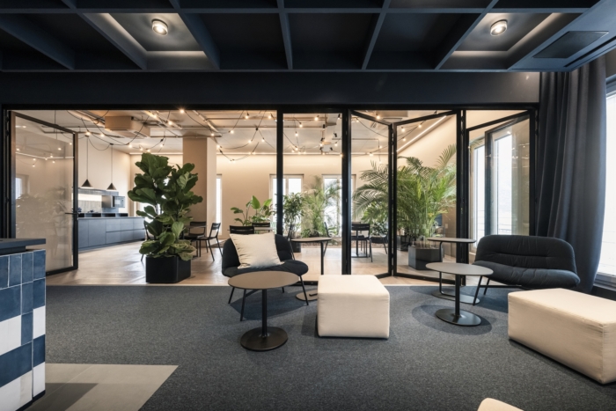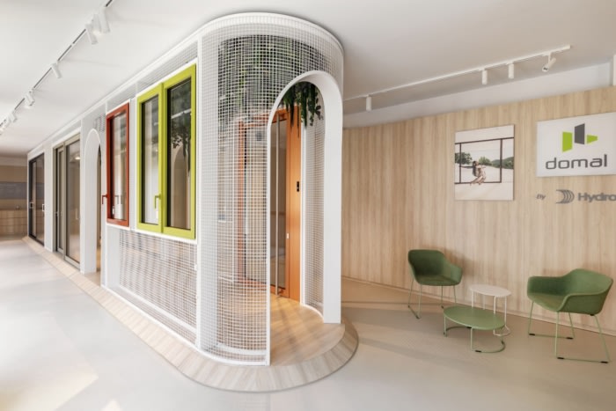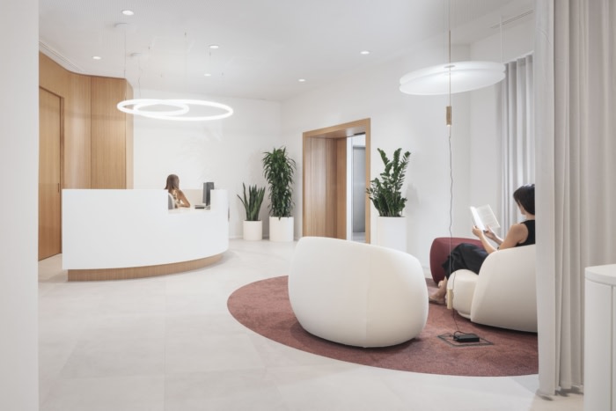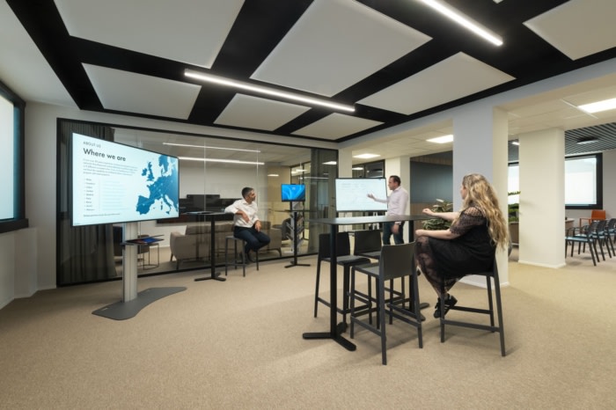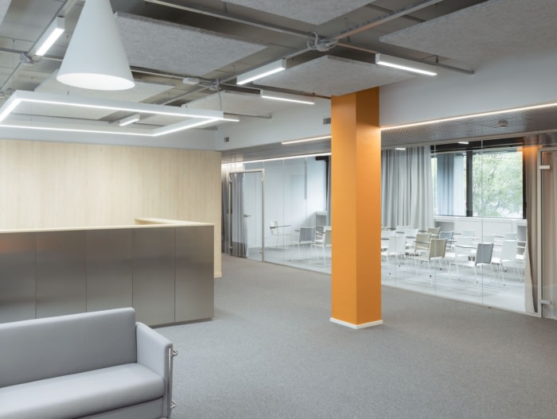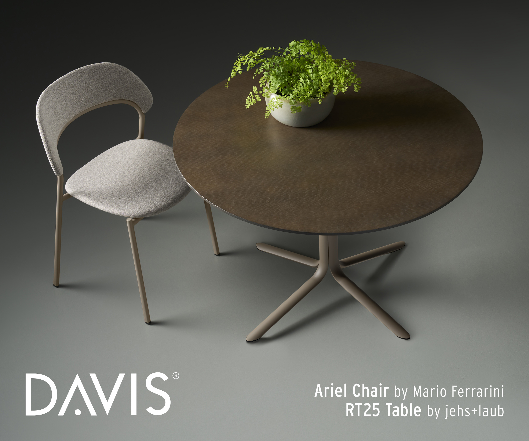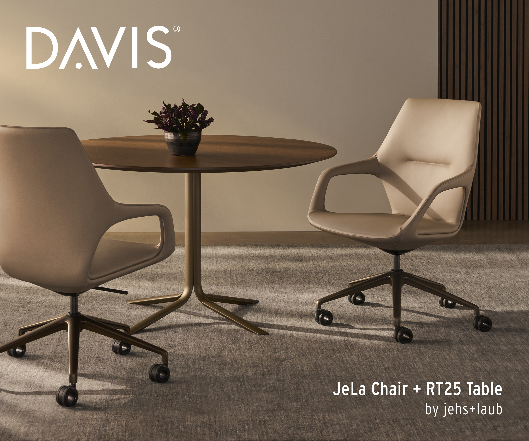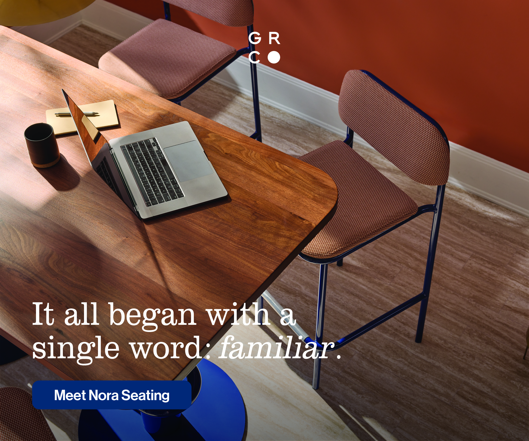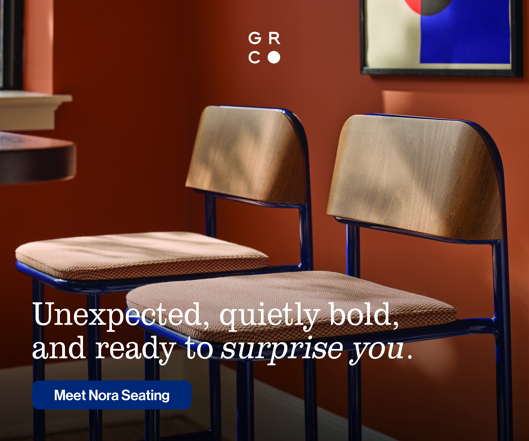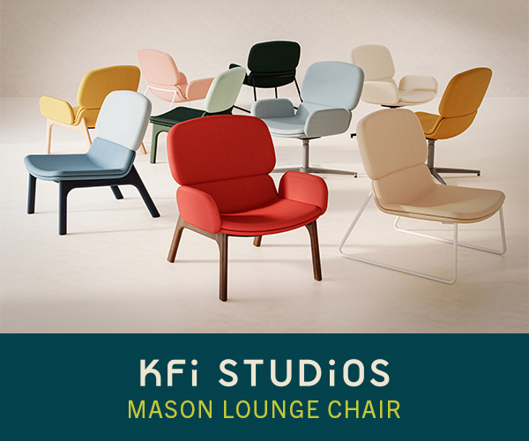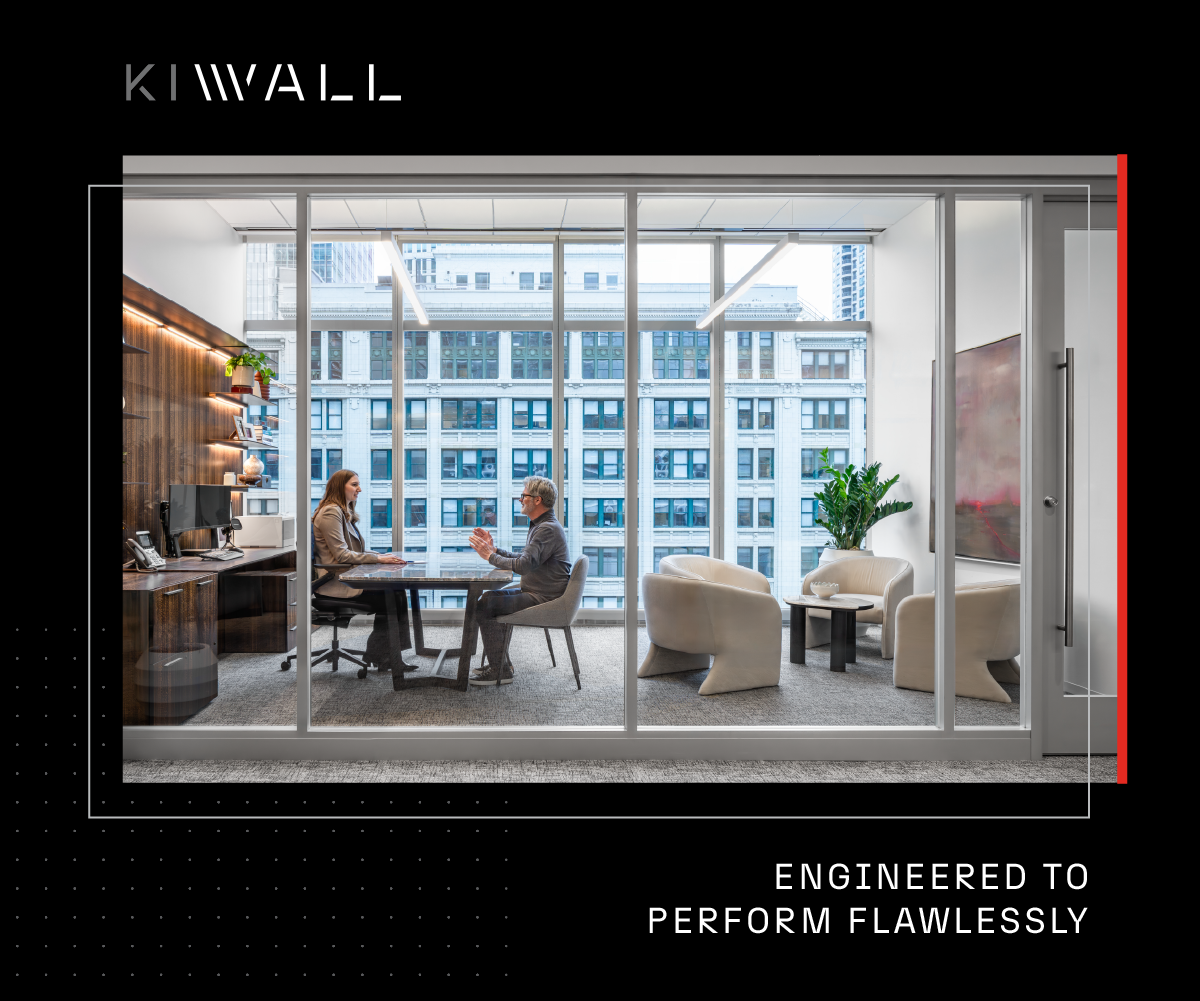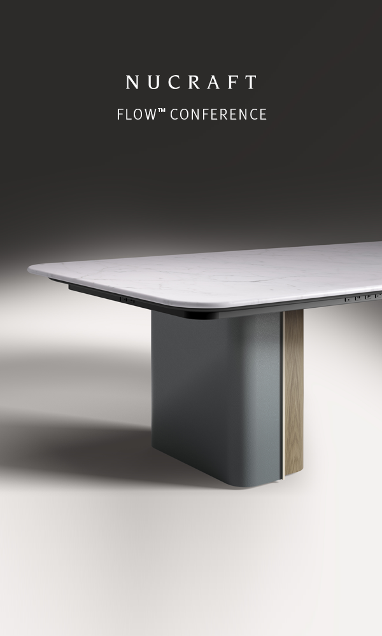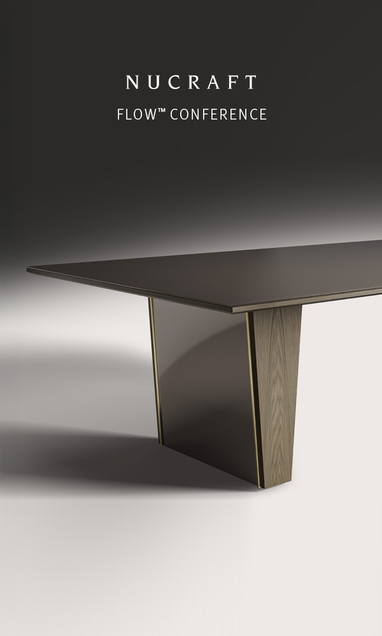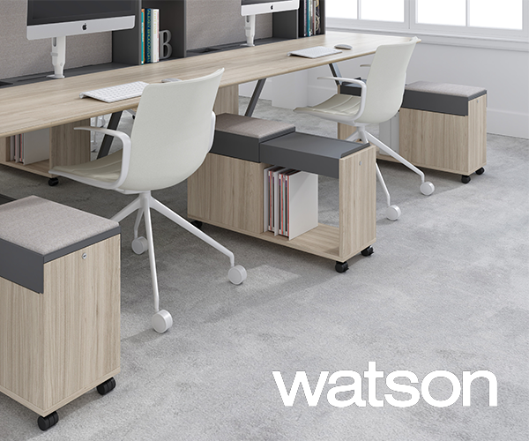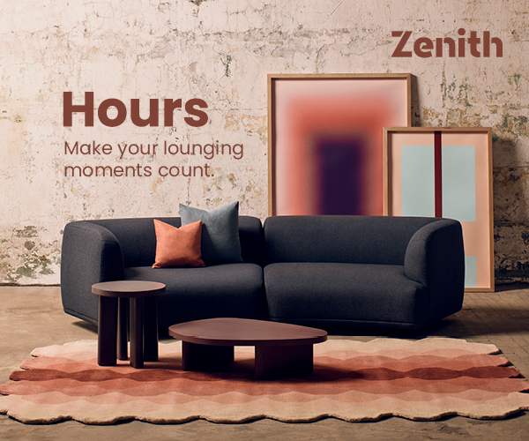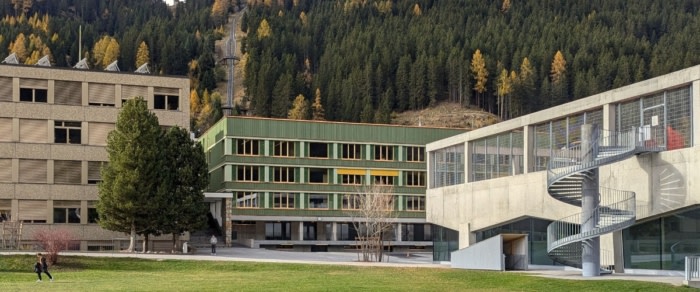NOA designed ADDITIVE’s headquarters in Bolzano, drawing inspiration from spatial exploration to create a dynamic and tech-driven office layout, emphasizing flexibility, communal spaces, and a blue color palette.
Altis Project focuses on designing a vibrant and versatile office space for Niterra with diverse work settings, efficient layout, natural light, and activity-based working philosophy in Milan.
Studio Lascia La Scia designed the innovative Domal Showroom in Milan, embracing an experiential journey with natural materials, innovative products, and division of spaces to engage visitors emotionally.
Tetris Design + Build created a forward-thinking global reinsurance head office in Milan, combining individualized spaces, Italian elegance, and a blend of materials for a modern, flexible, and environmentally responsible workspace.
Altis Project showcases the modern, functional, and innovative design of STIM Tech’s new office in Rome, featuring a sleek aesthetic, an Innovation Hub, sustainable elements, and ergonomic workspaces.
untitled architecture designed a modern office space for Gamma Chimica in Lainate with adaptable layouts, distinct functional zones, varied meeting spaces, post-Covid adaptations, and a color palette reflecting brand identity.
D+A designed efficient and stylish industrial office spaces in Bastia Umbra, Italy within a tight 2-month deadline, focusing on quality, sustainability, ergonomics, lighting, acoustics, and functional compartments for NTS.
