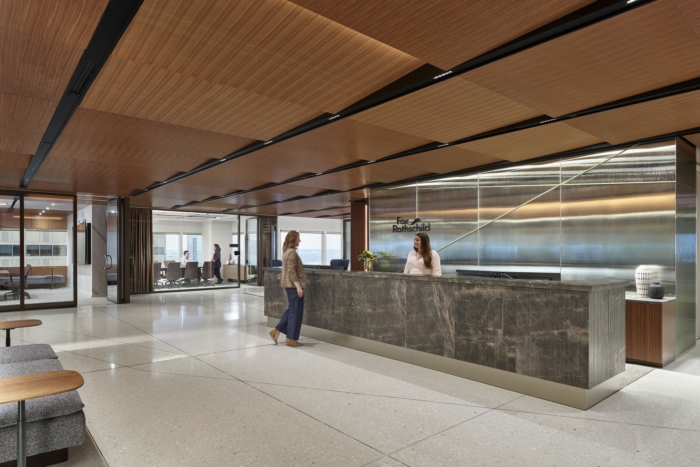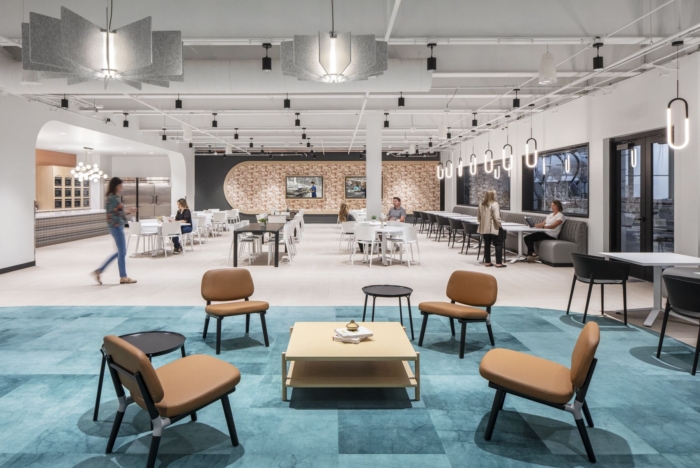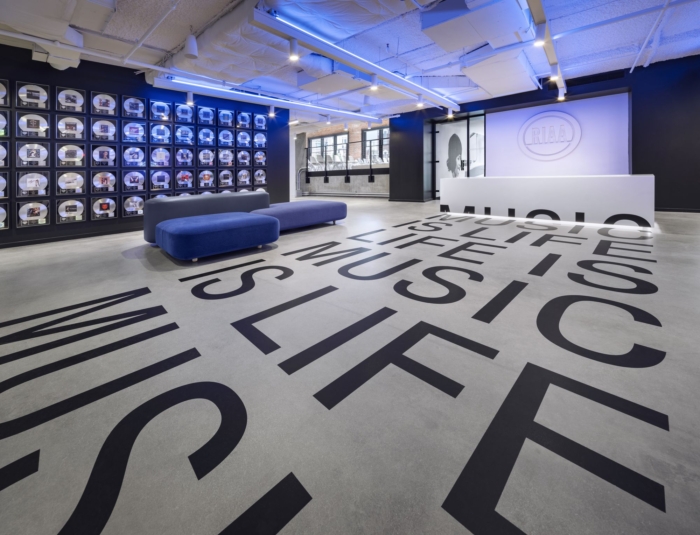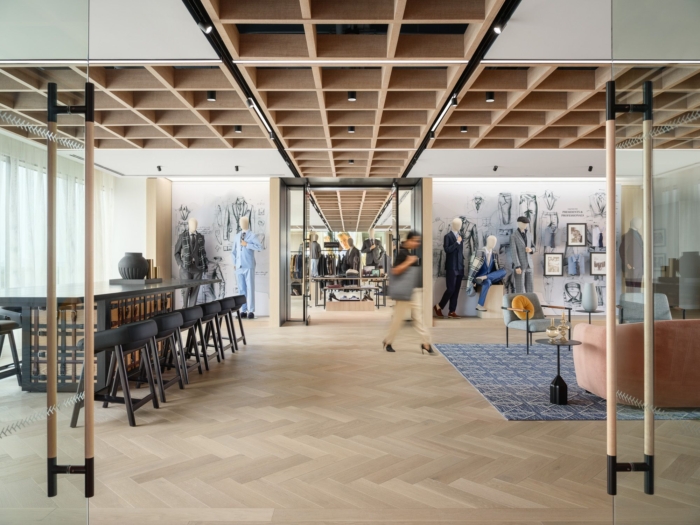OTJ Architects designed the PBS offices in Arlington, creating a warm “living room” environment that promotes collaboration and reflects the nonprofit’s cultural legacy through thoughtful, flexible workplace strategies.
FCA reimagined the Fox Rothschild Offices in Philadelphia, creating a modern legal workspace that fosters collaboration and adaptability, while honoring the city’s historical context through thoughtful architectural details.
Alliance Architects’ Dude Perfect offices in Frisco is a 47,000-square-foot creative hub that integrates advanced production facilities with engaging sports amenities, fostering collaboration and entertainment innovation.
Ware Malcomb’s Super Radiator Coils Offices in Mesa seamlessly integrates innovative design and employee-centric amenities within a 150,000 square foot facility, reflecting the company’s engineering legacy and future growth potential.
OTJ Architects designed the RIAA offices in Washington DC to blend high-efficiency workspaces with an innovative performance venue, celebrating the association’s musical advocacy through dynamic design and immersive experiences.
Float Studio’s design for the Confidential Financial Firm Offices in New York City harmoniously blends the historic charm of the Cooper-Bregstein Building with modern elegance, creating a warm and functional workspace.
OTJ Architects’ Randa offices in Farmers Branch masterfully intertwines textile-inspired design elements with functional spaces, fostering collaboration and celebrating the company’s rich heritage in contemporary, sustainable work environments.




























