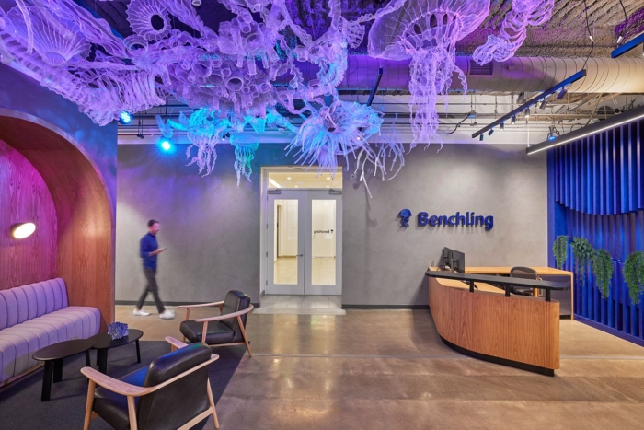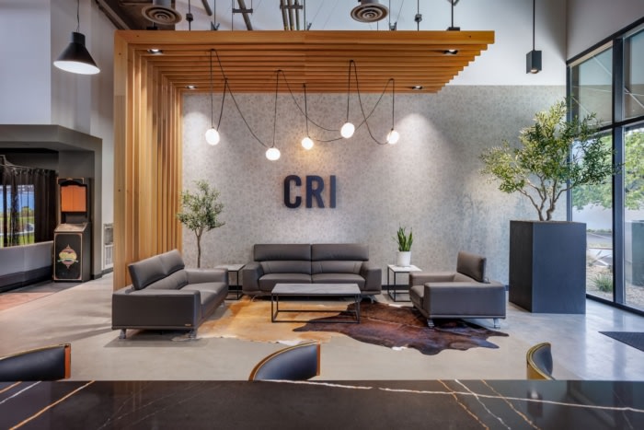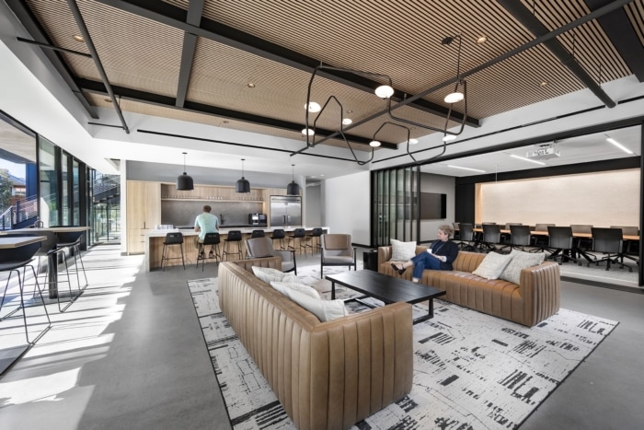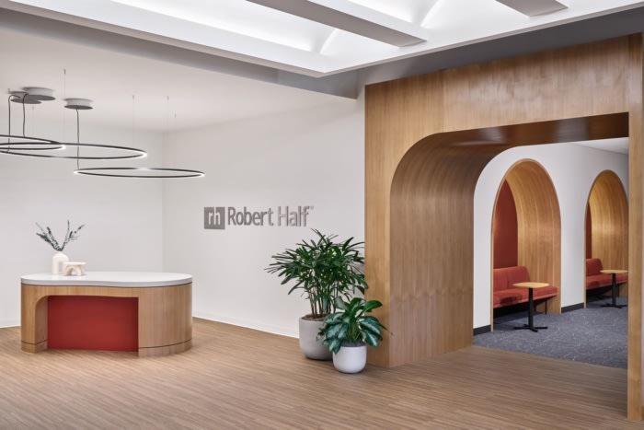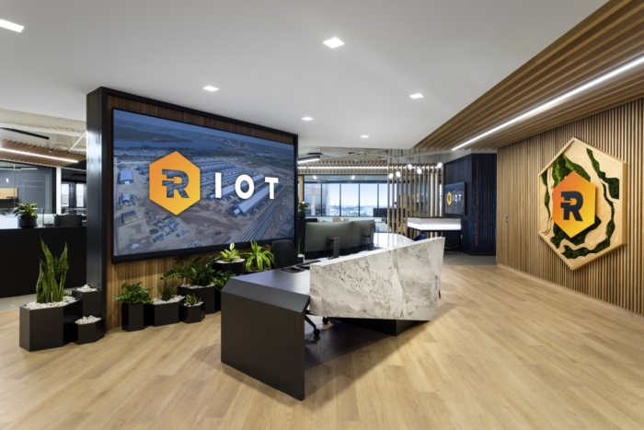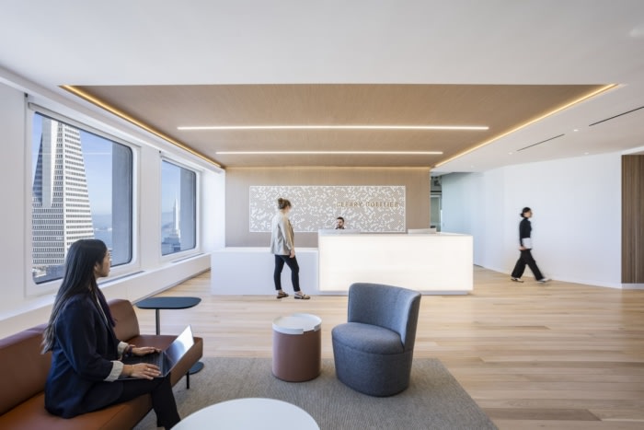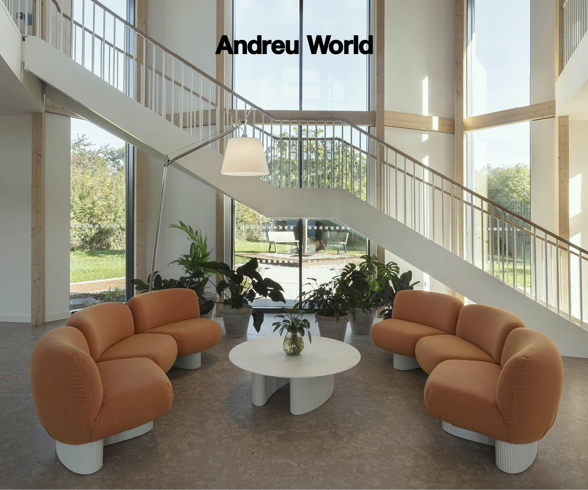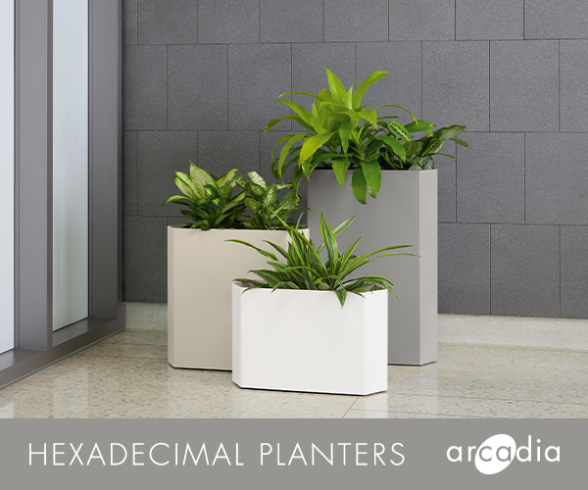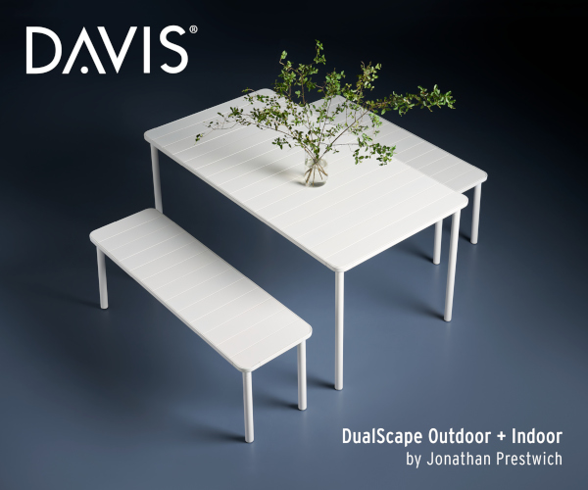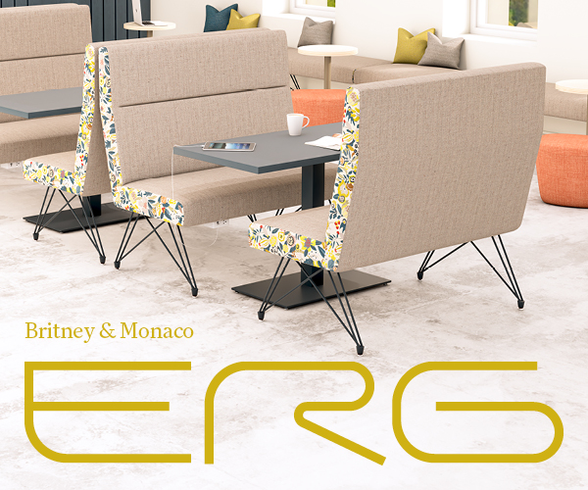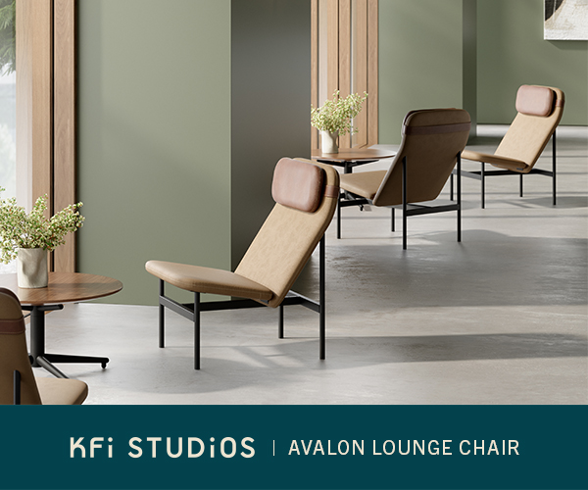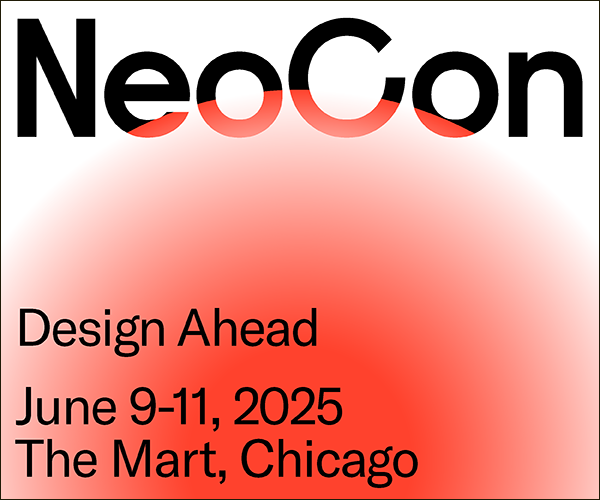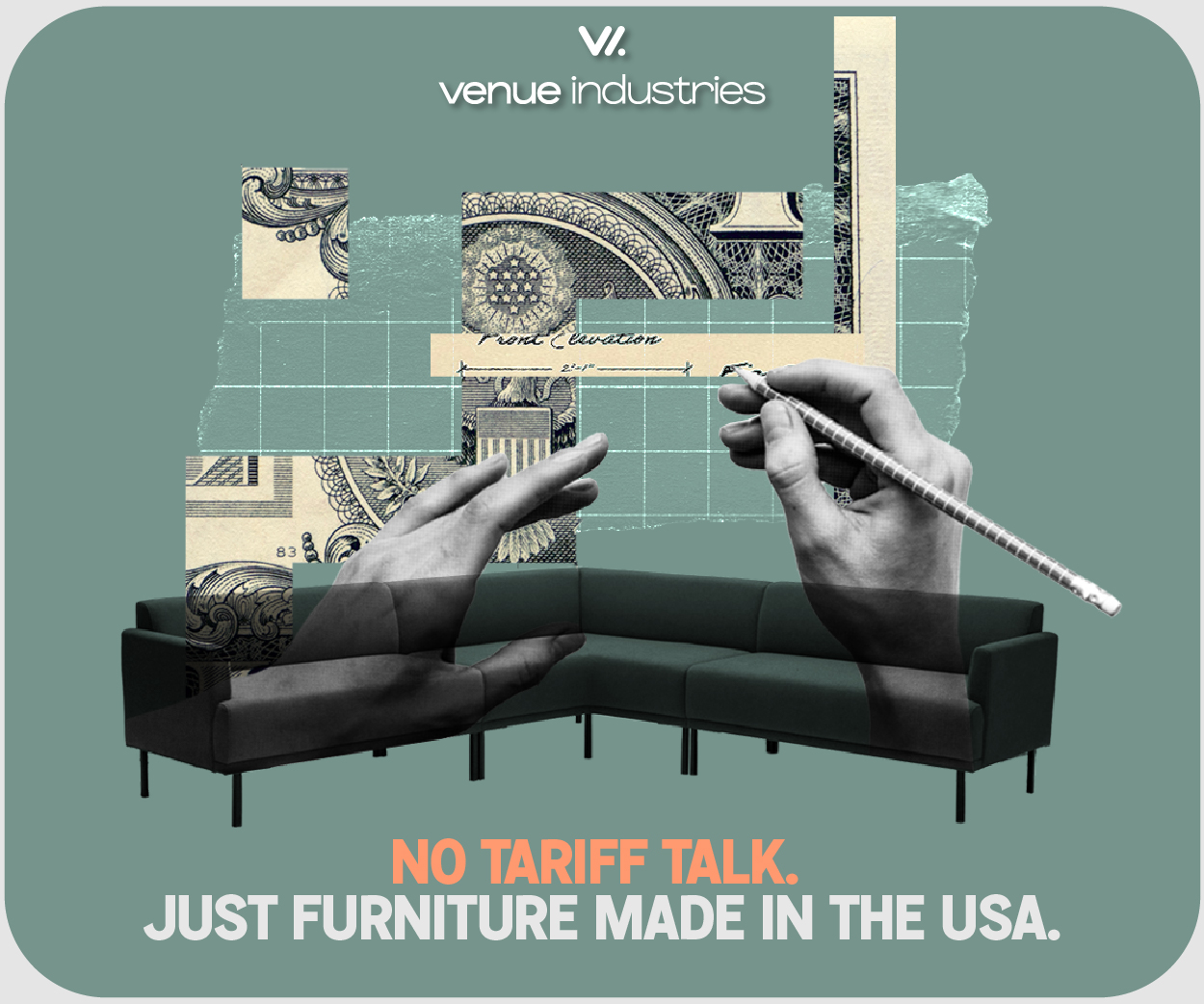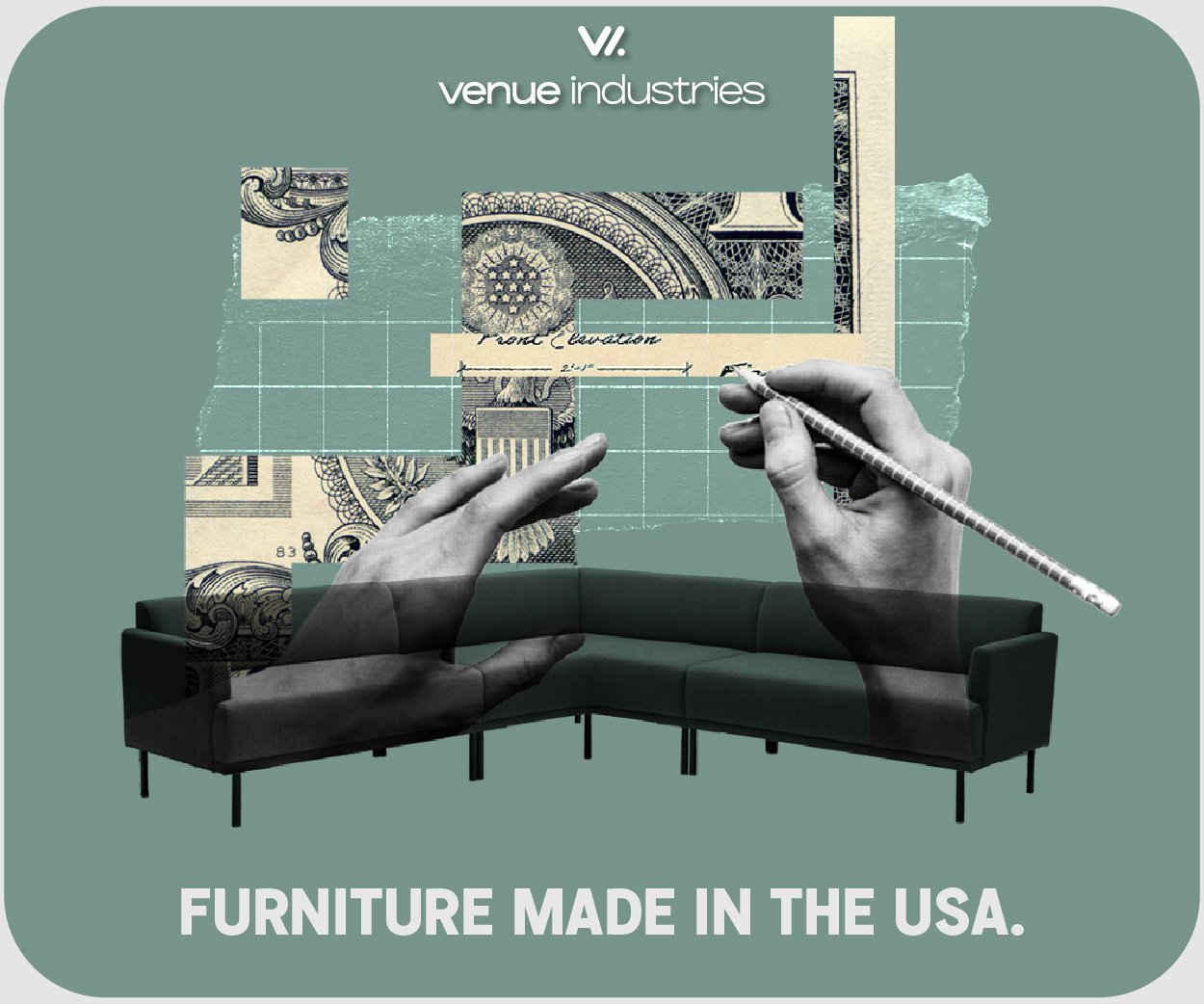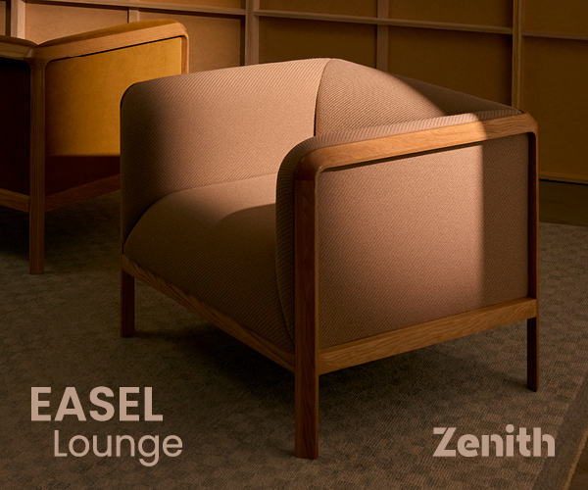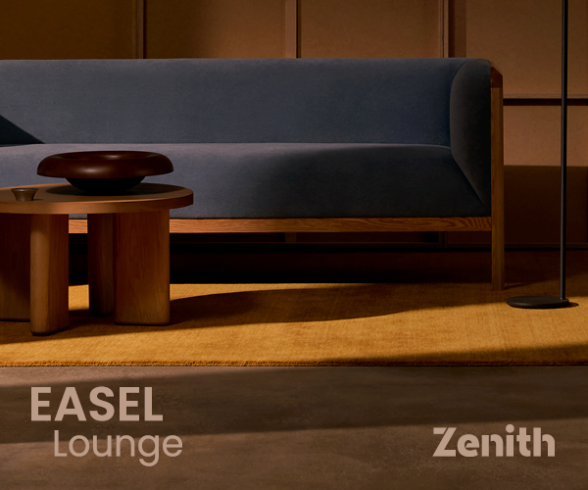Revel Architecture & Design transformed three floors of Macy’s former headquarters in San Francisco into the Benchling offices, seamlessly blending playful design elements with existing infrastructure to reflect the brand’s innovative spirit.
CR Insulation’s new office in San Diego by ID Studios features an integrated warehouse, community-focused office design, and a barber nook for employee perks like free haircuts.
ID Studios, Inc. designed an inclusive space in Solana Beach for PMB, focusing on form, function, and technology to reflect the client’s brand by incorporating local elements and materials.
IA Interior Architects designed a 65,000-square-foot corporate office relocation for Robert Half in San Ramon, reflecting the organization’s values through innovative architectural elements and flexible workspaces.
Riot Platforms’ new Irvine office, designed by Hendy, features a unique layout with a focal point converging at the center, optimized for views and collaboration, embodying innovation and company culture.
M Moser Associates redesigned Cleary Gottlieb’s San Francisco headquarters with a focus on flexibility, local cultural integration, and optimization of space for potential expansion, blending global sophistication with California cool design elements.
The Silicon Valley office design integrates the landscape, culture, and user group’s needs, blending colors and architectural elements to mimic the hills and bay, with greenery and nature-inspired interior features, by RMW.
