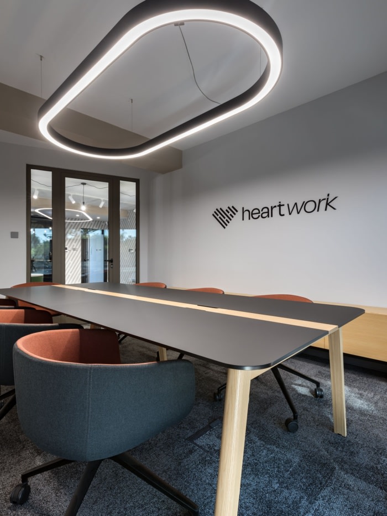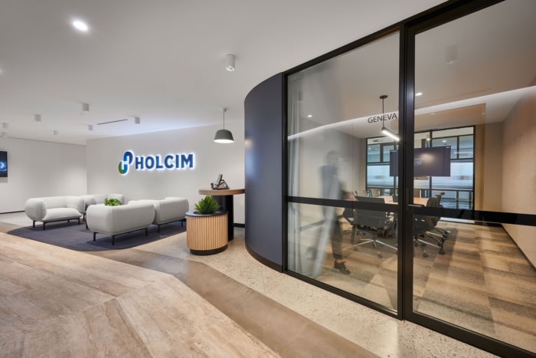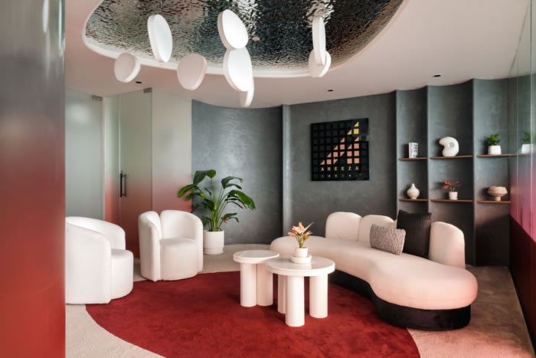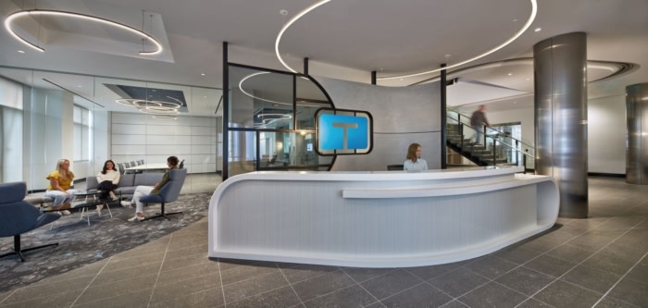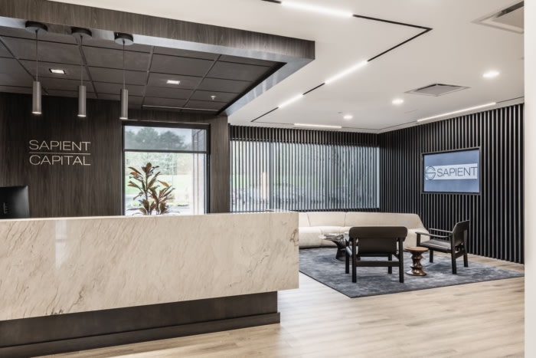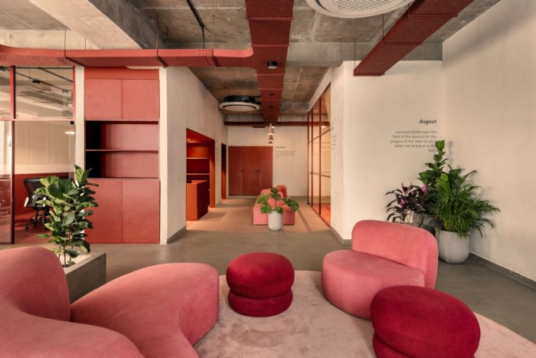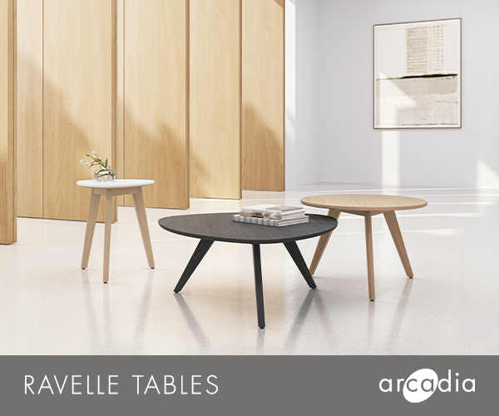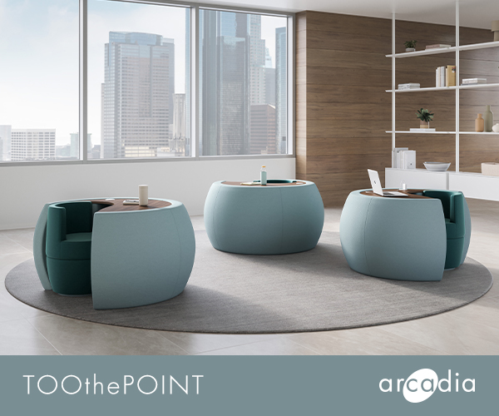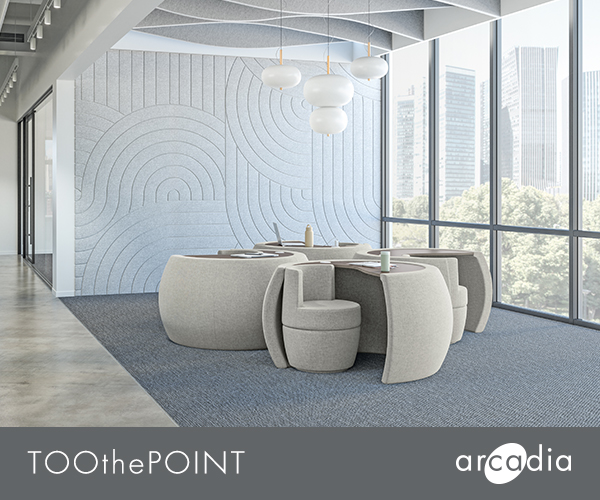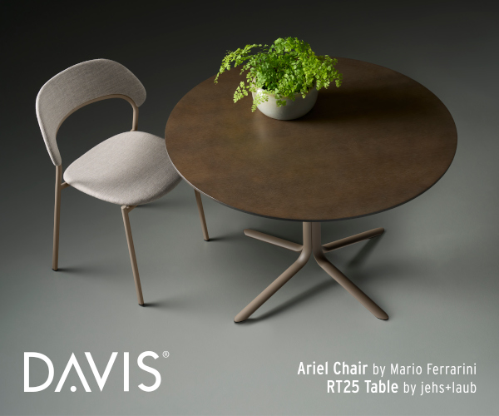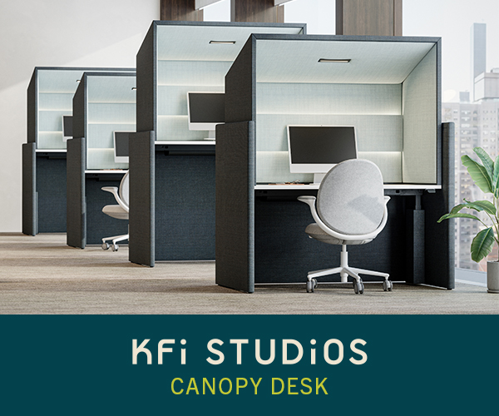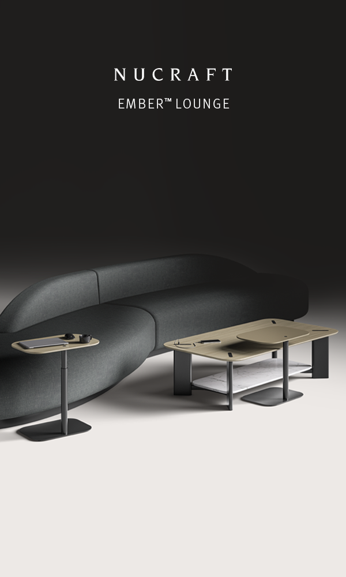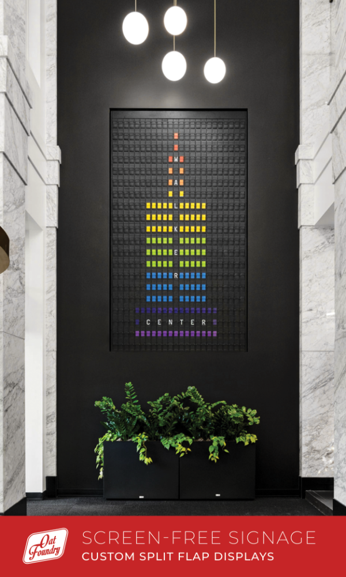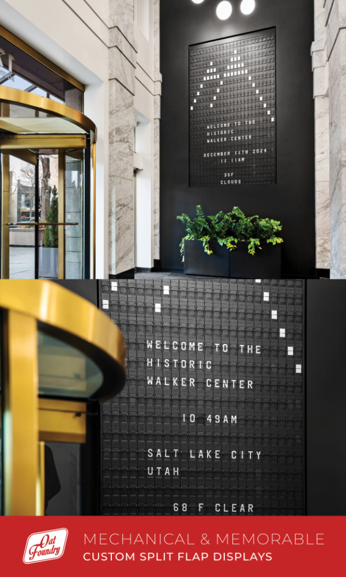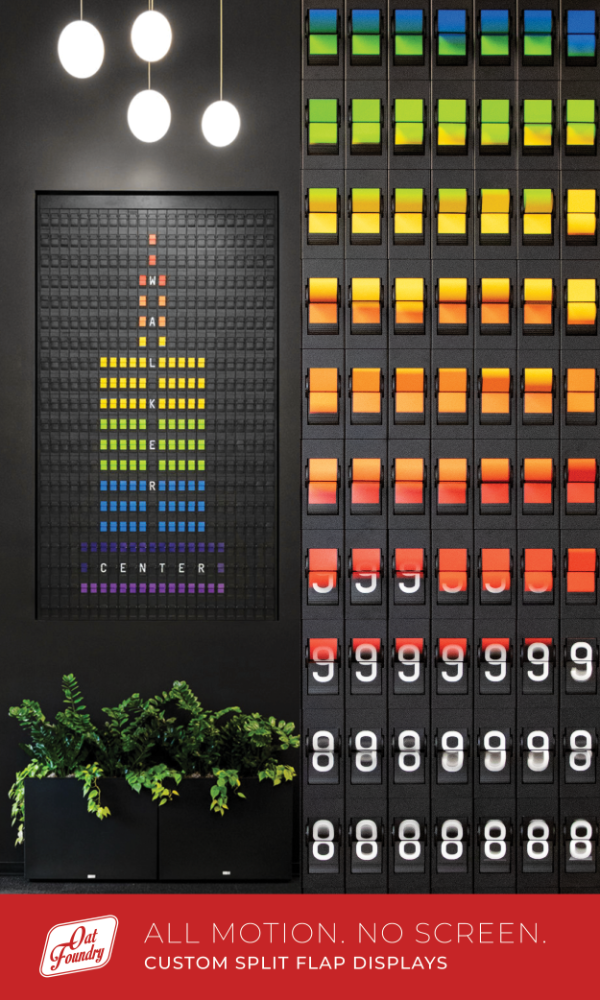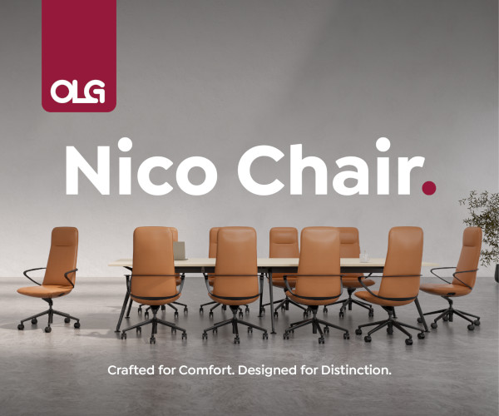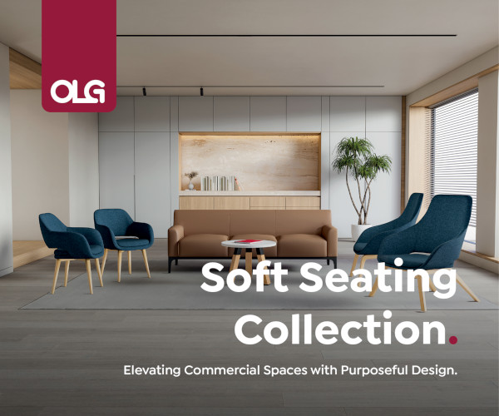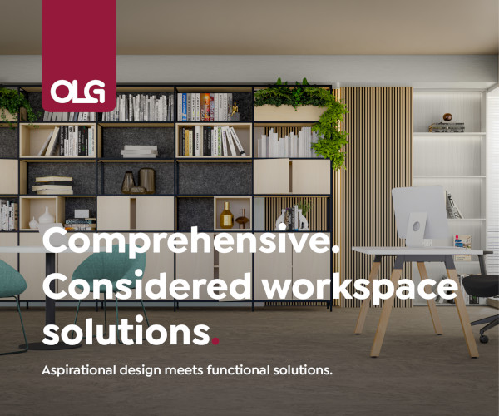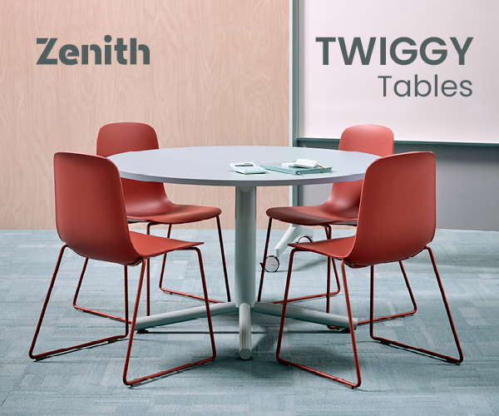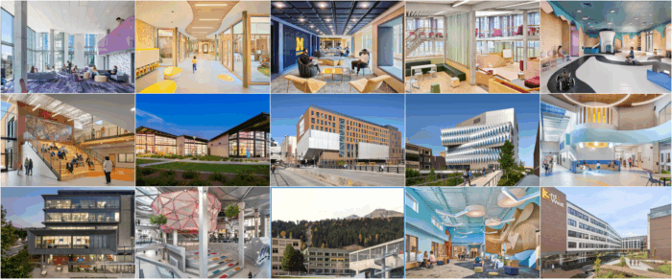Recent Offices
Heart Group office in Limassol, designed by Tengo Design, seamlessly blends cozy, home-like comfort with professional functionality, featuring high-quality furniture and innovative solutions.
PMG Group partnered with Holcim to design an innovative and sustainable workspace in Sydney, reflecting the company’s brand through use of its infinity logo, functional spaces, and sustainable design elements.
Studio TAB‘s Scarlet Crimson project in Mumbai breaks away from traditional office design with bold, dramatic elements such as curved walls, organic shapes, and a gradient ombre color scheme.
ID Studios Inc. redesigned Tandem Diabetes’ office spaces by using a data-driven approach, creating collaborative areas, private meeting rooms, and reconfigurable spaces, enhancing acoustics, lighting, and workstations for functionality and beauty.
Sapient Capital’s office design by Parallel Design Group combines contemporary and luxurious elements, emphasizing sophistication and functionality for a collaborative and elegant workspace in Indianapolis.
Design Infinity and Odoo Middle East collaborated to create an innovative office space in Dubai, embodying freedom, collaboration, and innovation through vibrant design elements that support productivity and meaningful interactions.
Studio Saransh designed the Cricheroes office in Ahmedabad, integrating the brand’s red color throughout the workspace to foster creativity, well-being, and a sense of unity.
