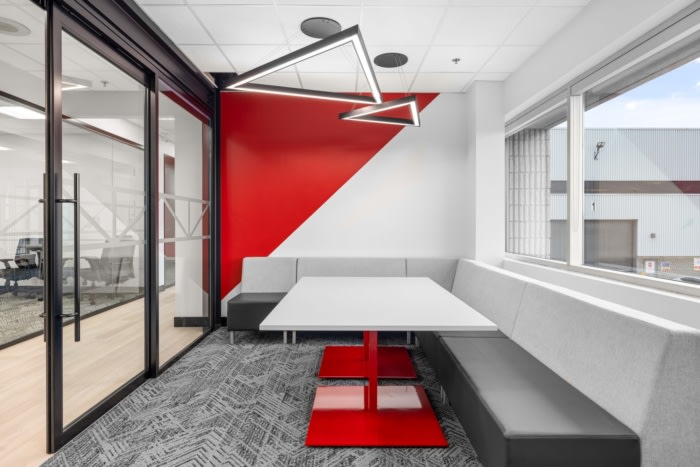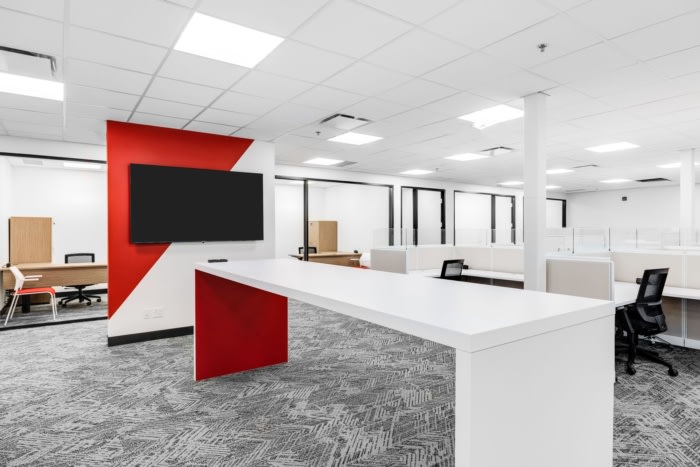
Canam Engineering Offices – Mississauga
Sensyst completed a comprehensive redesign and renovation project for Canam Engineering in Mississauga, integrating unique design elements like steel trusses and corporate colors to reflect the firm’s identity and values.
Sensyst proudly completed a comprehensive redesign and renovation for an industry-leading steel sector Engineering Firm. The project, covering a substantial area of 14,500 sq ft, showcased our full-circle approach encompassing planning, design, permit procurement, construction, and furnishing.
This project was more than a renovation; it was a complete reinvention of the Engineering Firm’s workspace, tailored to reflect their unique business identity.
Our design strategy incorporated distinctive elements that align with the firm’s brand and operational focus. A notable feature was the integration of steel trusses into the wall graphics, paying homage to the firm’s industry expertise.
Incorporating the Engineering Firm’s corporate colours throughout the office brought a cohesive and visually consistent brand identity to the workspace.
The completion of the Engineering Firm’s project marks a significant milestone in our journey of creating spaces that resonate with a company’s values and operational needs. This workspace transformation is a testament to Sensyst’s dedication to designing environments that are functional and inspire the people who work in them.
We are excited to have brought this vision to life, creating a vibrant and brand-inspired workspace that the Engineering Firm can proudly call its own.
Design: Sensyst
Engineer: Spline Group
Contractor: Contech Construction
Furniture Dealer: Sensyst the Business Interiors Group
Photography: Mutual Friends



































