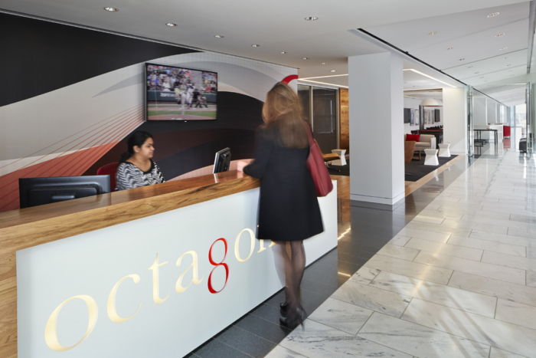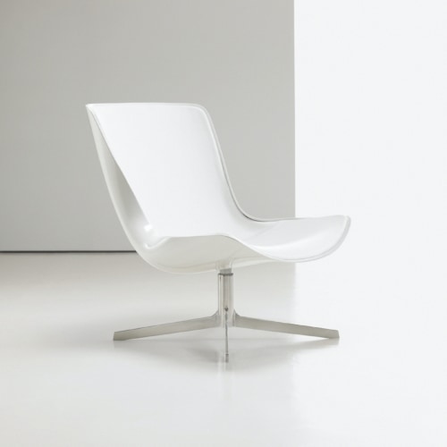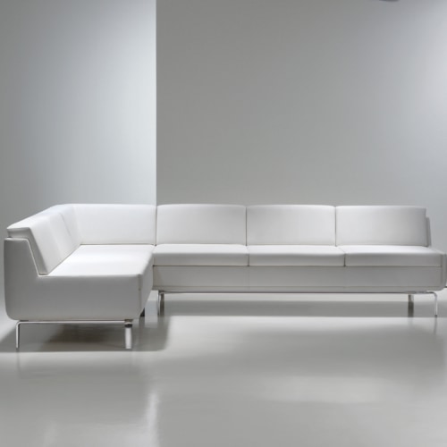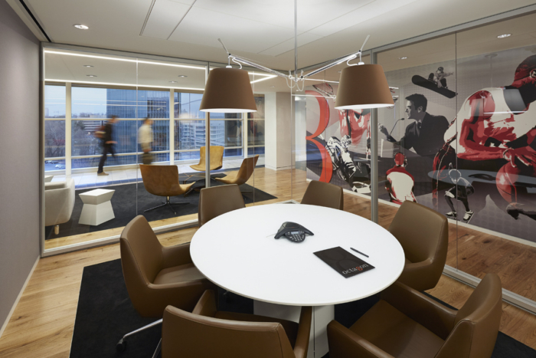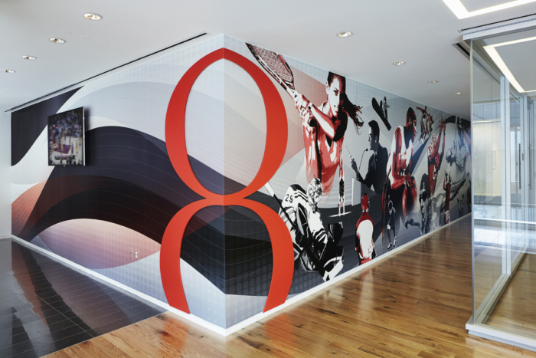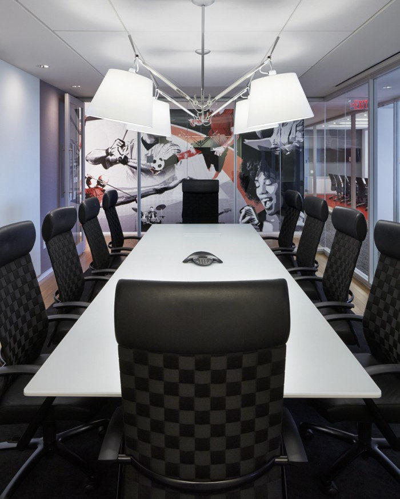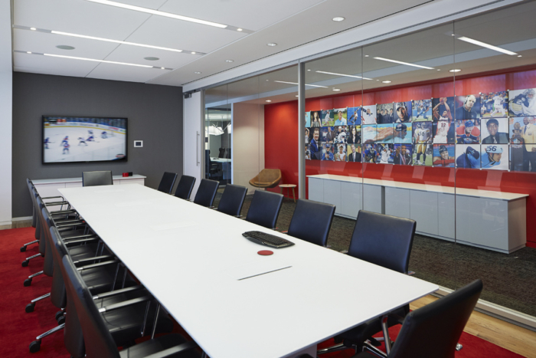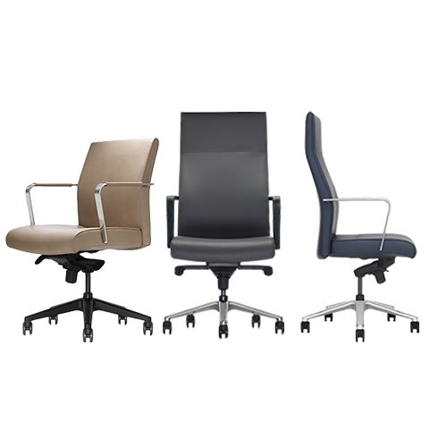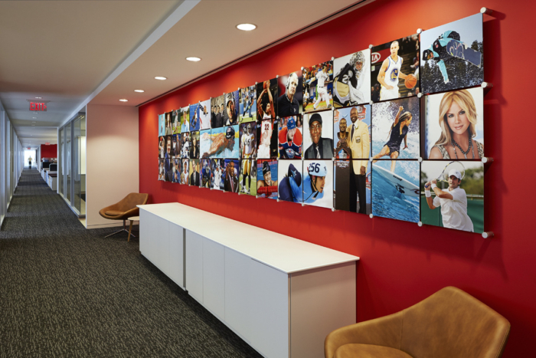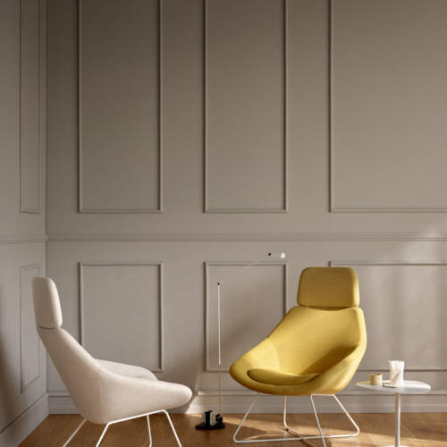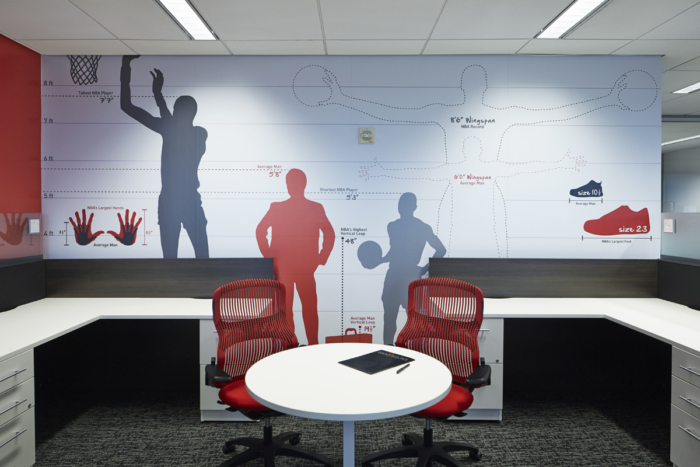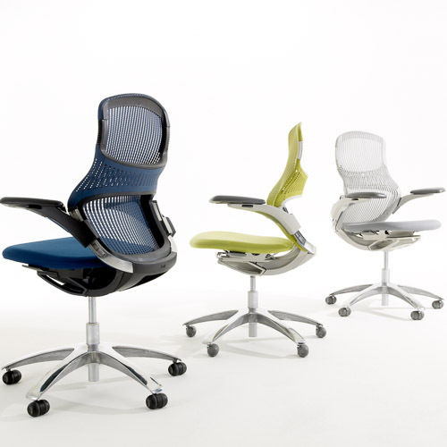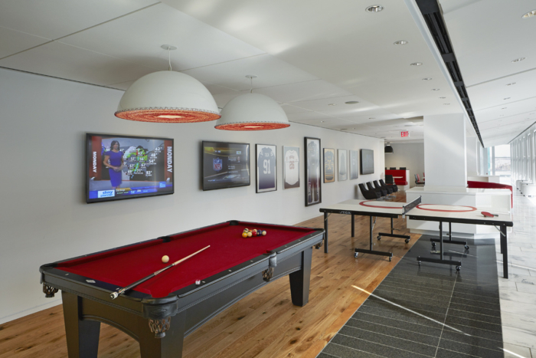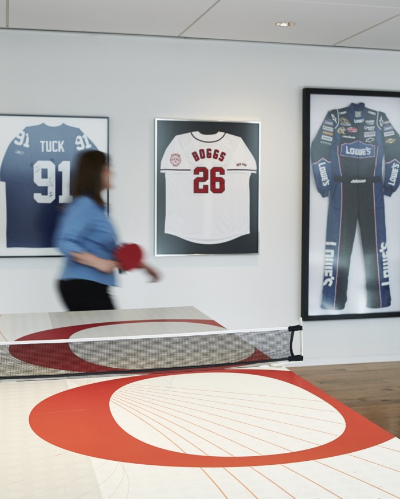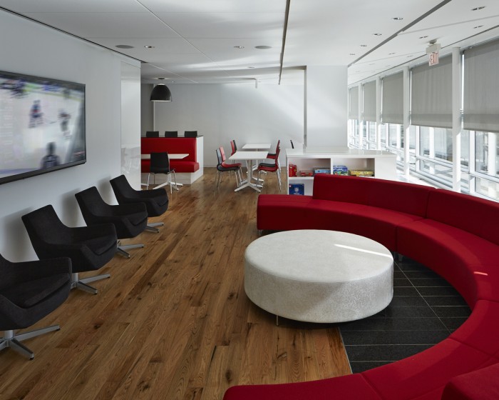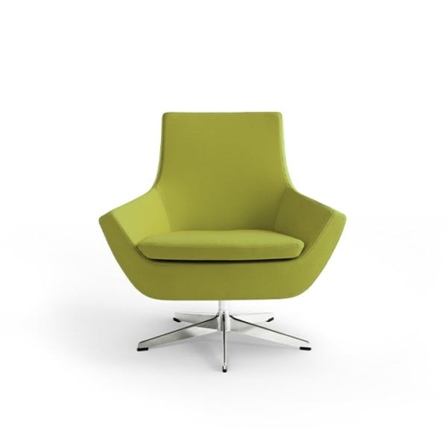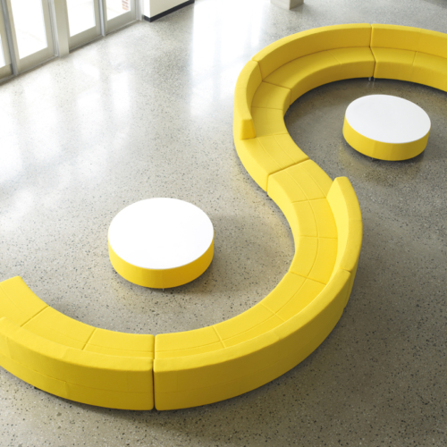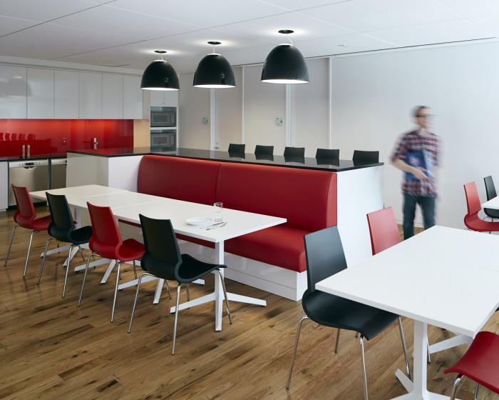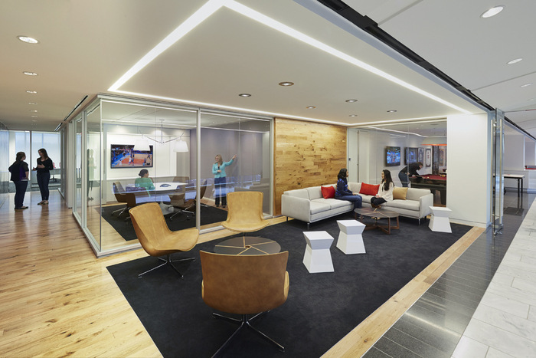
Octagon – McLean Offices
TPG Architecture has developed a new office space in McLean, Virginia for marketing firm Octagon.
The building itself, along with the beautiful views and existing black granite and white marble floors, helped dictate the direction towards a clean, timeless, and modern aesthetic. Working together with the client, it was decided to focus our main energy and impact on the more public areas of the space to emphasize the brand of Octagon, while provided a clean palette of contrasting black, white, and red in the rest of the workspace. It was important to convey a sense of transparency and warmth, which was done by centralizing the public areas around the reception.
Reclaimed wood flooring was used to visually connect the space: starting with the transaction top of the reception desk (with integrated back lit logo), to the wall in the seating area, surrounding the inset carpet in the conference rooms, and continuing into the “Octapen” which is separated from the seating areas by glass doors. Pendants from Artemide hung over the frosted back painted white glass topped conference tables along with the grey Fitz Felt covered walls give a residential feeling and help create a clean palette to offset the vibrancy of the red, black, grey, and white branded wall designed by the TPG graphics studio.
Design: TPG Architecture
Project Management: Jones Lang LaSalle
MEP Engineers: Tolk Inc.
IT Engineers: TM Technology Partners, Inc.
A/V Engineers: TM Technology Partners, Inc.
Photography: Ari Burling Photography
