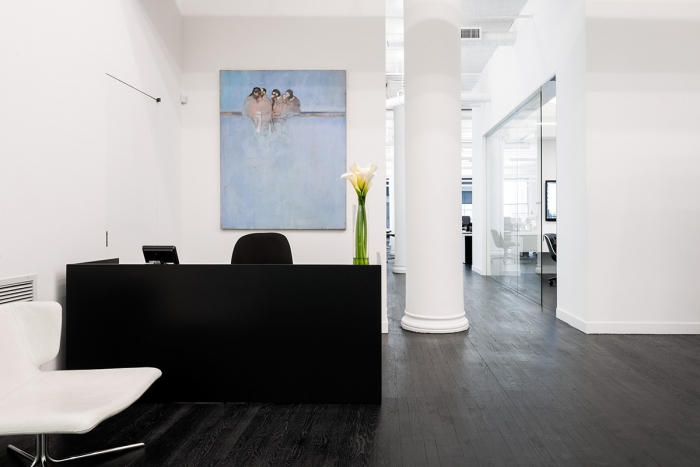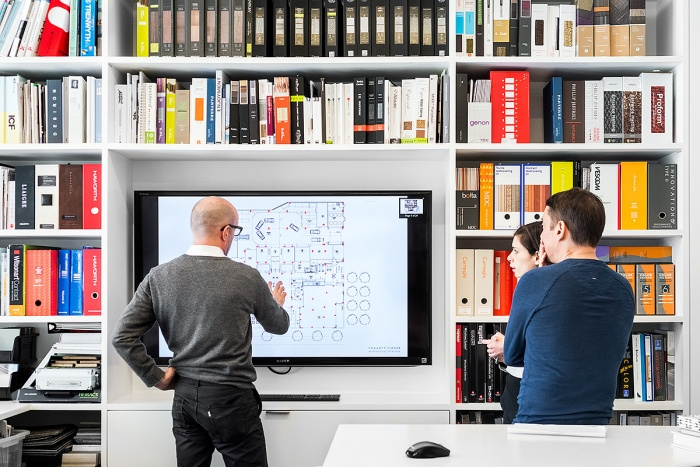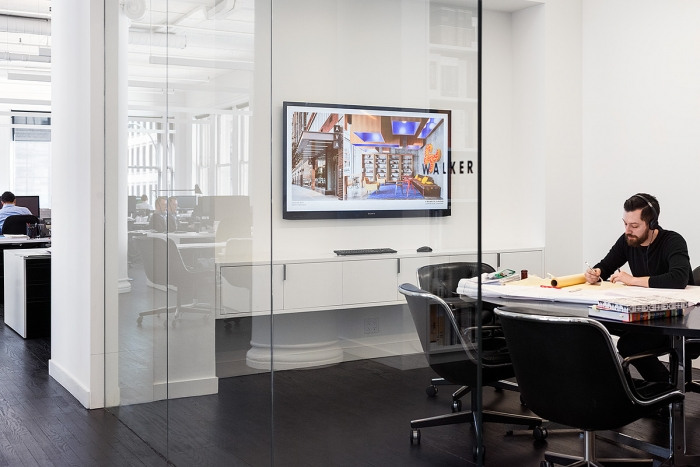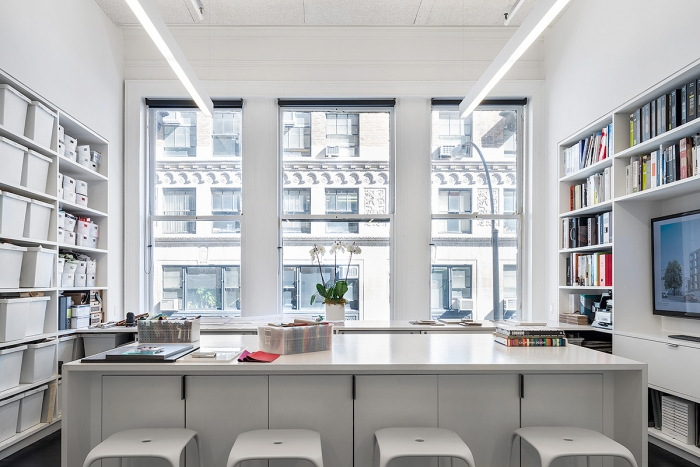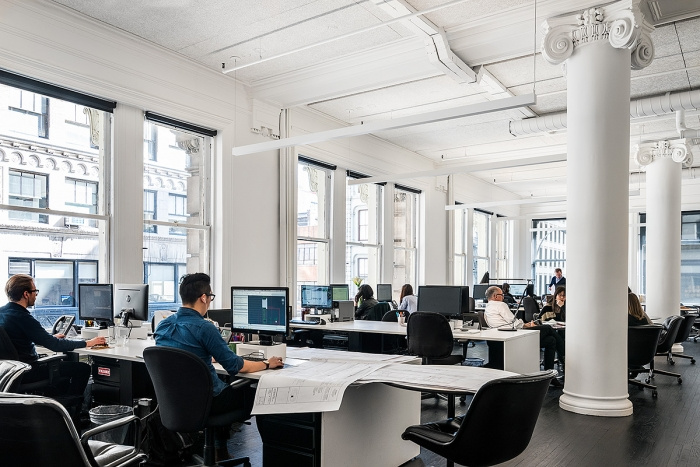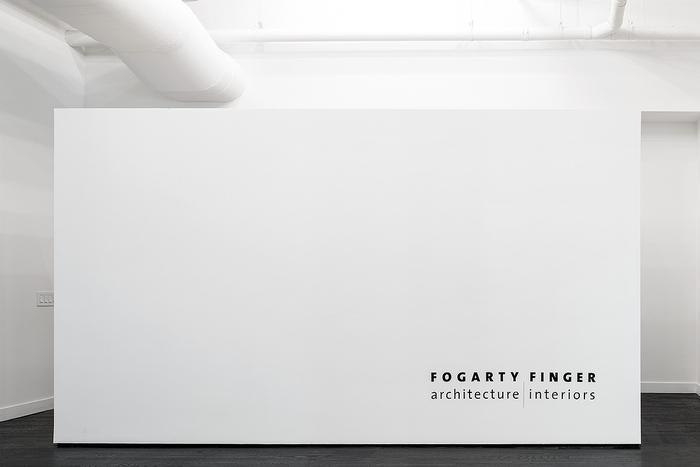
Fogarty Finger – New York City Offices
Fogarty Finger has recently developed a new office design for its own New York City-based architecture firm which is located in a building originally built in 1899 and designed by Robert Maynicke. We have previously featured several of the firm’s projects like Vox Media and Now What.
Design brief below from the firm’s Co-Founder and Director Robert Finger:
Fogarty Finger is a design led practice so we wanted to make sure our work space was something the whole team could be proud of. It was also important to us to maintain some continuity from our last space in Hudson Square to our new home on Walker Street. The general feel is very white and neutral with dark flooring to compliment our clean design style we try to recreate for all our clients. We also wanted the office to emulate a downtown vibe and fit in with our neighborhood. While we take our work very seriously, we have a creative, relaxed vibe in the office – dogs are welcomed!
We are a collaborative group, so the open lay out allows for optimal internal communication. All the partners sit in the middle of the room surrounded by the rest of the team. It’s important everyone is accessible to one another.
I also like that we have our own private street entrance. It’s bright and sophisticated feel gives those entering an immediate taste of our clean design aesthetic.
The company has grown to nearly sixty talented people. We wanted to offer an environment that allows the team to work in tandem in both formal and informal spaces. We’ve outfitted all of our meeting spaces with large monitors that have been immensely beneficial, easing connectivity and overall communication.
Design:Fogarty Finger
Photography: Ricardo Parra
