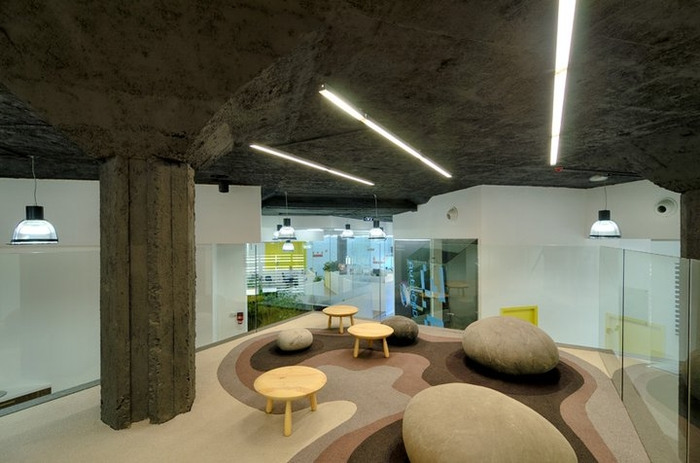
Autodesk Offices – Tel Aviv
Studio BA has designed the offices of global software development firm Autodesk located in Tel Aviv.
The new R&D office of Autodesk Israel is located at Tel Aviv’s new port. We were lucky to find a space covering 5300 sq. ft. The office space is located in an old warehouse which was converted into offices about 15 years ago. Previously the building was used for storage and cooling the fish coming in from the port for which we are grateful as it gives us our high ceilings (over 15 ft. high). We discovered the true ceiling after it had been hidden behind a lowered acoustic ceiling for 15 years.
Within the office we designed separate work areas with a high degree of heterogeneity. When defining the look and feel of the space for the first time we came to conclusion that we were not designing for a R&D group but rather for a group of individuals. Each team has its own character and its own work flows. Our goal was to create a variety of spaces which would differ in their layout, materials and design. Each team is differentiated by its workspace – cubicles, levels, open plan – by its flooring – polished concrete, parquet, carpet – and by its quirky, retro wall images – Super Mario, Space Invaders, Donkey Kong.
We stayed true to our geek roots and decorated accordingly. Our new front door is covered in code and the welcome mat proudly proclaims “There’s no place like 127.0.0.1”.
Design: Studio BA
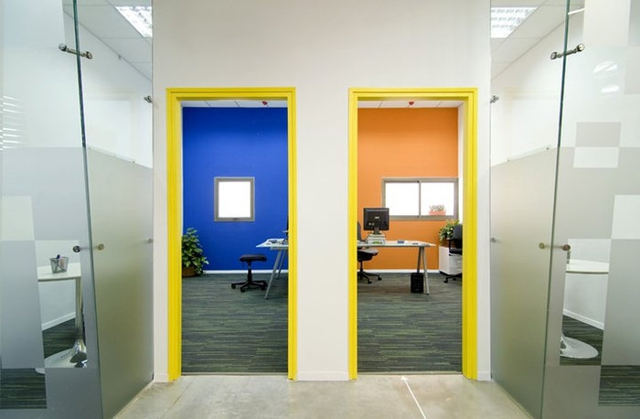
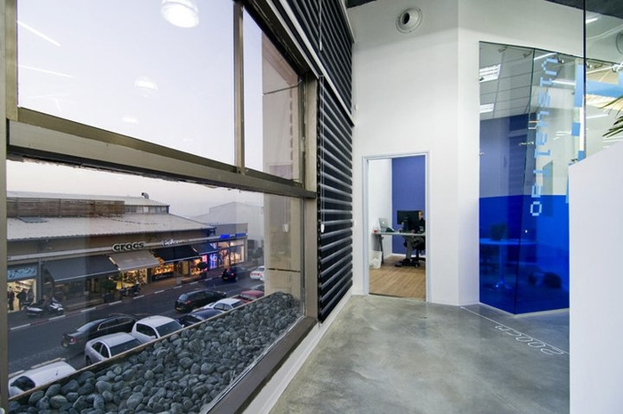
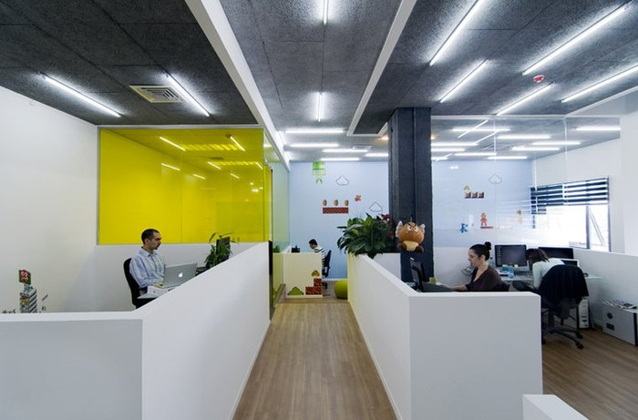
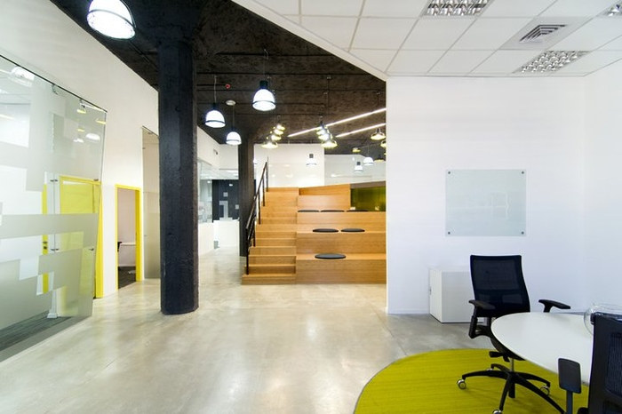
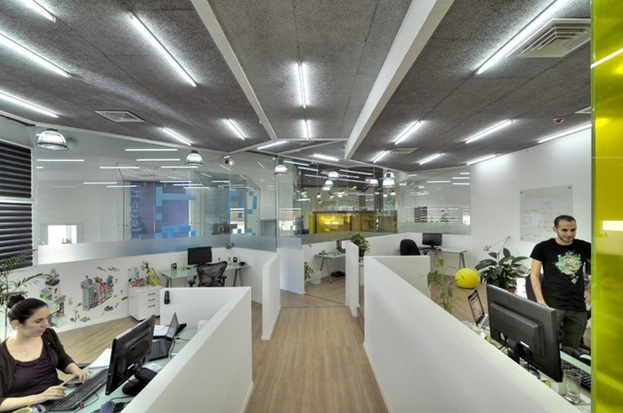
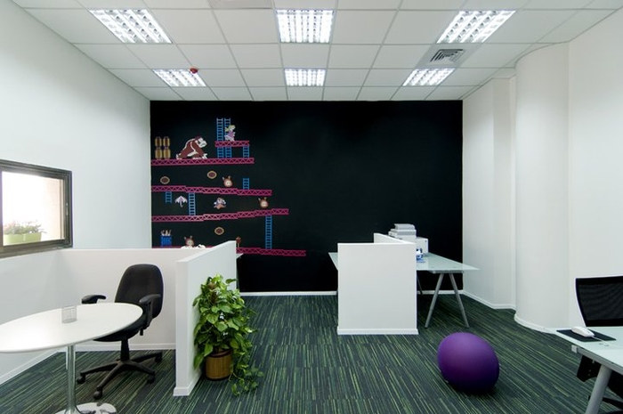
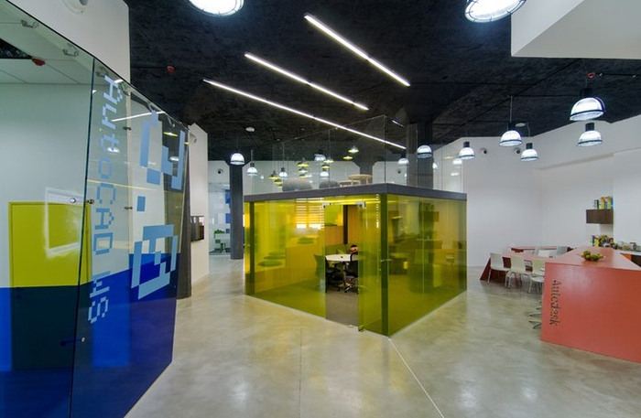
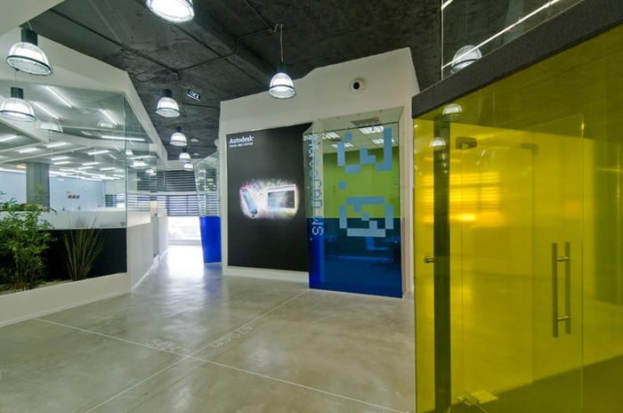
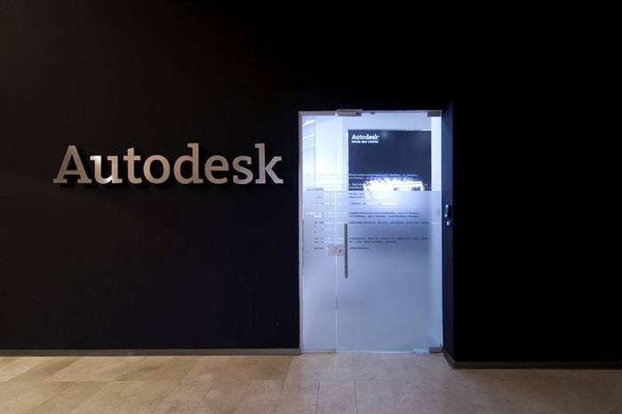
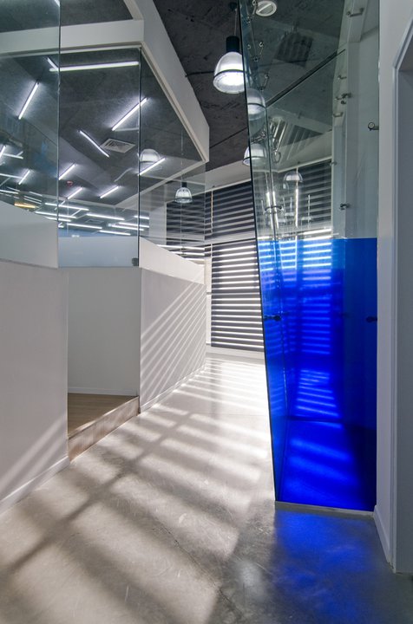
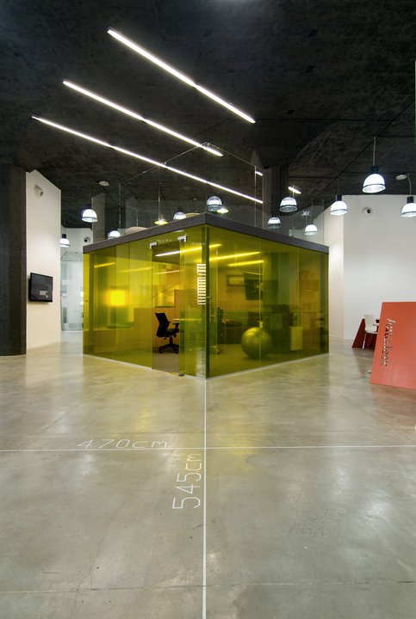
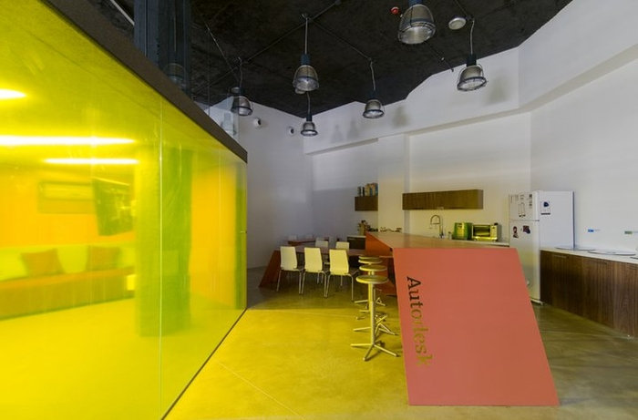
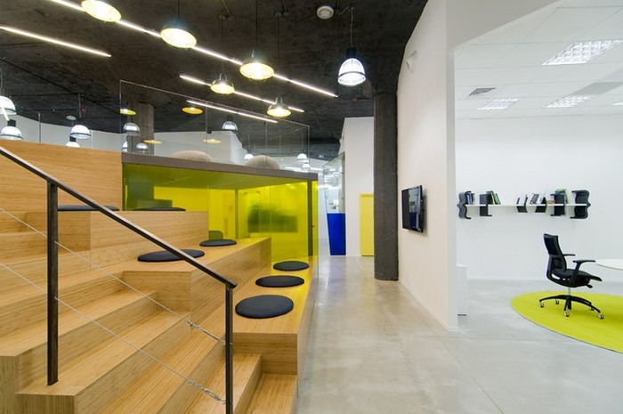
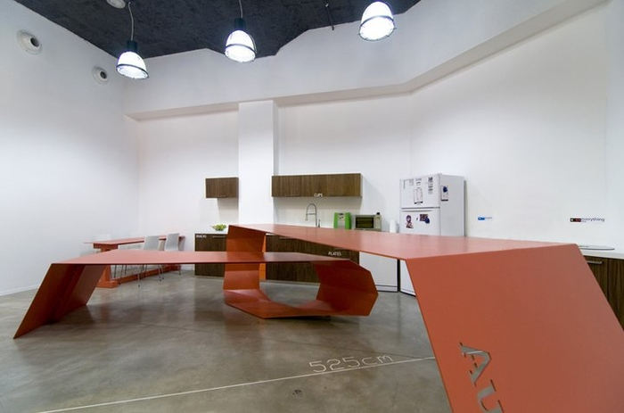
























Now editing content for LinkedIn.