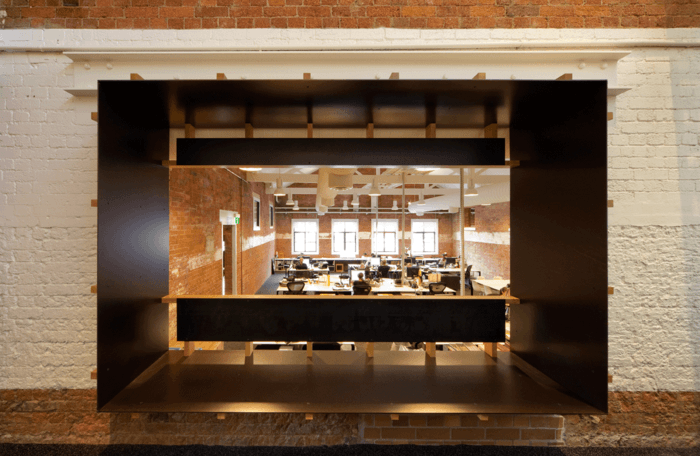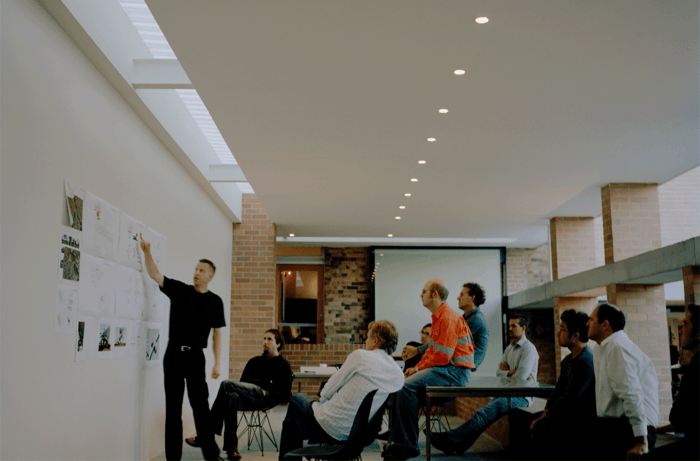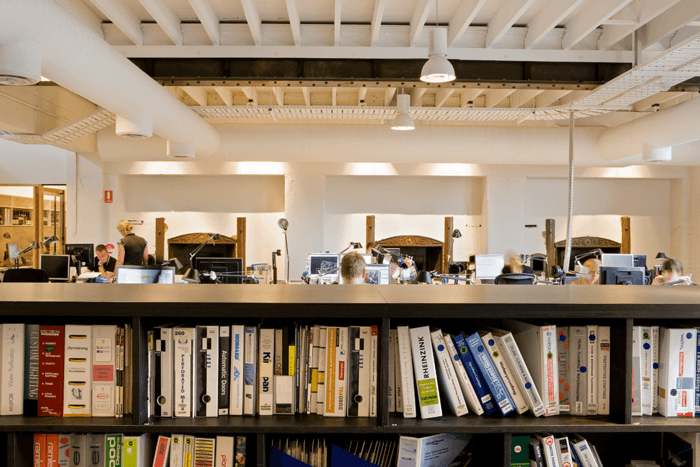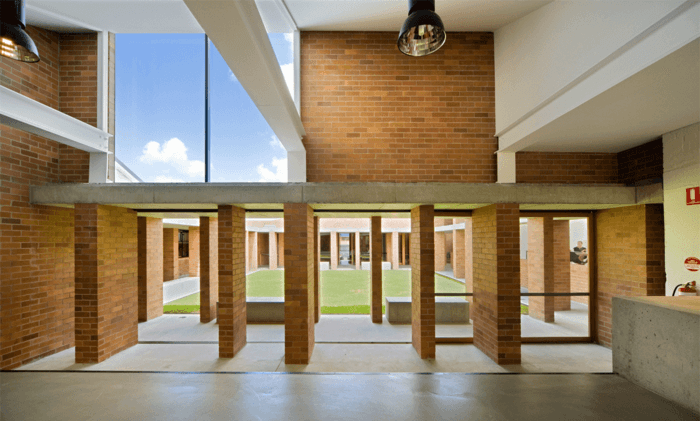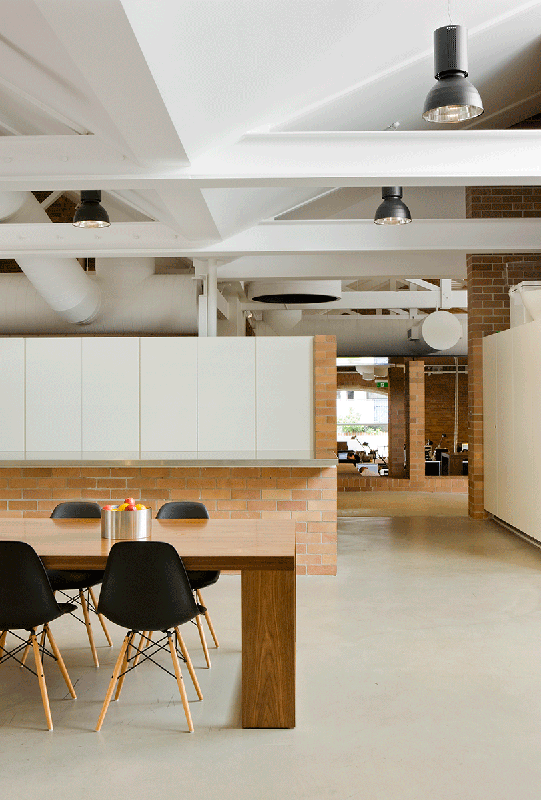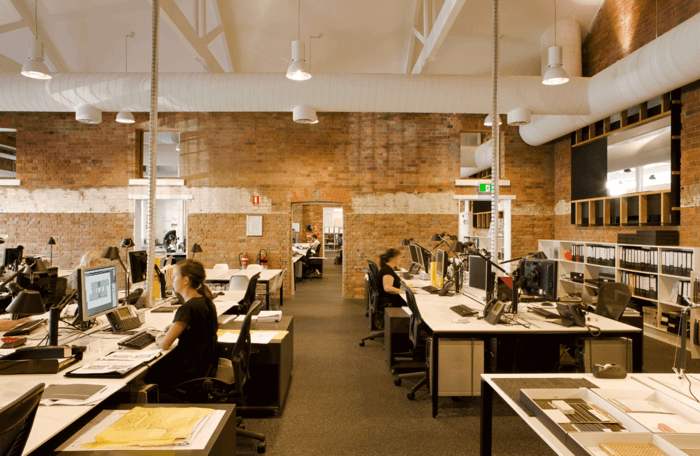
HASSELL Studio Offices
HASSELL, the architecture firm that designed the Leo Burnett offices seen yesterday, are today’s featured company. Their Brisbane, Australia space is located in an old bread factory.
One of the necessary structural additions was to expand the building’s footprint, using bricks of a similar size and style to the original building. When completed, the interior was given a great painted white ceiling that fits in well against the red.
The main office area houses employees in an open-plan layout, though plenty of thought was given to effectively having employees collaborate either formally through conference style rooms, or informally at seating areas throughout.
With a successful practice, the company has decided to engage new talent through allowing the use of sections of their facility:
“Our philosophy of engagement and collaboration inspired us to initiate a program to support emerging design professionals by providing incubator space within the studio. We also offer ongoing financial commitment and display space to local artists through a rotating program of exhibitions, complemented by an active program of internal, industry and community events.”
