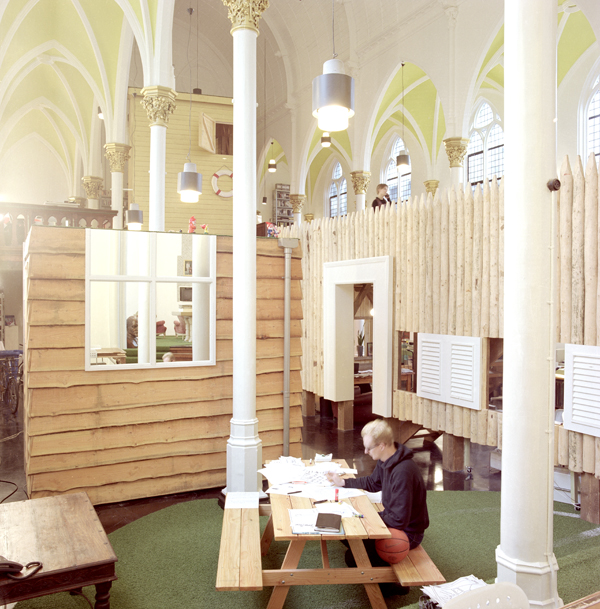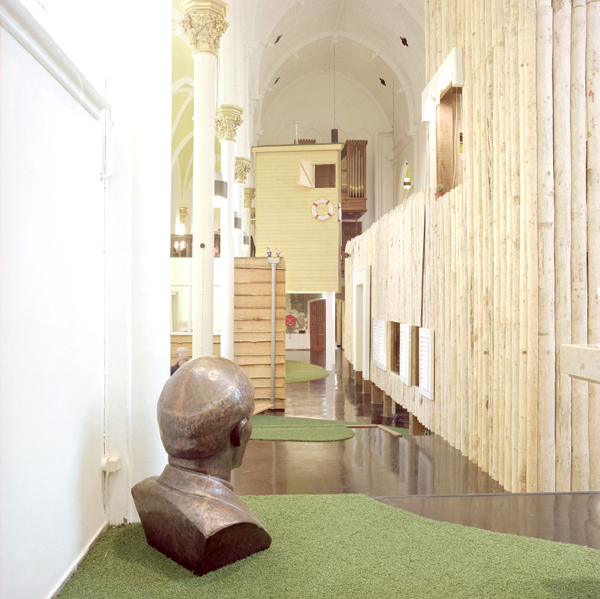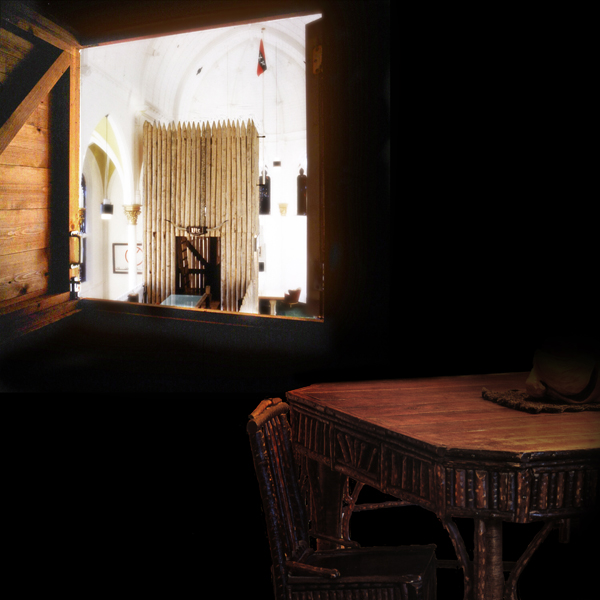
KesselsKramer’s Insanely Cool Office (That Used To Be A Church)
I posted earlier this week about KesselsKramer’s outlet space, but came across a few architectural images of their office space. While I posted some regular photos in 2008, these show some additional detail that makes me wish I worked there.
From FAT:
“The project transforms an unused church interior in Amsterdam into the offices of an advertising agency.
A number of objects at different scales is chosen from a series of sketches faxed to the client. These were placed within the church to provide workstations, platforms, chill out areas, a library and a TV room.
The objects chosen (wooden fort, fragment of shed and life guards watch tower) are subject to distortions in scale, fragmentation and juxtaposition, reinforcing their strangeness within the context of the church.
These major elements are supplemented by a number of smaller ones which include fragments of football pitch, picnic tabes, hedges and fences as well as a number of pieces of furniture, ornaments and objects bought by the client from flea markets.
The overall affect is to create a multivalent environment which subverts the idea of the “the advertising agency ” whilst helping to give this agency a very particular and idiosyncratic identity.”































