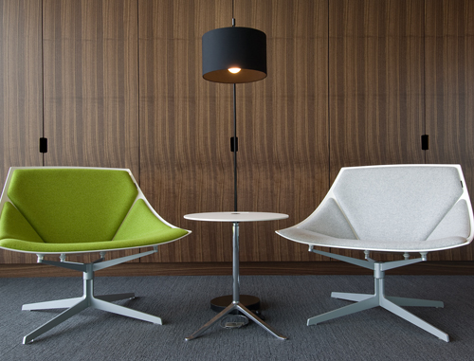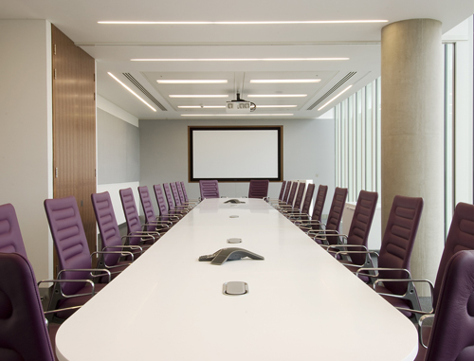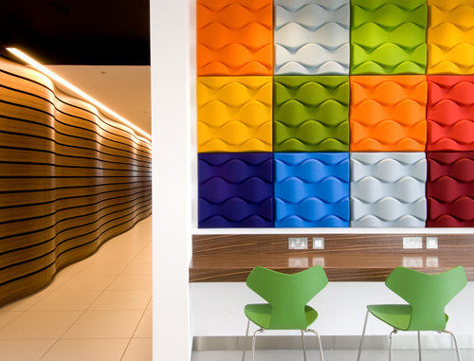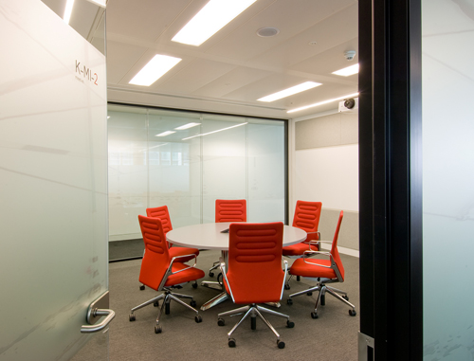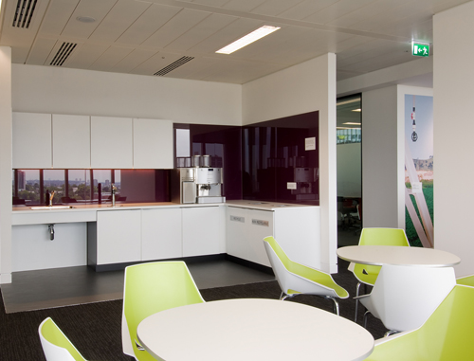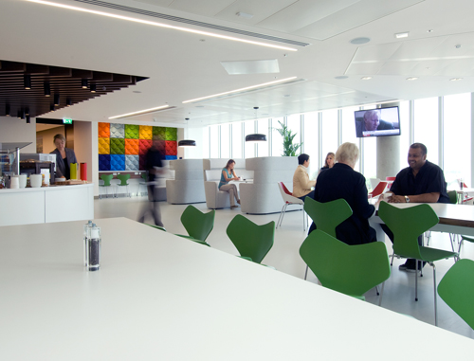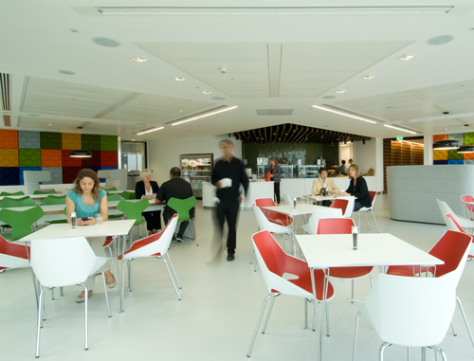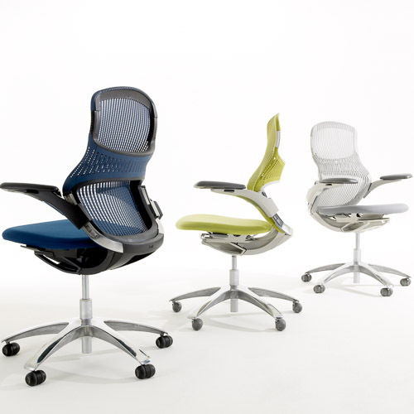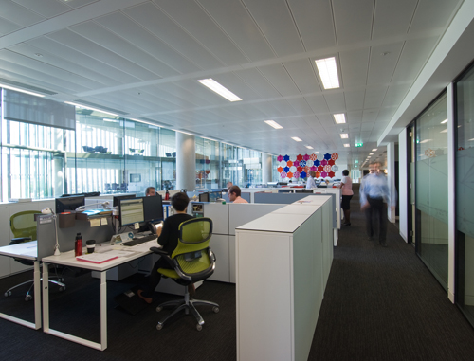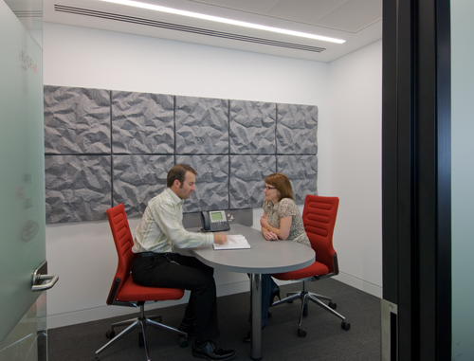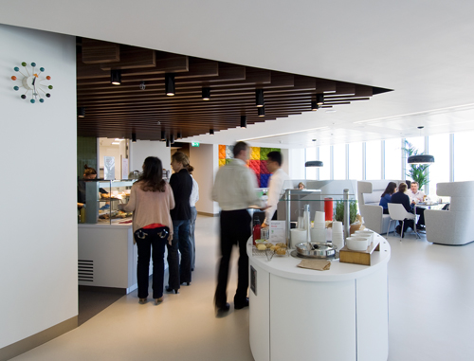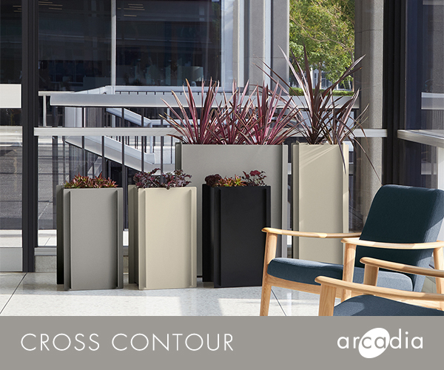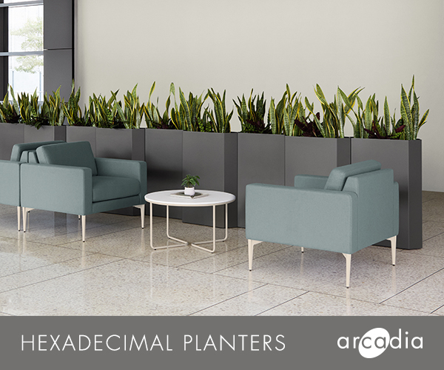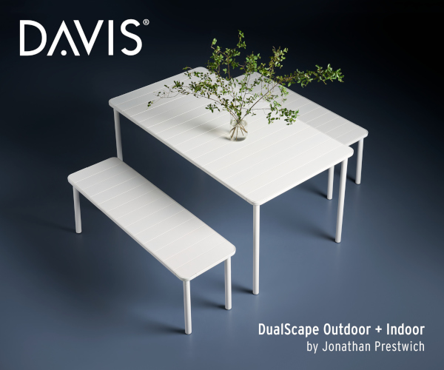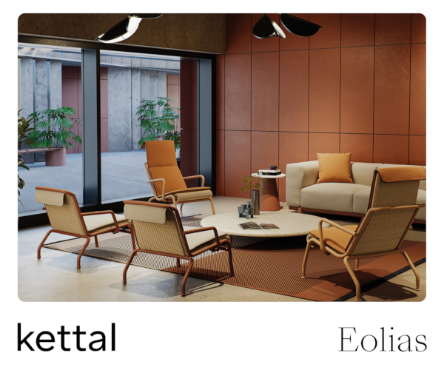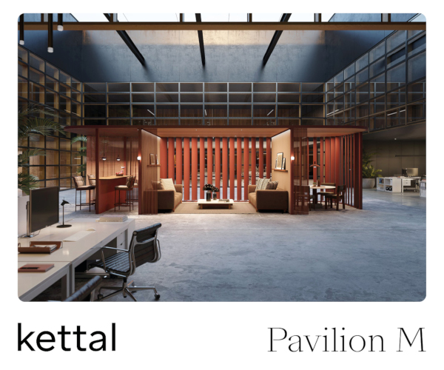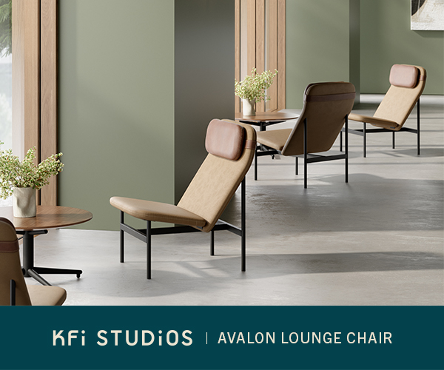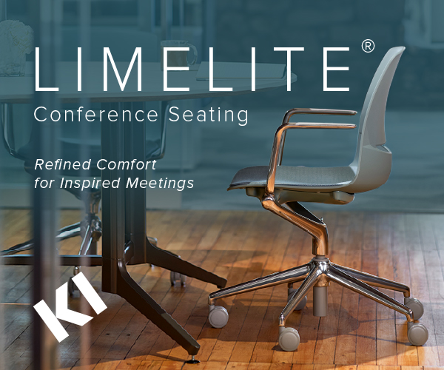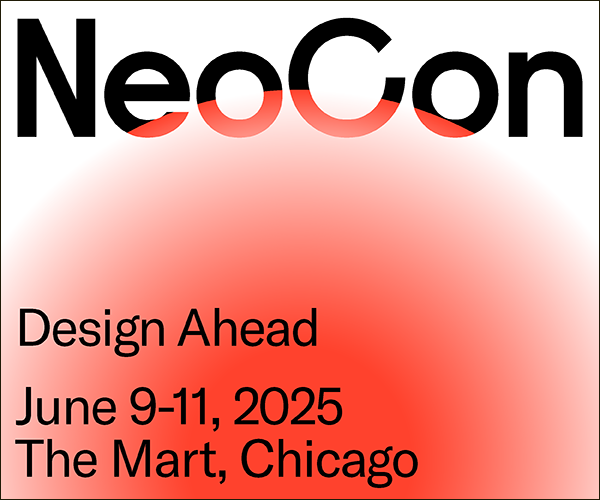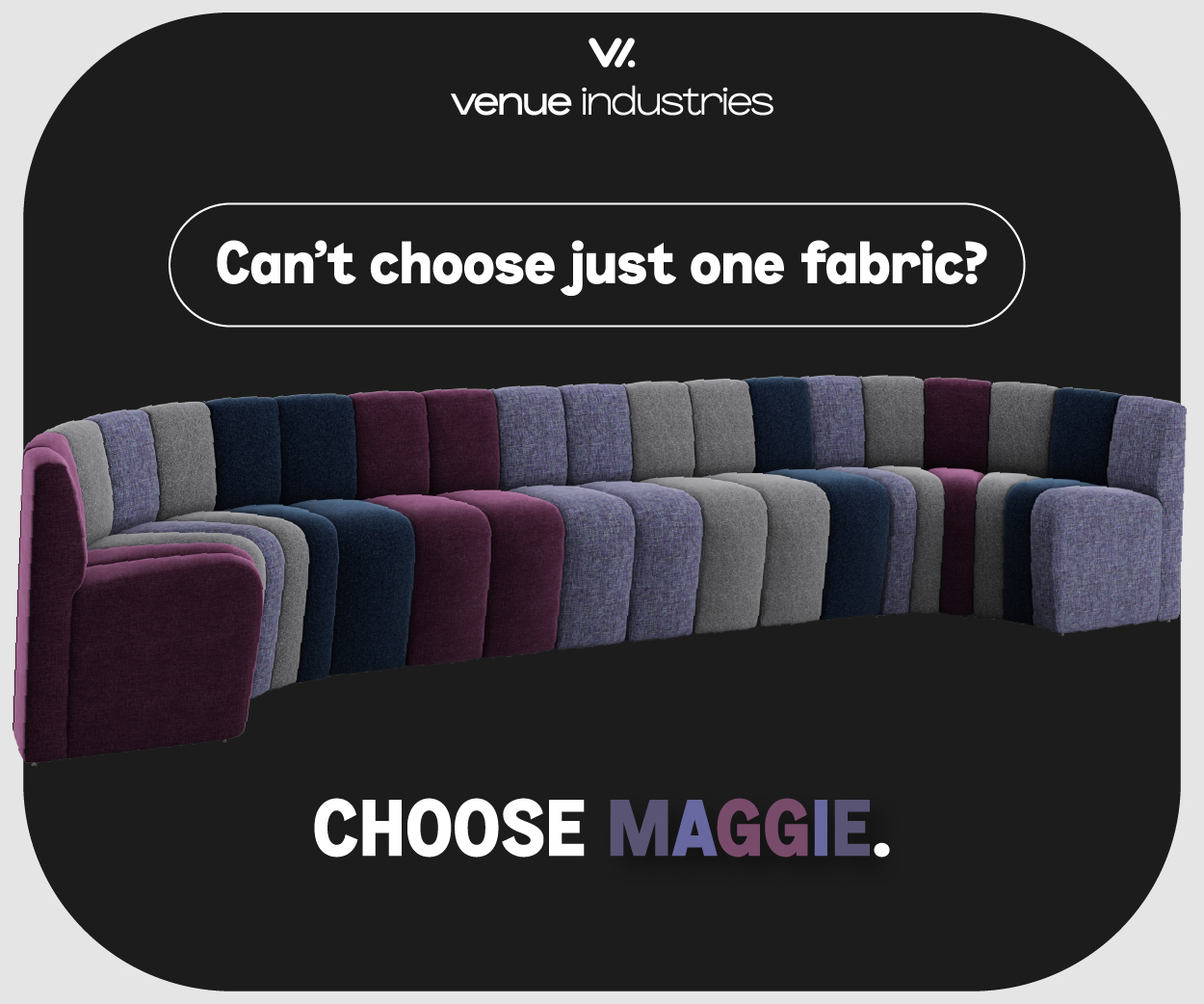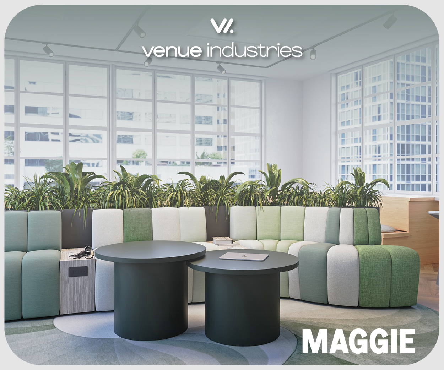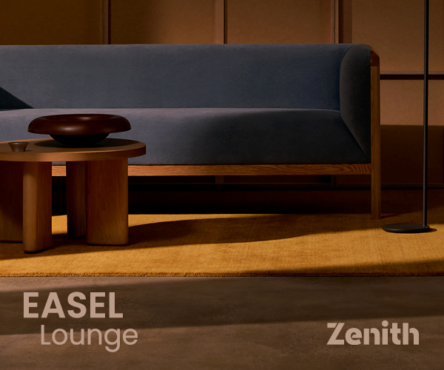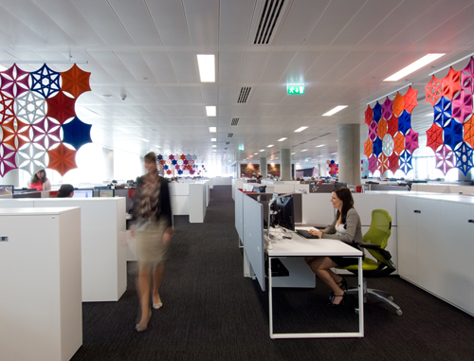
Confidential Client – London Offices
Swanke Hayden Connell Architects have designed a real Knoll wonderoffice for a confidential client in London. The main idea behind the office was to create “A crisp, contemporary small office design, that complements the base-building and provides a light, colourful space for staff” – which I’d say was completed quite well.
The space has a perfect atmosphere for the company – very elegant and professional – but also fairly young and vibrant. The space has a number of Knoll furniture pieces as well as some Bene modules.
“Controlled use of a vibrant colour palette and bold photographs from the brand’s own impressive image bank have been used in this small project to help define informal meeting and social space and to provide visual interest in the open-plan working environment.
The floor is designed as a stand-alone office space with a reception, external meeting rooms and a staff café. There are enclosed “meet-in” rooms for external meetings and video-conferencing and 2-person “capsule” rooms for teleconferencing and to provide privacy within the open-plan space. Attention has been paid to improving the acoustic quality of these rooms using sound-absorbent panels and the open plan workspace is given visual boundaries and definition using hanging screens.
The project has successfully updated the workplace design standards, providing a cleaner, sharper aesthetic that has high visual impact, complementing the base-build design, whilst maintaining a sense of calm and order.”
