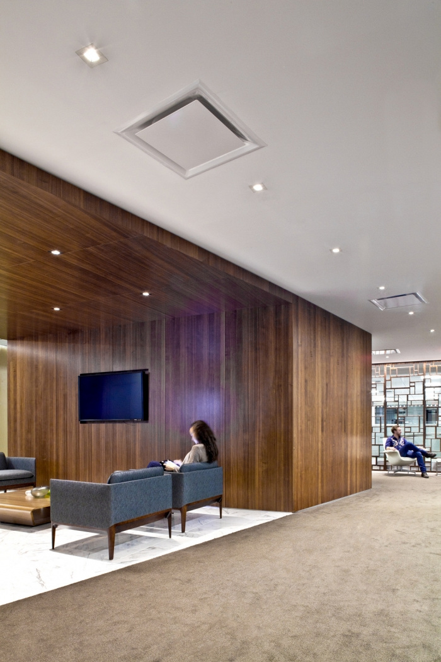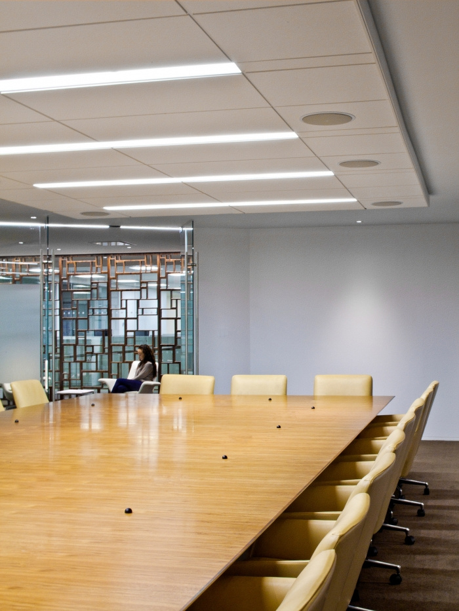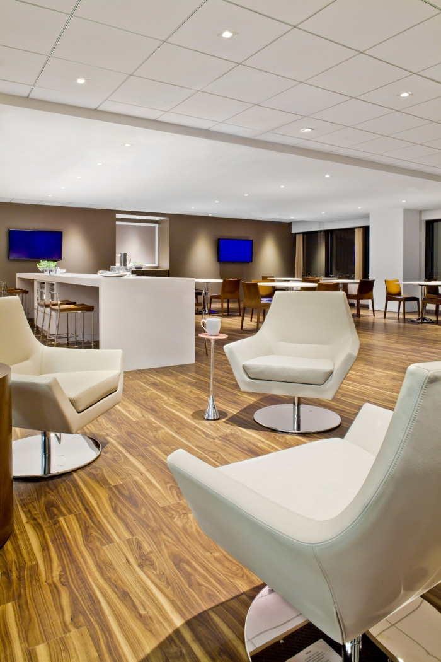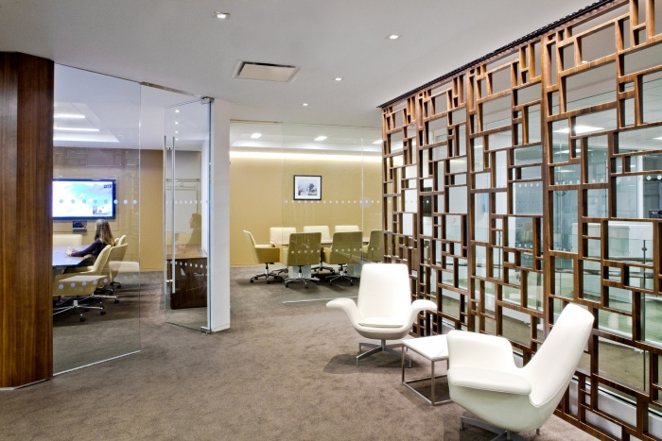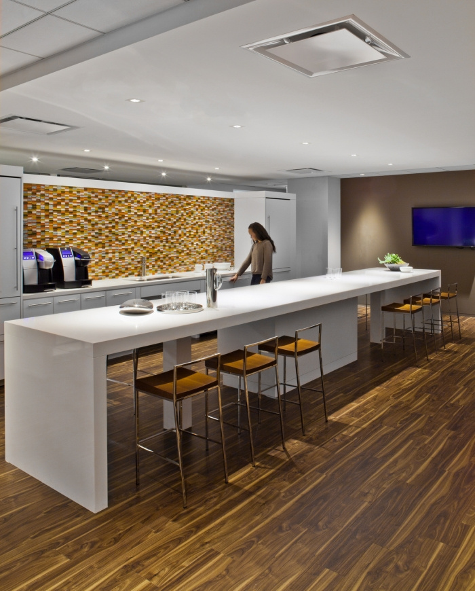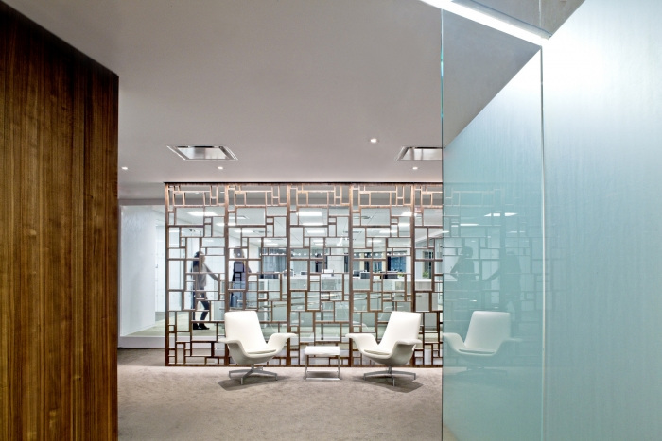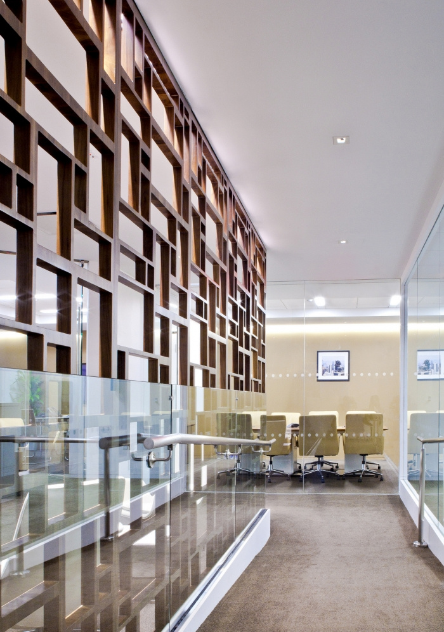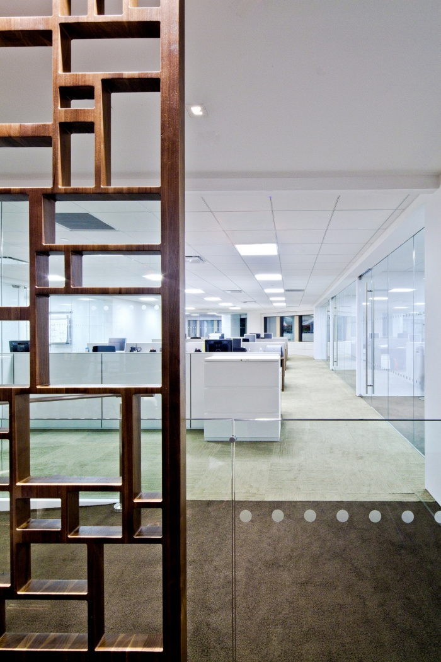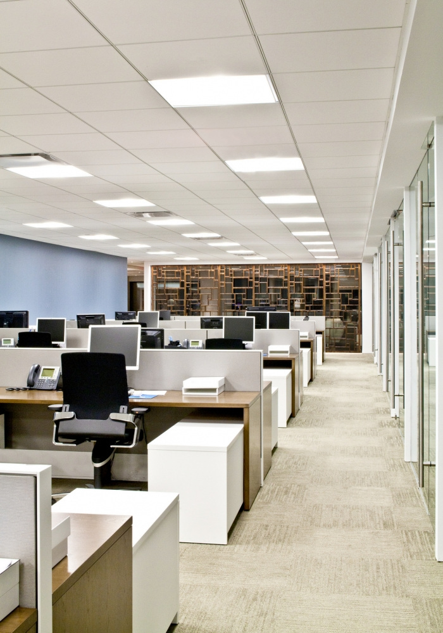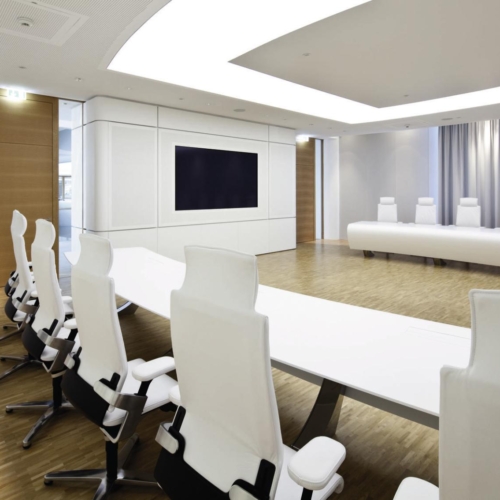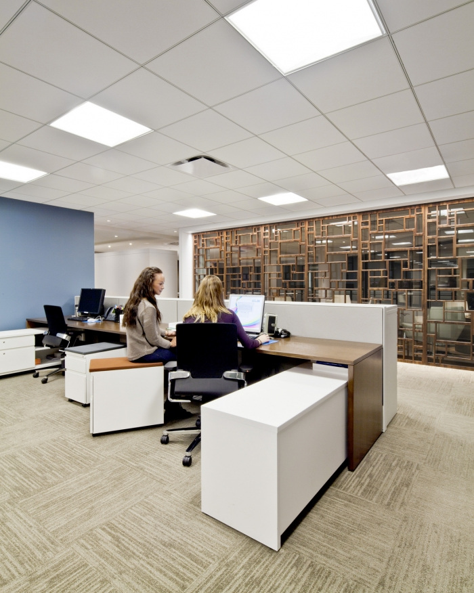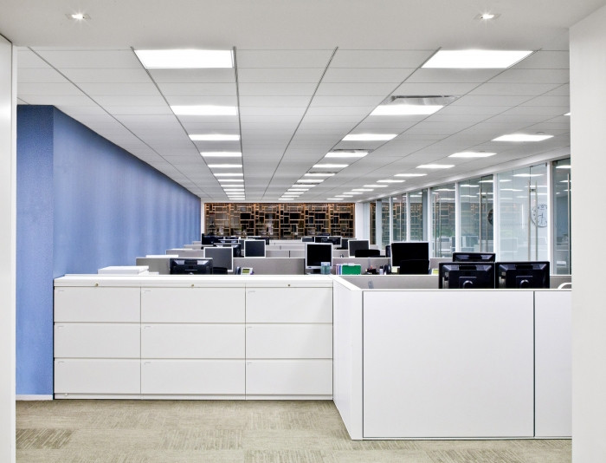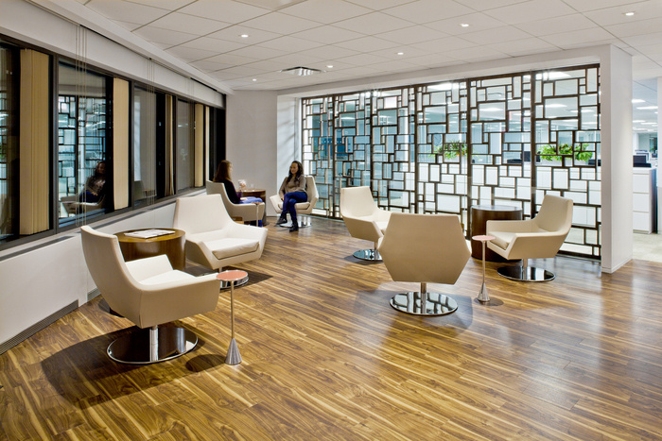
Confidential Financial Company – New York City Headquarters
M Moser Associates has completed the office design for the New York City headquarters of a global financial company. The office provides the company with an open workspace outfitted with the technological infrastructure needed to manage and process daily transactions totaling US$4-6 trillion.
“At first glance, there may seem little to differentiate a financial industry workplace from any other corporate office. But peeling back the thin veneer of similarities reveals a whole other magnitude of design, engineering, planning and technology in the financial space.
Even by the typically rigorous demands of the financial industry, the company stands as particularly impressive. Founded in 2002 by an international consortium of banking institutions, it is in a sense a ‘bank’s bank’, providing its 61 members with electronic foreign exchange settlement services in 17 currencies.
On a typical day, they clears approximately 90% of the world’s foreign exchange transactions, with a total value of between US$4-6 trillion. The purpose of its New York office is itself an indication of the firm’s vital contribution to the world’s financial infrastructure, with the space conceived largely as a back-up site to their London office.
The project defined
Given its criticality in the global financial infrastructure, the brief for the new headquarters in New York was particularly demanding. The facility would require extensive redundant systems such as a fiber optic network with dual points of entry and dual back-up generators. Technological infrastructure required also included a rooftop GPS aerial, and support for an in-house operations center that would be manned and running 24 hours a day, 365 days a year.Regulatory compliance exerted its own influence on the project’s space planning, with a dedicated space required for a monitoring team from the US Federal Reserve. Time added a final challenge, as their lease on its previous New York facility was due to expire within months of the project’s inception.
The client selected M Moser Associates to deliver the project on the strength of several factors, one of which was the firm’s ability to undertake design, engineering, planning, IT and construction into a single integrated project delivery (IPD) process. Using equally integrated, cross-professional teams, M Moser’s holistic approach enables project activities to be tightly coordinated and optimised to the client’s goals, leading to potential savings in time and money without a corresponding loss of quality.
From pre-lease to tech integration
At the earliest possible stage of the project, M Moser aided the financial firm and its real estate broker in selecting an optimal site (reviewing potential sites with redundancy). The pre-lease process concluded with the selection of a 30,000 sq-ft space formerly occupied by a major asset management firm.Having pre-assessed the space in detail during the pre-lease phase, the M Moser team was able to develop the new office’s design and engineering at a rapid pace. “The original space was very cellularized, which wasn’t suitable for the largely open-plan environment they needed, so our first step was to completely gut the interior,” recalls Chris Swartout, a Senior Associate at M Moser.
“At the same time, we were already overseeing the engineering for the systems upgrades needed,” he continues. “Among other things, we got the ATS backup systems to the generators into in place, upgraded electrical capacity to the office floor, and determined separate points of entry for the fiber optics. We always knew exactly what was being carried out in terms of engineering so we could integrate it with our design.”
Design follows function
Concurrently, M Moser designer Rebecca Wu Norman was collaborating closely with their teams in New York and London to evolve the office’s interior. Her starting point was the client’s need to move away from their previous, cubicle-style workspaces to a more open, flowing environment that would encourage collaboration and improve flexibility.Accordingly, most company staff work in airy, open-plan areas from simple, versatile bench-style workstations, with only vestigial partitions separating inward-facing rows. Enclosed spaces such as executive offices are located intermittently along the edges of the floor plate, their transparent fronts allowing natural light to flow through to the interior of the space. Formal meeting rooms were clustered around the reception zone, while additional areas for ad hoc conversations were designed into the office’s relatively large staff café.”
Design: M Moser Associates
