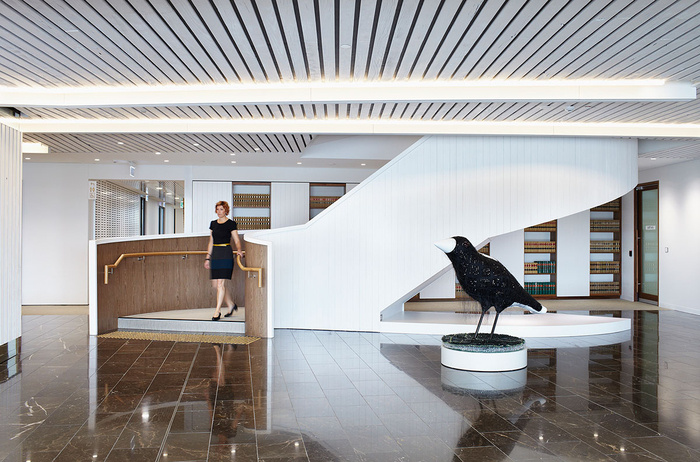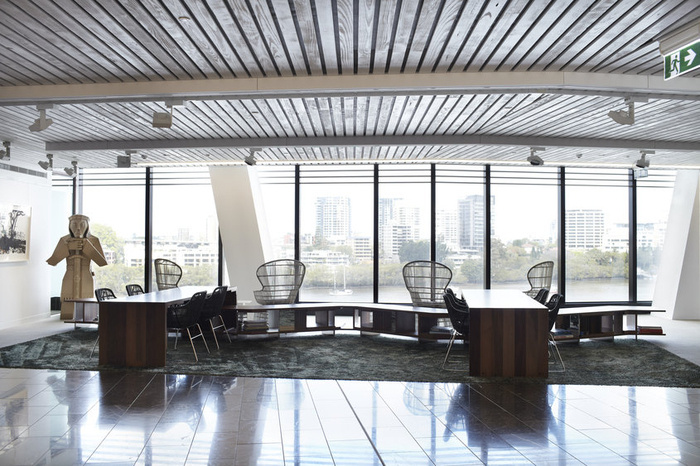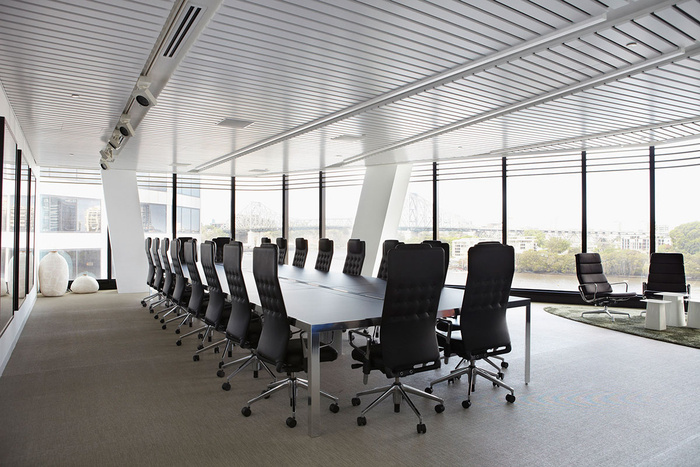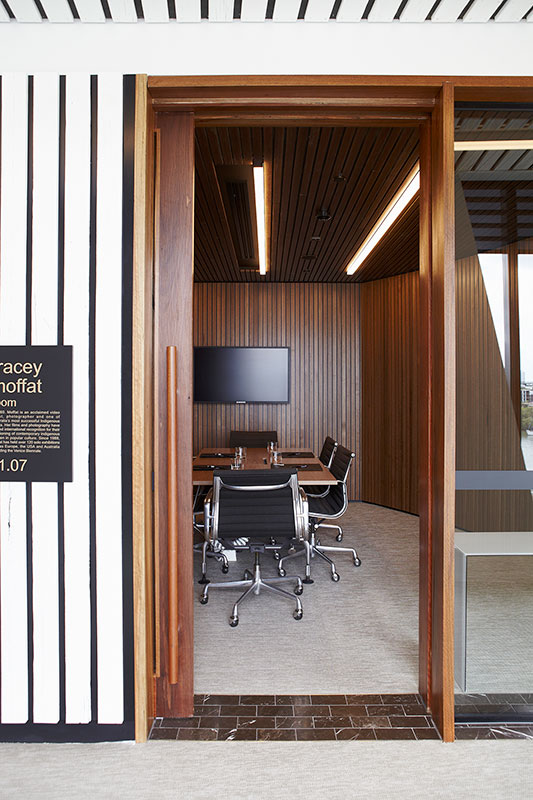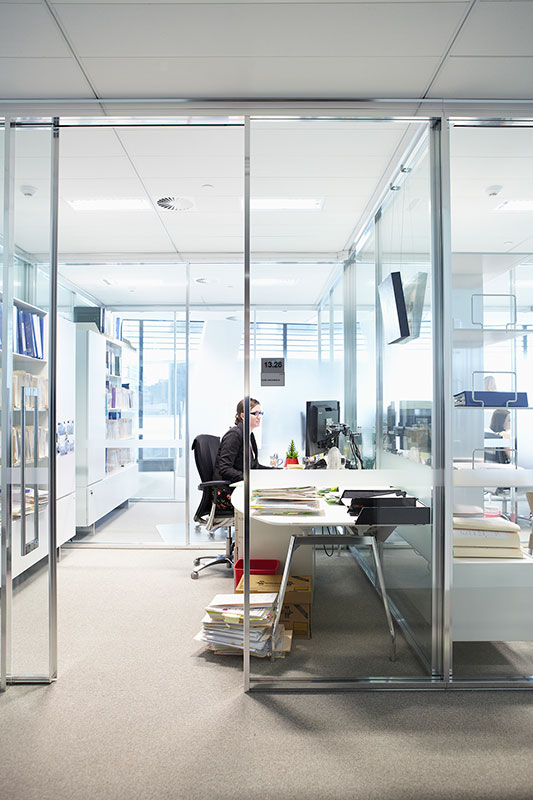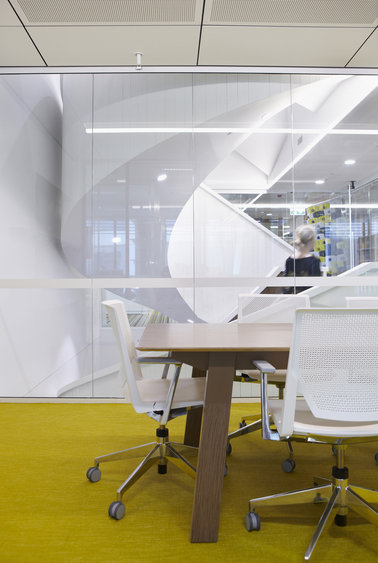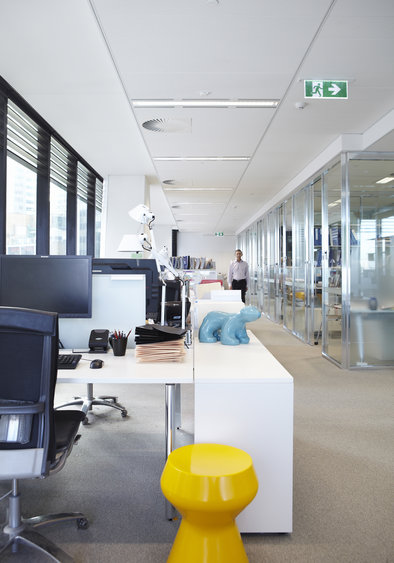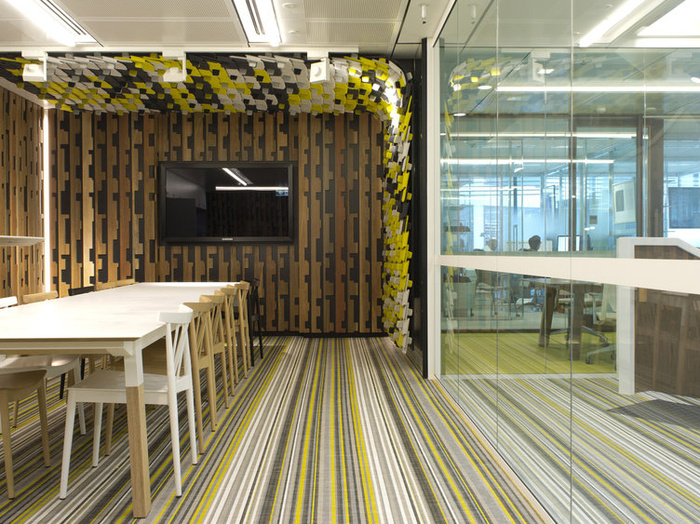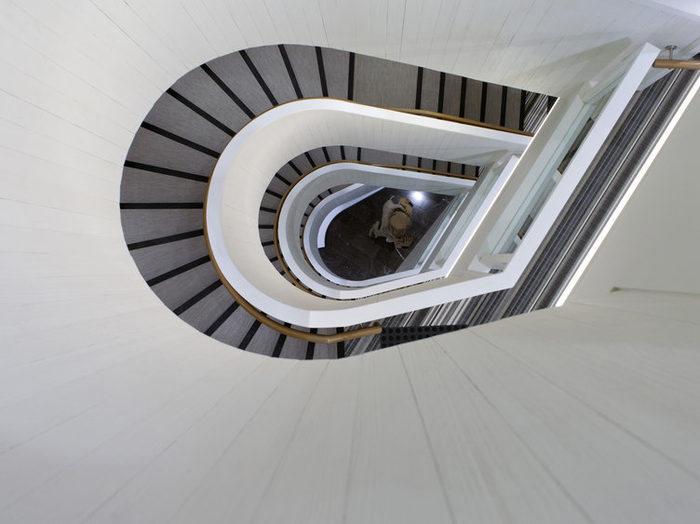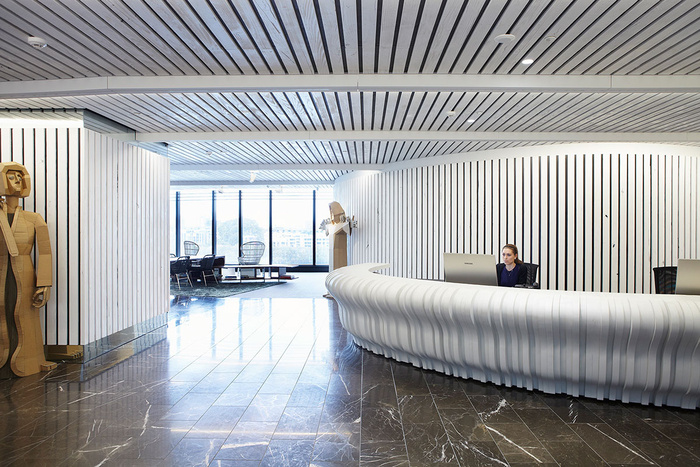
Gadens Lawyers’ Brisbane Offices
HASSELL has completed the design of a new office in Brisbane for law firm, Gadens Lawyers.
The move from their previous fitout, completed by HASSELL nine years ago, is an evolution of the Gadens brand, from an up and coming top tier firm to an established yet connected practice.
With inherent client knowledge, the design brief was able to surpass the everyday and focus on an aspirational outcome of connectedness, rather than pure floorplate efficiency. This focus was able to challenge the traditional legal workplace planning model and move beyond a perimeter office setup to increase connectedness.
The new fitout takes advantage of the low level direct views that Level 11 affords of the landmarks of the Brisbane River and Story Bridge.
The relationship of connections through the base building is further illustrated through the sculptural nature of the perimeter columns which twist asymmetrically up the building facade. The fitout further reflects this ground plane and upward connectedness through the human scale and highly textured materiality of natural stone, recycled timber and woven details applied to the internal winding stair and fitout detailing.
The sustainable approaches within the fitout also extend to the development of the typical floor planning. A modular office component has been developed and located inboard on the floorplate to increase flexibility in future office quantities and ratio of offices to support staff. This unconventional planning of a law practice is another demonstration of where Gadens see their brand progressing. In addition, Gadens has also committed to pursuing a Green Star 5 Star Office Interiors As Built rating.
Design: HASSELL
Photography: Alicia Taylor / Carl Warner
