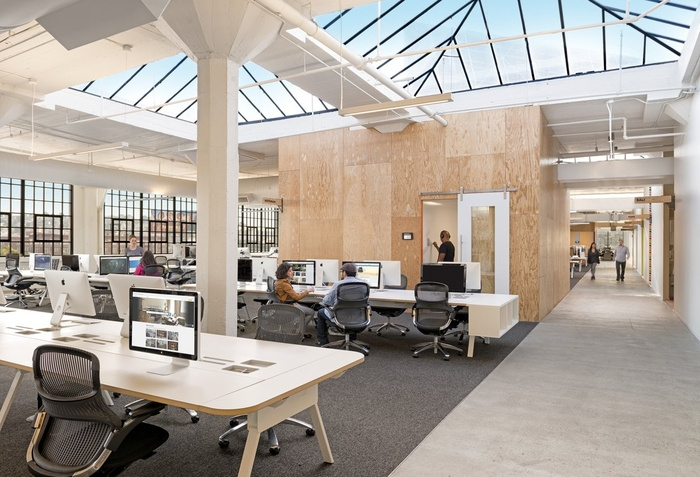
Inside Airbnb’s New San Francisco Headquarters
Gensler has recently completed the design of a brand new San Francisco headquarters for global travel rental company Airbnb. We’ve seen Airbnb’s old office previously, which was well-known for its listing-inspired meeting spaces. IDF Studio was brought in again to bring more of these rooms to life in the new 72,000 square-foot office space.
Airbnb redefined the tourism industry and the three founders wanted their new headquarters to reflect their innovative thinking about travel. Situated on the two top floors of historic 888 Brannan Street, the five story atrium welcomes visitors “home” while providing a metaphorical kaleidoscope: in every direction is a glimpse of different homes from around the world. These spaces are the proud reminder of the substance of Airbnb’s work: their website’s most popular listings translated into actual meeting rooms and communal spaces.
Taking Airbnb’s mantra, “travel like a human” to heart, the design team collaborated on a way to create a journey through their offices. The meandering tour path through their office was inspired by both the pedestrian pathways of the Rhode Island School of Design (the alma mater of two of the founders), and the poem, “The Road Not Taken” by Robert Frost. The creation of a sustainable environment (targeting LEED-CI Gold) was customized to the goals of the company and important to the team.
The monochromatic color palette acts as both a canvas for the employees’ creative expressions and allows for a dramatic juxtaposition of the colorful listings and vibrant amenity spaces sprinkled throughout the space. From reception (an interpretation of a Danish houseboat) to the dramatic movie inspired boardroom (an unconventional, non-hierarchal setting for meetings) there is a surprise and chance encounter around every corner. Employees can venture into the building’s historic founder’s room, wander down an alley to the Paris-listing themed conference rooms, or traverse across the workspace to find themselves in a break room inspired by an Airbnb kitchen in Reykjavik. A special “quiet zone” room, built as a themed library, was created to support the need for focus work.
The smaller fifth floor footprint contains one of the most important amenities to the office: a full service kitchen with an attached dining hall: “Ate Ate Ate” (a pun on the building’s address) where a dinner bell triggers the start of company-wide family-style meals. The simple and light color palette lets their local and organic cuisine be the star. The room can quickly transform into venues for their frequent fire-side chats, all-hands meetings or tech talks.
Design: Gensler
Photography: Jasper Sanidad
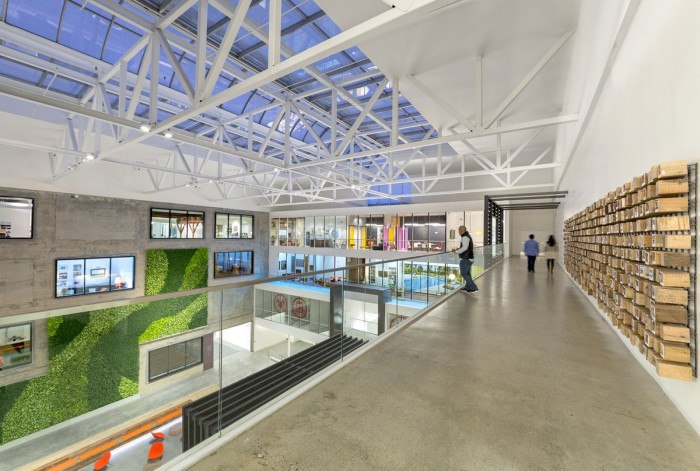
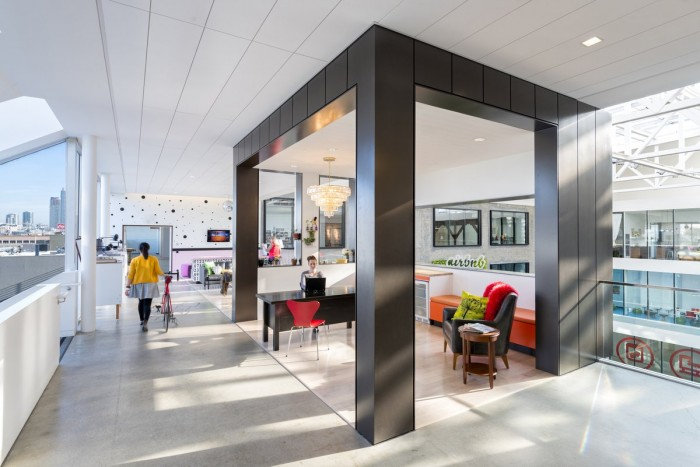
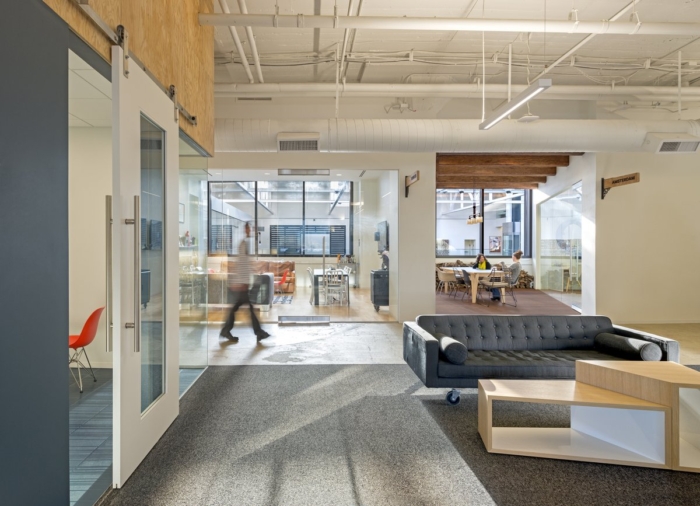

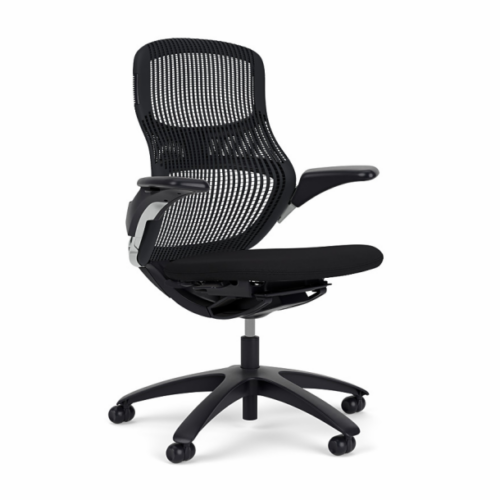
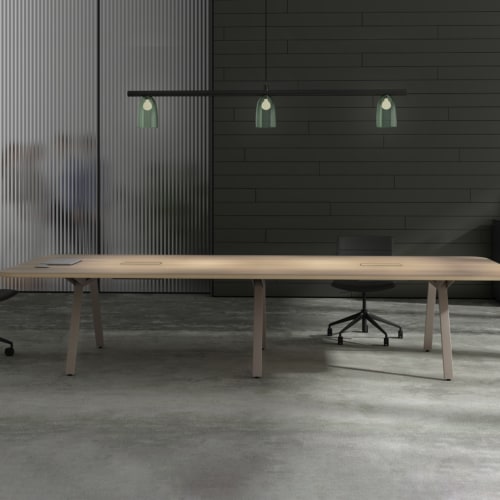
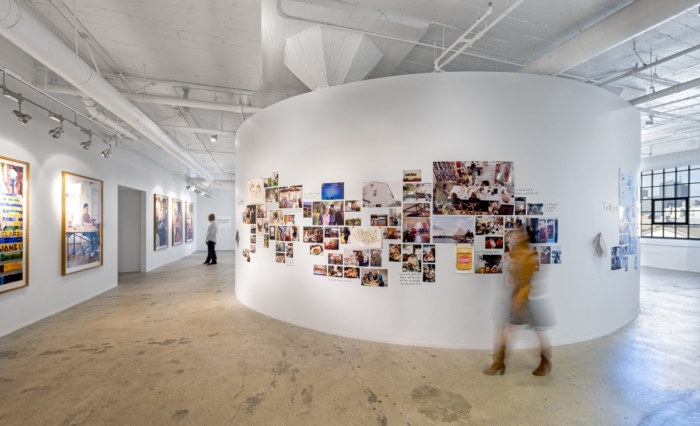
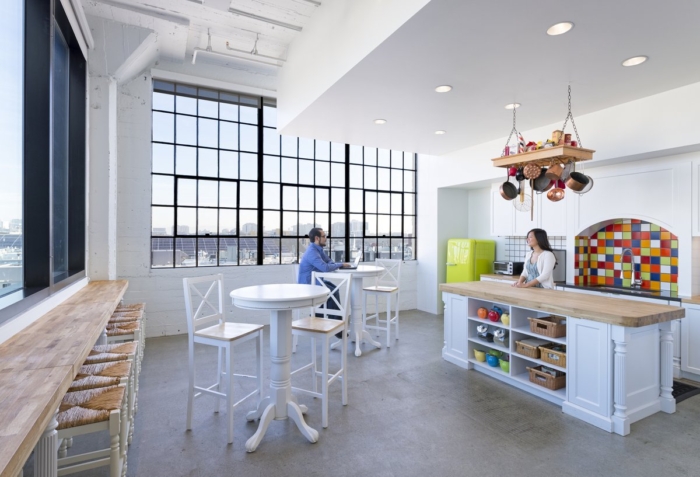
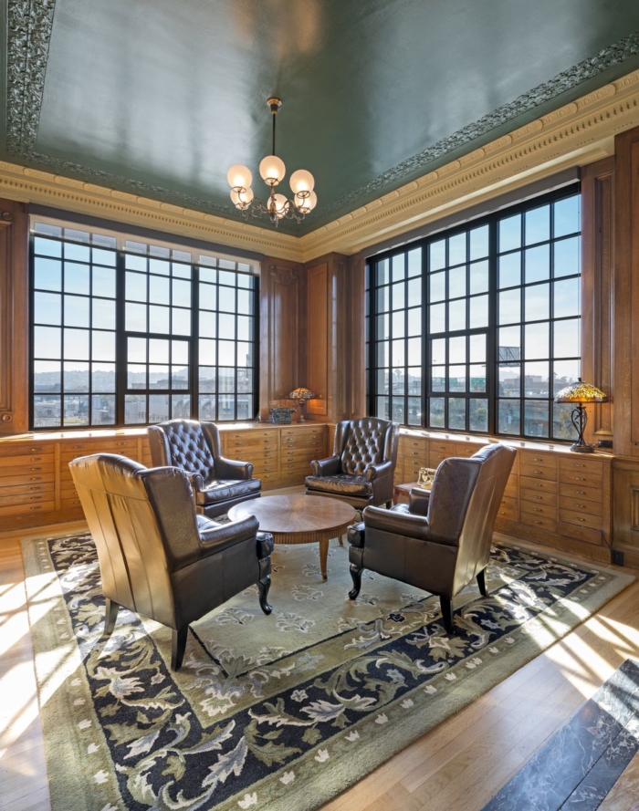
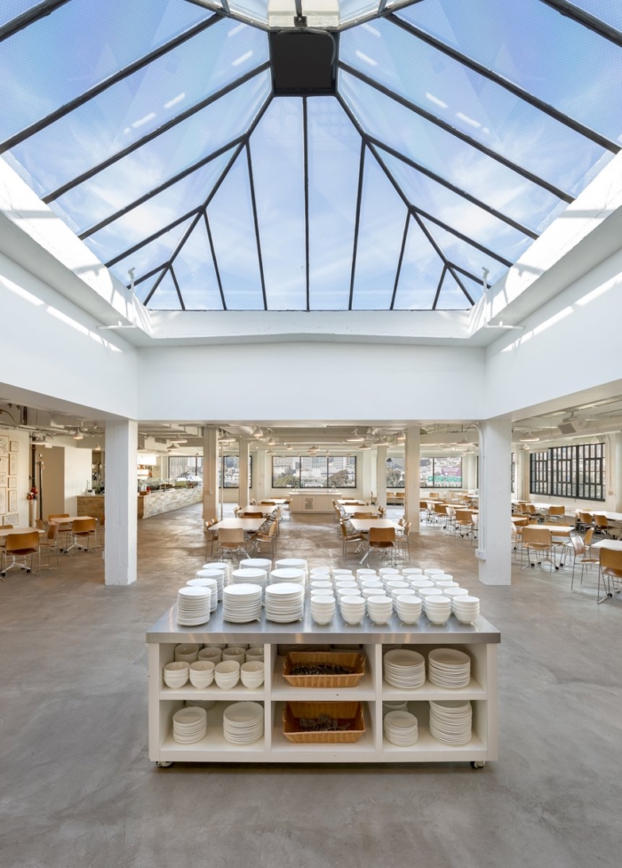
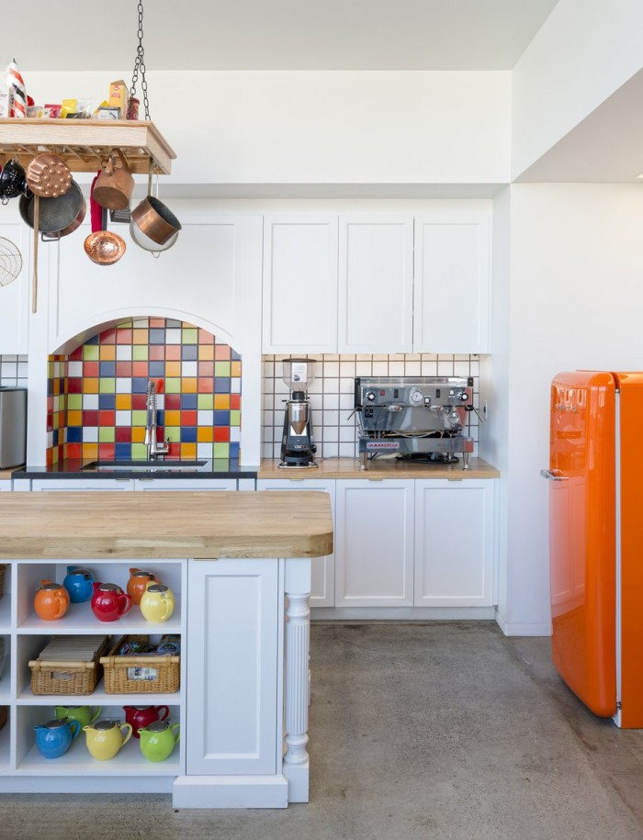
























Now editing content for LinkedIn.