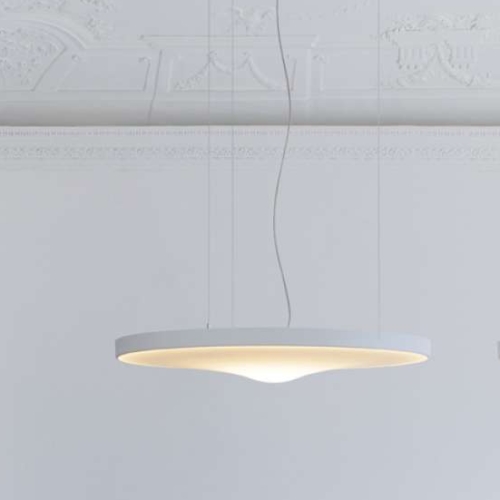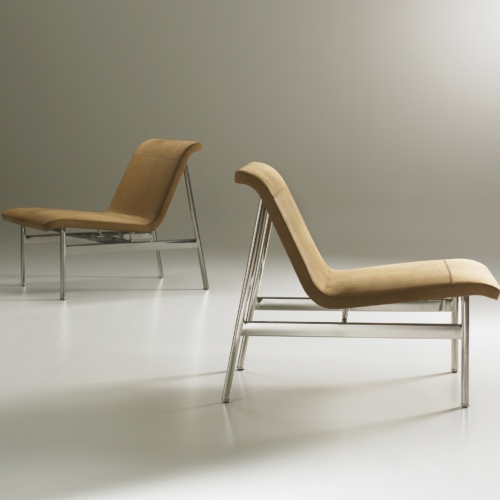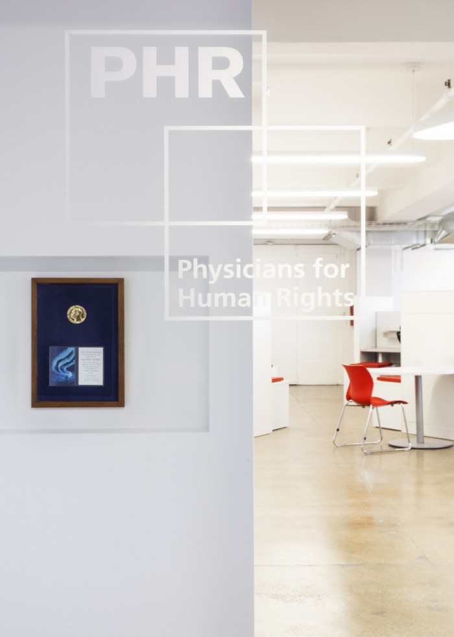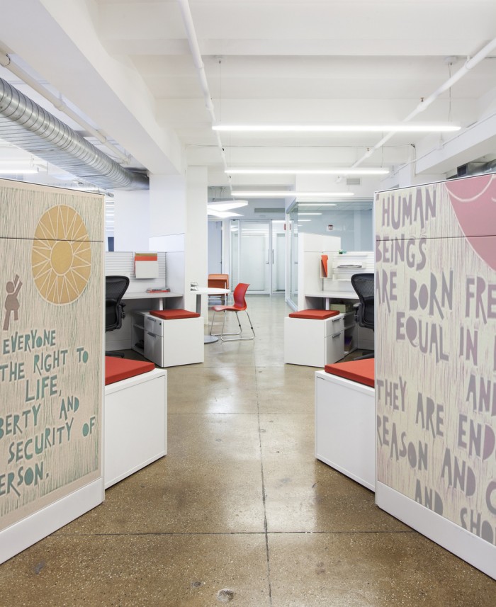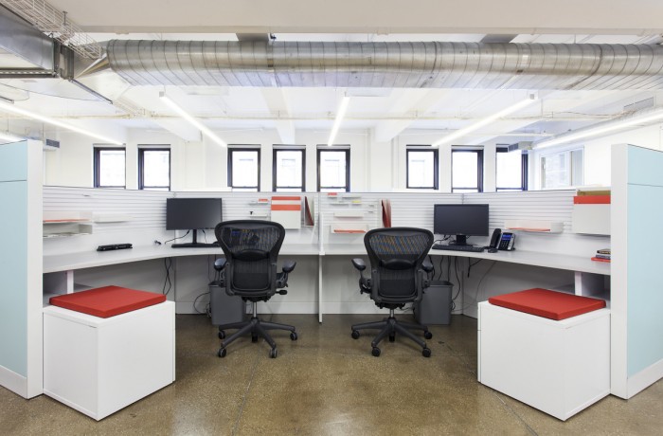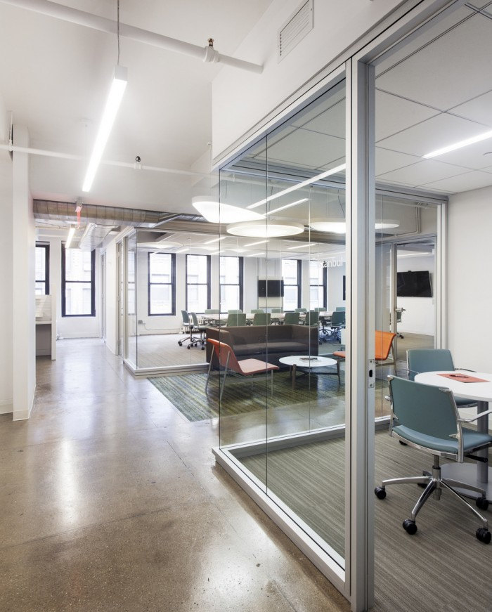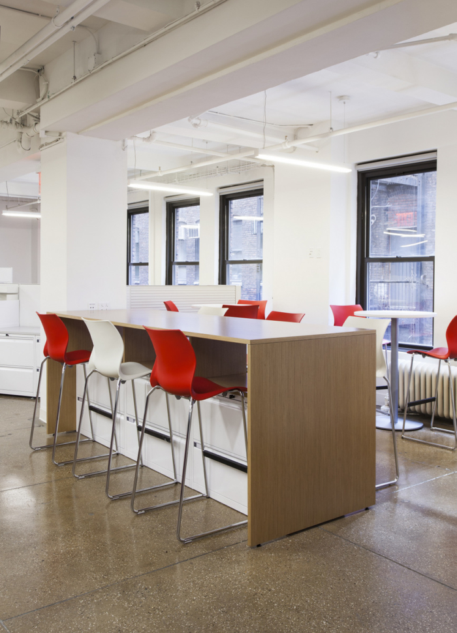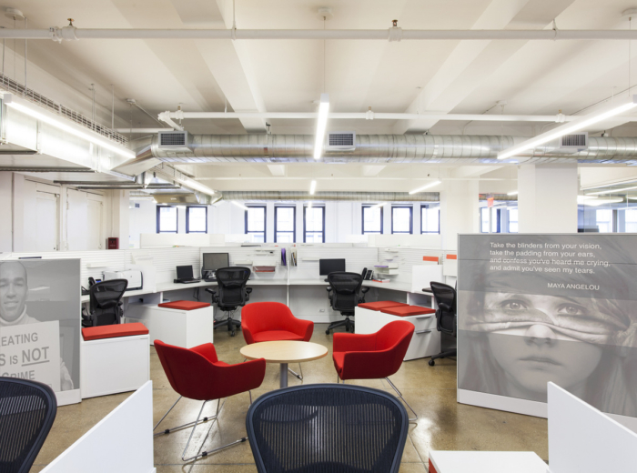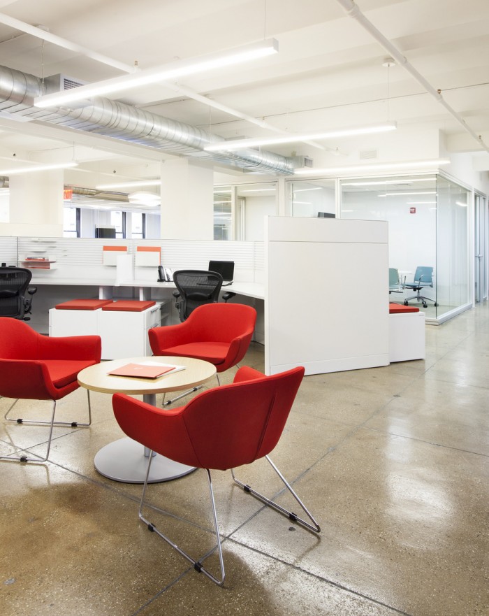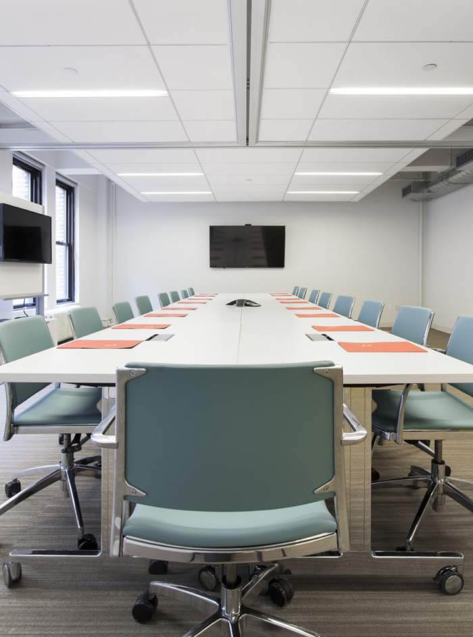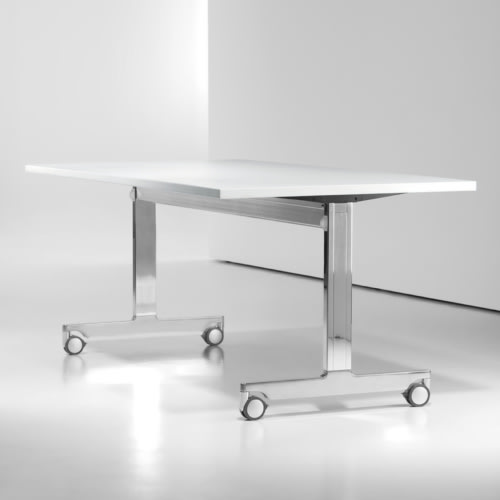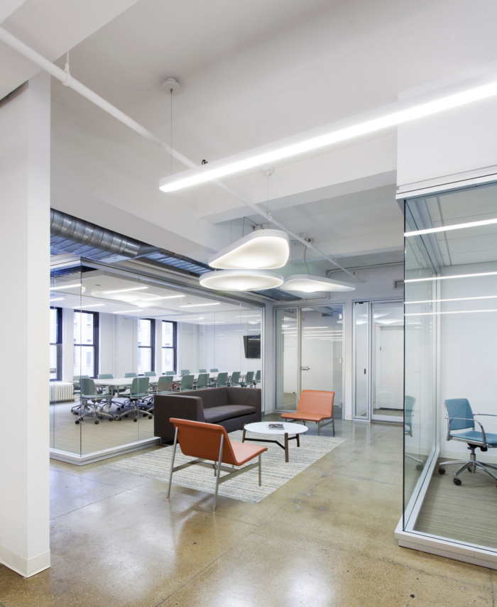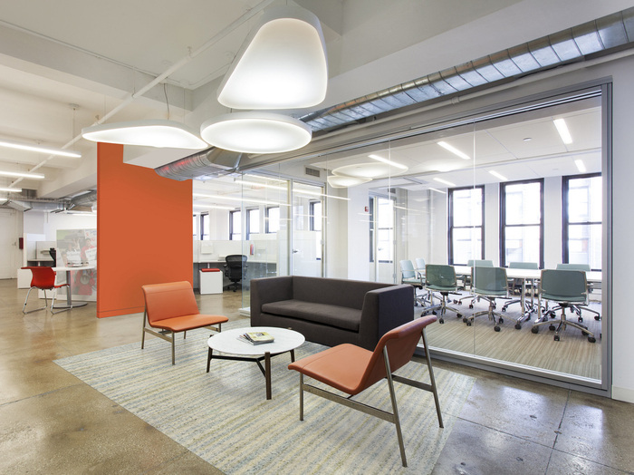
Inside Physicians for Human Rights’ New York Headquarters
New York-based architecture and design firm Tirmizi Campbell has completed the design of the New York City headquarters for Physicians for Human Rights (PHR), a Nobel Peace Prize-winning organization that uses medicine and science to stop mass atrocities and severe human rights violations around the world.
PHR recently relocated from Cambridge, Massachusetts to New York City, and immediately fell in love with a loft-like 8,000–square-foot space on West 38th Street in the Garment District. Working directly with PHR’s board and employees, Tirmizi Campbell created an open, contemporary office space that reflects PHR’s identity, integrity and award-winning work from around the world.
Firm principals Asifa Tirmizi and Scot Campbell sought to create a casual, modern office that would accommodate PHR’s practical needs and contemporary office culture, while providing a platform to display the organization’s work. Upon entering, guests can view the organization’s Nobel Peace Prize encased in a custom display illuminated by fixtures from Luceplan. The reception area is canopied with three large light fixtures highlighting a feature wall in PHR’s signature orange. Tirmizi Campbell preserved the space’s loft-like qualities, keeping the exposed ceilings,concrete floor, and light-filled open layout to balance a warm, casual aesthetic with more traditional office elements.
The designers developed open workstations, made out of metal and laminate, that lie at a 120 degree angle instead of traditional cubicles. On the outside of these workstations, interchangeable magnetic flat panels display images from PHR’s many global initiatives. The neutral color palette of whites and greys is complemented by clean, contemporary materials such as glass, concrete, wood and metal, and augmented by bright punches of color with furniture outfitted in aqua and red. The flexible conference room doubles as a library, and can be divided into three smaller rooms or opened up into one large boardroom to accommodate formal meetings and global visitors. The dividing walls are made of glass, to allow the maximum amount of light into the interior. The result is a bright, modern office that expresses PHR’s identity and mission as a global organization.
Design: Asifa Tirmizi and Scot Campbell | Tirmizi Campbell
Photography: Hulya Kolabas
