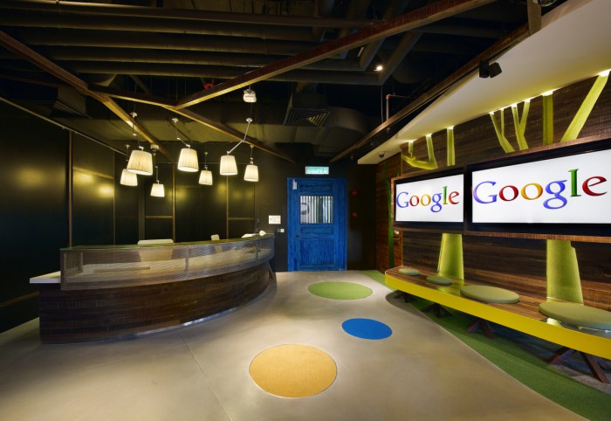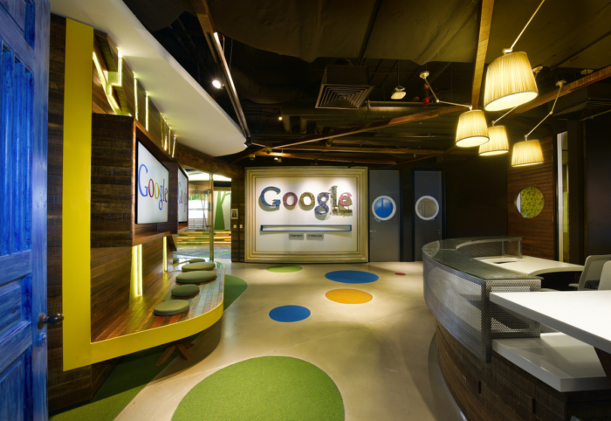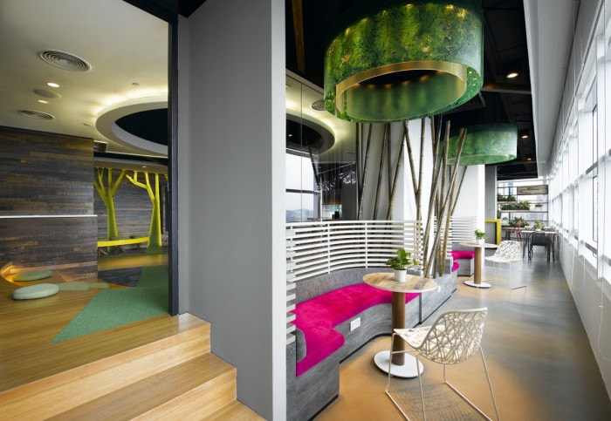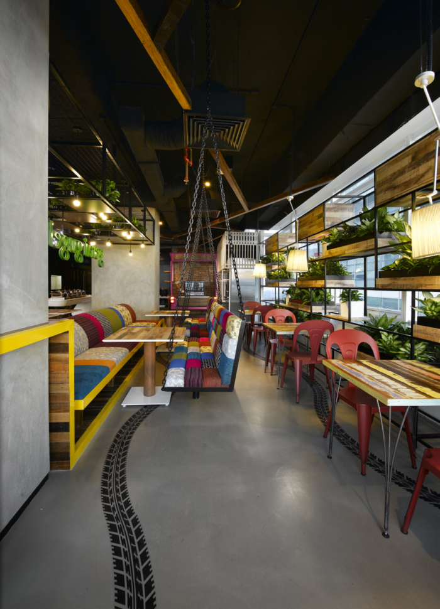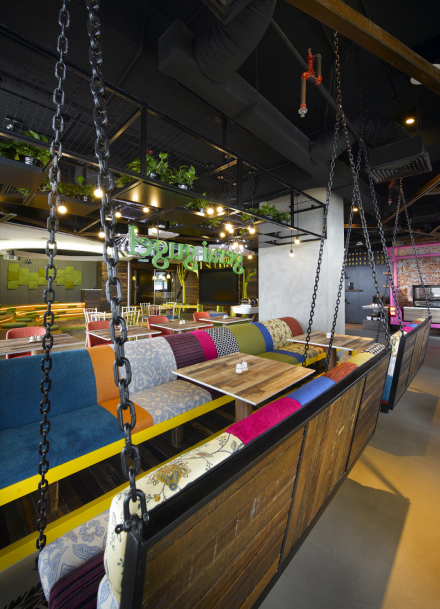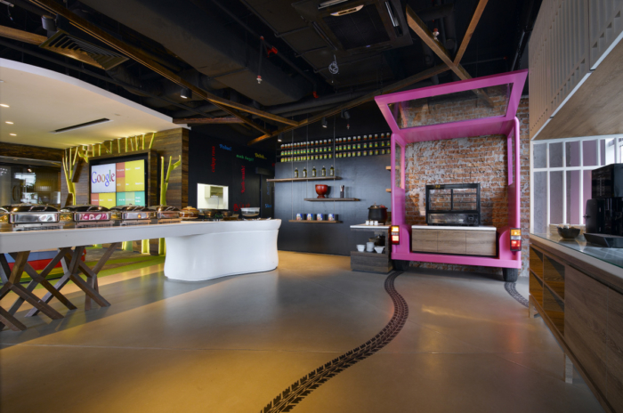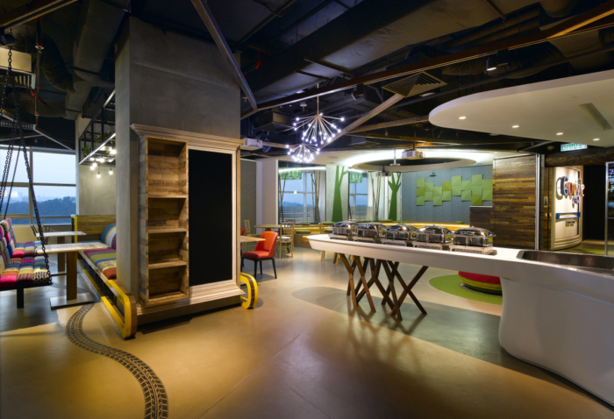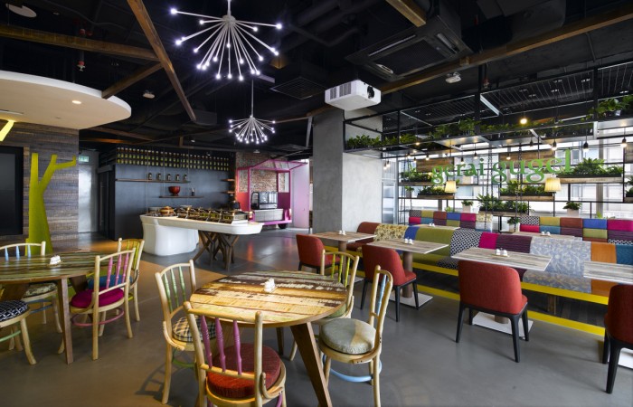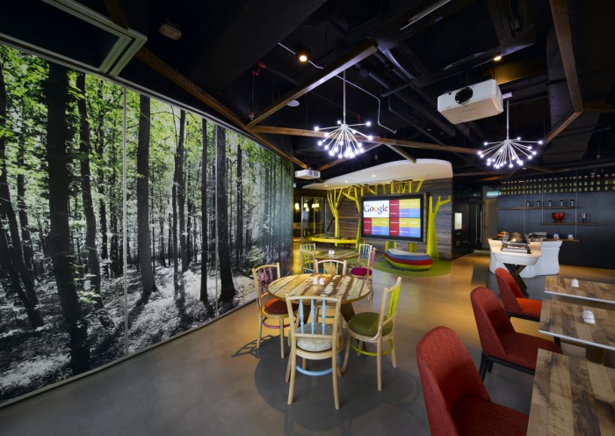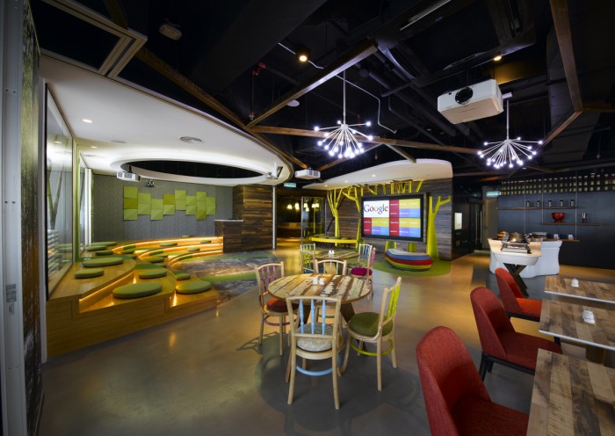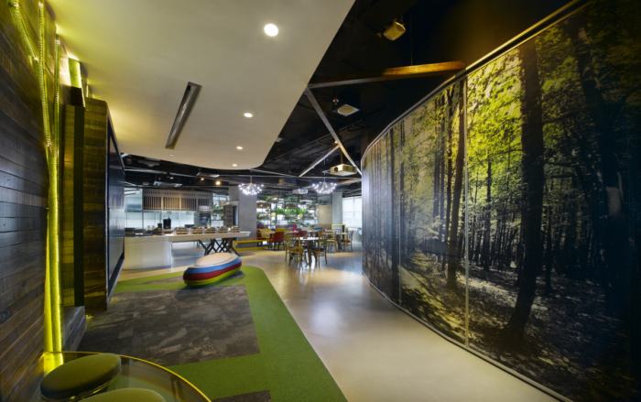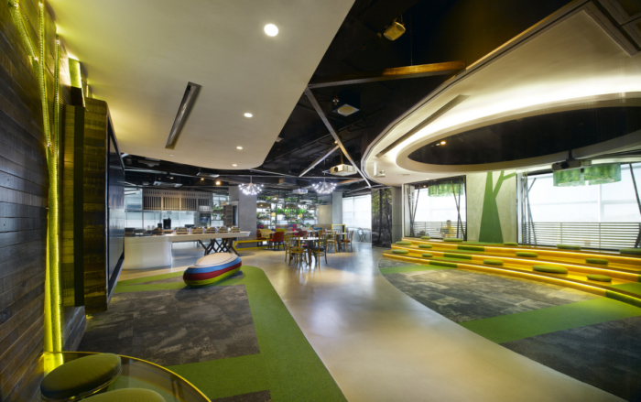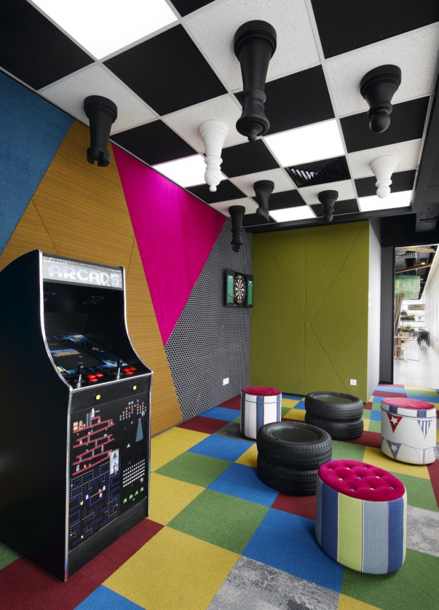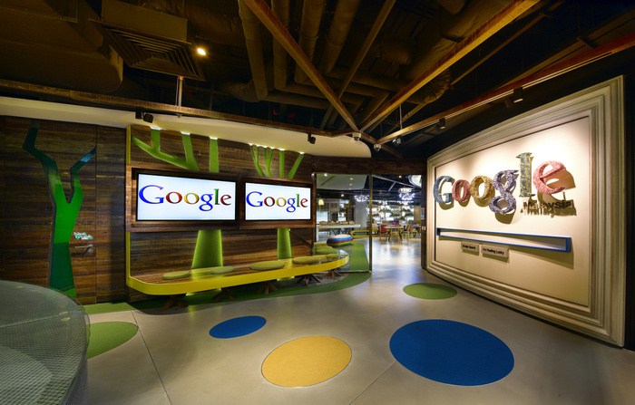
Google – Kuala Lumpur Offices
M Moser Associates has recently completed a new office design for Google’s Kuala Lumpur operations. Previous to this new office, Google’s staff in Kuala Lumpur had been dispersed across several serviced office spaces – none of which had been designed to express the Google brand, reflect local Malaysian culture, or support the firm’s unique way of working.
This design – led by M Moser Associates’ Kuala Lumpur team – addresses those needs in spectacularly eclectic fashion. Aesthetically, with its unexpected shifts from beach to forest to city streets, it is a space that begs to be explored and discovered – stimulating and interactive. But beneath the references to Malaysia’s topography and cultural icons is an office shaped around the goal of bringing Google people, customers and ideas together.
Project background: Google aims to improve effectiveness of its Kuala Lumpur operations by bringing all Googlers into a single workspace There is a ‘Google’ way of doing things that sets it apart from every other company – and indeed comprises the core values that help to define its brand. Foremost among these is a concept of community, of a ‘oneness’ between the firm and the people who use its products, and between people within Google who conceive, develop and market the products.
However, not every feature of the firm’s original, temporary sales and marketing office in Kuala Lumpur naturally lent itself to supporting community. Comprising of several serviced spaces fragmented across a single large floor, the arrangement often impeded staff members from mingling and team-building. It also limited how Google could receive clients and express their brand.
Understanding Google’s office design needs: Exploring a vision of community and customer connection To address these issues, Google began planning a new Kuala Lumpur office that would grow its environment directly from the company’s values and aspirations. Providing the design expertise would be the team from M Moser Associates, a global workplace design specialist firm with an office in Kuala Lumpur.
As Ramesh Subramaniam – the project team’s leader at M Moser – relates, Google’s brief for its new office was clearly defined, but still left plenty of room for design creativity: “They wanted a space where everyone could interact – they wanted to get all their people into the same space, and for that space to have a sense of identity that would make their presence known in Kuala Lumpur.”
In a series of workshops with Google, Ramesh and his team deepened their understanding of their client’s way of work while simultaneously refining the project brief – and finding inspiration for solutions. “Google had very specific views about how their spaces should be used. The space has to convey that they are a transparent organisation, and it was also important that it acknowledged the country it is in,” he explains.
The design: Practical, flexible and open – with an emphasis on social spaces and local culture
What emerged from the conceptualising process is a far cry huge departure from Google’s previous quarters in Kuala Lumpur – and indeed, is like no other office on earth.
“We imagined the design as giving visitors a journey of discovery,” Ramesh explains. “The first thing you see as you walk in is an old door, which is just the start of an eclectic mix of old and new that continues throughout the office and gives it a slightly industrial feel.”
From there, one moves into the office’s open café area — and the space suddenly both expands and explodes with colour, texture and form.
“We used a lot of different elements that relate specifically to Malaysia, but in an abstract way,” says Ramesh. That’s why the boardroom is a cave, complete with stalactites, while the meeting rooms adjoining the café area are designed to respectively evoke a beach and a forest. Foliage bursts right out of the walls and even the ceiling of the café itself, evoking the wildness of a rainforest.
Other areas feature park-like elements like playground swings, while a sectioned pink minibus serves as the office’s juice and snack bar. Flashes of familiar Malaysian fabrics such as batiks and plaids work as cultural signifiers to tie this cacophony of elements into a single coherent theme.
Located in the same reception/café/meeting zone is a key space dubbed ‘Tech Talk’. Looking somewhat like a small amphitheatre, it is used as an informal setting for discussions with clients, as well as for internal meetings and training sessions. Behind it, and next to the windows, are tables and chairs used for casual, ad hoc discussions. “All these spaces are very open and connected, and that’s how we translated their need for transparency,” Ramesh notes.
The workspace: Designed for collaboration and creativity – with a setting for every form of teamwork
The same qualities of connectedness, transparency and communication continue in the office’s open-plan work area, though in a slightly more subdued form. Staff members work from workstations whose 120-degree configuration ensures that each individual either faces or sits beside their fellow team members.
Break-out spaces containing ‘snugs’ and ‘huddles’ for impromptu discussions – or just for a few minutes of relaxation away from one’s desk – are located along the space’s perimeter, next to the windows. As a final flourish of geographically specific whimsy, one ‘snug’ comprises half a locally made Perodua car, cut lengthways.
“There’s always an element of surprise in this office,” says Ramesh. “You just never know what’s around the corner or at the end of the corridor.”
Design: M Moser Associates
