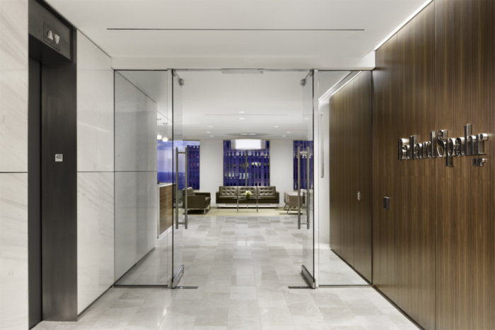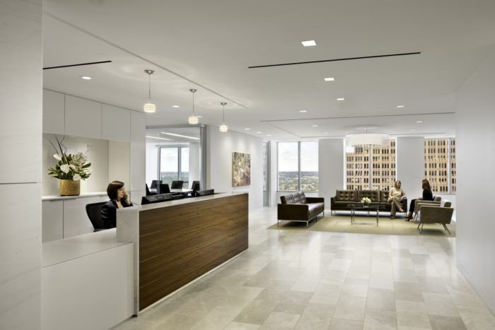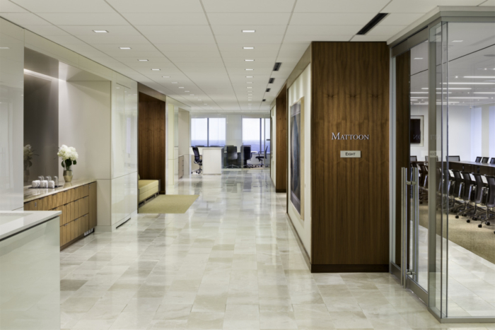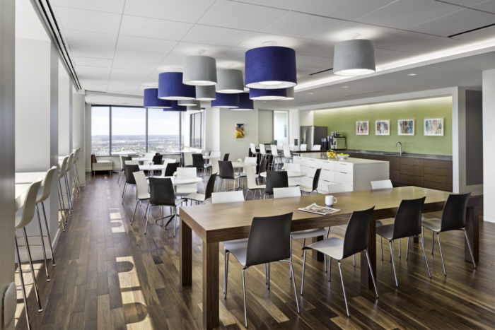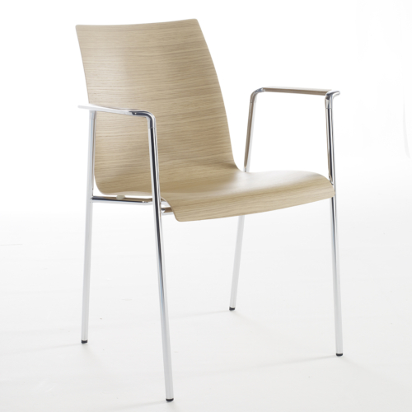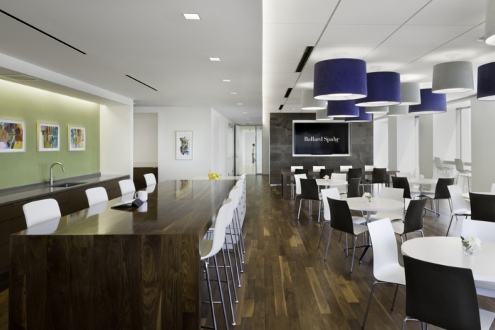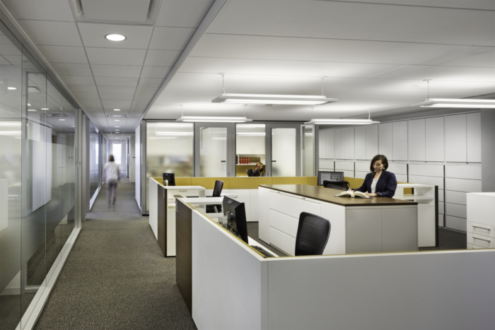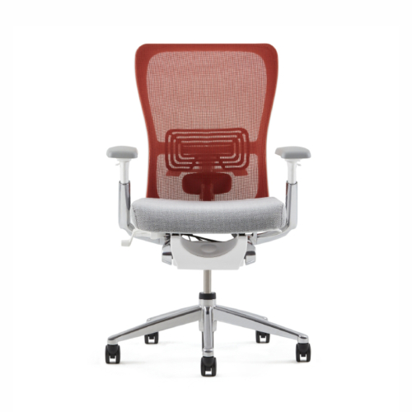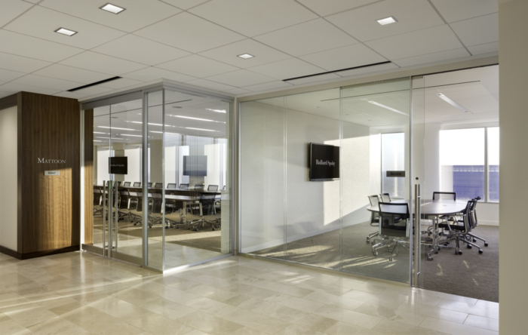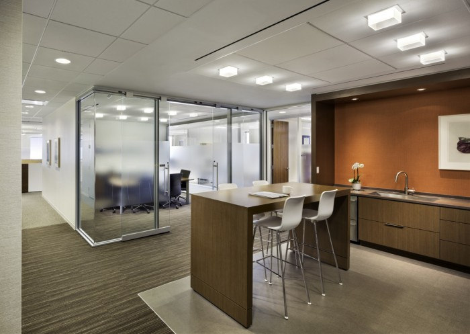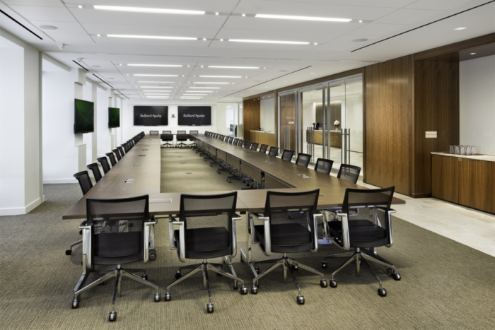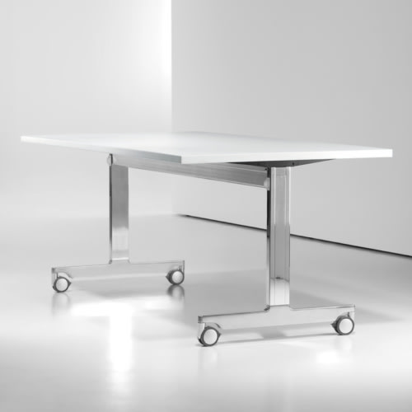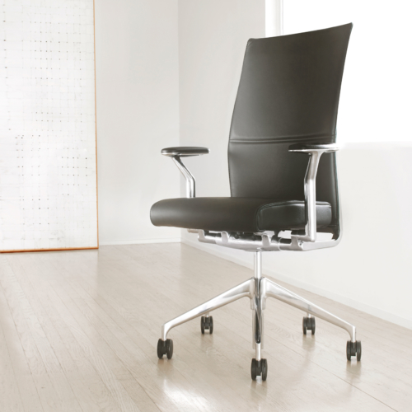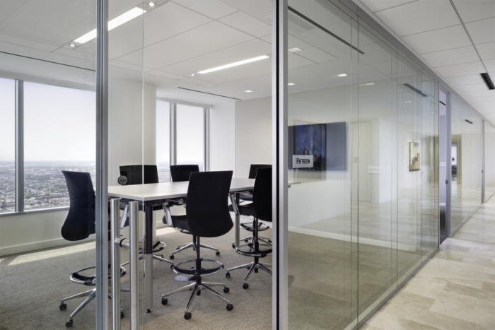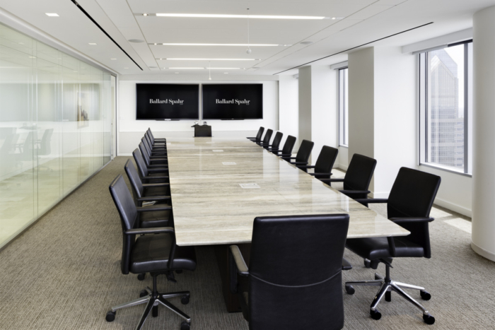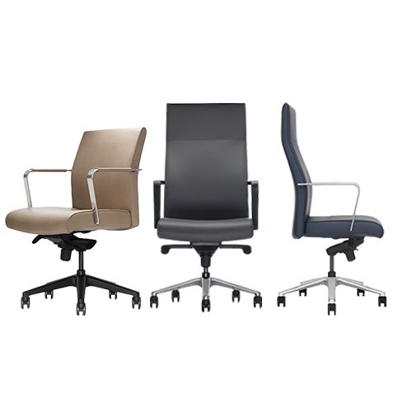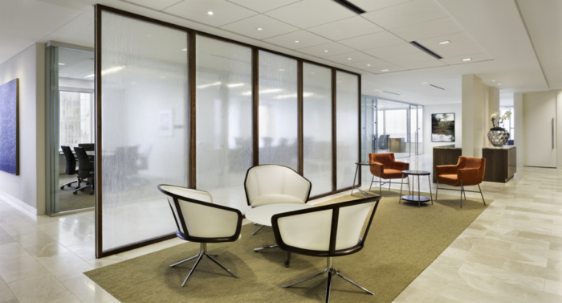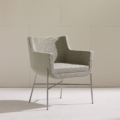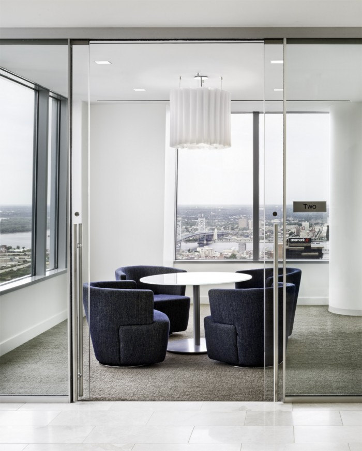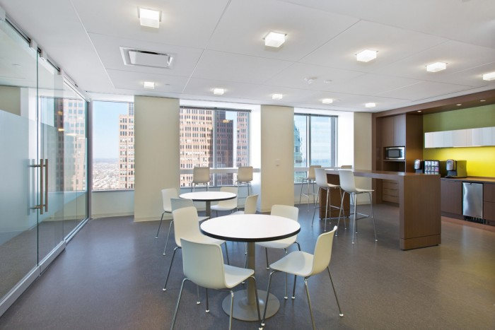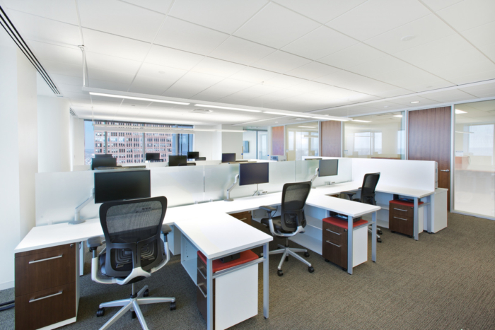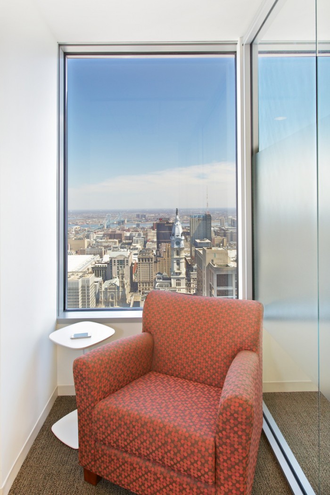
Ballard Spahr – Philadelphia Office Renovation
Francis Cauffman has recently completed the renovation of Ballard Spahr LLP’s largest office located in Philadelphia, Pennsylvania.
When Ballard Spahr, a national law firm with more than 500 lawyers in 14 offices nationwide, made the decision to renovate its offices in the BNY Mellon Center, it called on the architecture firm Francis Cauffman. The 200,000-sq.-ft. renovation was Ballard Spahr’s first since it moved into the space 20 years ago. The open, light-filled workplace matches the energy of the firm’s talent and its ongoing growth.
The new offices have great visual appeal, natural light, and panoramic views of Philadelphia. Before the renovation, BallardSpahr’s offices had heavy wood and brass finishes, typical of a traditional law firm. They also lacked interactive spaces for informal gathering and teamwork.
“We could not have picked a better team with which to spend the last two years of our lives and to have entrusted the design of our largest office,” said Lynne P. Pierce, director of firmwide office operations and facilities. “We understand and appreciate how space design influences the culture of an organization, and Francis Cauffman’s design will have a lasting positive impact on the firm. We created a beautiful, timeless, efficient space that everyone is proud of.”
By designing a more efficient layout, Francis Cauffman set aside 50 percent more space in the renovated office for collaboration and teamwork, even though the office has two fewer floors (eight, instead of ten) and is 20 percent smaller than it was before. Each floor has a central hub with a pantry and a conference room; a central stair connects the floors. The office is replete with amenities, including a full conference floor, open lounge spaces and cafés, a “grab and go” concession, a town center, a cafeteria, and a gym on the concourse level.
“We were delighted to partner with Ballard Spahr on the redesign of its office,” said Anthony Colciaghi, principal-in-charge of the project for Francis Cauffman. “By making some informed design choices, we were able to reduce the quantity of their office space and dramatically increase its quality. It was amazing to see how quickly the lawyers and staff embraced the design enhancements. Now they tell us that they are energized at the end of each day – that is the one of the best compliments.”
Many of the design elements promote wellness. The central stair provides connectivity between all eight floors and encourages a healthy alternative to the elevators. Every employee now has direct access to natural daylight and views. Transparent glass partitioning on the conference center and practice floors illuminates the space with natural light and allows light to penetrate deep within the floors. The glass fronts of the perimeter offices on the practice floors have a translucent film that allows light penetration while maintaining privacy. The layout is easy to navigate. Locker rooms with changing areas and showers are located on the attorney floors, and a fitness center is located in the building concourse.
For some workspaces, Francis Cauffman introduced an up-to-date, customized benching system and lounge-like seating areas, reflecting a more contemporary work environment. The office has moveable partitions that can be reconfigured to allow maximum flexibility in how the space is used, now and in the future.
Design: Francis Cauffman
MEP Engineers: R. G. Vanderweil Engineering
Structural Engineers: McIntosh Engineering
Construction Management: C. Erickson & Sons
Lighting: The Lighting Practice
Acoustics: Eremos
Audiovisual: Cenero
Photography: Chris Cooper, Kevin Chu
