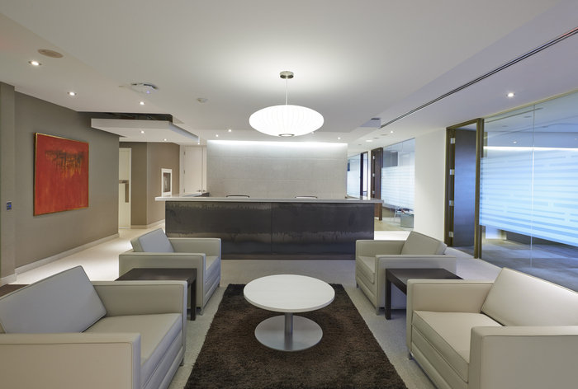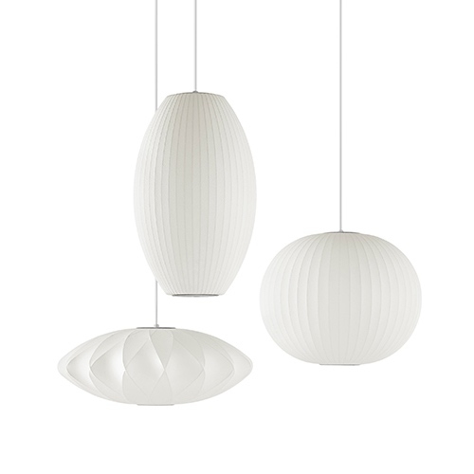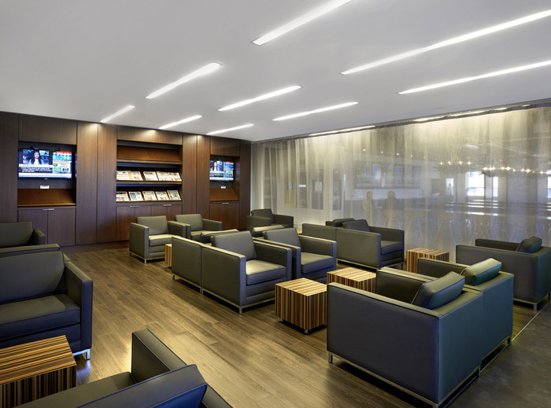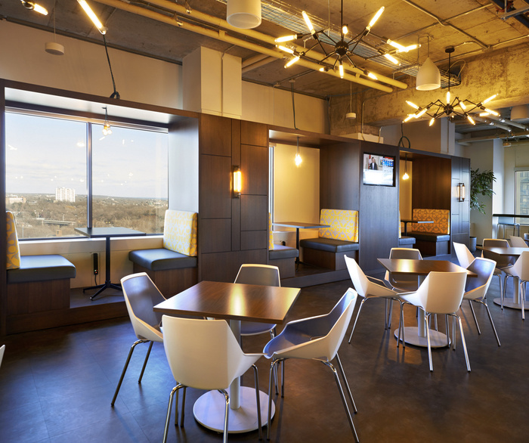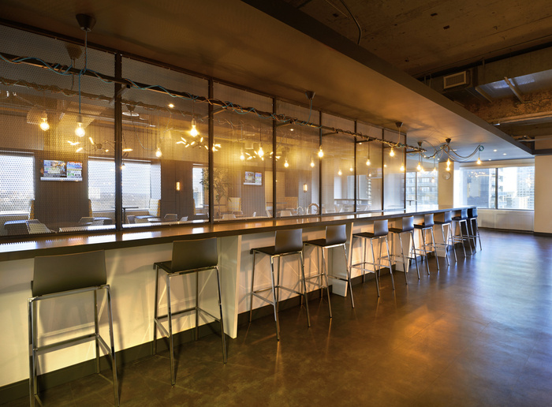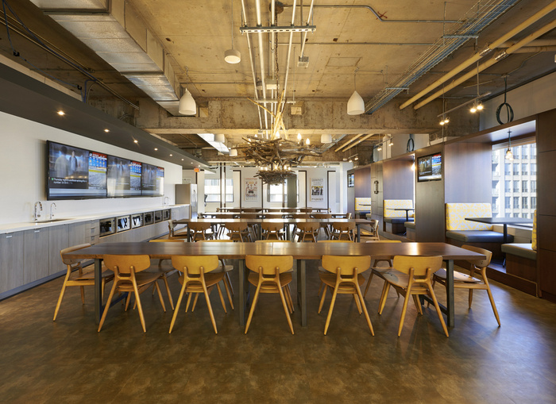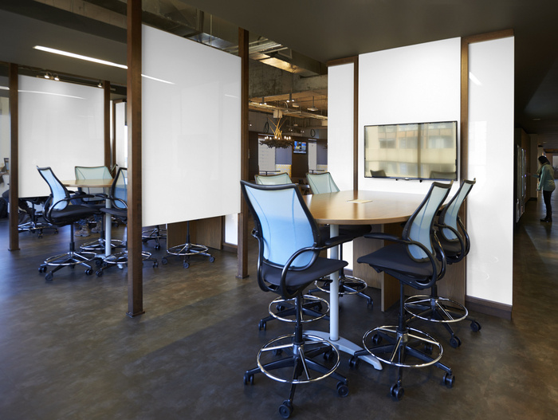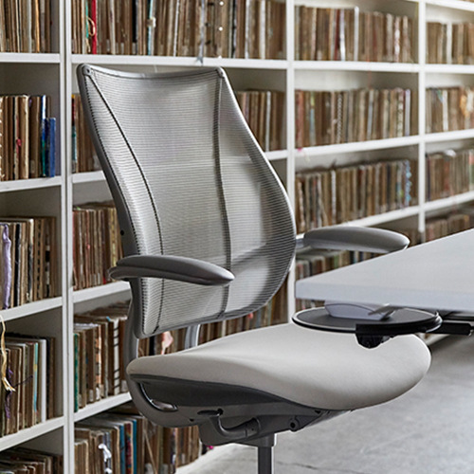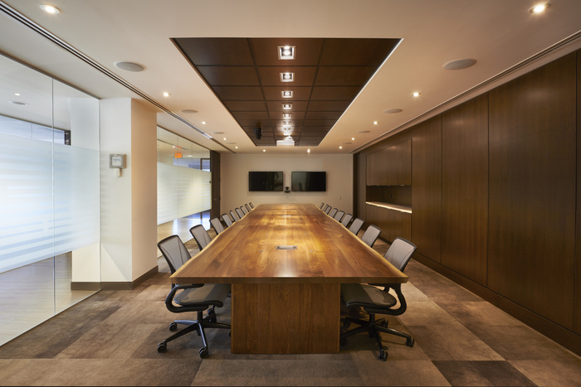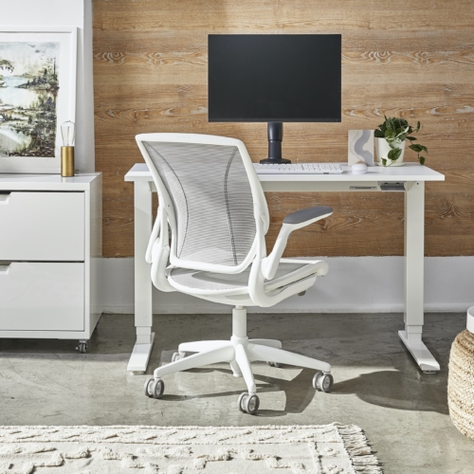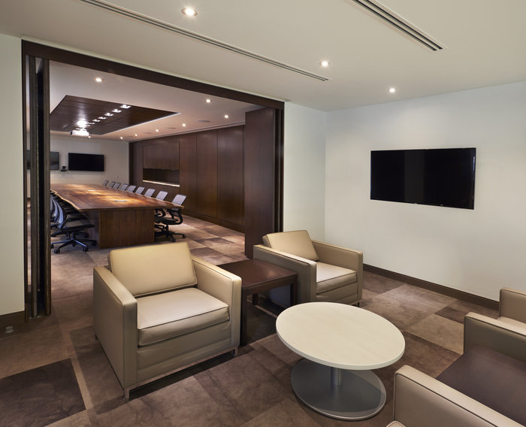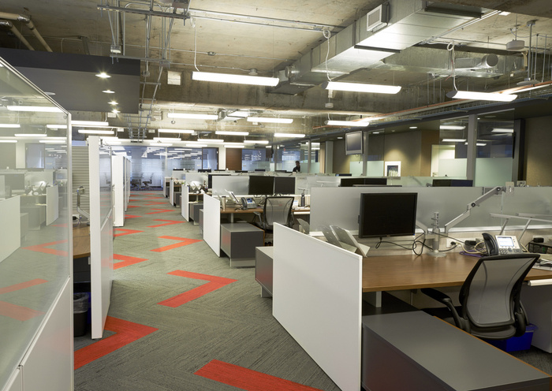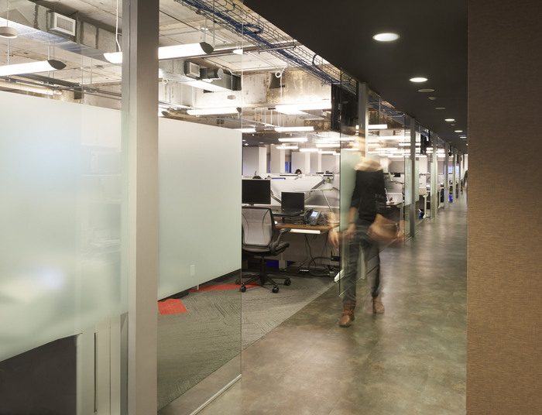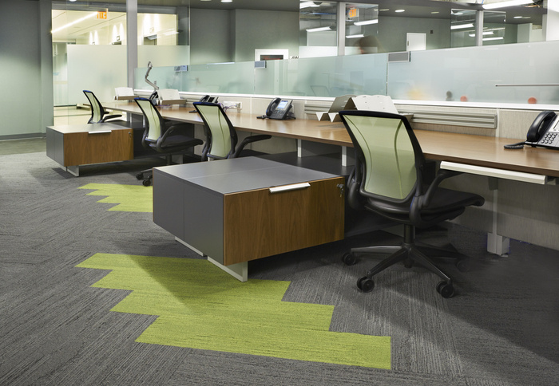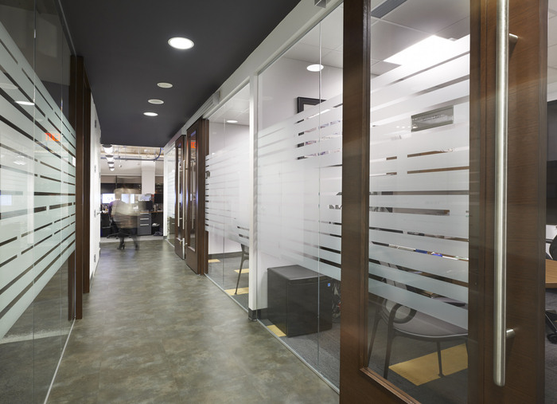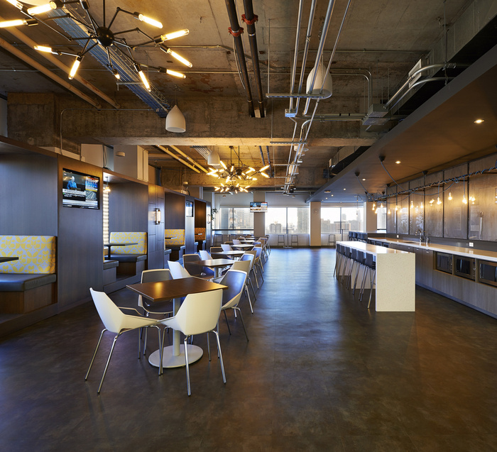
Postmedia – Toronto Offices
SDI Interior Design has created a new office space for publishing company Postmedia located in Toronto, Canada.
As the print news industry evolves to remain relevant, the National Post and its parent company trade suburban office ownership for downtown tower tenancy fit out for a new digital era.
The glossy white entrance of 365 Bloor St. E. is still a work in progress, but it already bears the markings of its new identity. “Postmedia” is imprinted in block lettering against a translucent background on the lobby reception desk. As Craig Barnard, senior vice-president, Postmedia, explains, the relocation was highly strategic. “It was really about moving the business in a new direction and changing the culture from the old, traditional print to the new media/digital world,” Barnard says. The company wanted to be closer to its ad agencies and advertisers downtown, as well as attract young, new media talent, he adds.
Enter Joanne Chan, principal of SDI Interior Design & Project Coordination. Postmedia wanted to convey the image of a professional media company focused on accuracy and speed-to-market, Chan says. Google came up as a reference point for attracting young talent, but it didn’t serve as a template for the design. The biggest shift for the 600 employees stationed at Postmedia/National Post’s head office was moving from traditional, private office to a modern, open-concept work environment.
Rather than extending the workstations by a foot, Chan says, she preferred to provide generous corridors, where the extra inches would have the biggest impact. And employees have access to collaboration spaces ranging from standing-height touch down space to meeting rooms with writable glass boards. Employees are organized onto floors by their department.
On the National Post’s floor, editors have quiet “head-down” space in addition to their workstations, which gives them private space for heads-down research and confidential conversations with sources, Chan explains.
A digital signage program was developed to promote connectivity between different departments on different floors. The Collaboration Café, which spans half the 11th floor can easily be broken into its smaller components as well. Modeled to conjure a “modern cottage” vibe, Chan says, the café features communal tables and rustic chandeliers to create a restaurant ambience. A mesh curtain can be pulled across the café to divide the space from the adjacent reading lounge, and a wooden display case spread with a selection of its daily newspapers. Restaurant-style booths surround the perimeter, for semi private space for small impromptu meetings.
With the move only recently completed, Postmedia is still making final adjustments to its space, Barnard says. A branded ground- floor café will come later, also to be designed by SDI Interior Design & Project Coordination, and so will the external signage.
If all goes to plan – and so far it has, Barnard says – the sleek space will serve as a symbol of Postmedia’s successful transition from traditional print media into a new digital era.
Design: SDI Interior Design
Photography: Robert Watson
