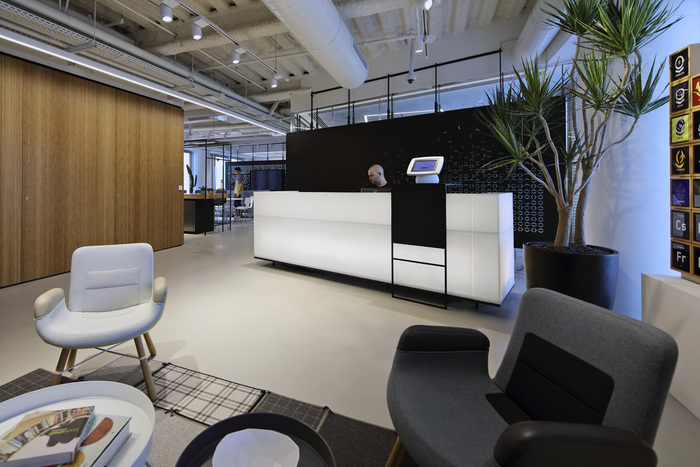
Tech Company Offices – Tel Aviv
Auerbach Halevy Architects have developed the new office for a global, well-established company, specializing in data analysis which is located in Tel Aviv, Israel.
These headquarters are for The design concept reflects the character of this mysterious, intriguing company, based in the United States, making this office its first branch in Israel.
The architectural design corresponds with the company’s international profile and its line of business, along with the physical location of the offices in the contemporary, local context of Tel Aviv.
The design creates two levels of exposure and concealment. The first level is between the inside of the office space and the surrounding urban environment, by introducing a peripheral view of the city’s skyline, framing selective bird-eye views of the urban landscape. One expression of that are the delicate wooden frames capturing a view of the Mediterranean Sea and the boulevard below.
The other level of exposure is between the various work areas within the office. This is achieved by the black, laser-cut metal screens, simulating infinite databases, separating between public, semi-public and private areas. For instance, a sequence of perforated metal screens enclave a video conference room, while separating between the work space and the rest area. The cafeteria was designed as a Tel-Aviv-style bar, allowing the workers to take a break and encourages casual meetings.
The design is first and foremost adjusted for the comfort of the user, giving a platform for formal and informal encounters, while maintaining the privacy of the worker. The work desks are height-adjustable, allowing working whether in sitting or standing.
A concrete floor, an exposed ceiling washed in white, wooden frames and acoustic wood cladding are accompanying the entire space, creating a holistic environment.
Design: Auerbach Halevy Architects
Design team: Ori Halevy, Einat Zur-Michalsky
Styling: Lior Danzig
Lighting design: Michal Kantor
Photography: Uzi Porat
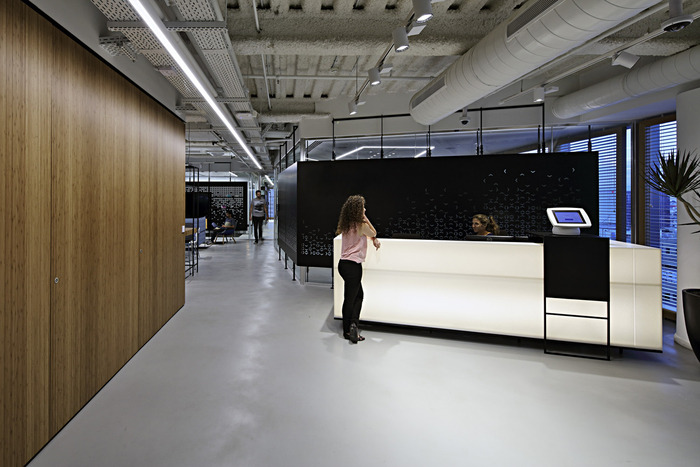
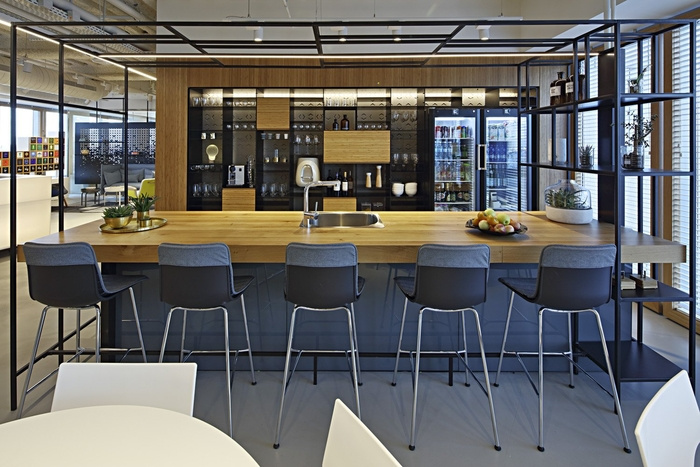
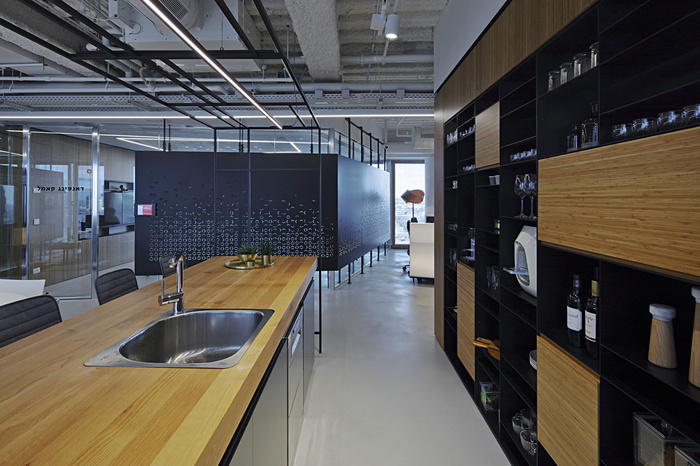
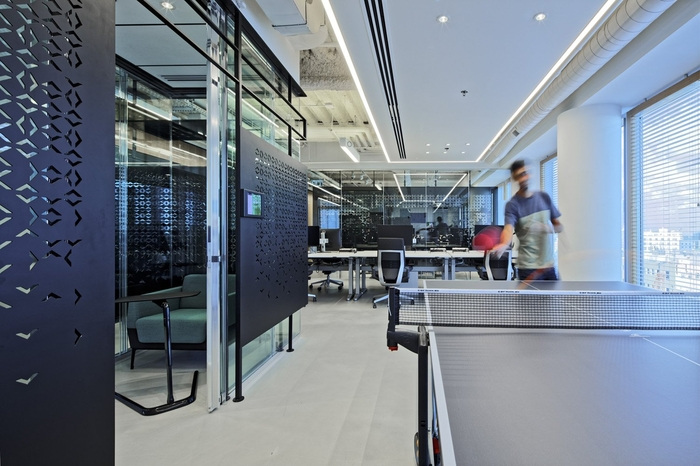
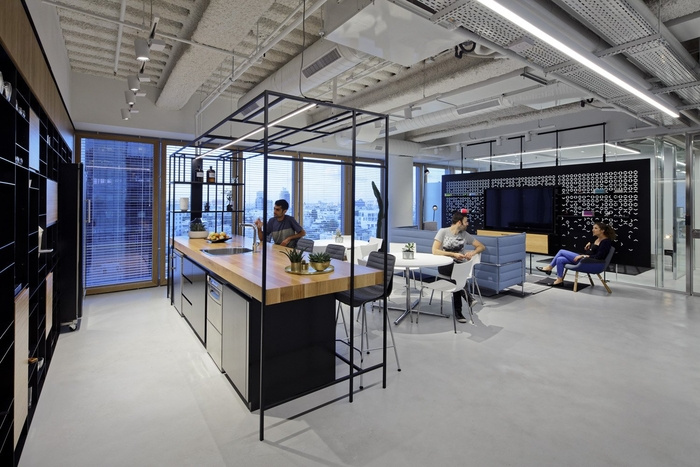
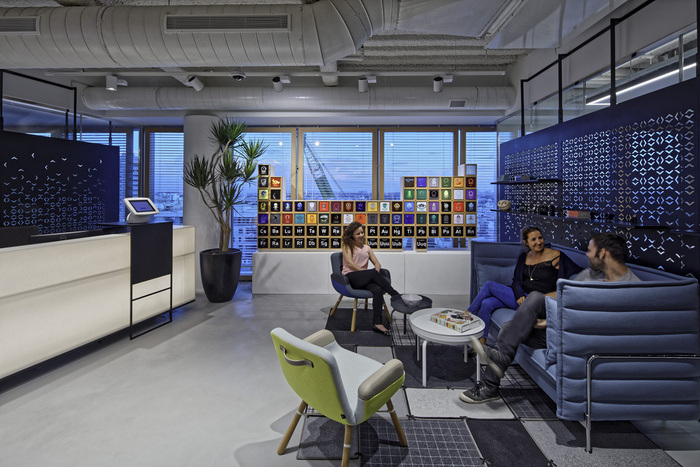
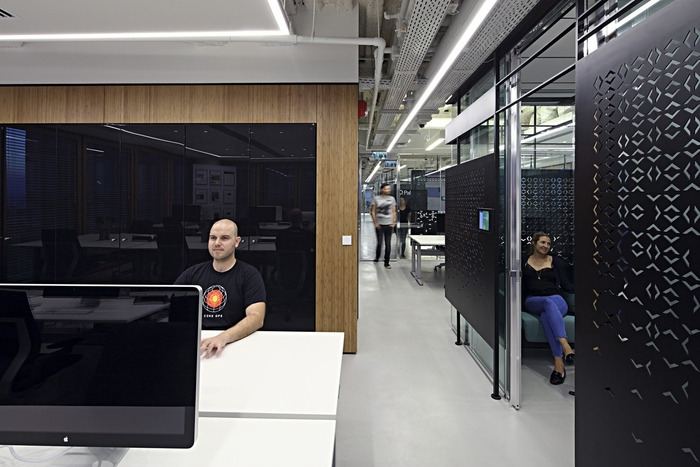
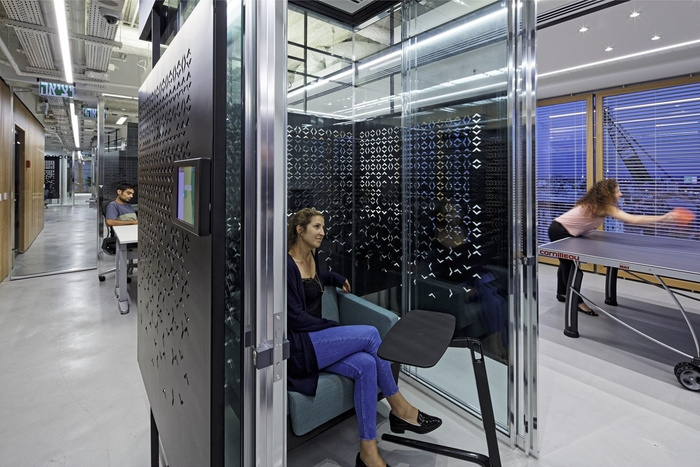























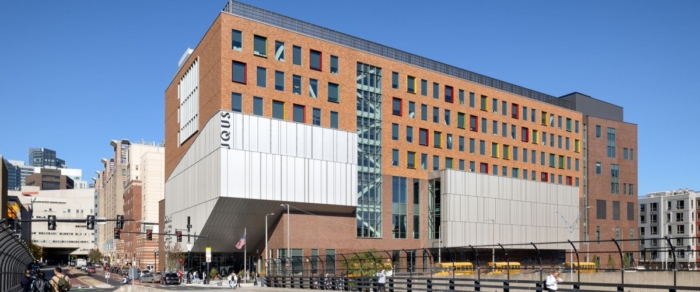
Now editing content for LinkedIn.