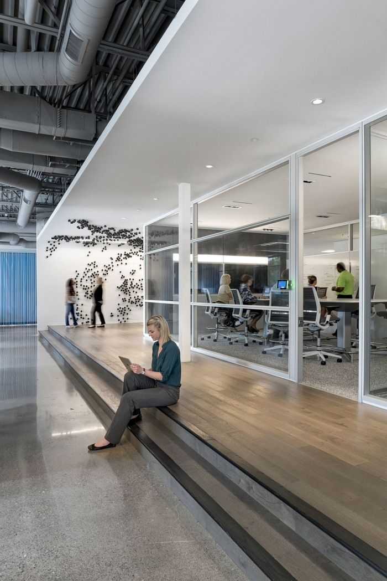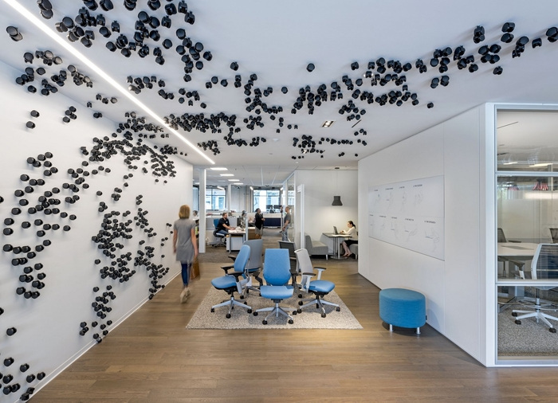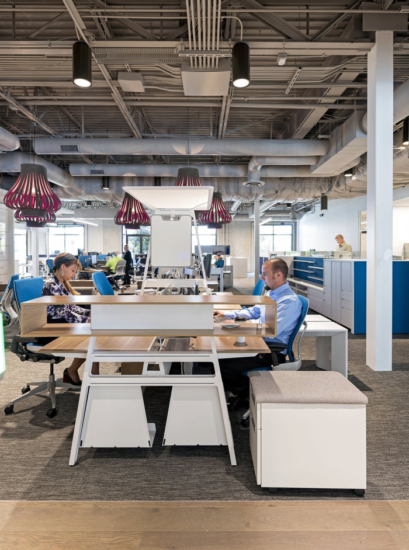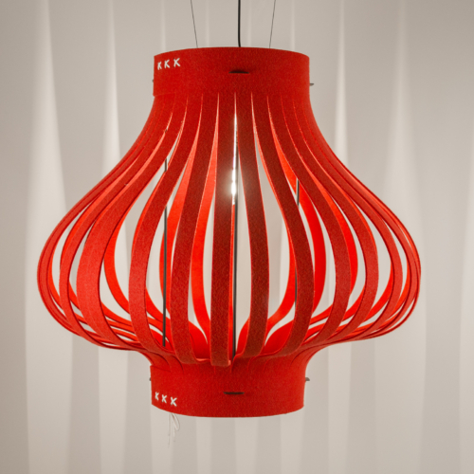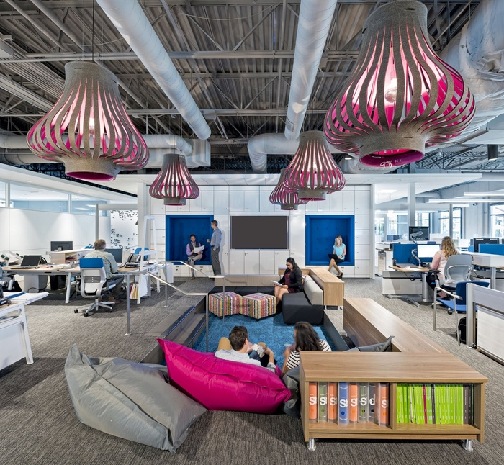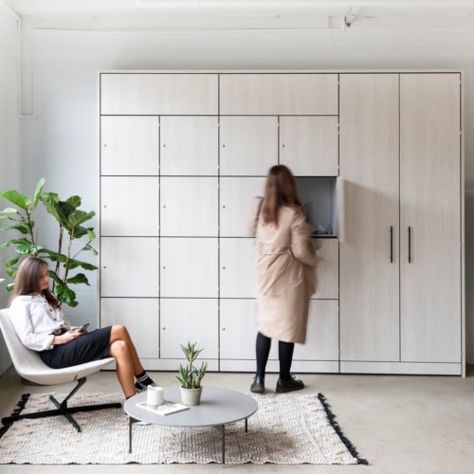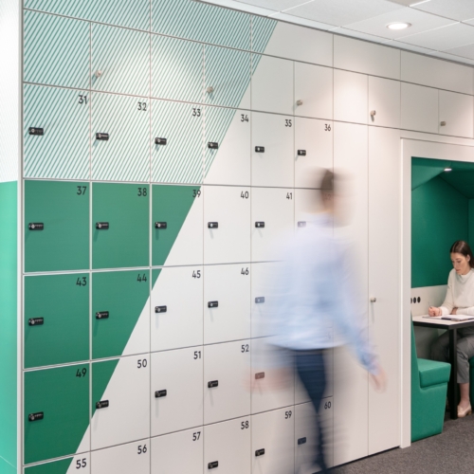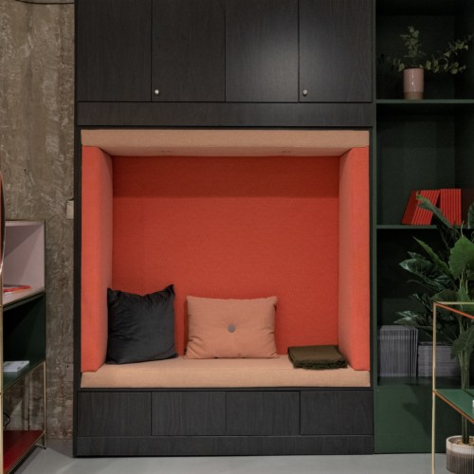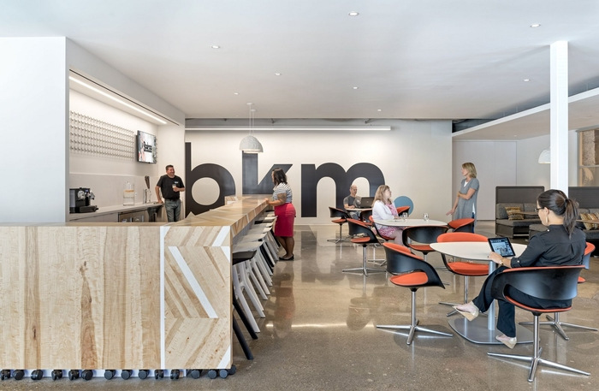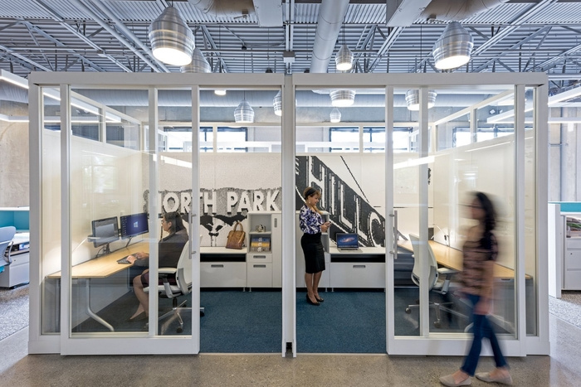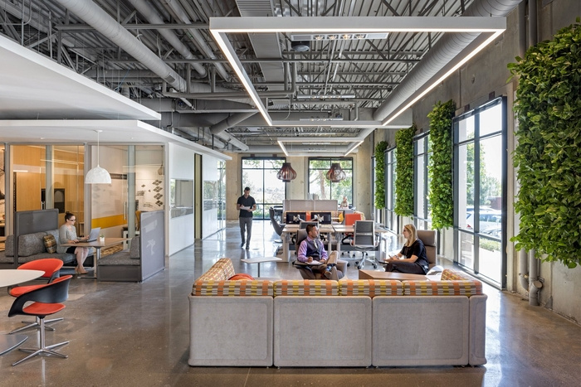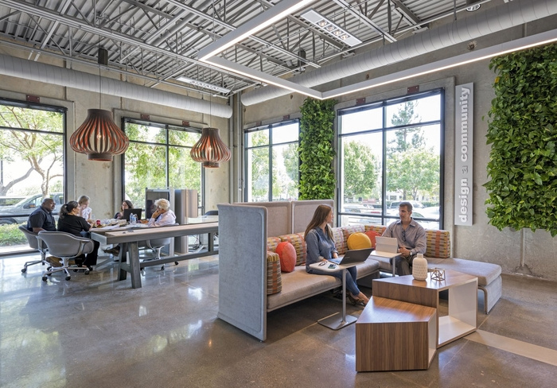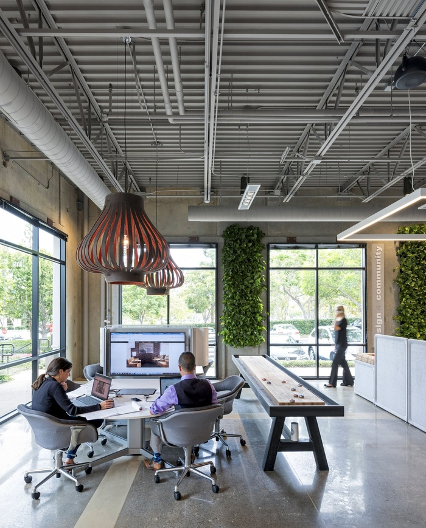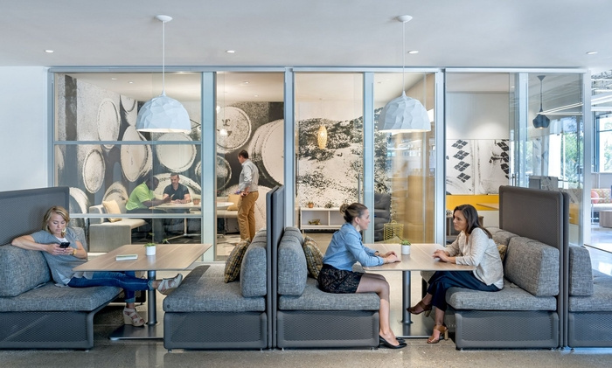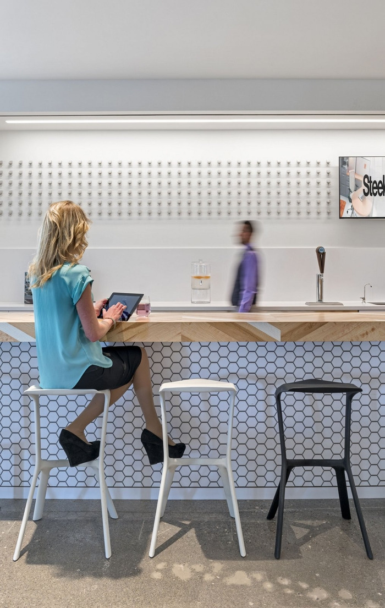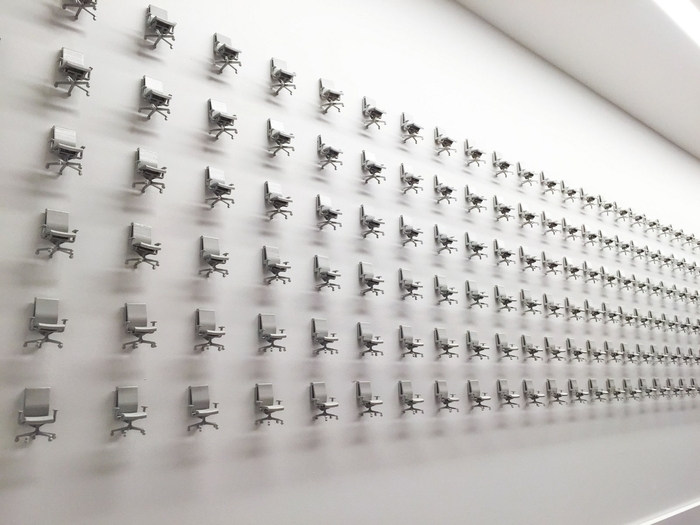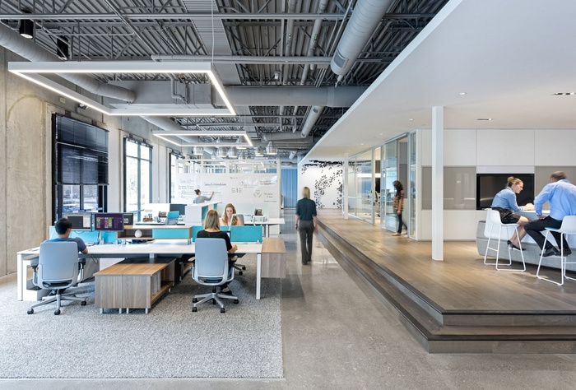
BKM Headquarters and Showroom – San Diego
Hollander Design Group has created the new headquarters and showroom of workplace furniture dealership BKM located in San Diego, California.
“Place Matters” is at the core of this furniture dealership’s culture. They have been shaping environments throughout San Diego since 1989 to help customers connect their workplaces to business objectives and goals.
With continued growth and development, the organization decided to establish its new headquarters and showroom in the heart of UTC. Realizing that the role of physical place is an important factor in their success, the new space had to be intelligently designed to provide solutions that address their key workplace issues. Their objective in moving to a new location was to create an inspiring space to help tell their story.
The resulting working showroom transcends trends and features both traditional and progressive workspaces to support each individual as well as the organization as a whole in the need for both focus and collaboration. Visitors are drawn through the space on an intentional path which tells the story of community and the changing workplace. Whimsical art displays are found throughout the space. The “chair caster wall” which represents a location map of their clients is the backdrop for the Presentation Stage and a wall of 3D printed chairs provide the backdrop for the Work Cafe/Lounge. A place for display, work and play immerse both visitor and staff in the company’s vision and culture of connecting the workplace to business objectives and goals.
While the space is designed to be both a showroom and the company’s headquarters, they also wanted it to be a gathering place for the community. To accommodate this, sixty percent of the footprint is dedicated to amenity and communal space. Individual assigned space is intentionally compressed to encourage activity and movement throughout the building. The result provides a wide spectrum of varied spaces in which to work and socialize accommodating different work modes and personalities. From a practical perspective the space also addresses the need for flexibility. Demountable walls and raised flooring is used to allow for easy reconfiguration.
The client assembled a cohesive team with the same players that worked together 10 years earlier on their previous space. The already establish trust among the team member allowed the team to push the envelope and truly create the workplace of the future which has the ability change and morph as time moves forward. Despite unconventional elements, aggressive timelines and unforeseen challenges, all parties involved on this project worked relentlessly hand in hand ensuring its success.
To quote the client today…”People are proud to work here, people are proud to host customers in the space, and people are proud to tell the story created here.”
Design: Hollander Design Group
Photography: Jasper Sanidad
