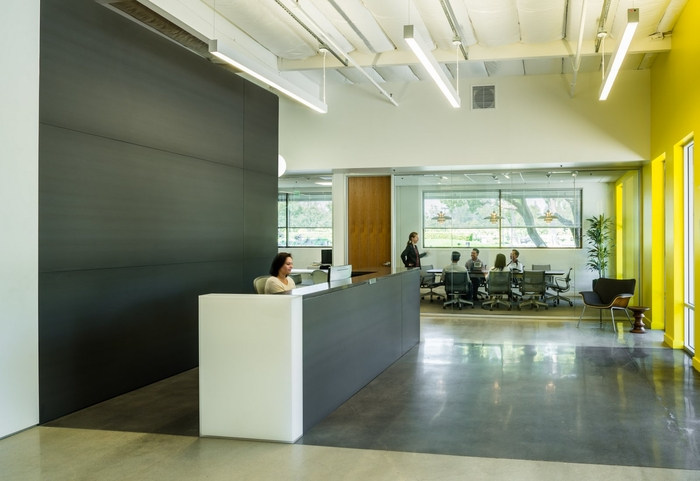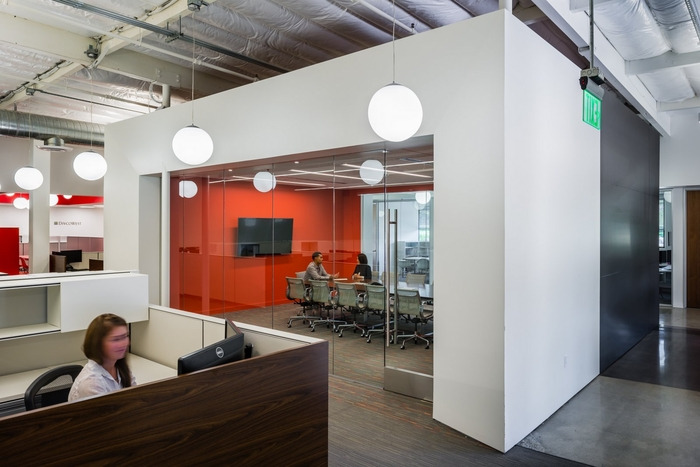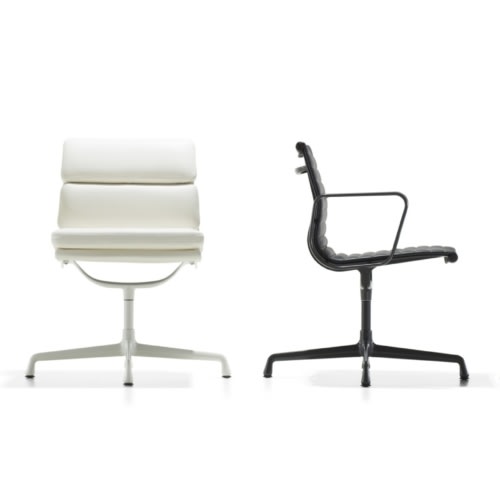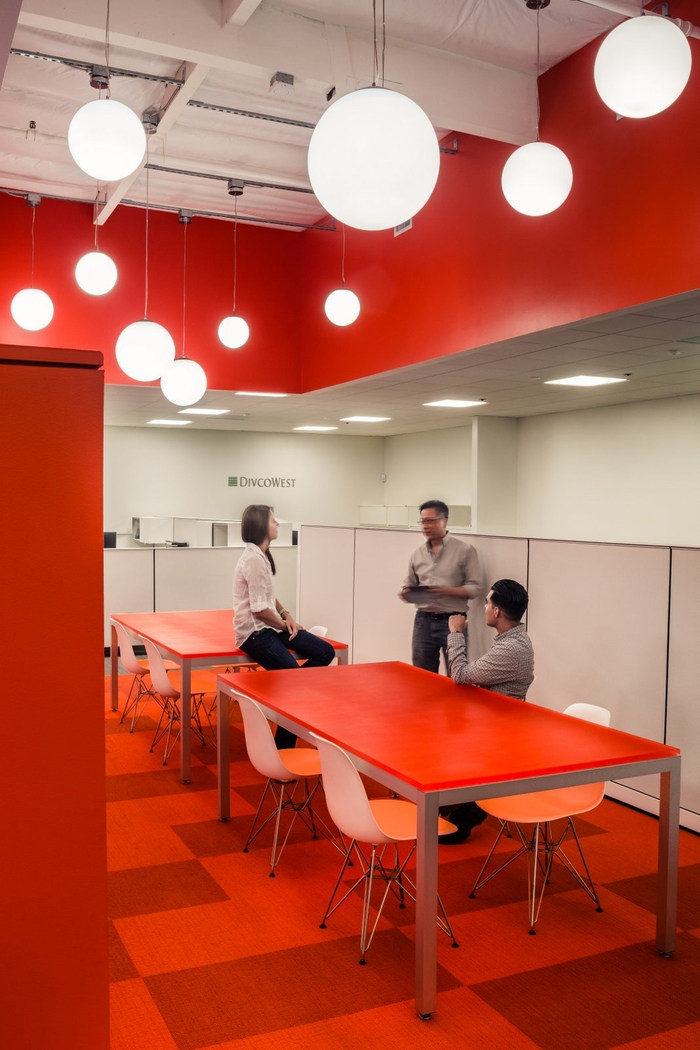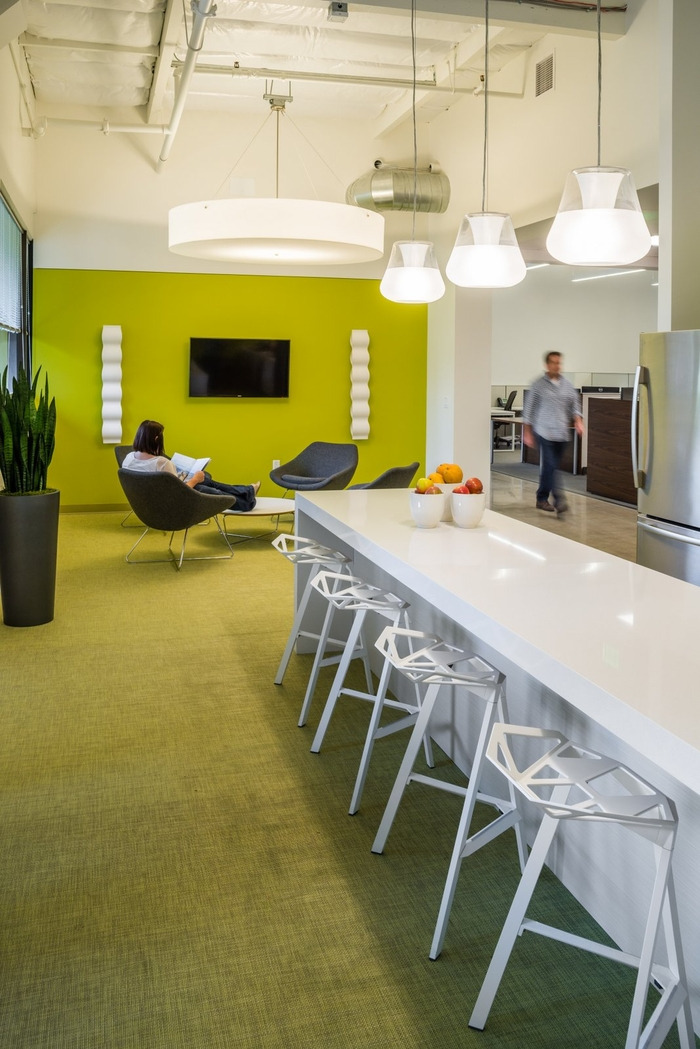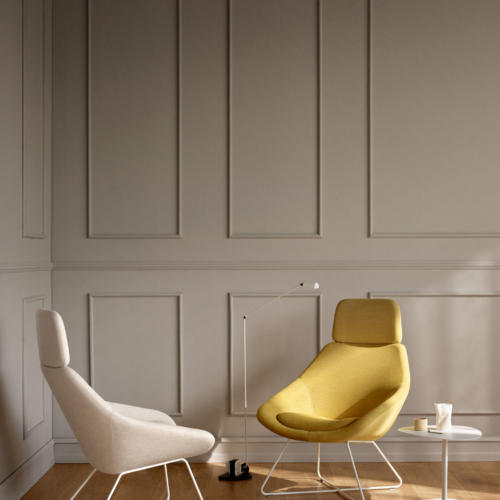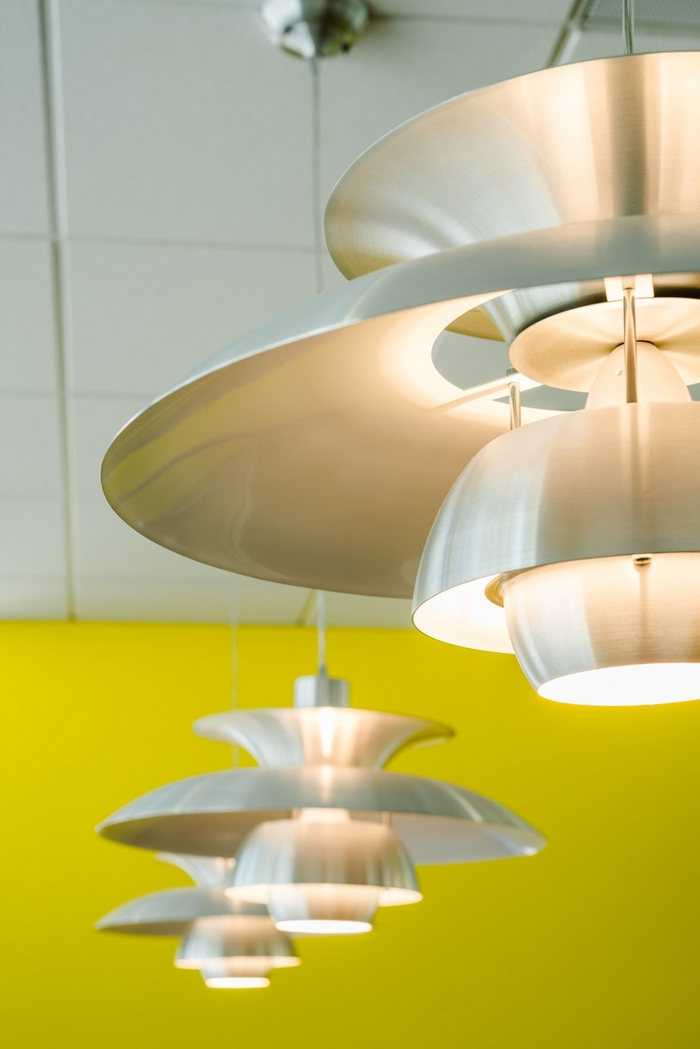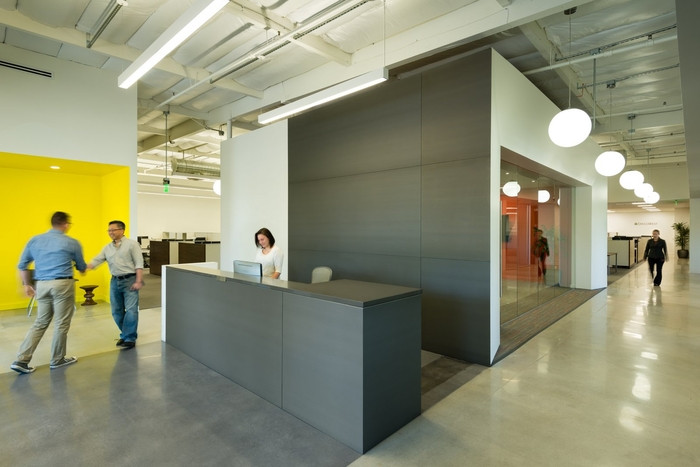
MWest Offices – Santa Clara
Studio G Architects have developed the new offices of commercial real estate developer MWest in Santa Clara, California.
MWest Properties develops and manages commercial real estate in Silicon Valley, focusing on superior work environments that support collaboration, productivity and employee well-being.
Studio G Architects’ brief was to create not just a home for the MWest team, but a showcase of the best that contemporary commercial office design has to offer. Housed in a fairly traditional Silicon Valley tilt-up building, the design takes advantage of the long-span, high-bay roof structure. The main office space is full-height, providing a refreshingly open and airy space. The visibility of the roof structure emphasizes the building’s history, and the absence of a suspended ceiling allows for pendant lighting to create variety and interest in the line of sight.
A central boardroom is accessible directly from the lobby, and private offices border the space. A shared break room is placed at the window line, with direct access to an outdoor amenity area, encouraging employees to enjoy the California climate.
More than just an office, the MWest facility is a marketing tool presenting the kinds of environments that MWest’s tenant clients can look forward to.
Design: Studio G Architects
Photography: Dean J. Birinyi Photography

