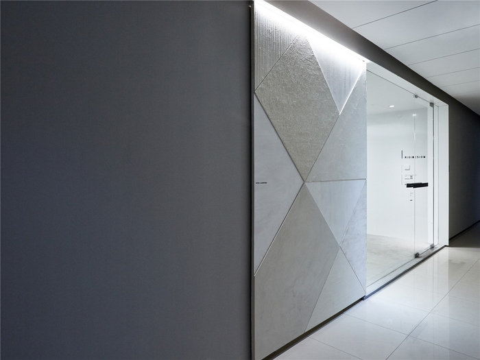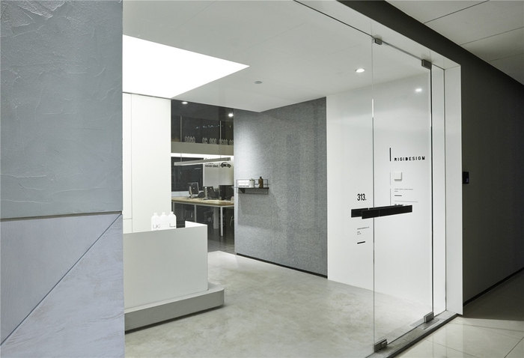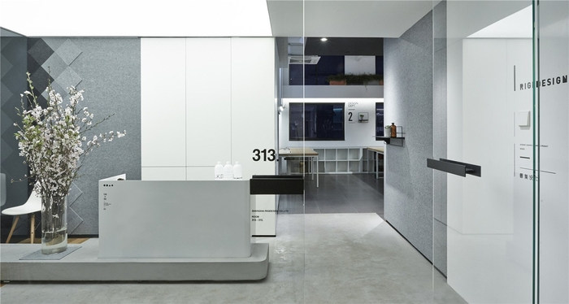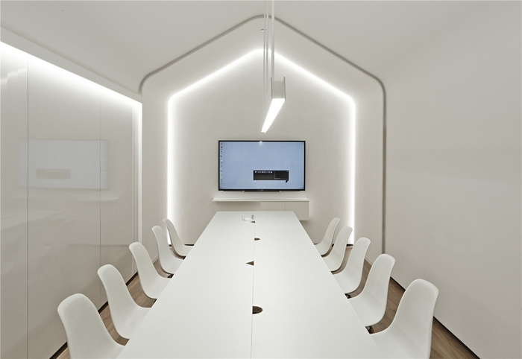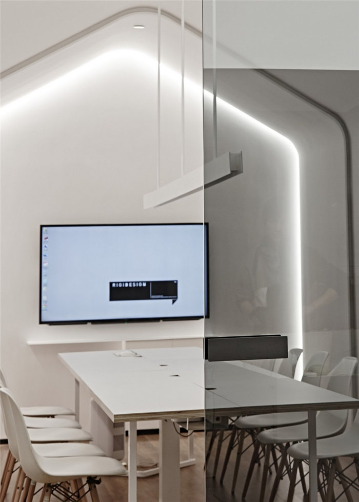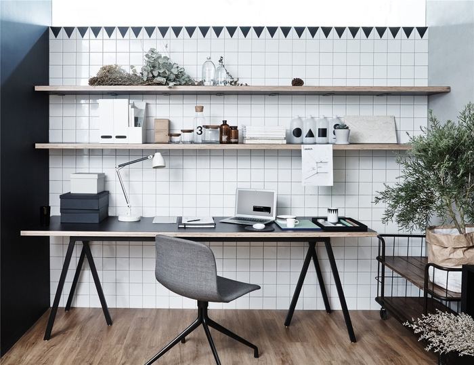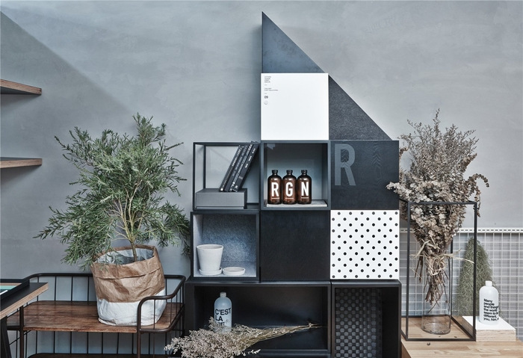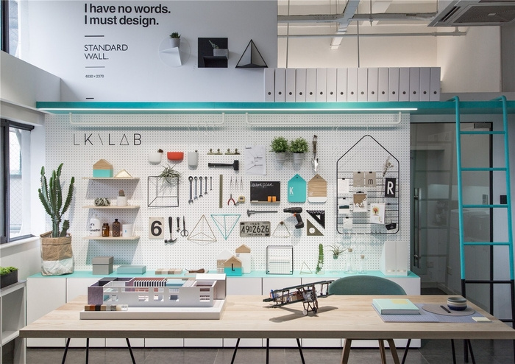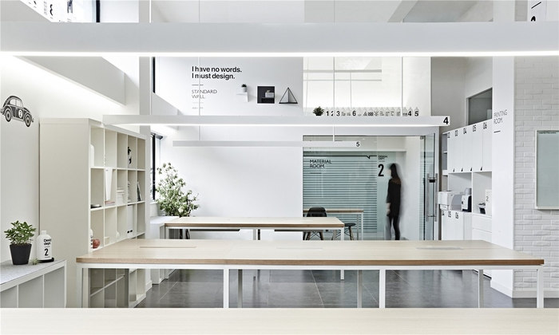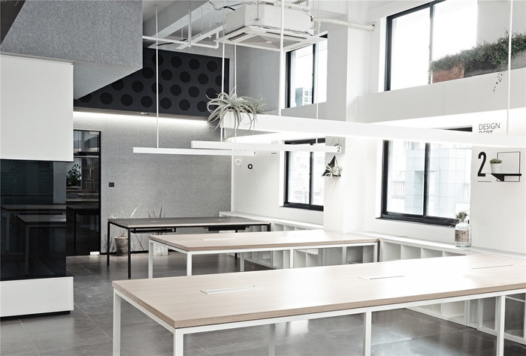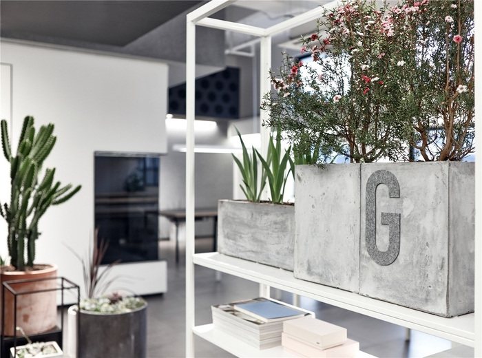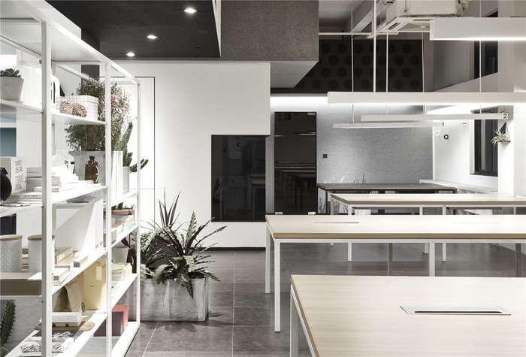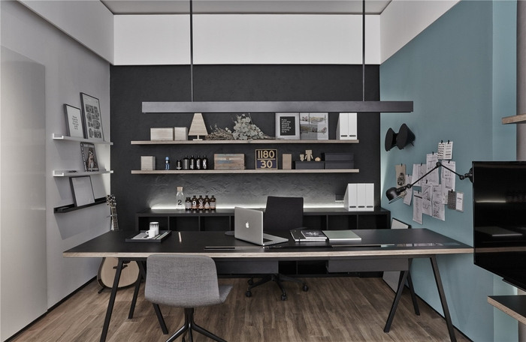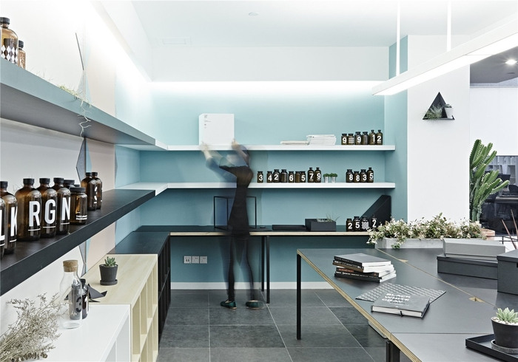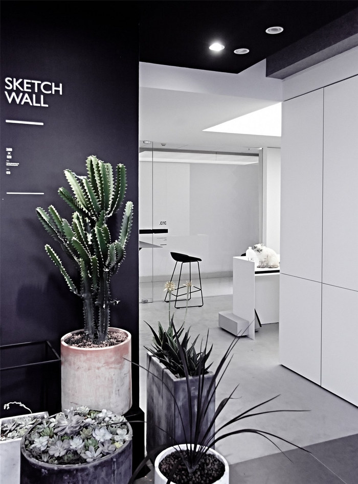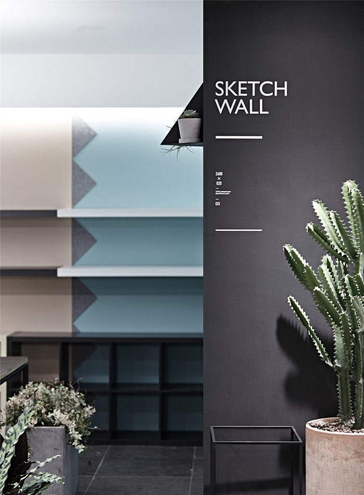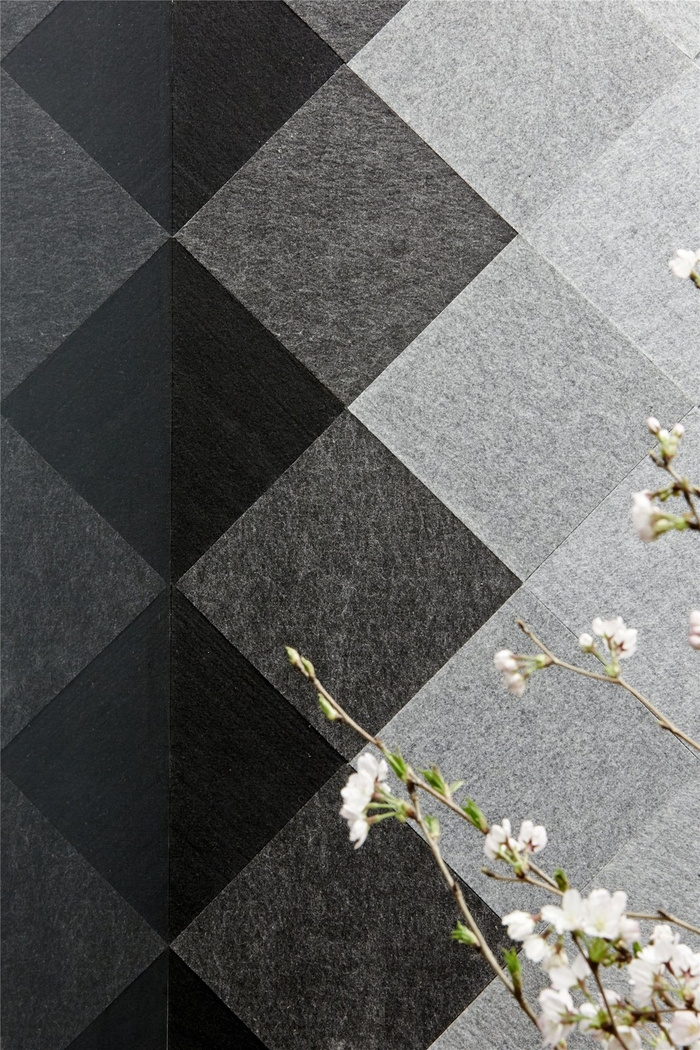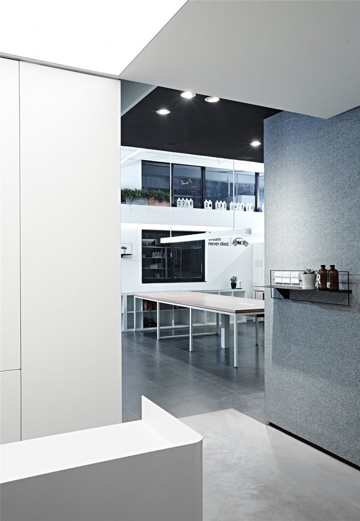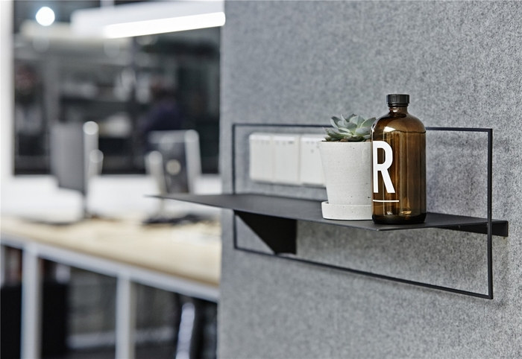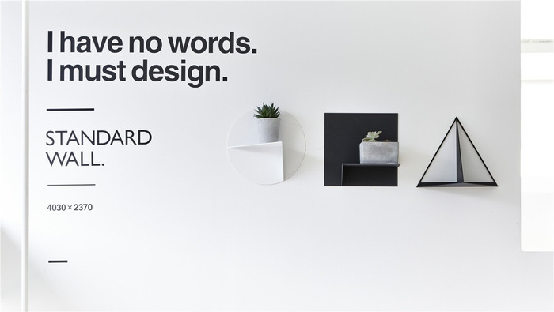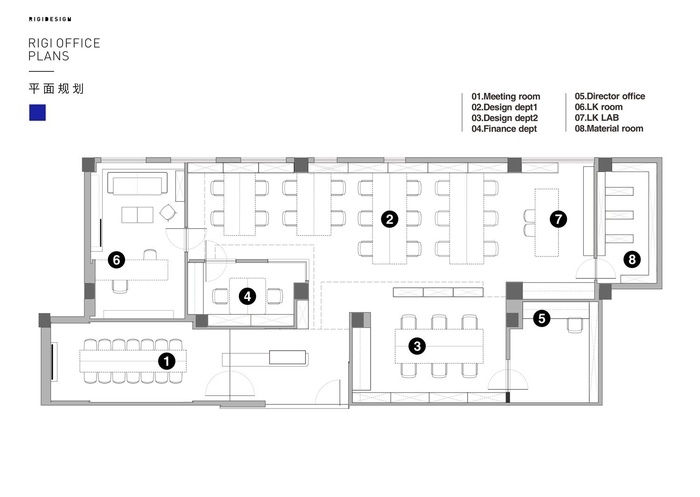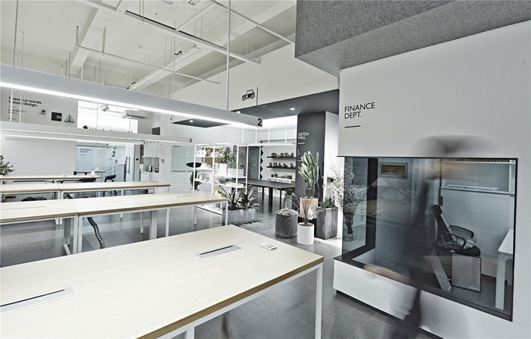
RIGI Design Offices – Shanghai
RIGI Design has developed a new office design for its Shanghai-based design studio.
The site is located in a creative complex building which reconstructed from a former factory. It used to be a studio, a common and standard rectangular space with natural lighting from one side. The only advantage that the designers can use is the comparatively high story height. After taking functional requirements into account, this space is divided into an open office, an independent office, lab area, a meeting room, a material room and a small show room.
To grant different functional spaces unique characteristics, different design approaches are adopted. Through weaving of spaces with different characteristics a complicated and simple office is built. Just like designers of RIGI, every one of them may have a unique understanding about design, but together, they make the unique RIGI. Every day, they gather here to create something interesting.
Design: RIGI Design
Photography: Jack Wen
