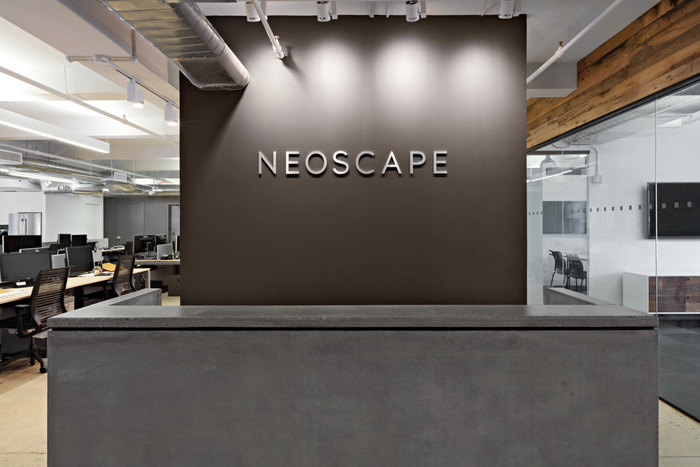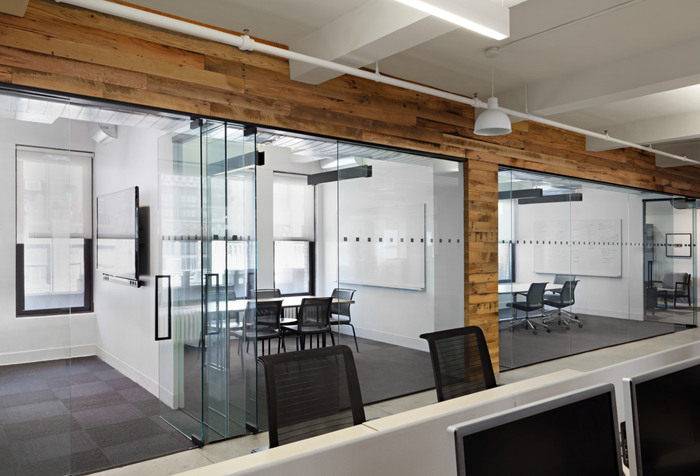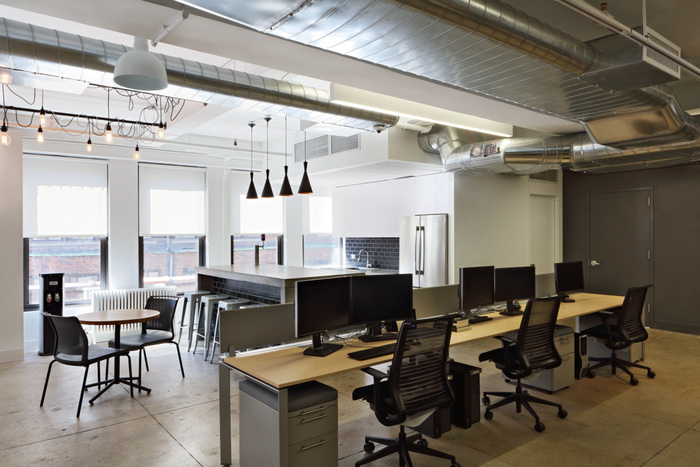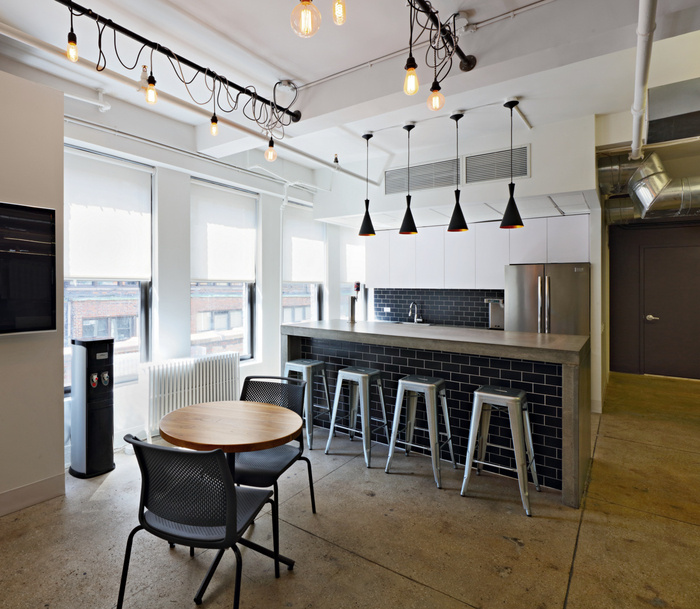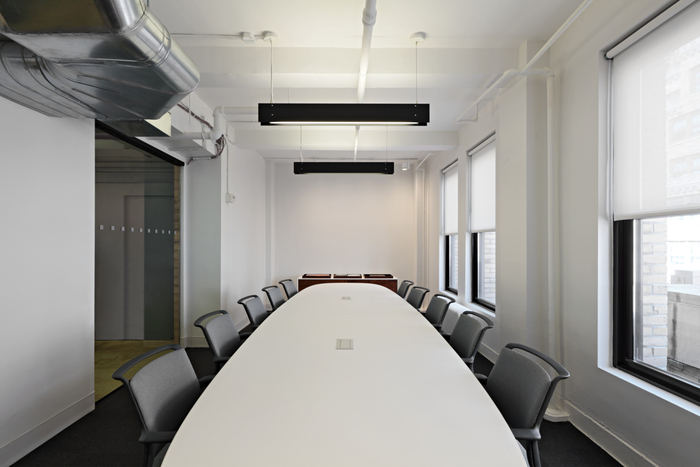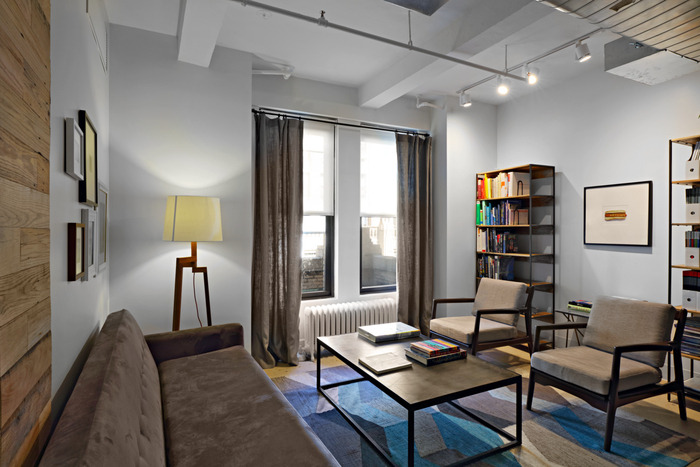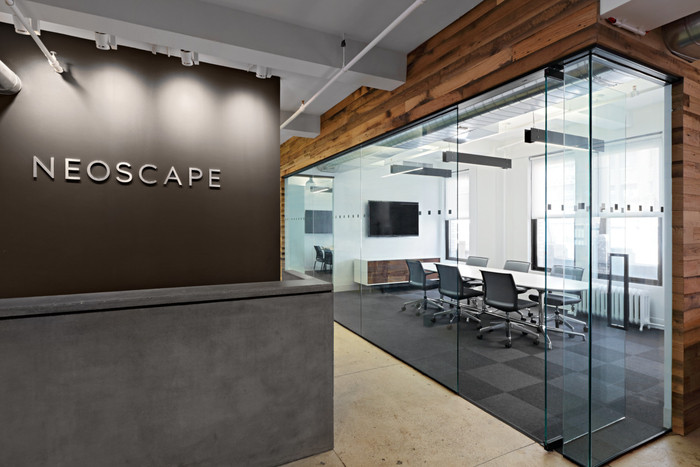
Neoscape Offices – New York City
BR Design Associates has designed the new offices of Neoscape in New York City.
BR Design worked closely with the ownership of Neoscape, a digital marketing firm focusing on high end real estate projects who happen to be trained architects, to develop a unique solution for the expansion of their New York office.
When Neoscape decided to move from their cramped Union Square office to a 7,500 Square Foot loft space in the Times Square South area, they had a vision to keep the space open, functional and retain its industrial aesthetic. The floors became burnished concrete, the ceiling slabs were patched and painted and exposed oval ductwork was installed. Glass enclosed conference rooms line the perimeter and an open pantry with ping pong tables was created to provide a break out area for the staff.
Design: BD Design Associates
Photography: Tom Sibley
