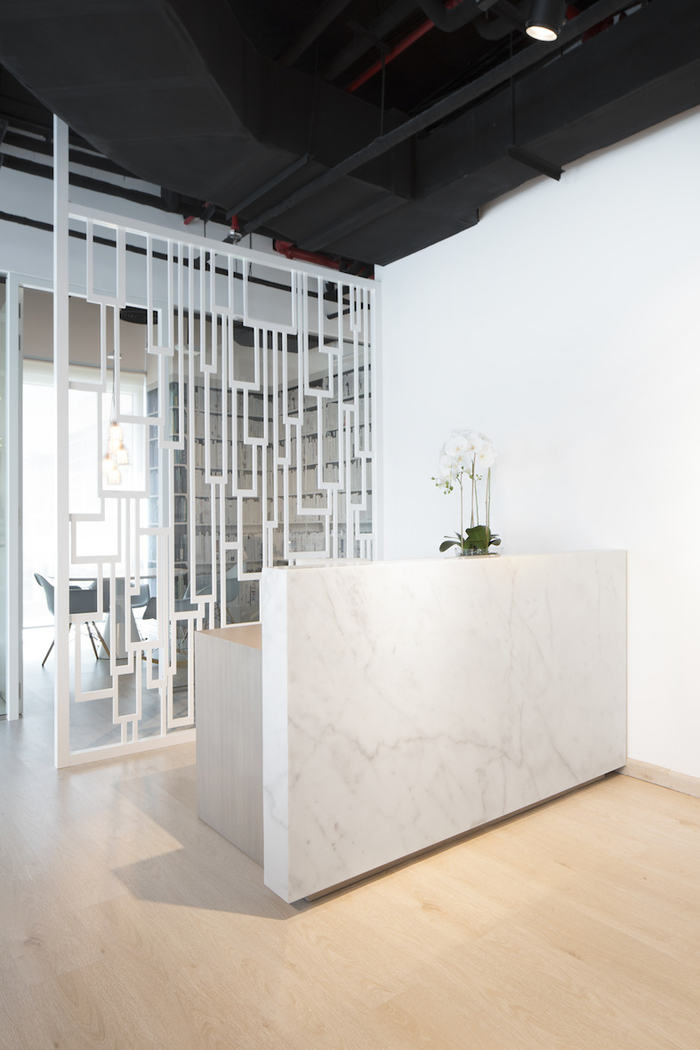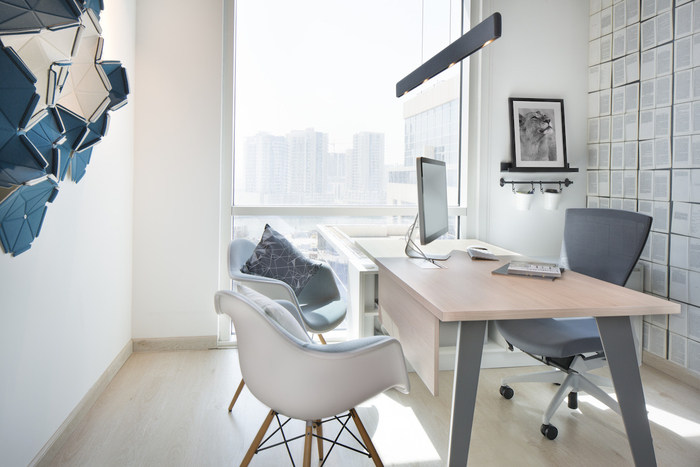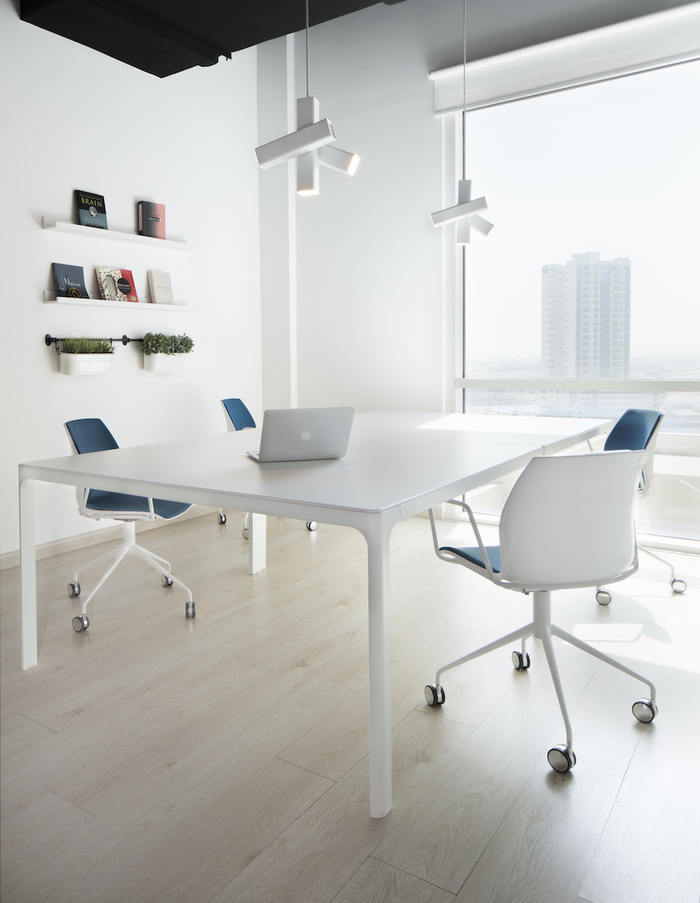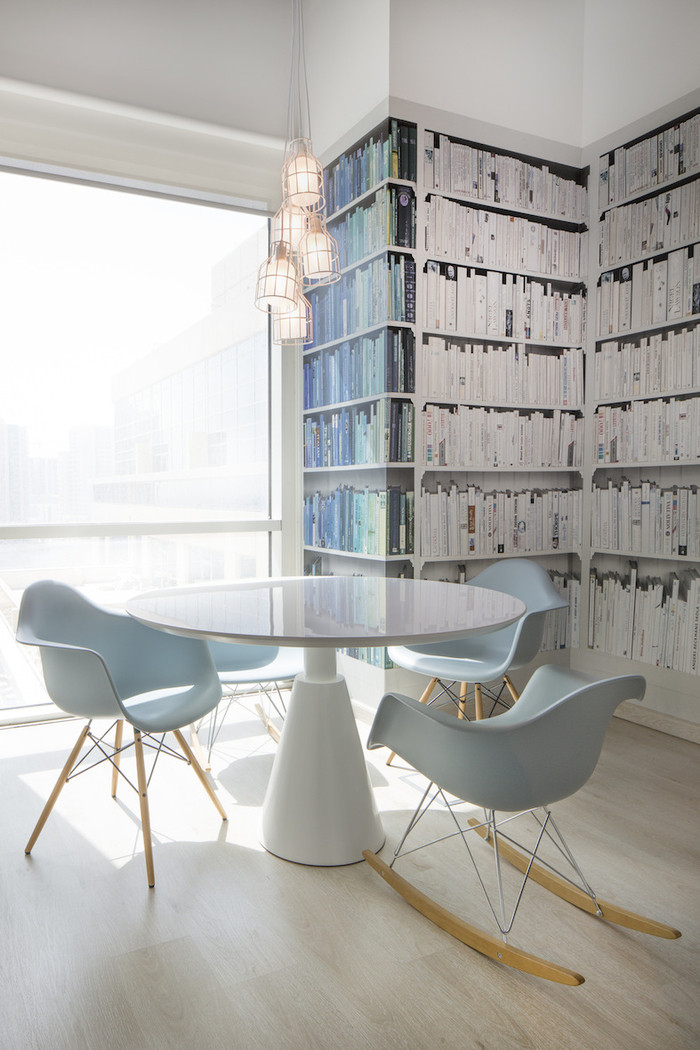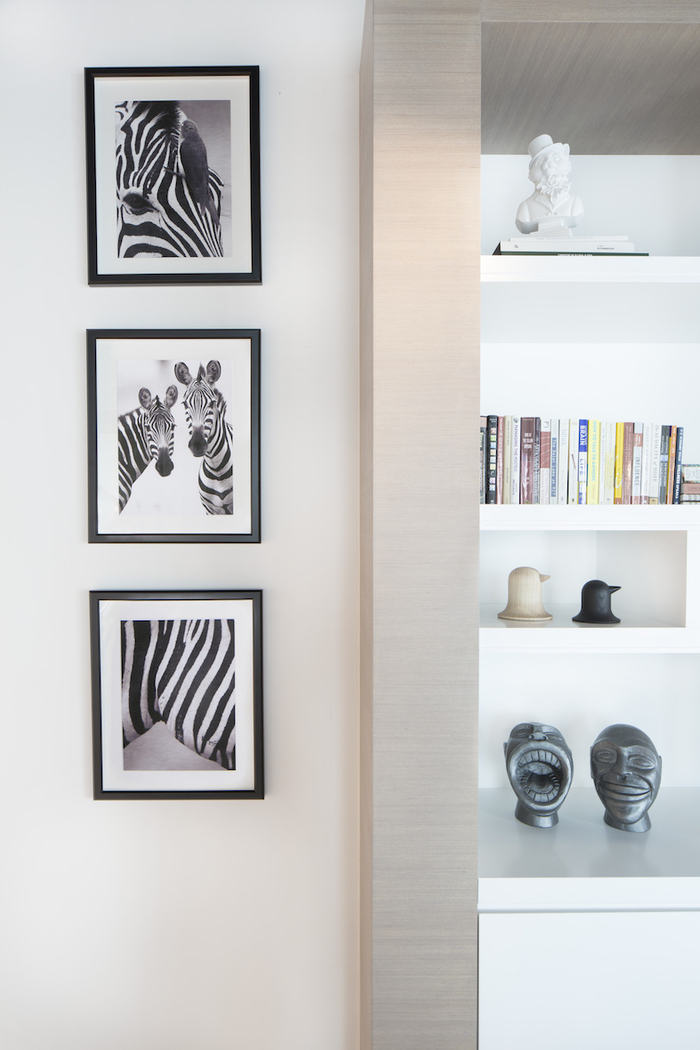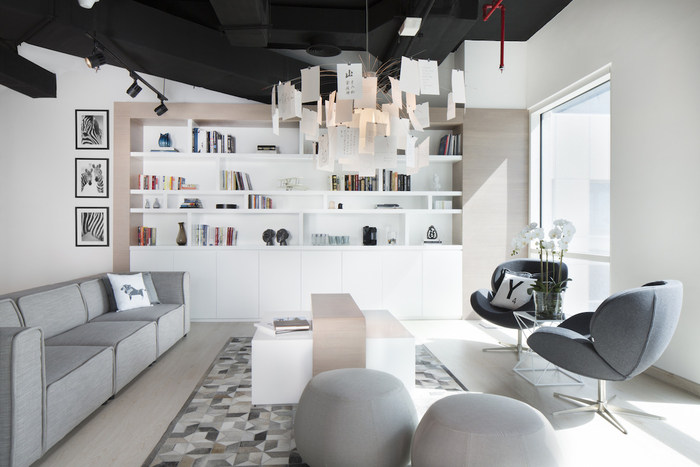
Bakr Offices – Dubai
Pallavi Dean Interiors has designed the new offices of talent consultancy Bakr located in Dubai, UAE.
The brief was to create an office that feels professional and well thought out, but also young and vibrant to reflect the culture of the company. Candidates visiting the office are making big, potentially life-changing decisions, so the environment had to feel warm and welcoming.
Privacy was a focal aspect in the overall design, given the confidential nature of discussions taking place, so we had to come up with a way to maximise the number of closed offices without having to create physically blocked off spaces that also blocks out natural light.
This was overcome by focusing on acoustic rather than visual privacy. Acoustic privacy doesn’t have to be boring – we created a design feature using Kvadarat [textile] clouds that double up as an art installation on the walls. For the light fitting suspended above the desk, we used acoustic fabric clad fittings rather than industry standard cold metallic surfaces. The individual offices have glass walls to allow natural light to circulate throughout the space.
Layering of spaces was also important in creating the look and feel described in the brief by the clients. One of the examples is a 3D screen backdrop which is dense at the bottom to provide privacy, and which becomes less dense as it reaches the ceiling to allow natural light to flow through. Playing with the ombre effect with pattern was a steep learning curve.
In the reception area, the floor to ceiling bookshelf created the feel of a contemporary library. It doubles up as an informal meeting area for internal meetings and non-confidential client meetings.
It’s a boutique office for a family-owned business. The culture of the business of young, vibrant, dynamic, welcoming, with an emphasis on putting people at ease rather than trying to impress or intimidate anyone.
The main design inspiration was to bring all our experience from residential design into the office space. The company began life with the founders working from the kitchen table at home, and they wanted to retain that warm, personal feel while they transitioned into a corporate environment.
The overall project comprises of four closed offices for one-on-one client meetings; and one open plan office for support staff. There is also a back-of-house area with storage and a kitchen, as well as a relatively large open plan reception area.
The material palette is light and natural, with lots of ash wood used in the flooring and joinery. The cool light blue and grey tones of the interior, along with soft fabrics and natural surfaces, contribute to the overall warmth.
Design: Pallavi Dean Interiors
