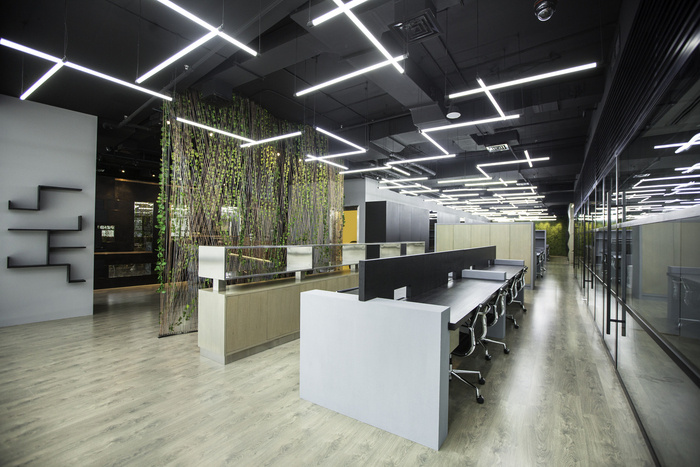
Desert Routes Offices – Dubai
BIA Design Studio has designed the new offices of luxury tourism company Desert Routes located in Dubai, UAE.
The Desert Routes office is one of BIA’s most special projects. Not only was it designed to be a versatile workspace with a vibrant working environment, it was also treated as work of art. Almost every piece of furniture in the office is uniquely designed by artist/architect Ana D’Castro and can be a sculpture on its own. Materials like Steel, Exotic blue marble from brazil and Polished concrete were used side by side to give the office a modern, bespoke design and the warm wooden floor was chosen to contrast the solid materials and make the environment more cozy. Greenery was also introduced on the main wall of the office as well as the partition in the center to add more life to the space and help in creating a more efficient working environment. Also, the fully glazed walls were utilized by the whole space. As can be seen in the pictures, No full height or sold partitions were used in order maximize the amount of natural daylight and reduce energy consumption.
One of the most unique features of the space is the reception back wall which is an art installation made up of black steel and antique mirror tiles in different sizes with strips of copper which add accents of color to the wall. Not only does the art piece act as a backdrop to the blue marble reception desk and brings out its colors, it also conceals the meeting room which is visually and acoustically isolated from the rest of the office. The main wall of the meeting room itself is covered with corten tiles to match the aesthetics of the outside wall that conceals the room. The rest of the meeting room has a pallet of cool blue, yellow and steel tones which include a custom made painting and a 2 m long brazilian marble meeting table.
Moving on to the main space of the office, LED tube lights were placed in a playful manner to add more life to the working environment beneath them. the work space is divided into 3 sections for different departments of the firm by 2 meter high shelves. The three spaces then share a common space that can be for informal meetings or for hanging out. The full height angular shelf adds a lively touch to the space and its light birch wood that bounces light in different directions makes it stand out from the rest of the space.
Design: BIA Design Studio
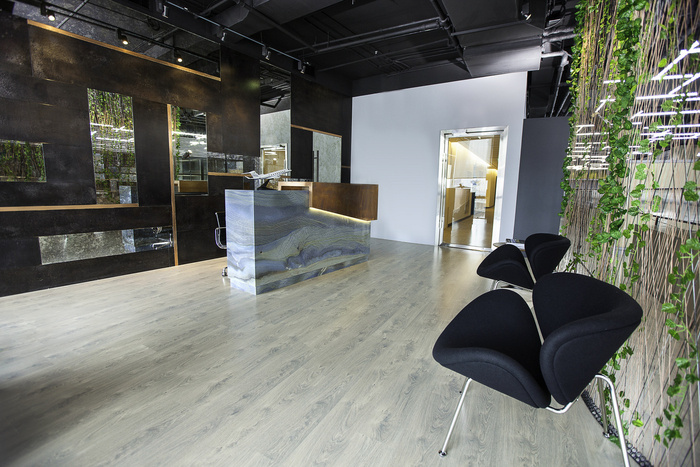
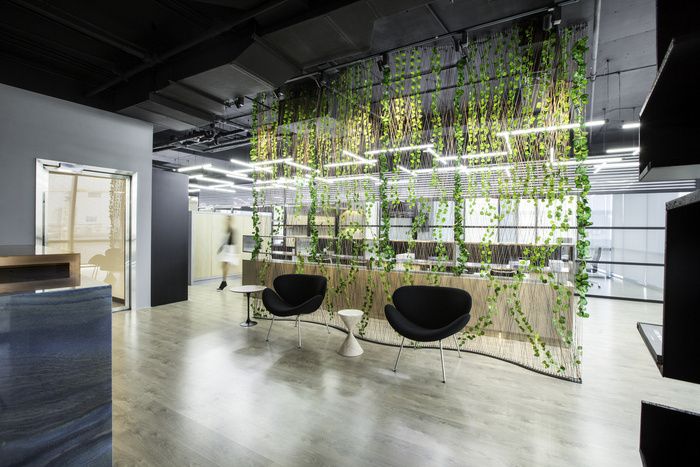
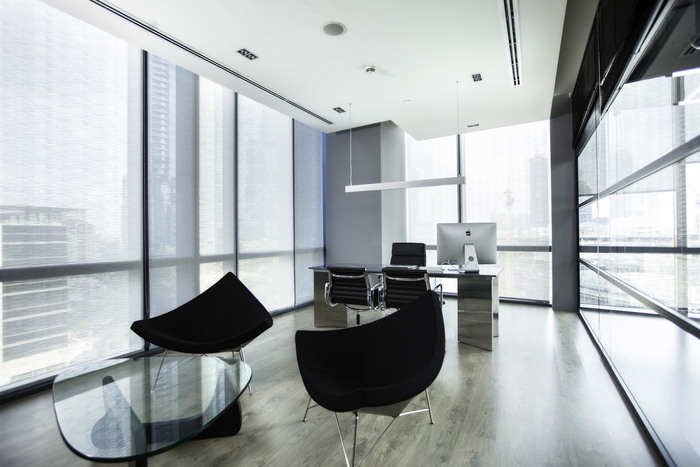
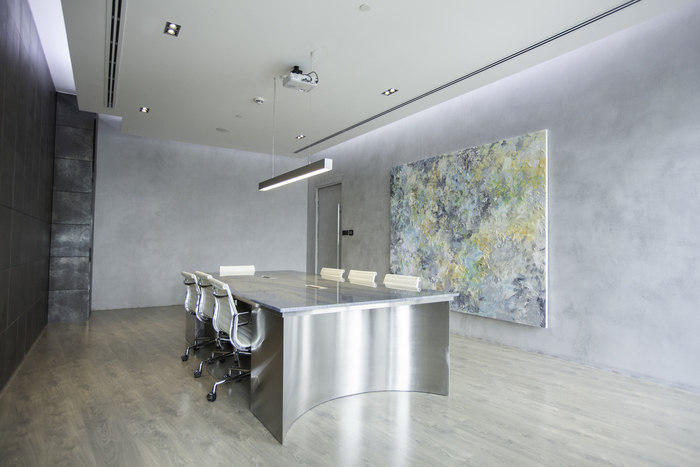
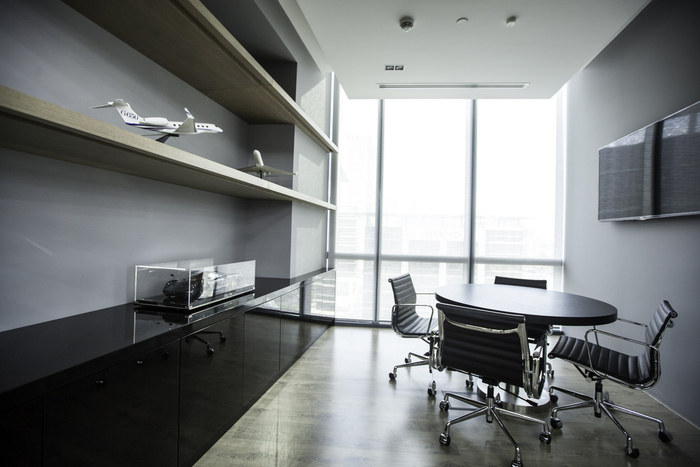
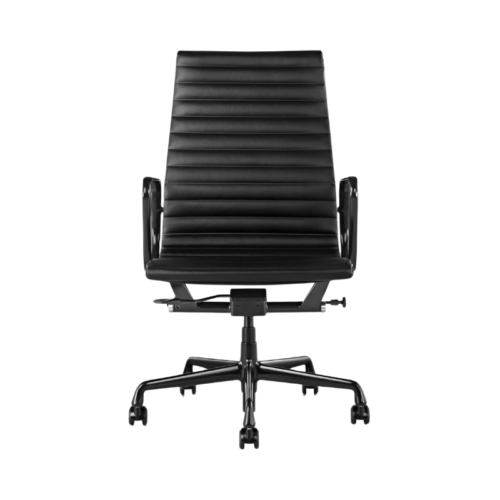
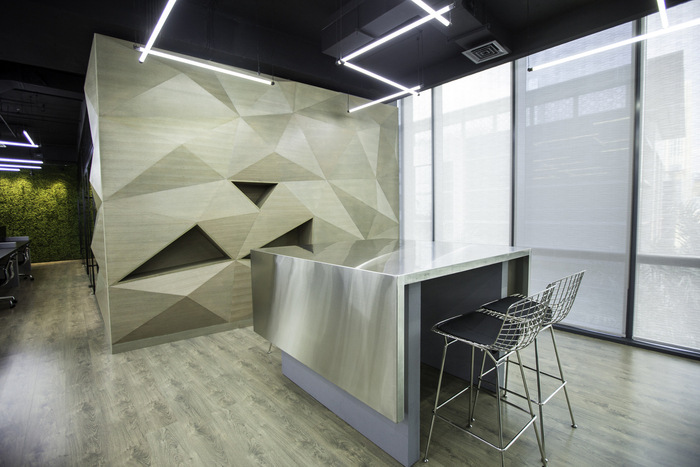
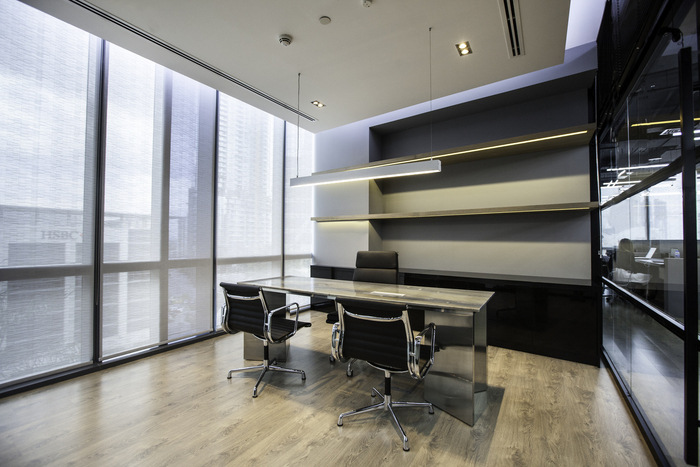
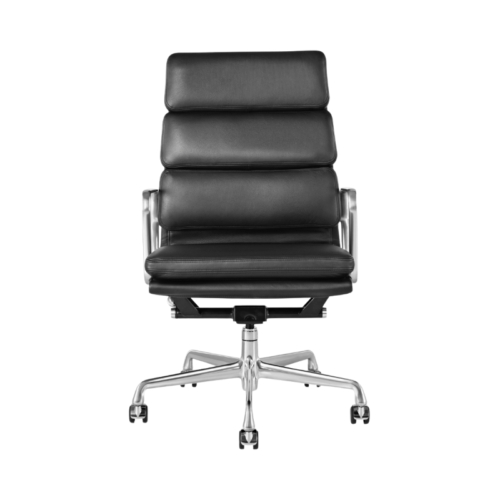
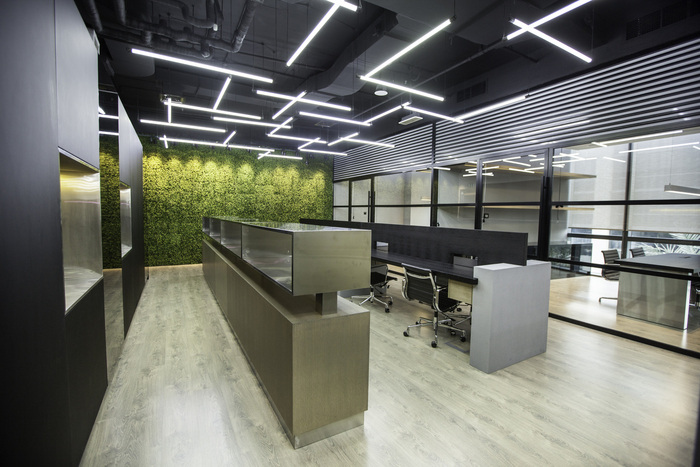






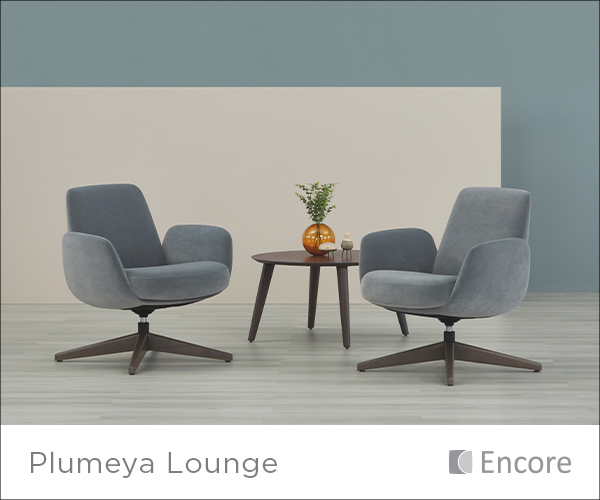











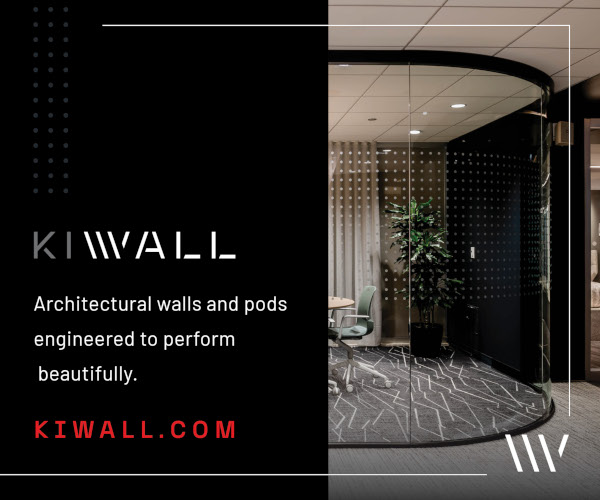












Now editing content for LinkedIn.