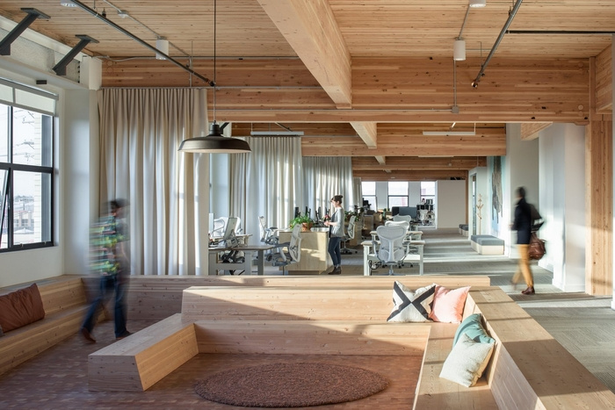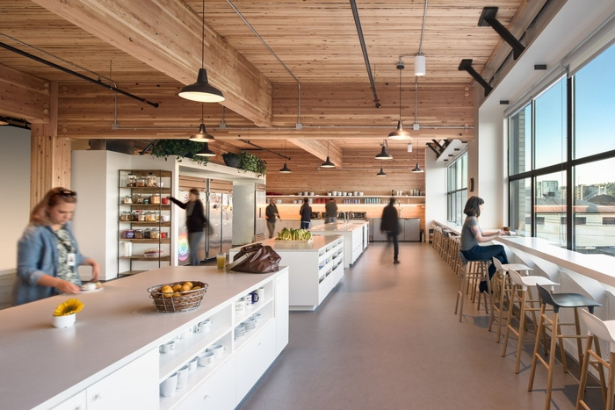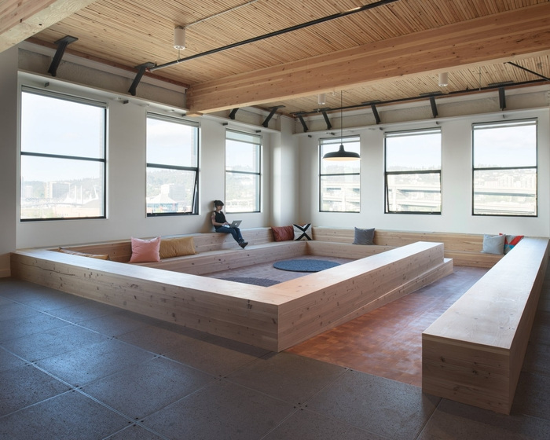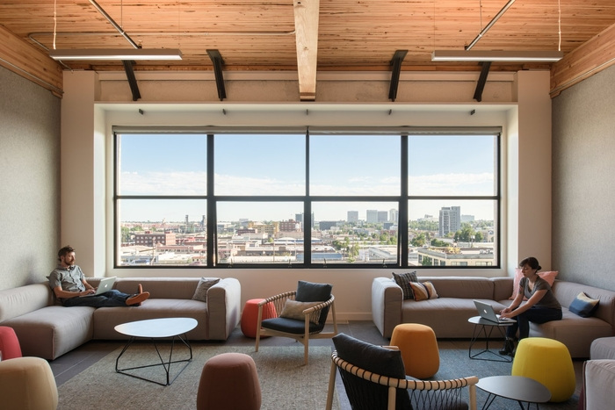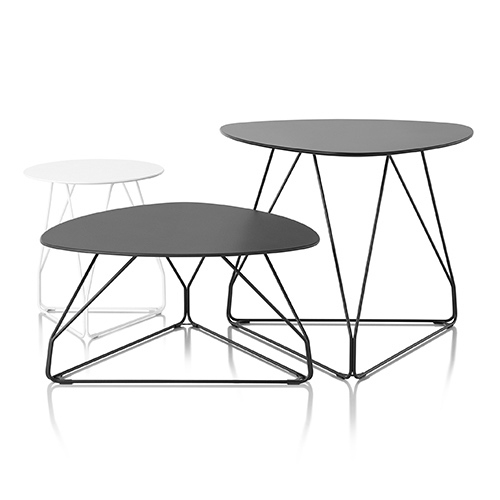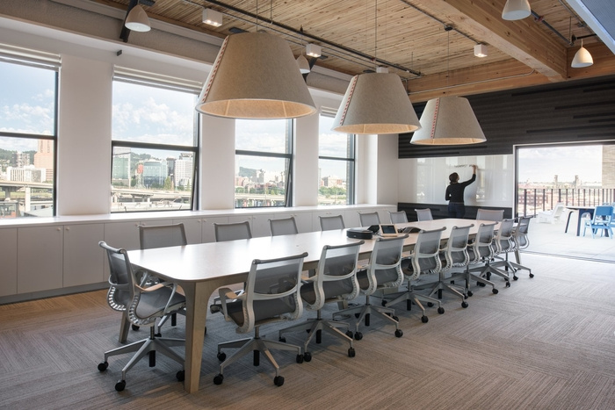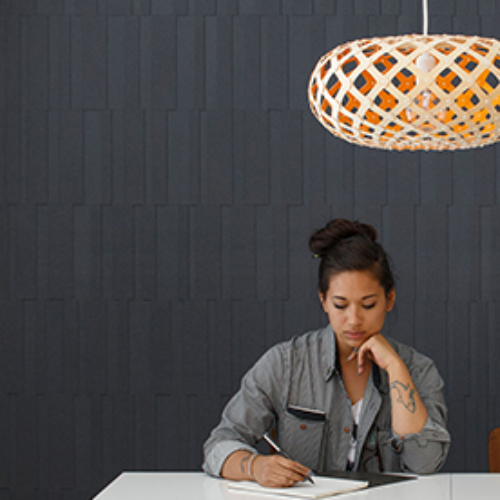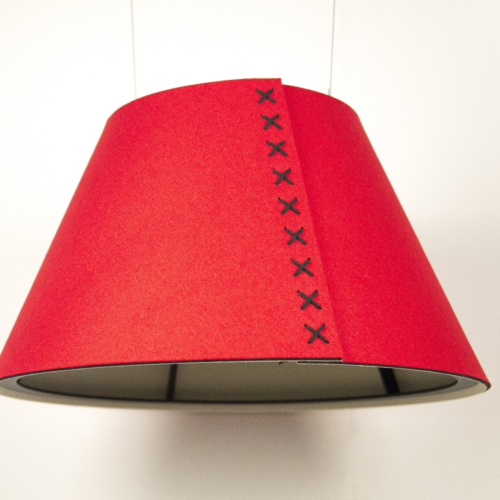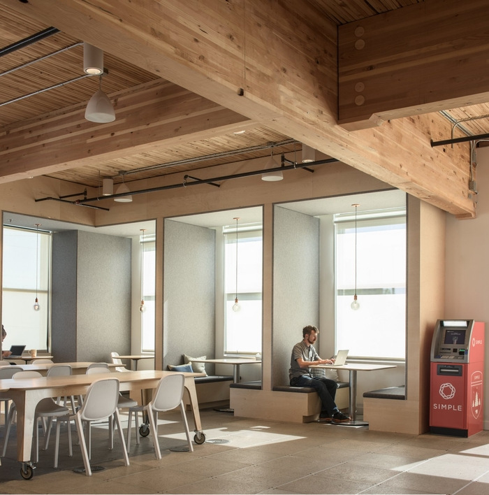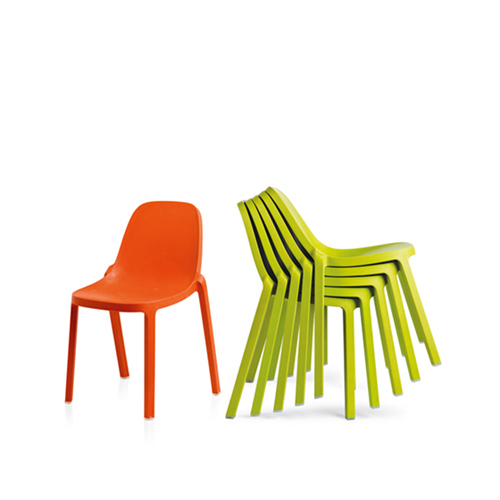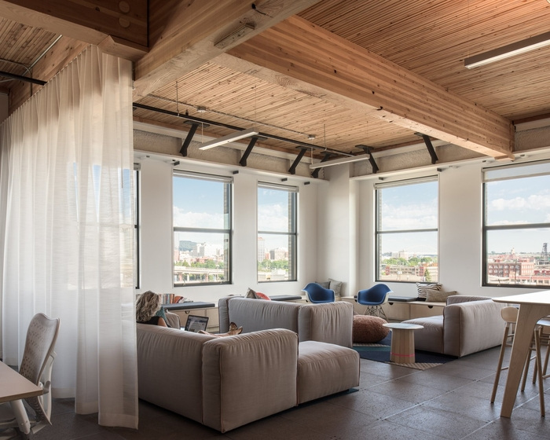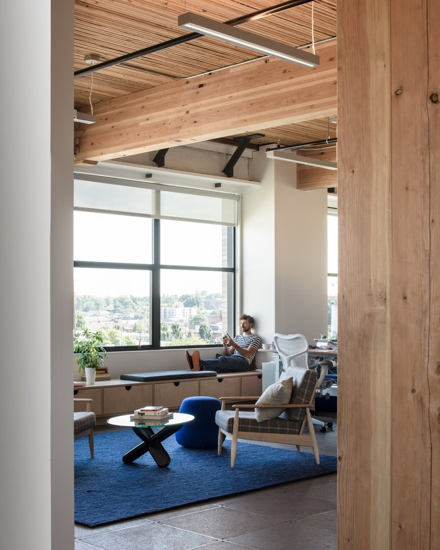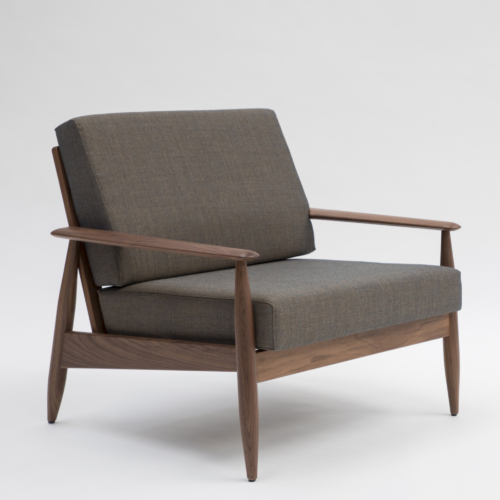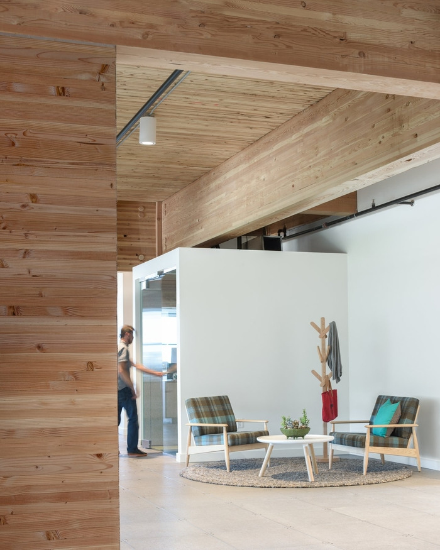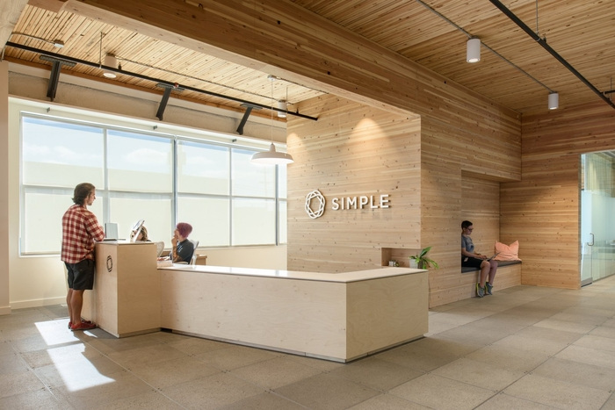
Simple Offices – Portland
Hacker Architects have designed the new offices of online banking company Simple, located in Portland, Oregon.
Designed around the idea of a “home” for Simple rather than a corporate office, the four-story space includes work environments to accommodate a variety of working styles – quiet rooms, war rooms, and secure offices – as well as communal and private places for staff to gather.
Sunken living rooms with glulam beams used as benches create a central gathering space on each of the upper three floors. A prominent stair with clear glazing connects the four floors while allowing views into and out of the stairwell – providing for social connection as well as circulation. Movable fabric scrims divide the open office into smaller spaces and keep the space flexible.
A minimal material palette throughout emphasizes the building’s wood structure. Lighting, furniture, and rugs were selected to create an informal feel while also showing a sense of craft. Accordion doors in the large conference room and game room open onto a rooftop deck with views to the river and downtown.
Design: Hacker Architects
Photography: Christian Columbres
