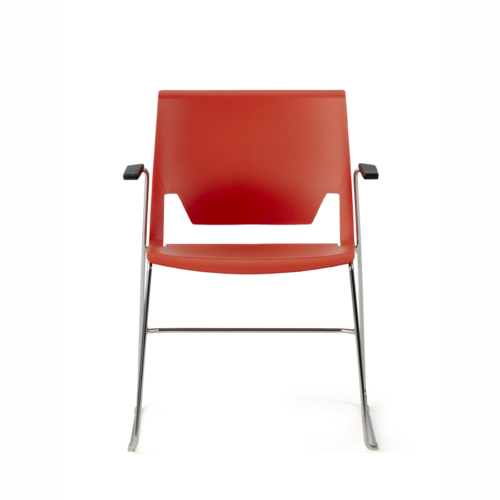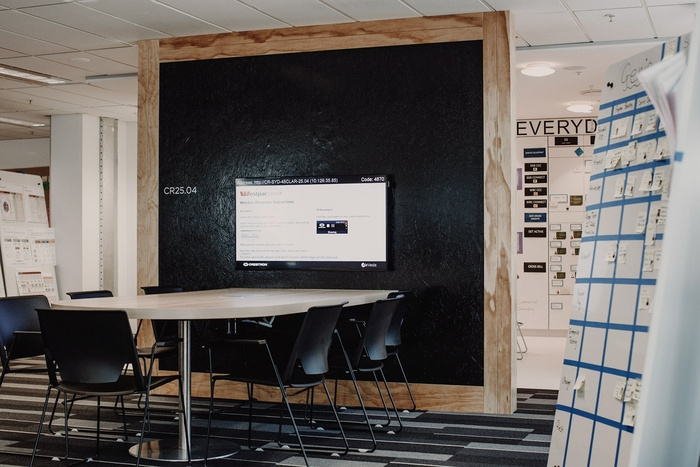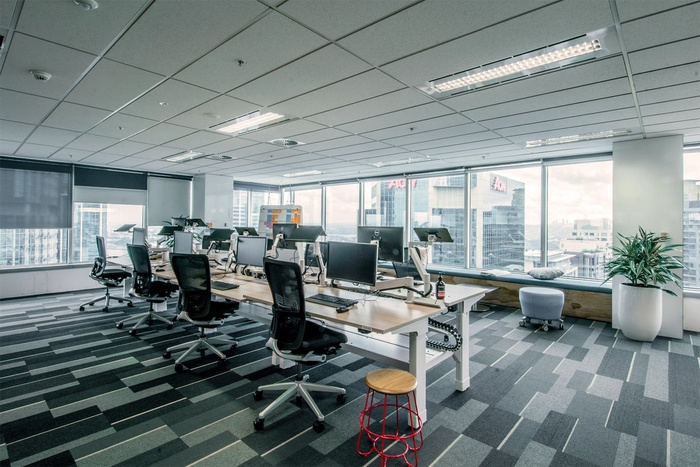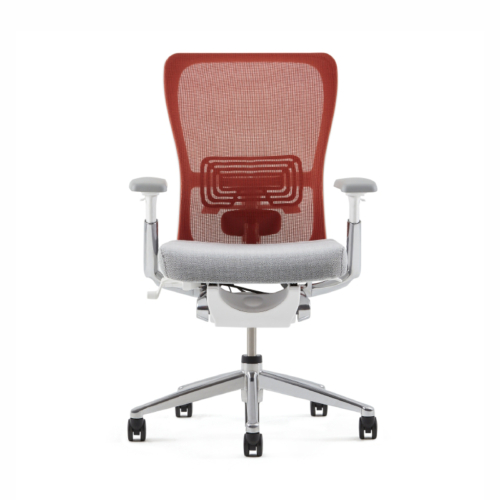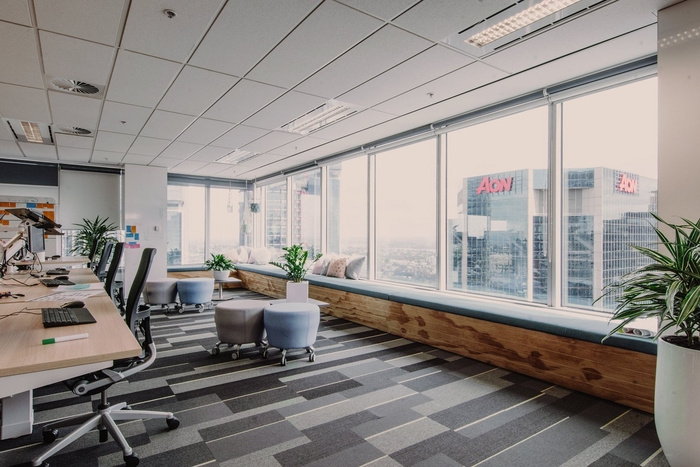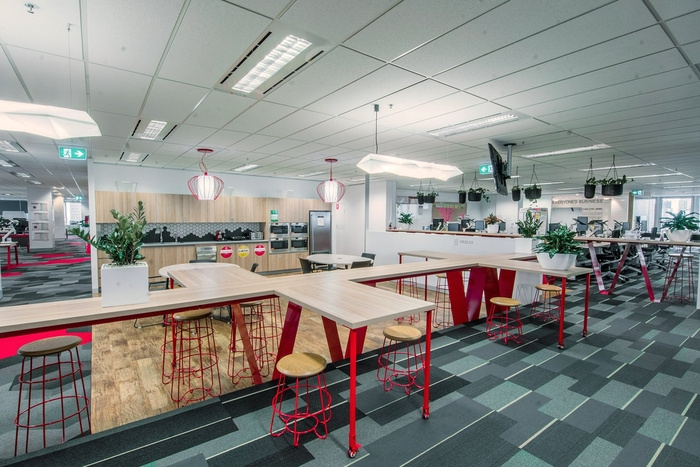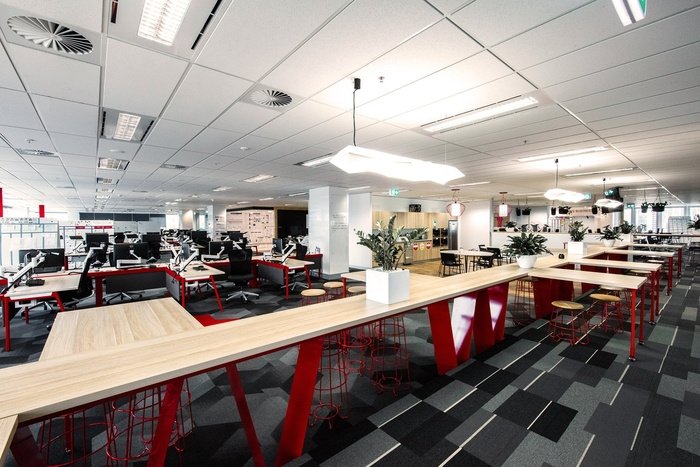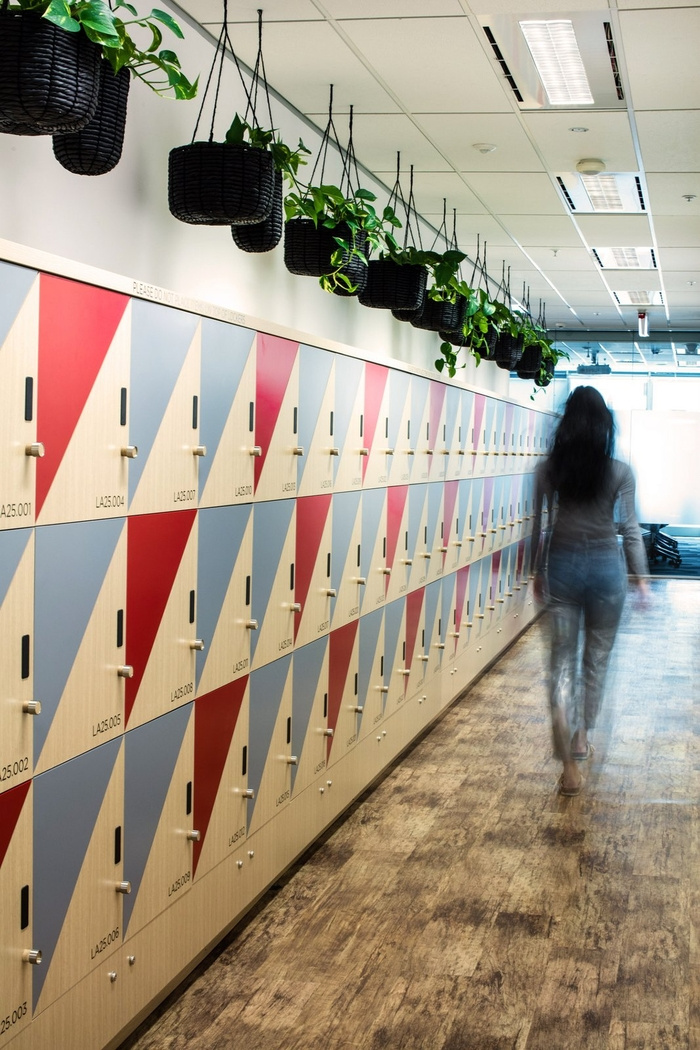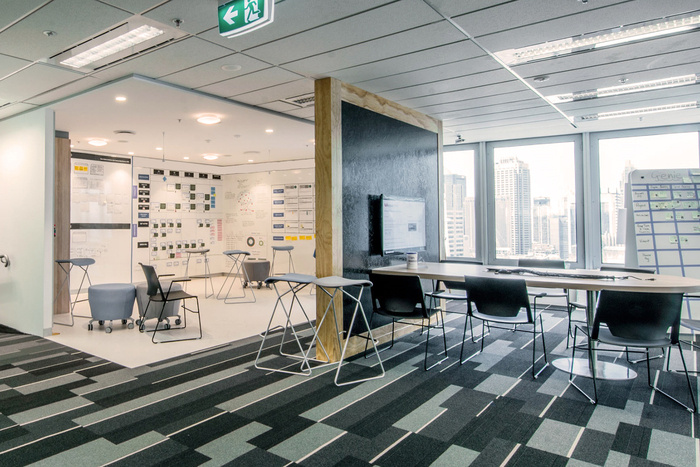
Westpac Offices – Sydney
Girvan Waugh has designed the new offices of banking corporation Westpac, located in Sydney, Australia.
Girvan Waugh designed & constructed a brand new project space for Westpac (one of Australia’s largest banks) housing their IT teams and project groups. Purposely built for Westpac’s agile working environment – the space features an open plan office space to foster innovation, project rooms that support business processes and collaborative spaces that speed up the decision-making process.
The lack of physical walls and barriers makes it easier for employees to interact with each other. The constant intermingling not only generates a sense of camaraderie among colleagues; but also enhances the flow of information, teamwork and productivity. This setup is ideal for project teams. Colleagues can turn to each other for advice or assistance without having to knock on doors or schedule a formal meeting.
The kitchen/breakout, or “common” area is designed to promote informal and spontaneous communications, with everything from lounge furniture to cafe-style seating, a collaborative high bench and power voice / data capabilities to support the workers’ needs.
Dedicated project room or “scrum space” rooms often are ideal for teams engaged in semi-permanent missions or long-term projects. They give the team not only a place to gather, but also a place to store artefacts and records, chart progress, communicate messages, and display information. A project room benefits groups working under deadlines and those whose work is highly interdependent.
Design: Girvan Waugh
