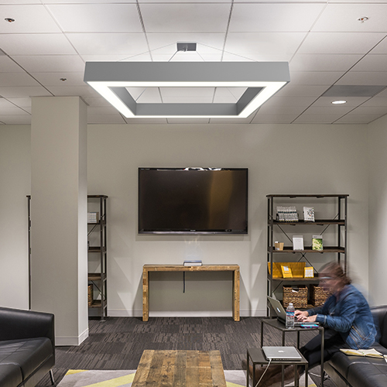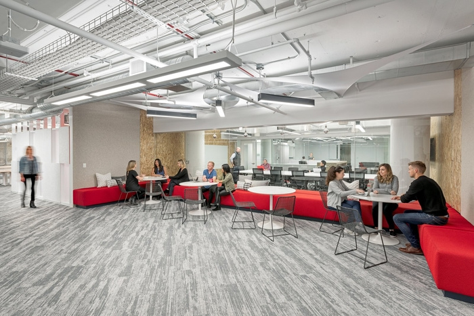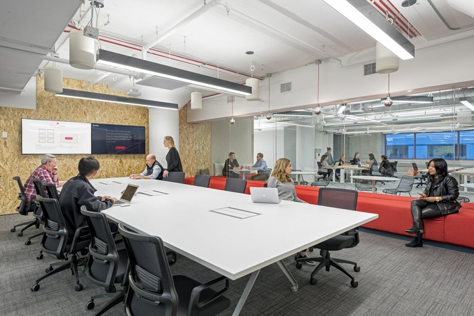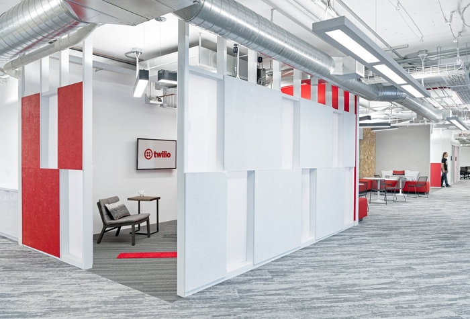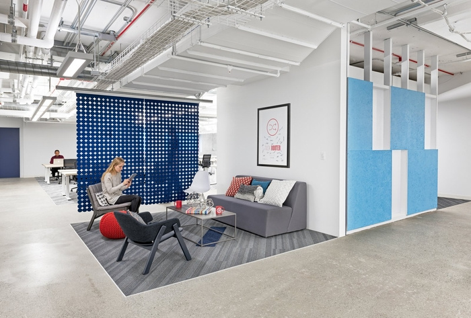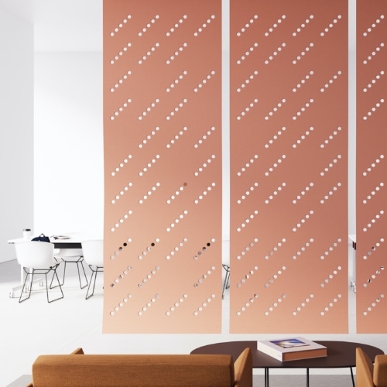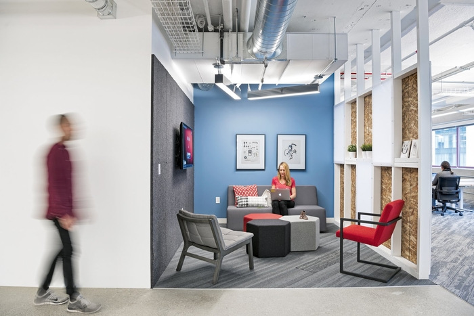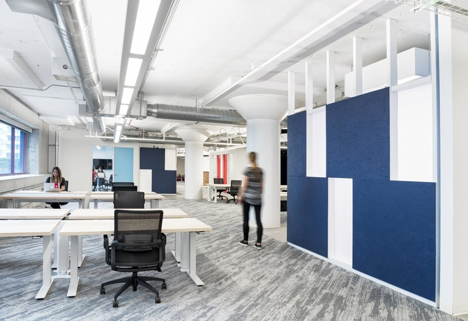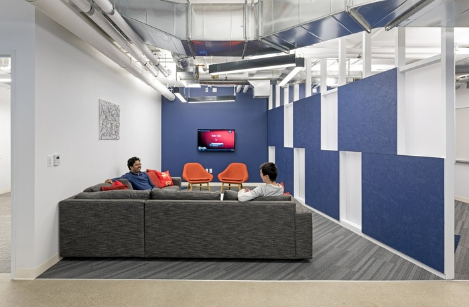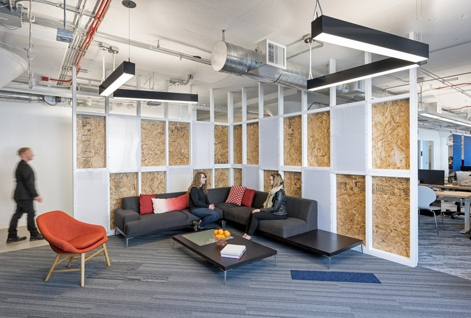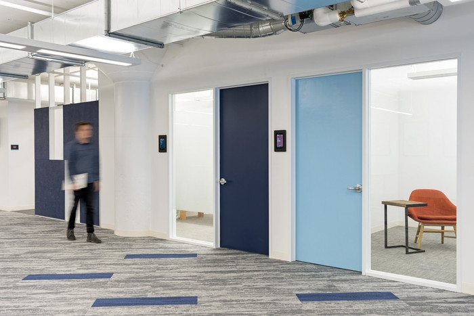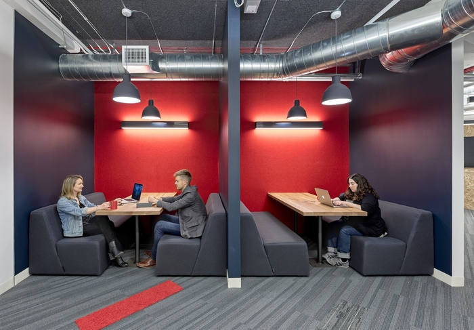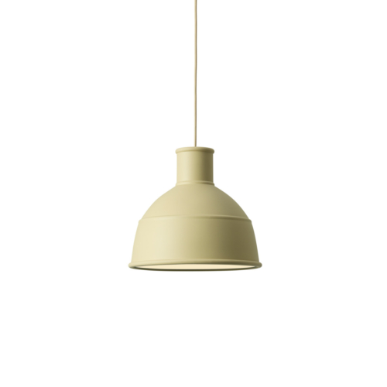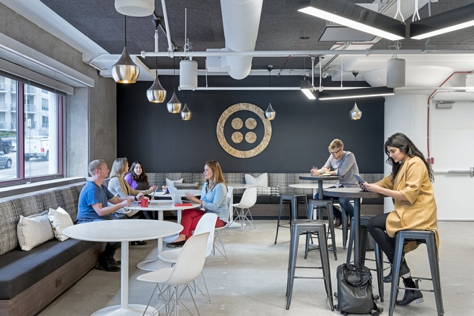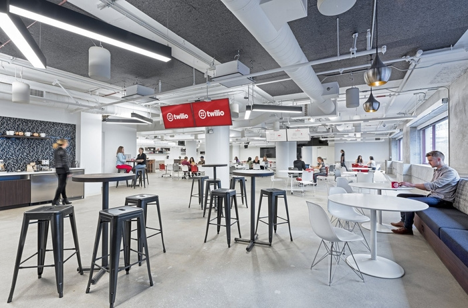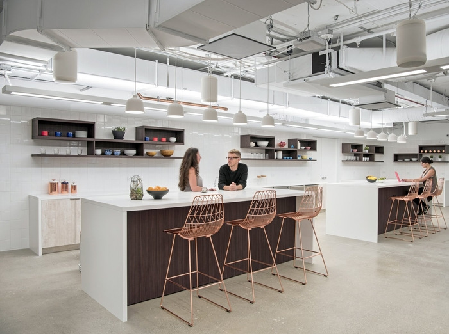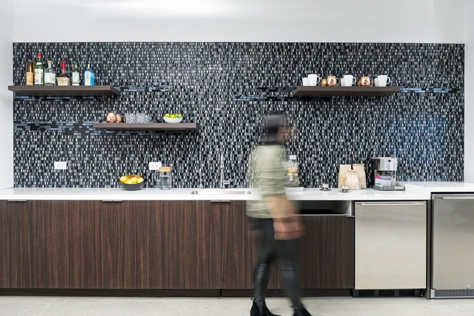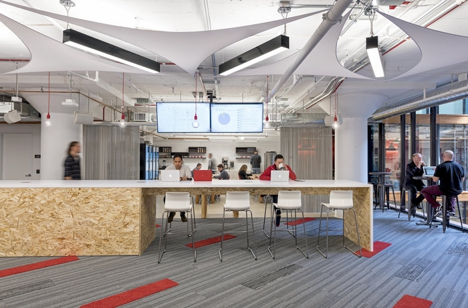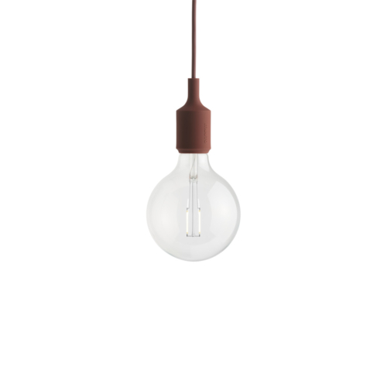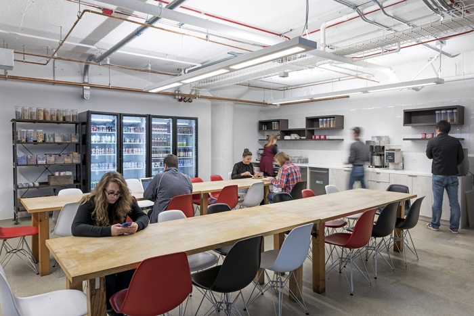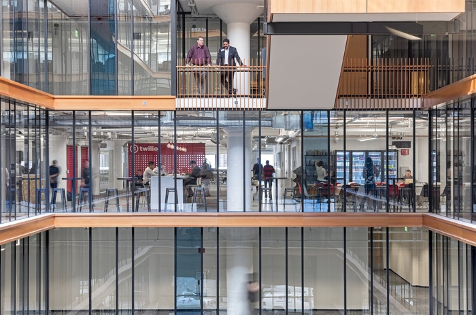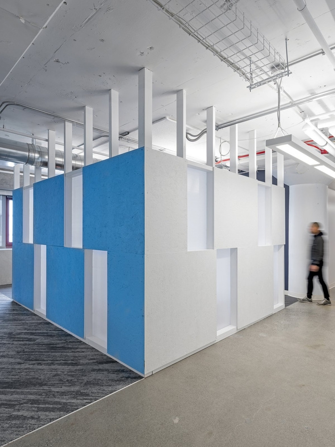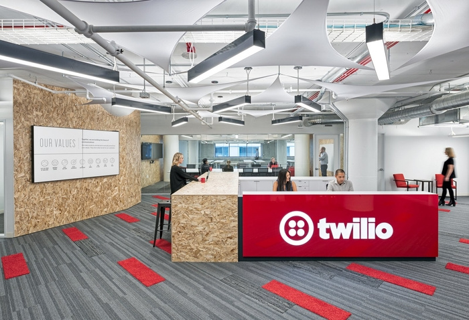
Twilio Offices – San Francisco
Blitz Architecture + Interiors has designed the new offices of cloud communications company Twilio, located in San Francisco, CA.
Twilio is a publicly traded cloud communications company that gives businesses the ability to innovate, prototype, create, and connect with their customers through real-time communication and authentication capabilities. The company’s core values are rooted in the belief that the biggest problems can be solved by challenging assumptions and pursuing honest, direct, and transparent solutions.
In an effort to accommodate a rapidly expanding staff and need for additional space, Twilio relocated its San Francisco headquarters to a 90,000 SF space split over two floors in a multi-tenant building. The goal was to reflect the company’s culture of efficiency and simplicity by creating a space that used easily accessible standard construction materials in innovative ways to control costs and contribute to the company’s humble culture and ethos.
Blitz explored these solutions through a “simplicity by subtraction” design approach. The design team made a concentrated effort to remove materials, such as finish drywall, and replaced them with unconventional materials to create a space that is economical, interesting, and uniquely Twilio.
The subtraction concept is best seen in the design of semi-enclosed collaborative spaces playfully called “un-rooms.” The “un- room” spaces were designed without doors and ceilings and constructed from standard metal framing clad in low cost materials like polycarbonate plastic and oriented stand board (OSB) painted in Twilio’s brand colors. This innovative and efficient solution combines pops of color with multiple textures and patterns while creating separation for staff having informal breakouts or independent concentrated work.
Another simple and effective strategy was the use of felt and ceiling panels as an alternative to standard ceiling construction. This low cost solution added acoustic absorption throughout the office while minimizing the need for additional construction.
Inspired by Twilio’s original desks, which were DIY solutions crafted out of doors and 2×4 lumber found at local hardware stores, the design team worked closely with the furniture vendor to create a custom sit-to-stand workstation that utilized a height- adjustable base with a wooden door top. These unique solutions made a playful reference to the Twilio company history while providing a more streamlined solution that responds to the need for future growth and flexibility.
A primary focal point of the office is the large pantry and cafe space located directly adjacent to the main entry. The event space is highly flexible allowing for weekly all-hands meetings, team “family dinner” nights, and for hosting regular events for the local developer community. The space features a state of the art integrated A/V system with 30 sub woofers that can be used for conference presentations and the occasional Twilio hack-a-thon.
Another design challenge was creating a bright and open reception area that would allow natural daylight to penetrate through but also comply with Twilio’s security needs to make the area private and separate from the workstations. The solution was to add glass walls on both sides of the adjacent board room that allow light to flow in from nearby exterior windows. Additionally, custom OSB wall paneling and the reception desk create a balance of raw and exposed materials with the company’s signature red color. The custom reception desk is also duel-purpose as it is used as a hospitality station when Twilio holds company events.
Clean lines, exposed materials, and custom-crafted elements create a simple and efficient solution that illustrates Twilio’s commitment to solving problems thoughtfully with a uniquely grounded approach.
“Blitz did an awesome job of capturing exactly who we are in the design. We put a lot of trust and faith in the team and they were with us every step of the way.” – Natasha Whitledge, Senior Facilities and Employee Experience.
Design: Blitz Architecture + Interiors
Design Team: Melissa Hanley (Principal-in-Charge), Zach Meade (Lead Designer), Emily Burchill (Interior Designer, FF+E), John Hunter (Specifications)
General Contractor: Skyline Construction
Photography: Jasper Sanidad
