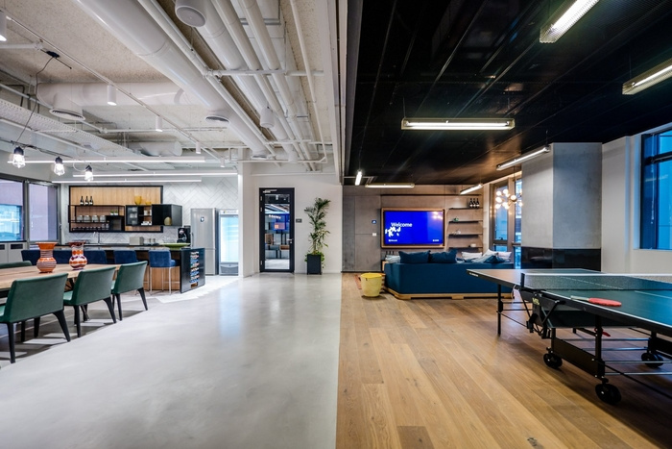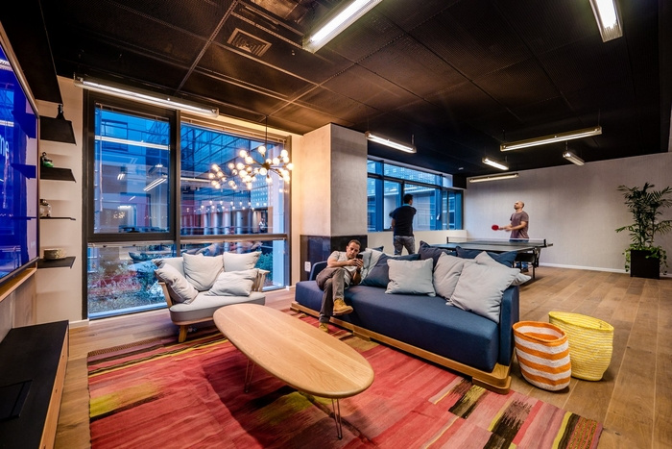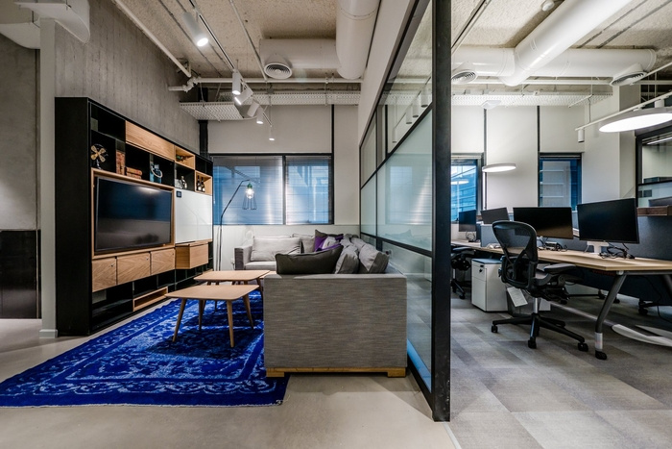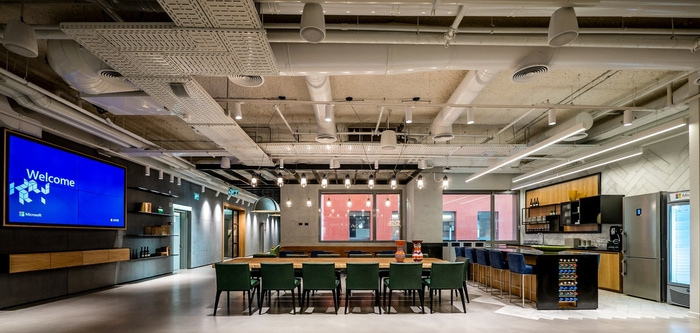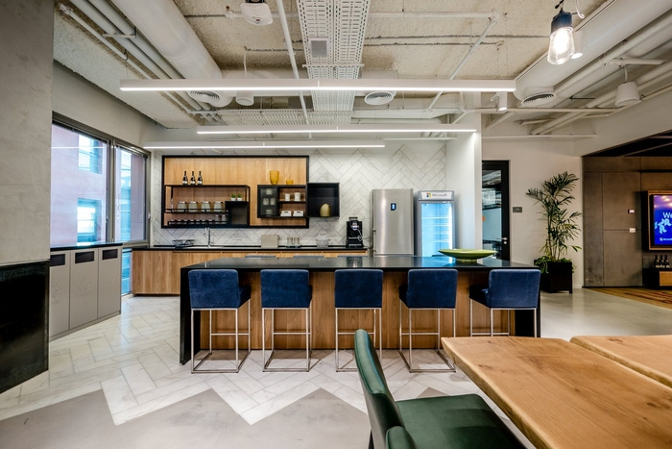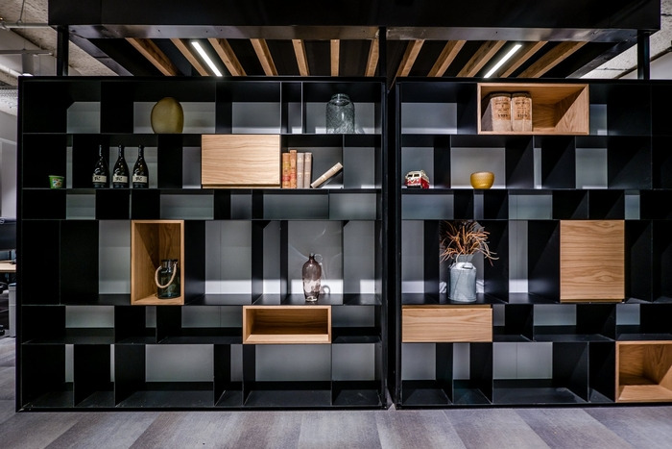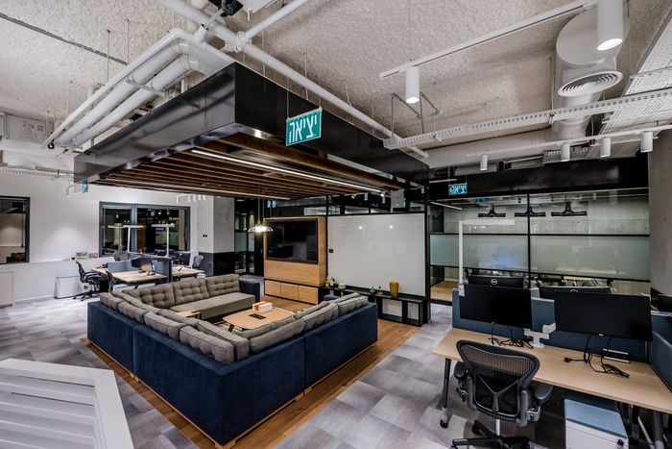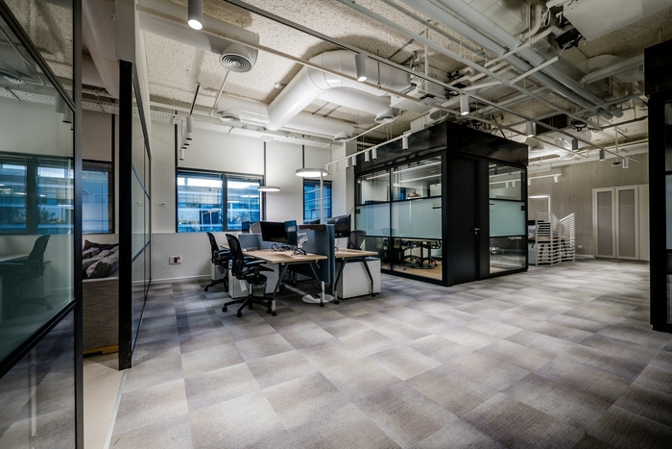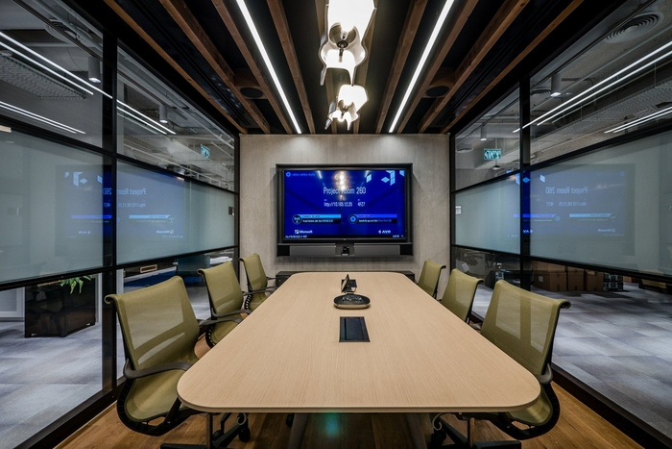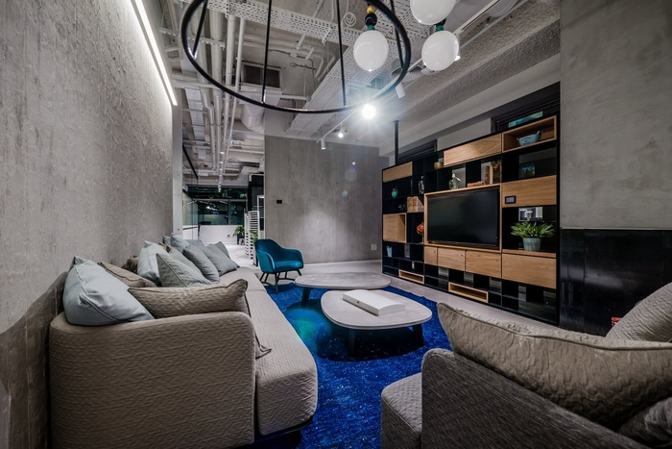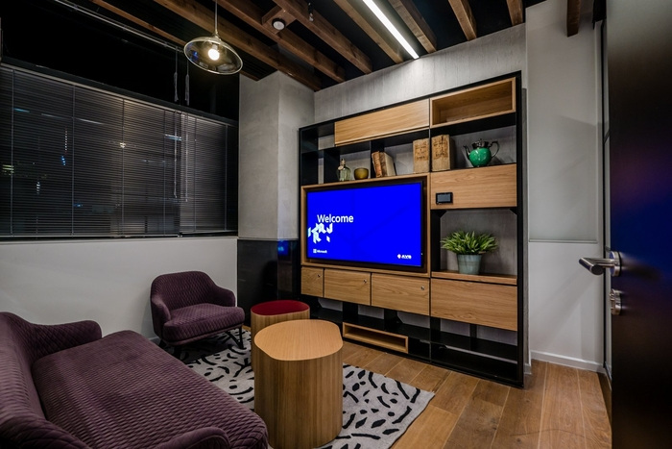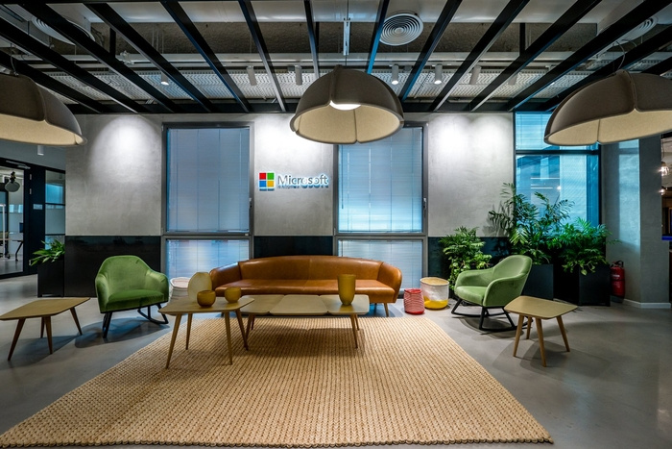
Microsoft Offices – Herzliya
Studio BA has designed the new offices of tech giant Microsoft, located in Herzliya, Israel.
Creating vibrancy is knowing how to connect the private work space with the communal spaces. This project is about making a central community space , connected to an internal common team space, connected to the personal work station.
Personal workstations, were placed in a split open space. Dividing teams in to sub groups of 4 employees. Allowing privacy and ownership, as much as possible in the open space. Each team’s internal gathering area was designed according to it’s own needs. Some teams needed a closed and split open space, While others used the gathering area as an open central space. Connecting the personal work stations together.
The large common area was placed in the center of the office floor and is used by all of the floors employees. It contains eating zone, coffee space and kitchen, play zone, digital display screens. All connected directly to the entrance to the floor. Making the common area, a vibrant space that everyone passes through and use at many occasions during the work day.
Most importantly, this space is a big gathering area. That has the ability to contain all of the floor’s employees, for spacial occasions. Allowing the whole floors employees to become as one connected team entity.
Design: Studio BA
Photography: Itay Sikolski
