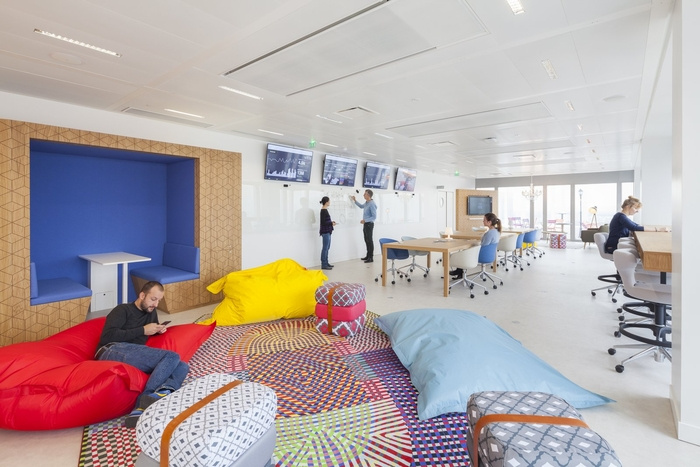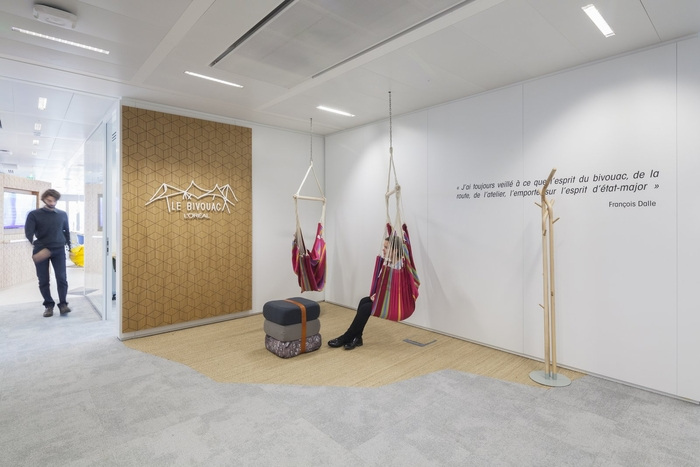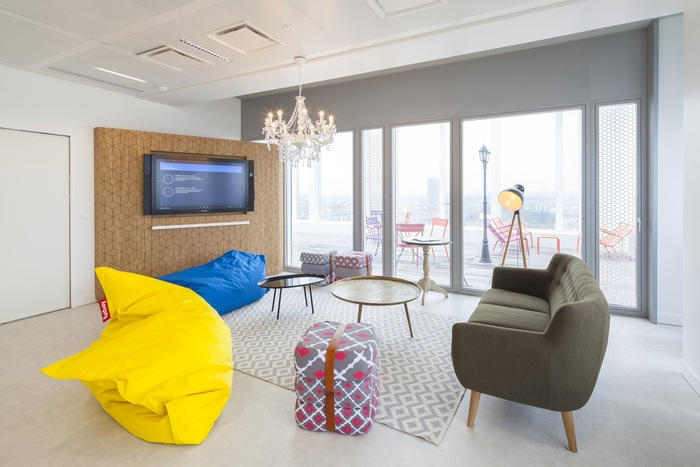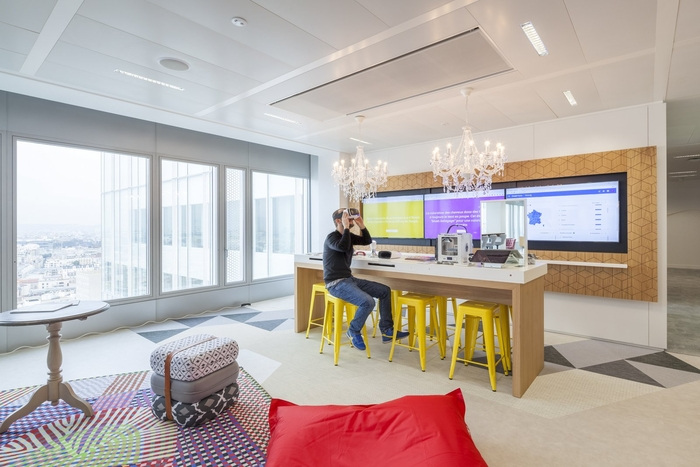
L’Oréal Offices – Paris
Mobilitis has designed the offices of cosmetics company L’Oréal, located in Paris, France.
Mobilitis assisted L’Oréal in taking out the two building leases, So France and EcoWest, respectively 387 500 sq ft and 462 900 sq ft, and entirely converted these new offices to house the French HQ of the Group.
L’Oréal, world leader in cosmetics, asked Mobilitis to rethink their new French HQ workspace so as to reflect new agile & digital ways of working that are implemented across the company.
L’Oréal was particularly looking into redesigning a 1 615 sq ft training digital room called The Bivouac, located in their So France building. They needed it to be turned into « digital acceleration zone », an innovative training space where co-workers could carry out business intelligence and increase their digital awareness, and work using agile / hackathon methods.
The Bivouac concept has been developed around a sentence from François Dalle, Former CEO of L’Oréal « I have always made sure that the spirit of the bivouac, the road, the workshop, outweighs the spirit of headquarters ». This distinctive space has been designed using the aesthetic, graphic and furnishing codes of a bivouac with a contemporary note.
In its layout, the bivouac includes a reception area, a showroom for tomorrow’s digital products (oculus rift, 3D printer…), a digital monitoring, meeting spaces (brainstorming, hackathon, trainings…), a lounge and workplaces.
Design: Mobilitis
Photography: Cyrille Lallement






























