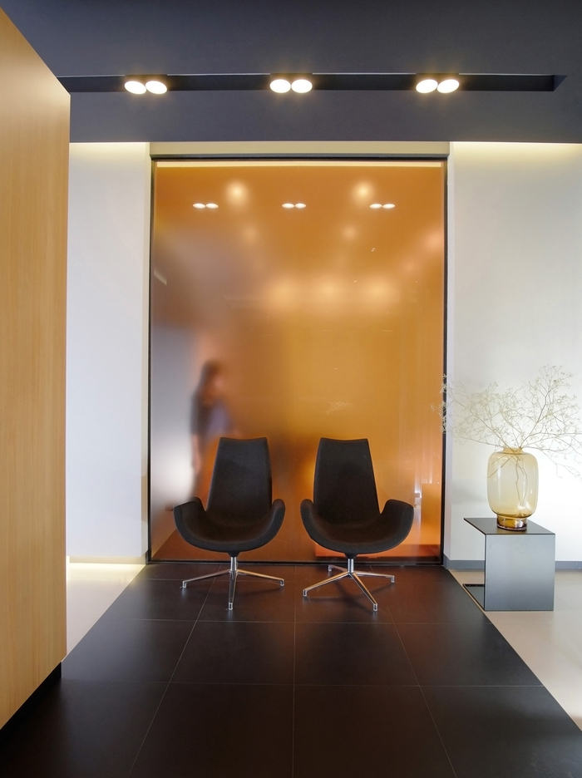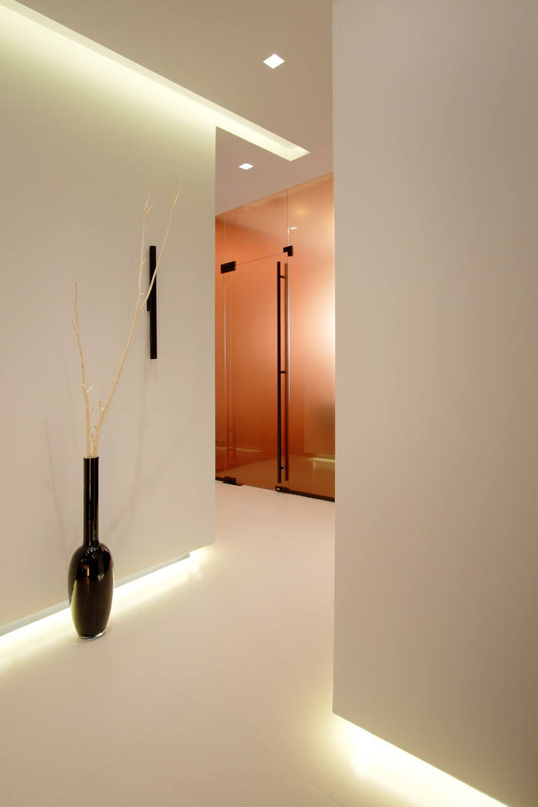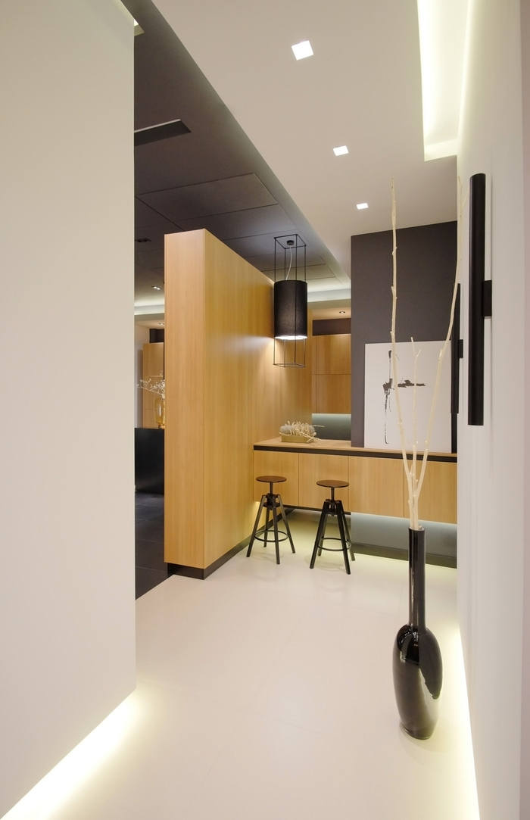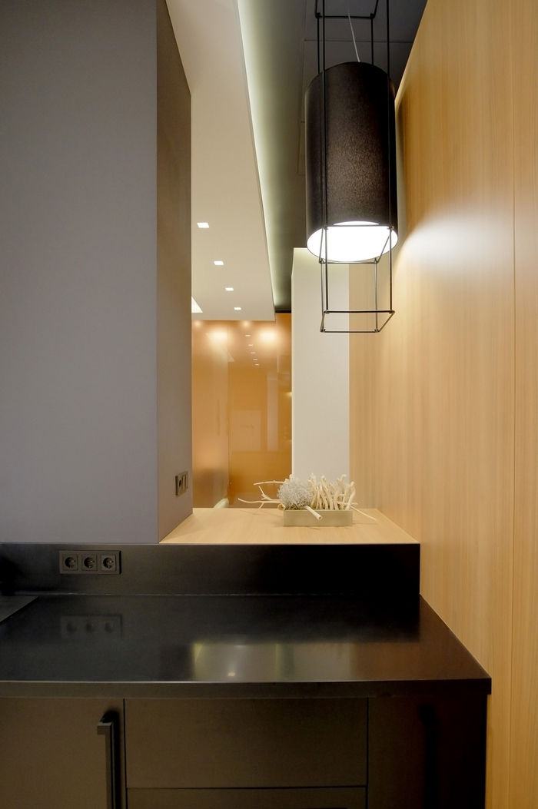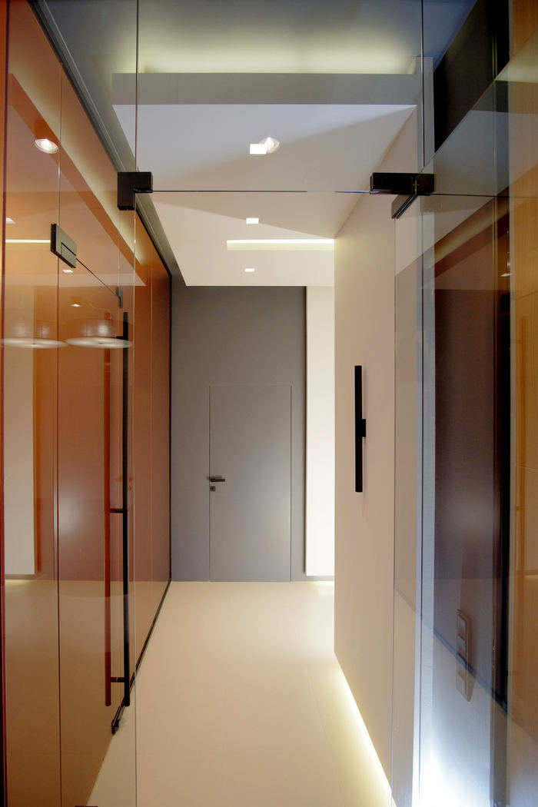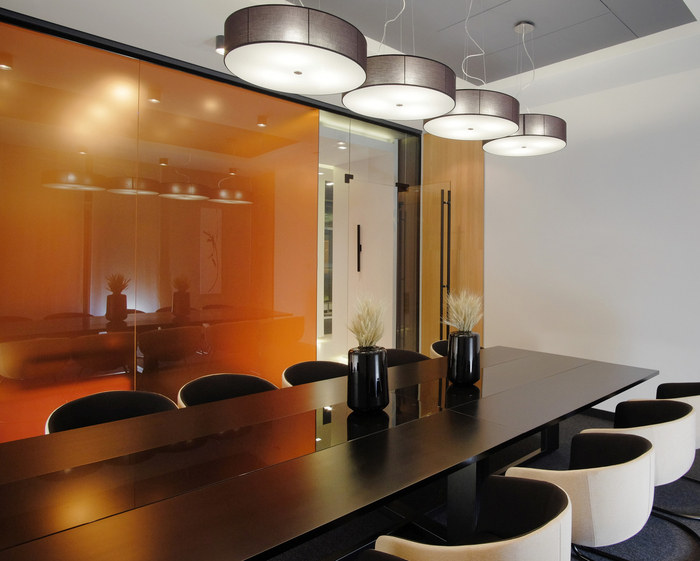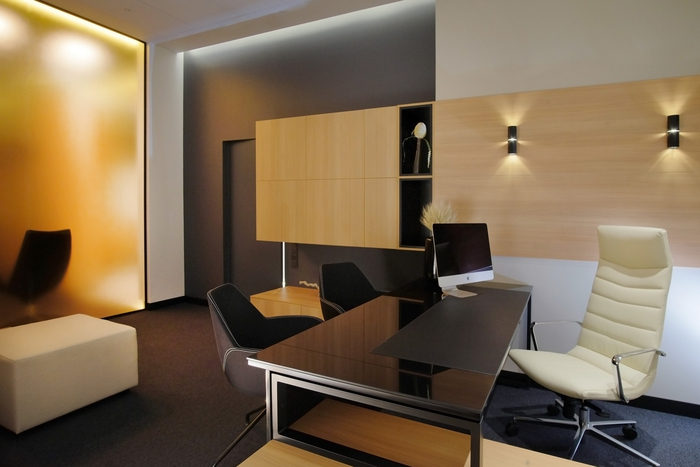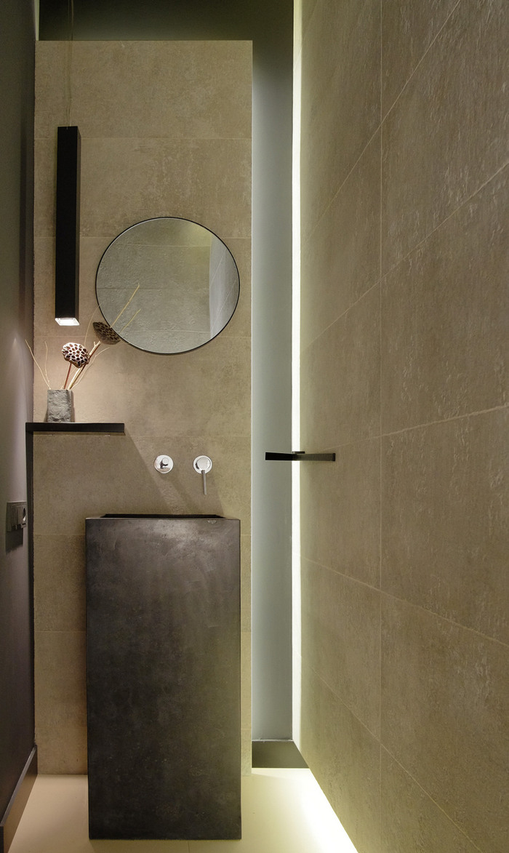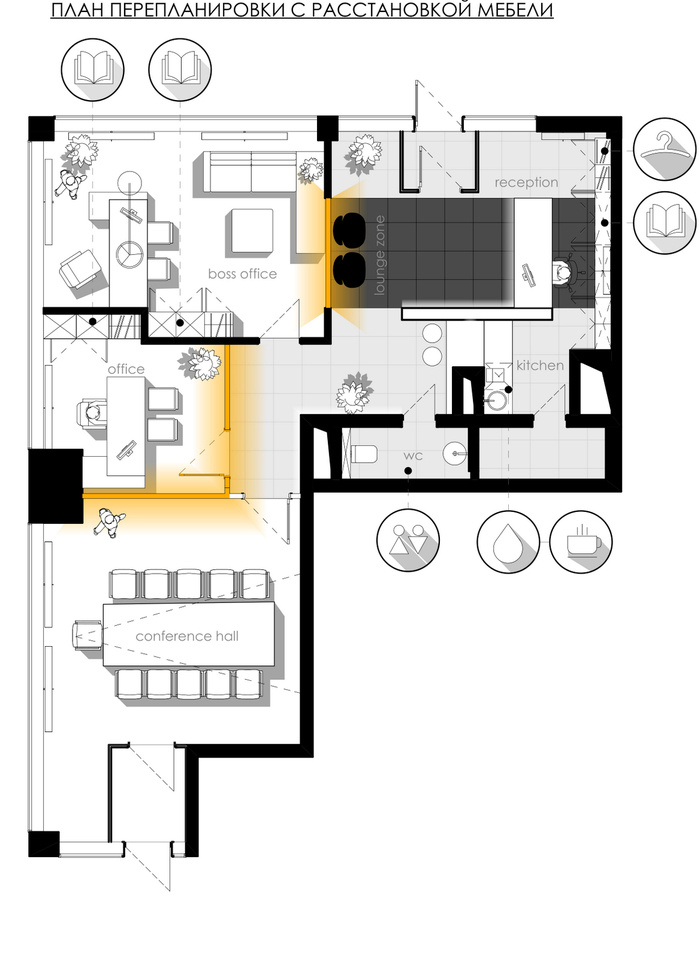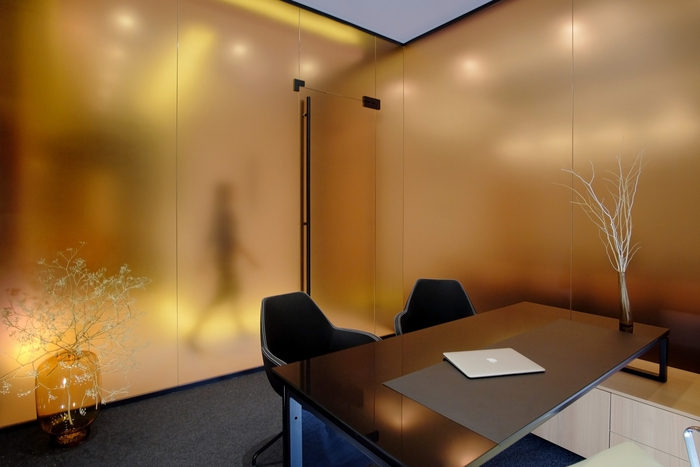
Financial Company Offices – Kiev
Anna Kyrii Architectural Projecting Group designed the office space of a financial company in Kiev, Ukraine.
The office is located in the building of a business center. We were solving two problems with the idea of the project: first, adding functionality with a maximal use of space; second, creating an individual stylistic composition with an emphasis on details. Re-planning and placement of furniture creates a clear zoning and ergonomic lock between all functional areas. In the reception area, there is a place for a secretary and a small lounge area with two armchairs. On the wall behind the secretary place, there are pendant functional cabinets. A half-height of the room partition, which separates functionally the working office and the visitors’ areas, is placed opposite the entrance. Due to its low height the entire space is visible.
Behind this wall, there is a rack that serves as a kitchen with a sink and a coffee machine from one side and as a coffee counter from another side. This open-type design allows avoiding additional partitions and visually not reducing the space when zoning. The partitions between the working rooms are designed so as to contain all necessary boxes for papers and comfortable work desks. Glass partitions are tinted in soft orange and let the light through while allowing only silhouettes to be seen. Glass door handles are made the full doors height and wrapped in genuine leather.
Design: Anna Kyrii Architectural Projecting Group
Chief Architect: Daria Yurkevich
Photography: Arsen Fedosenko
