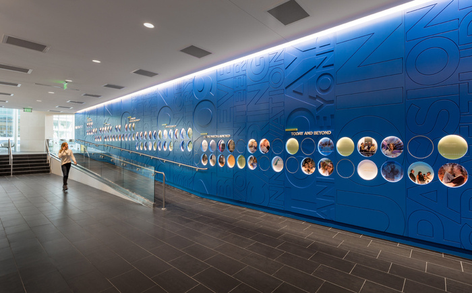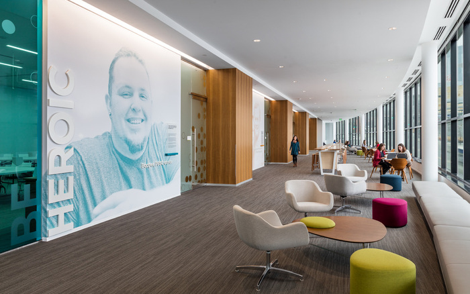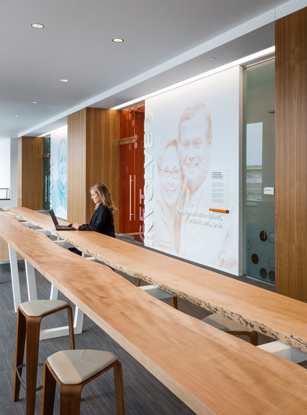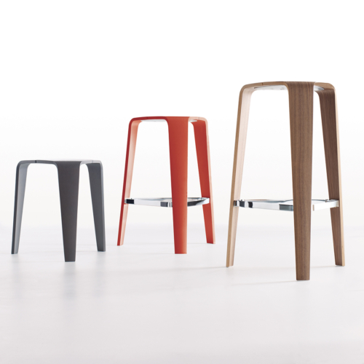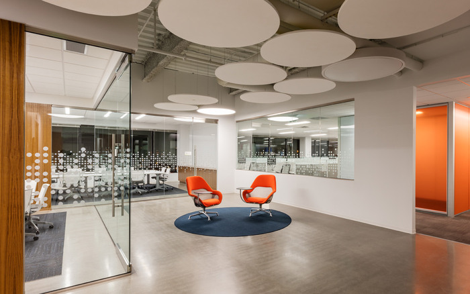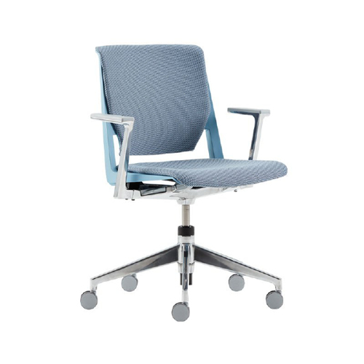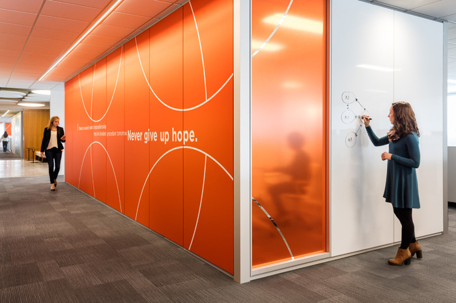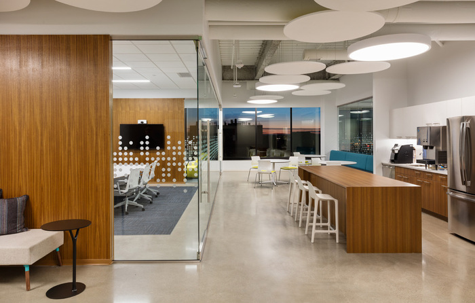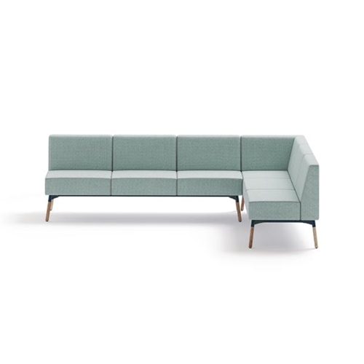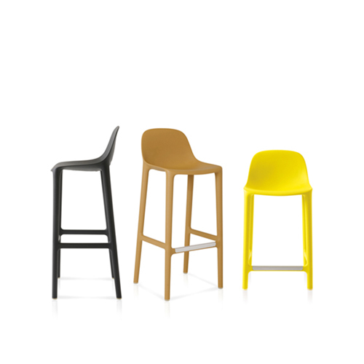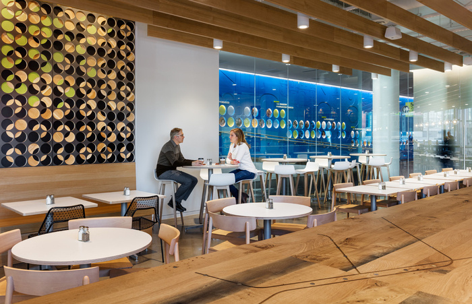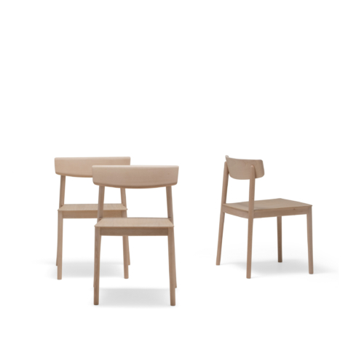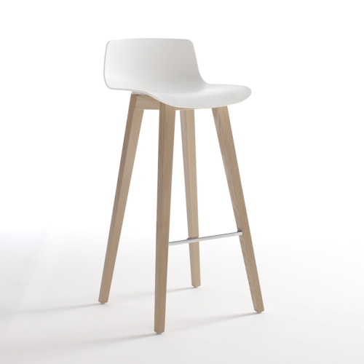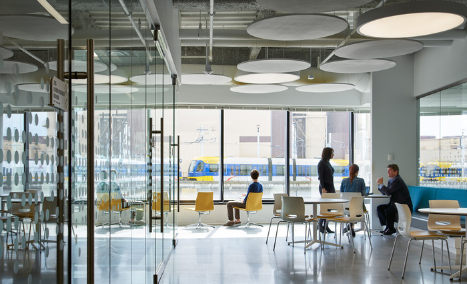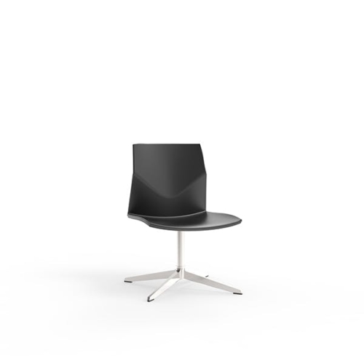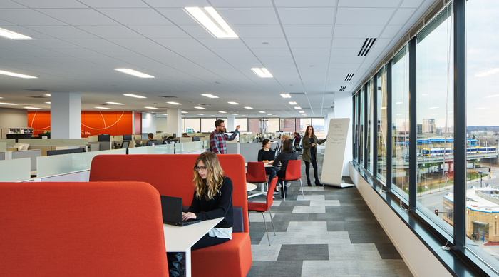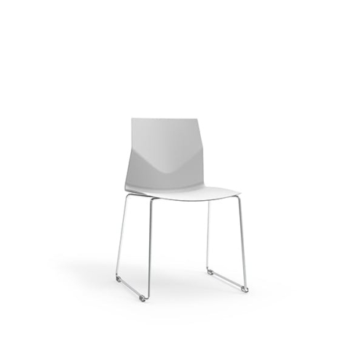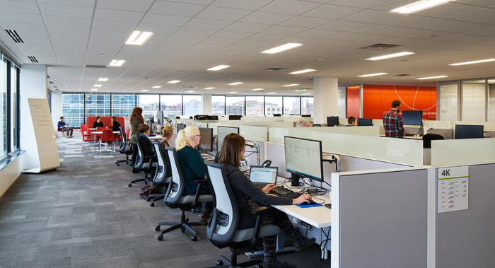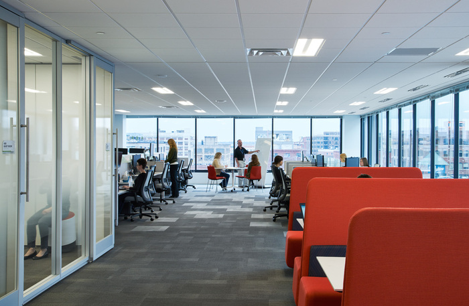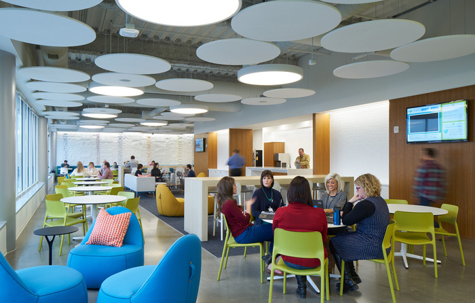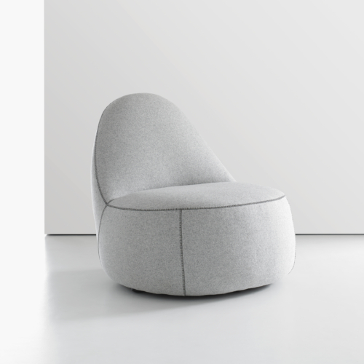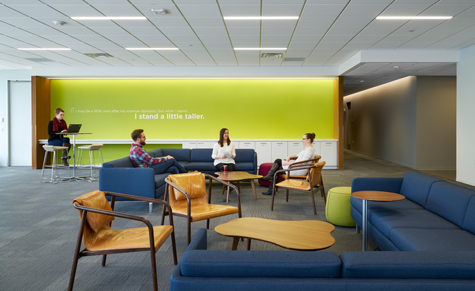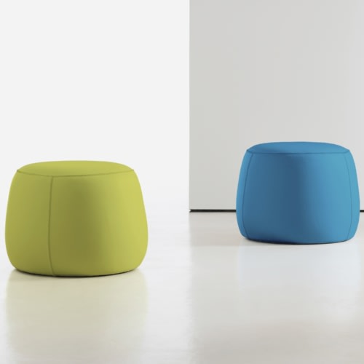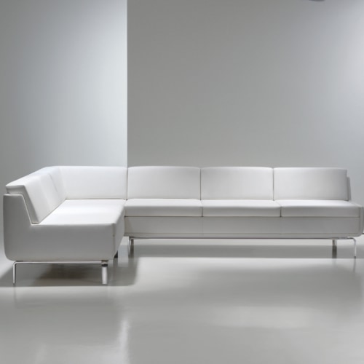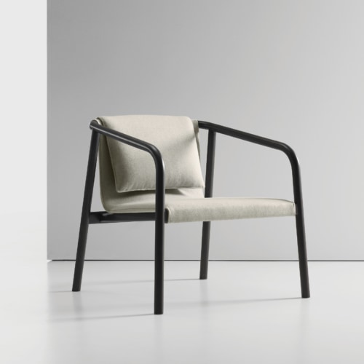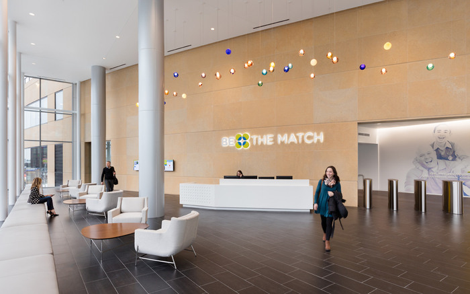
Be The Match Offices – Minneapolis
Perkins+Will designed the offices of marrow donation company Be The Match, located in Minneapolis, Minnesota.
Designed to foster innovation, leadership, and engagement, with flexible spaces that support a wide range of work practices.
Be The Match’s new Coordinating Center is a leading edge, flexible workplace that demonstrates a commitment to the well-being, productivity, and enrichment of over 1000 employees who work tirelessly to save and improve the lives of others. Be The Match also benefits from an adaptable space that can help with attraction and retention, increased effectiveness, and the capacity to grow within their space without adding real estate.The new building not only represents a significant change for employees in their day-to-day work practices, but a shift in philosophy for the entire organization. The dynamic work environment empowers employees to choose where and how they do their work. Previously, there was a dedicated desk for every employee, now about 50% of the staff participate in a mobility program where they share a pool of unassigned desks and have the opportunity to work remotely. All employees can also work in a variety of other spaces: open or enclosed, collaborative or focused, formal or informal.
Employees are empowered to choose the space that allows them to do their best work and the organization has trained leaders to focus less on presentism and more on a performance based culture. Well-being is emphasized by increased access to wellness spaces, the positive impact of work/life balance, and the use of environmental graphics to create greater awareness of the organization’s mission.
Design: Perkins+Will
Managing Principal: Lisa Pool
Project Manager: Jennifer Somers
Design Team: Anne Smith, Kathryn McCarthy, Jamey Berg
Contractor: RJM Construction
Photography: Paul Crosby and Corey Gaffer
