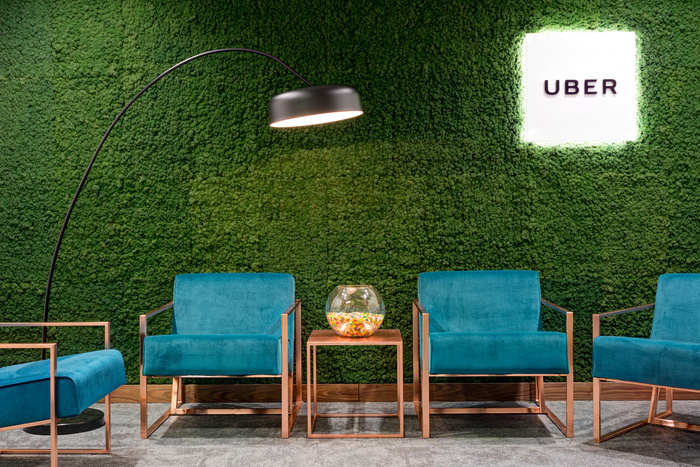
Uber Offices – London
Denton Associates designed the new offices of transportation company Uber, located in London, England.
UBER has a strong design pallet of patterns and colours, which Denton applied in different ways; from natural wall finishes to fabric choices and joinery details. Using this pallet creatively, we were able to give the space a solid identity. Splashes of colour and a play on their pattern created a fun back of house environment with abundant personality.
You are welcomed directly into their ‘meet and greet’ area with UBER’s logo standing loud and proud on the contrasting moss wall with the illusion of the sign floating above the moss. The ‘meet and greet’ area is between a run of informal breakout spaces which are all framed with UBER’s brand pattern scorched onto ply.
We created a mix of private meeting rooms and informal cubby holes complete with varying furniture and styles, providing the client with the flexibly they required to suit their needs.
The furniture on this project brought the whole scheme together. Breakout areas showcase an eclectic mix of soft seating, contrasting fabrics, feature lighting and a back drop of colour giving the UBER space and brand a residential feel.
Design: Denton Associates
Project Management: BNP Paribas
Photography: Thierry Cardineau
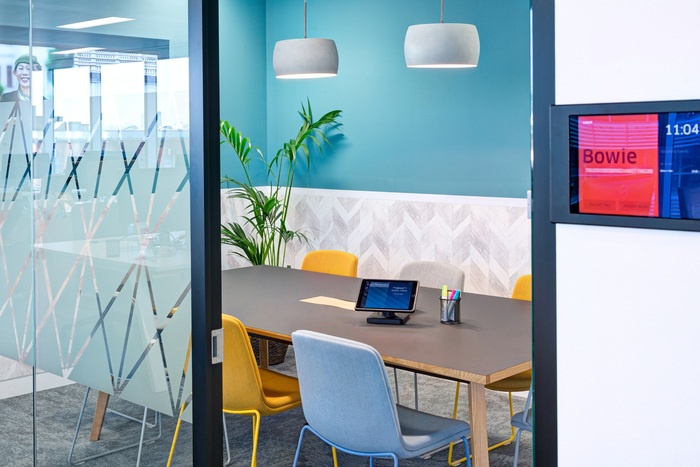
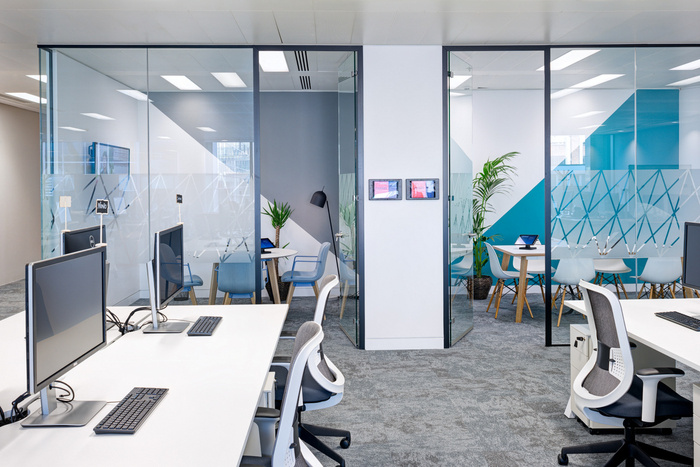
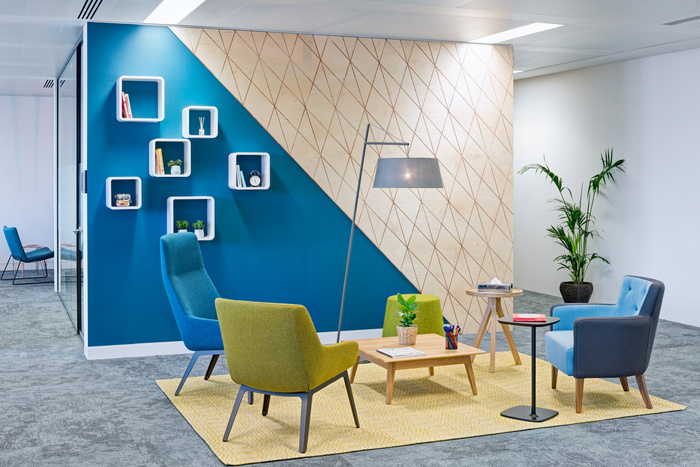
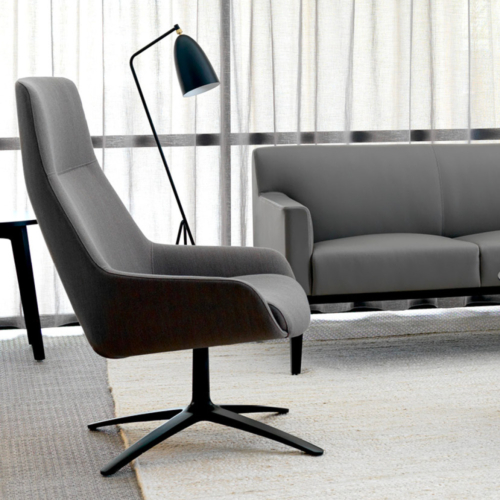
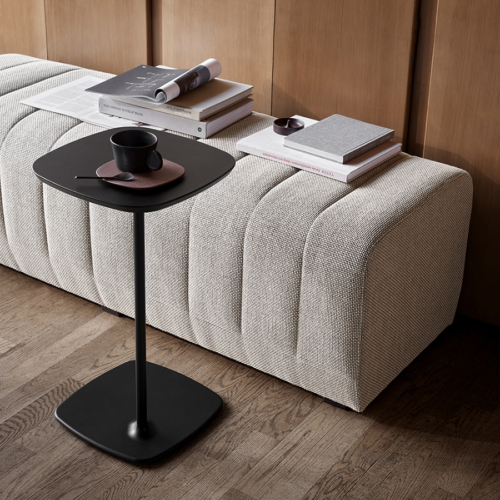
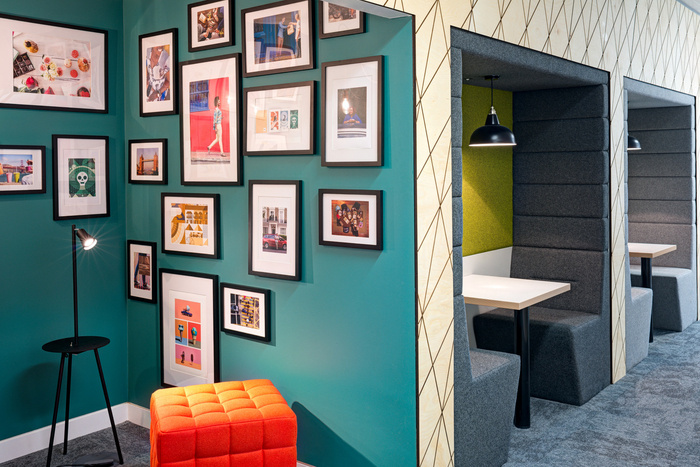
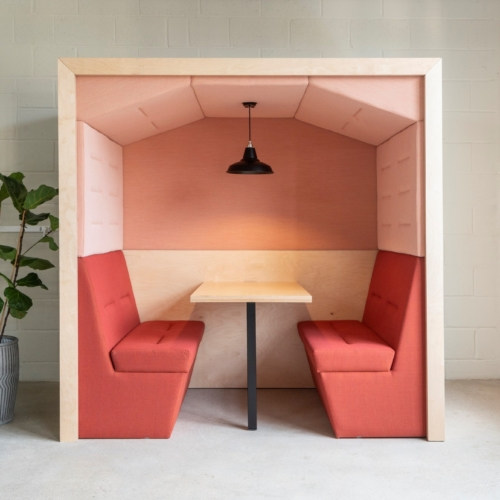
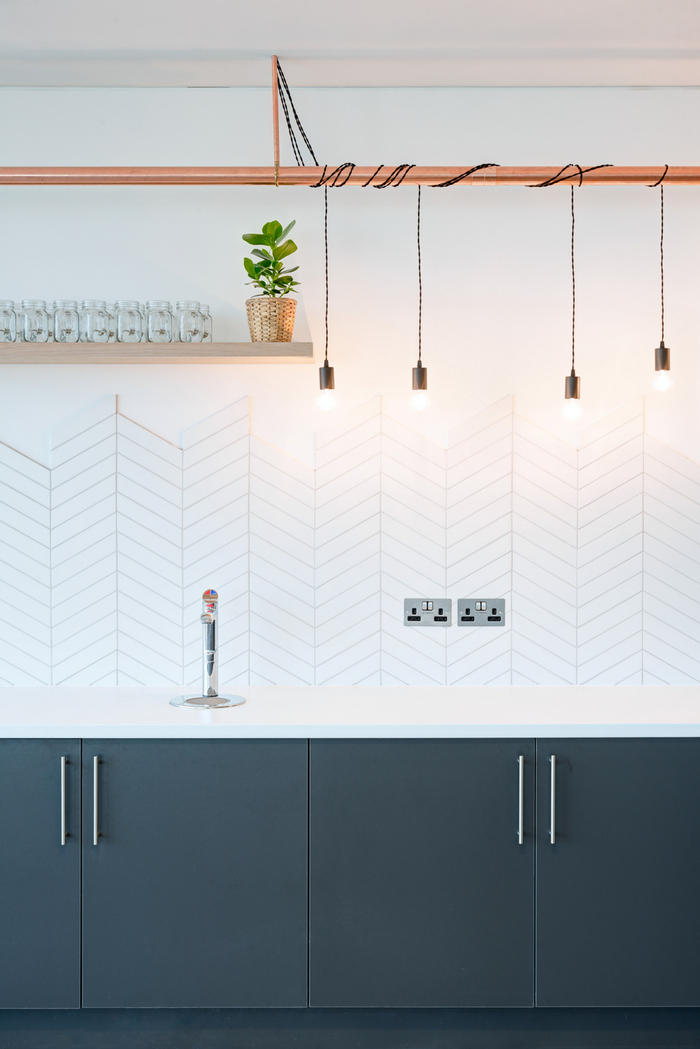
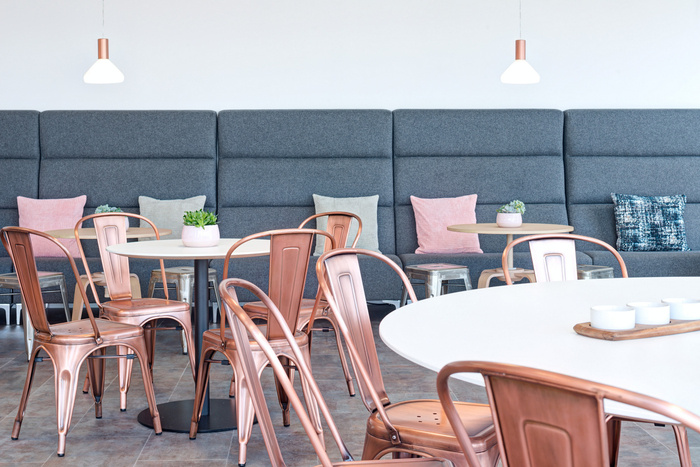
























Now editing content for LinkedIn.