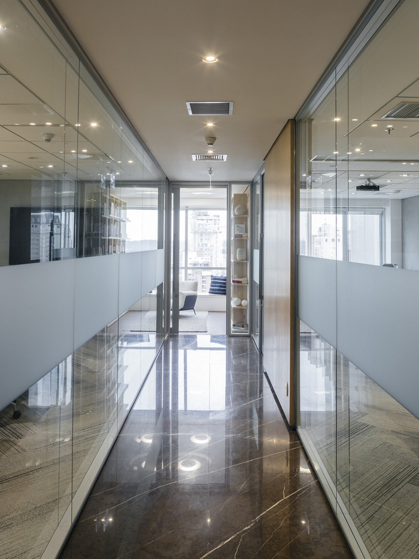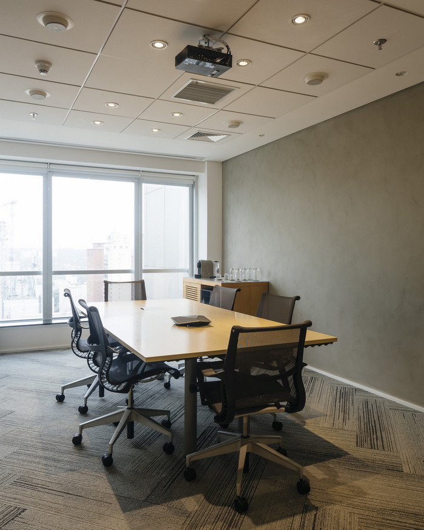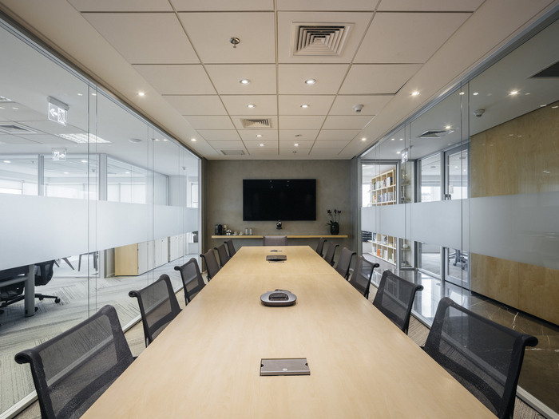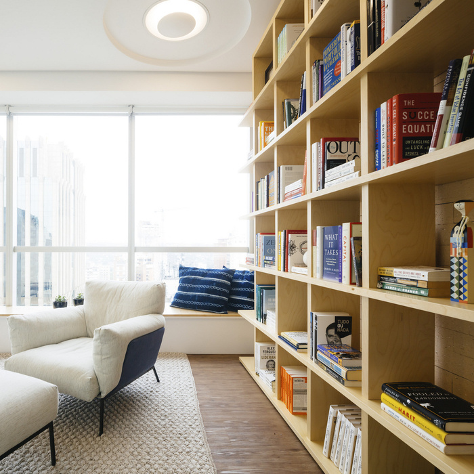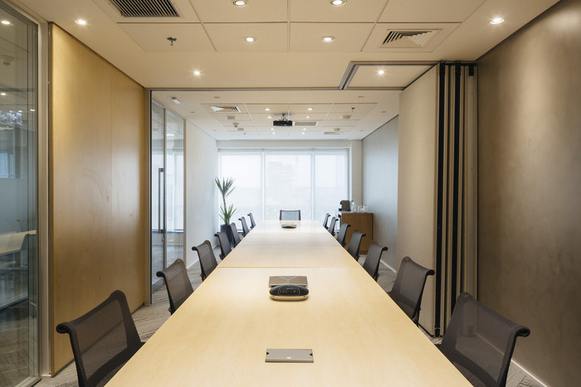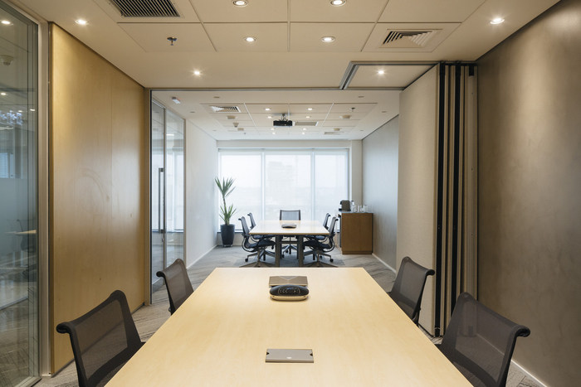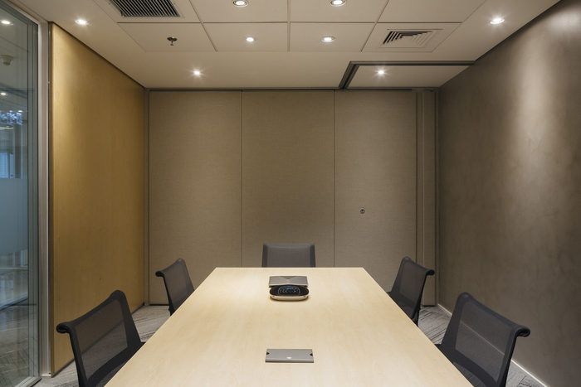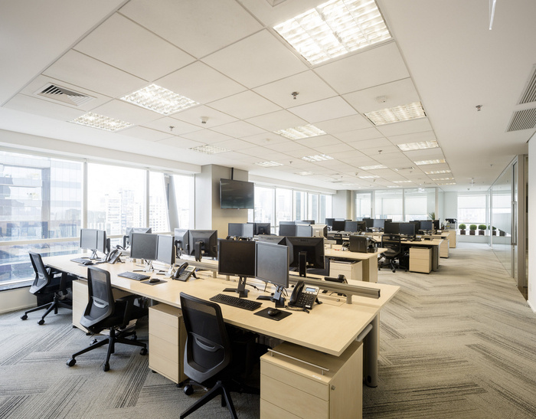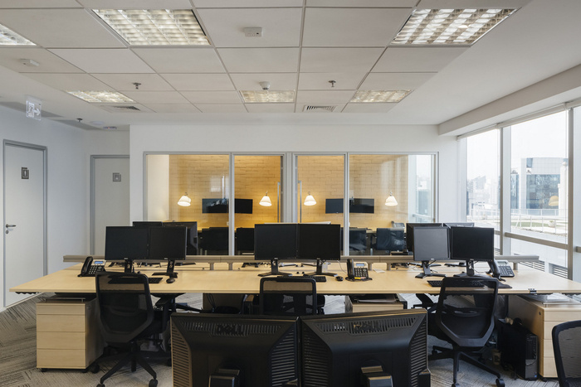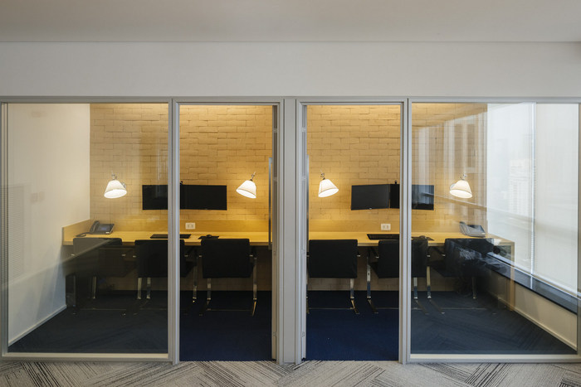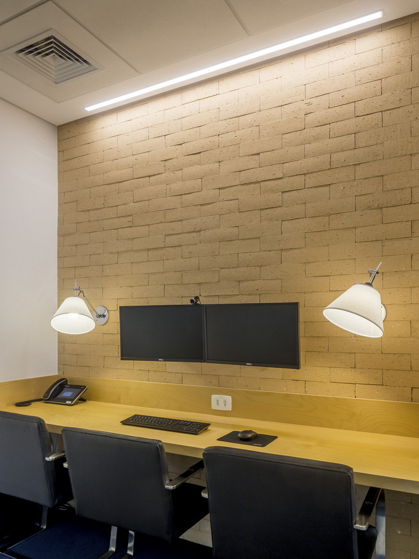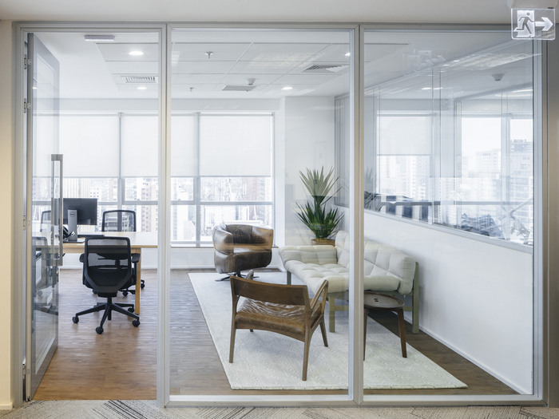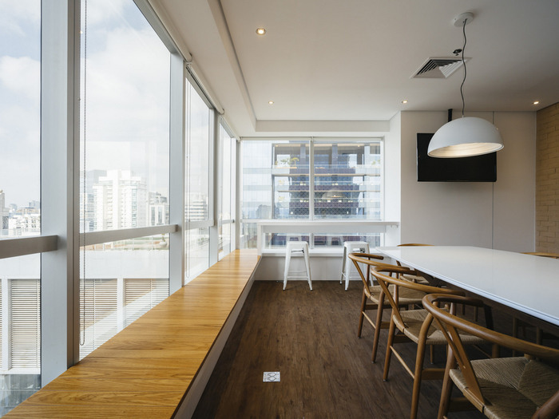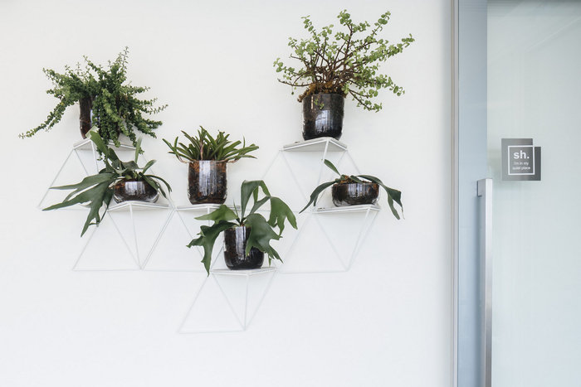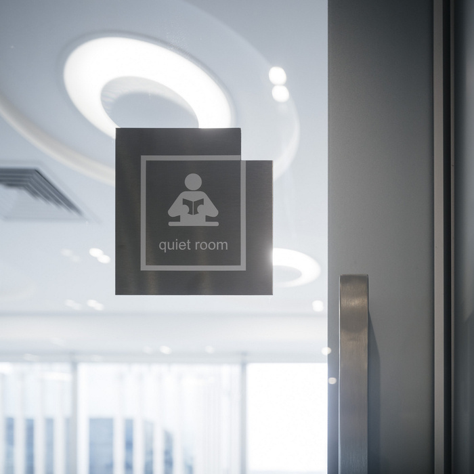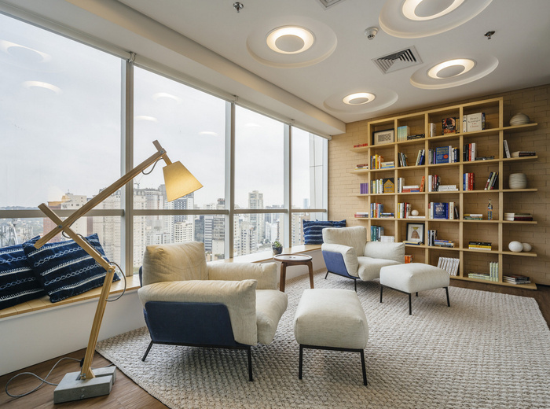
Investment Management Company Offices – São Paulo
LP+A Arquitetura designed the offices of an investment management company, located in São Paulo, Brazil.
Project M refers to an investment management office that, after a reorganization in 2016, asked LPA for a new layout study for their office.
A renovation project was carried out in the existing office reusing part of the furniture, but generating a completely new environment. The project developed around the client’s request to create open and linear spaces, but with isolated points of focus and study.
Wood was used as a tonal material center, being present in workstations, in the main hallway and in the pantry, bringing warmth to the office. In contrast, the use of glass and imported carpets brought modernity and austerity to the meeting areas and part of the staff area.
Two islands of focus and concentration stand out in the project: The Phone Booths and the Quiet Room.
The Phone Booths are acoustically isolated two-person staterooms for meetings and calls that require more concentration. In order to bring greater comfort to this region, a brick finishing was used.
On the opposite side, the Quiet Room sets up as a study and decompression room, functioning almost as a living room of a house. The abundance of natural light as well as the cozy and comfortable furniture give this room a relaxing, concentrated and balanced character.
The pantry is also configured as an area for decompression and interaction, featuring great natural lighting, and a more relaxed aesthetic. LURCA tiles compose a mosaic that completes the pantry space.
Design: LP+A Arquitetura
Photography: Pedro Kok
