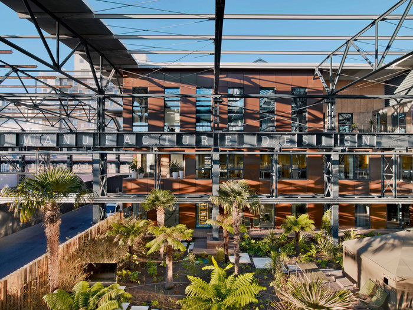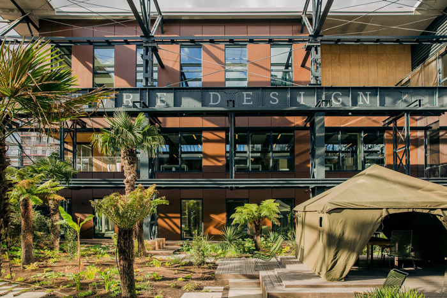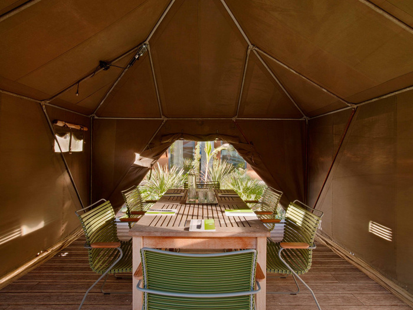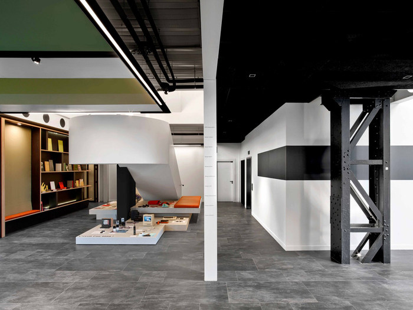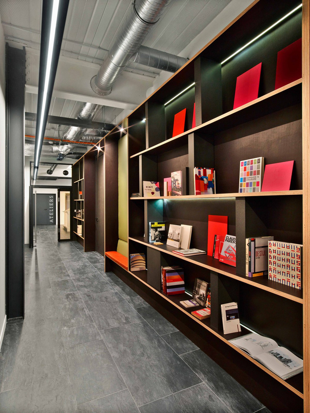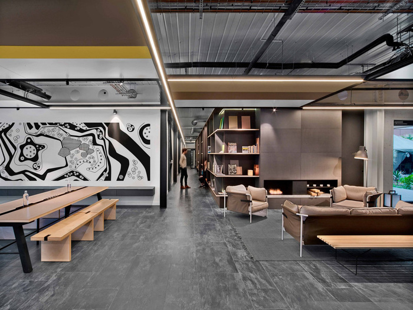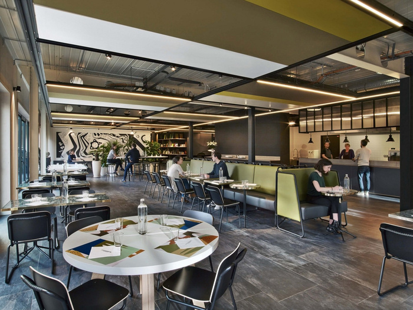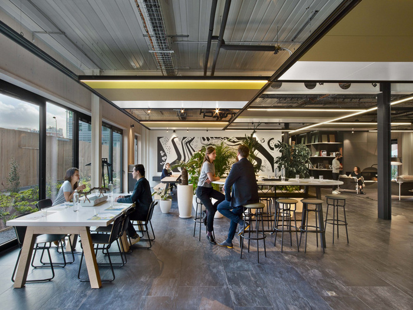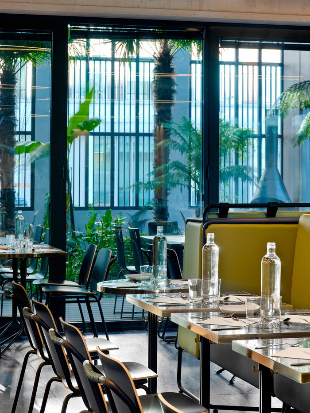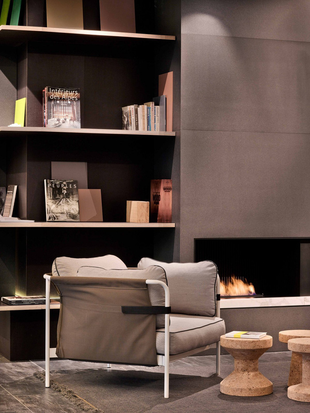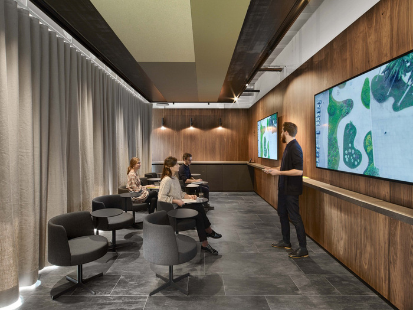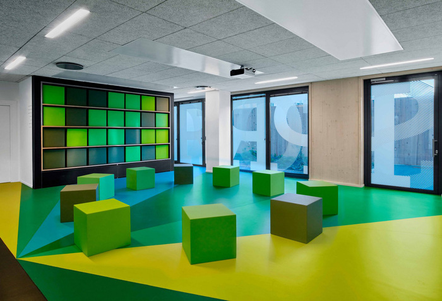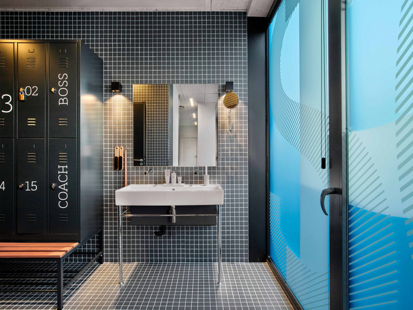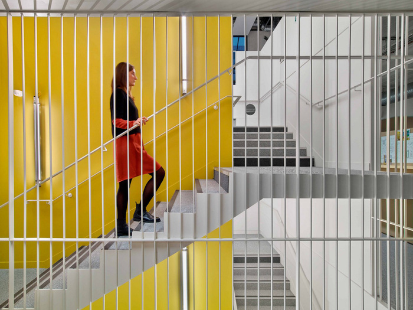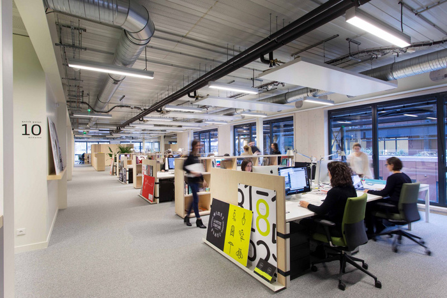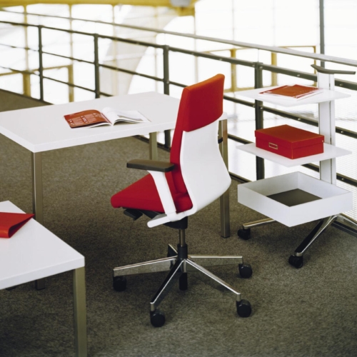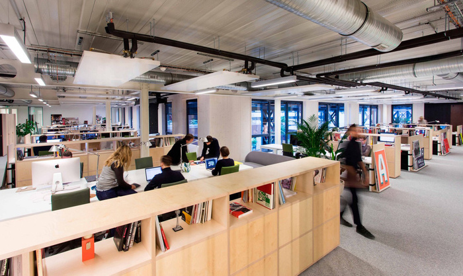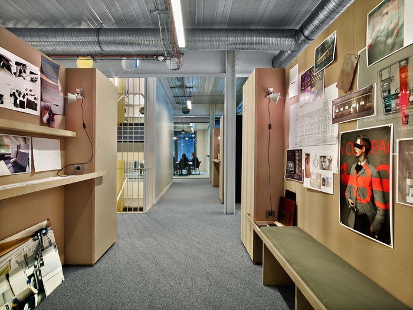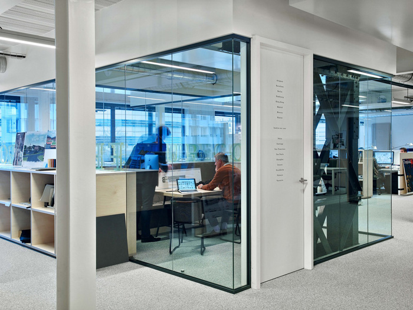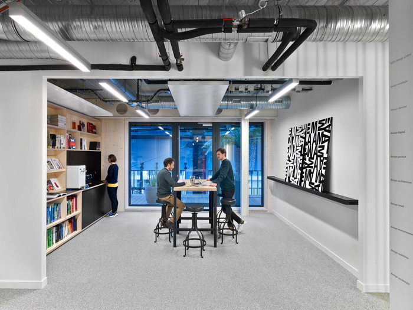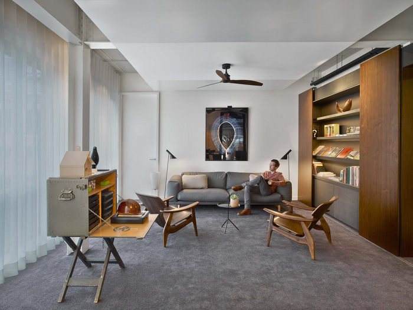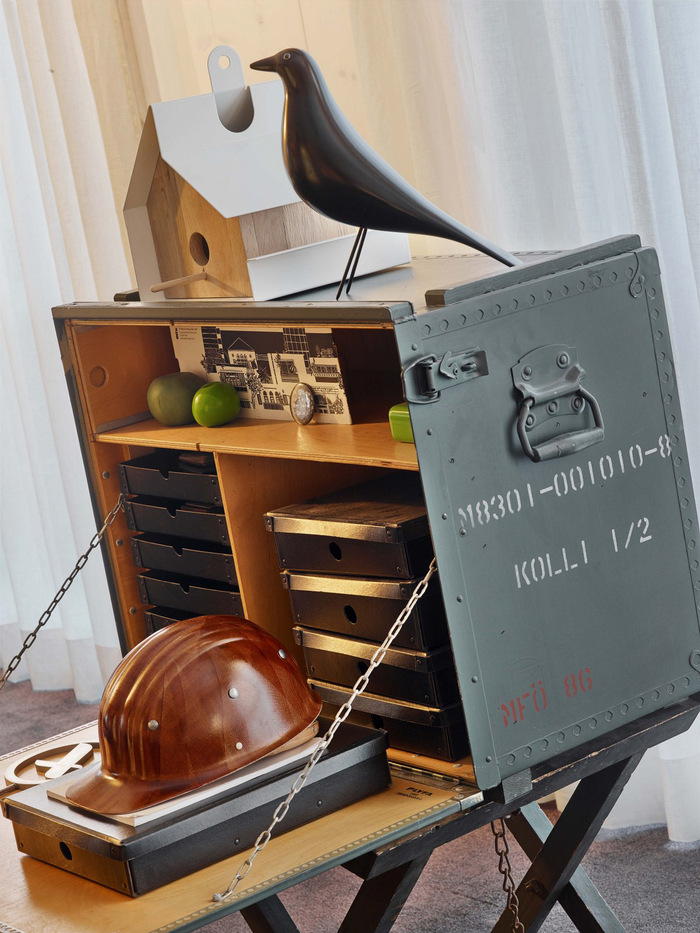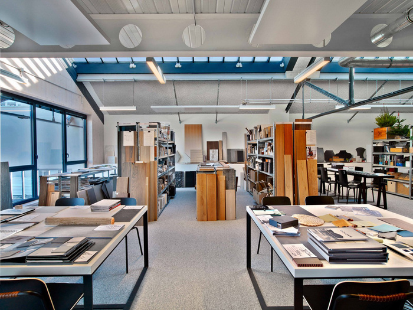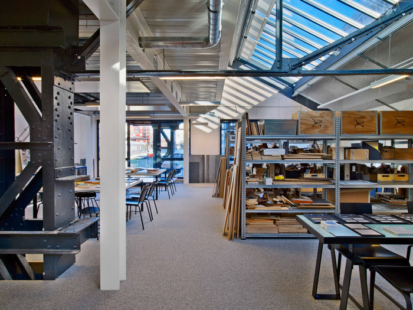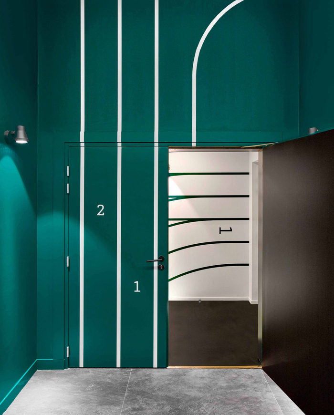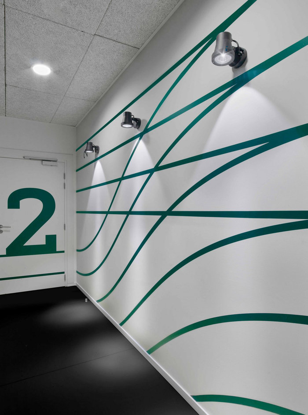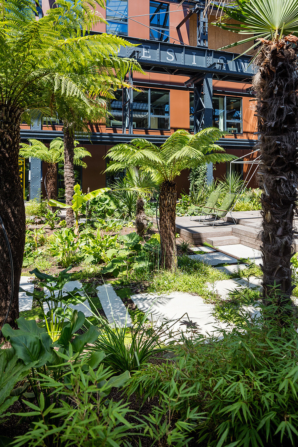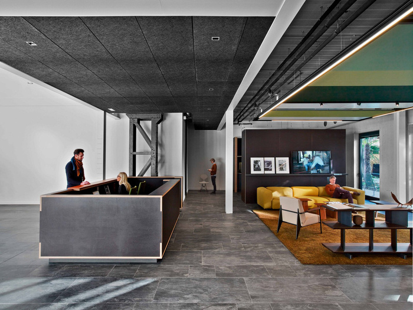
Saguez & Partners Offices – Saint-Ouen
Saguez & Partners has designed their new headquarters located just outside Paris in Saint-Ouen, France.
A new model of design agency in a classified historic industrial hall – Moving into a Grand Paris mixed-use eco-development, the global design agency Saguez & Partners has reinvented its headquarters as an incubator laboratory that aims to live and to work better together with the city, the students, and their clients. To be more open on the outside life, Saguez & Partners set up in its headquarters Design Act! the first school in agency, and Yaya, a Mediterranean food restaurant. The agency’s architects and designers built their new Manufacture in the only historic industrial hall conserved in the district The Docks, an early twentieth century Alstom locomotives factory. They found the right balance between the powerful and monumental nature of the structure and an open and inspiring “think tank”, thanks to the quality of the plan, the light, the volumes, the frame, insulation and acoustics.
An exemplary sustainable develoment and social diversity. Respecting the character of the original stucture, the new building adheres entirely to the district’s sustainable development. Raw materials are warm and chosen or their environmental performances, their insulating properties, long lifespan and low carbon footprint, like exterior walls in Cross Laminated Timber®, or Moso heat-compressed bamboo whose stability ensures long-term durability. Effective ventilation cools the air naturally and replaces air conditioning. At each hour of the day, natural light enters throught the six-meter double-height glass canopy at the reception, the skylights and large bay windows across all three levels, reflecting off the office’s pale-colored floors, which involves energy savings.
Office & hôtel services – Around the generous Tropical Garden and its bivouac tent inspired by Saguez’s projects in Brazil, where palm trees and more than thirty exotic plants flourish, the first floor is fit to welcome the visitors and for employees’ well-being : A tea-room, a cloakroom and a exhibition place in the welcome desk, two lounges, six different sizes and furnished meeting rooms, two gym rooms with locker rooms and bathrooms, and a canteen where are served each day fifty home-cooked lunches.
Open-space offices and meeting rooms to work differently – The Saguez Workstyle® team, specialized in workplace design made their new office its preferred playground. The spaces are modular : a gym room becomes an offbeat brainstorming room with ottoman seating. Specific places are set aside for moments of hyper-connectivity, meetings, tests, conference calls or concentration, prototyping like in the material library. Workstations are positioned along two large open desks on two floors which stimulate sharing, fluidity, mobility and creativity. Two big green terraces offer different places to work, meet or breathe. The plans balance out cold and warm zones, opening up the indoors to the outdoors. They allow modular spaces, in a kind of bivouac way. Horizontal and vertical connections make the circulation of people more fluid in order to stimulate exchange.
Just like a permanent laboratory, the new Manufacture Design favors a diversity of collaborative ways of working in a collaborative style, in a free and open space, to create design practices for tomorrow.
Design: Saguez & Partners
Architect: CV2A, Reichen et Robert
Workspace Design: Saguez Workstyle
Furniture Design: Manganèse Éditions
Photography: Eric Laignel
