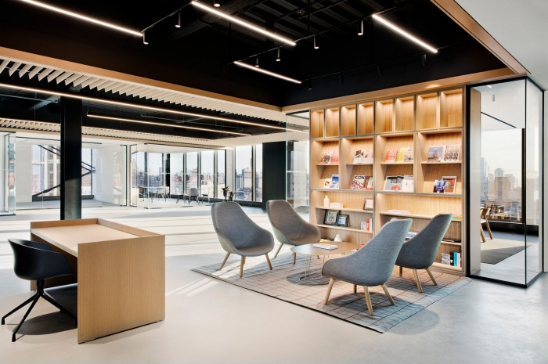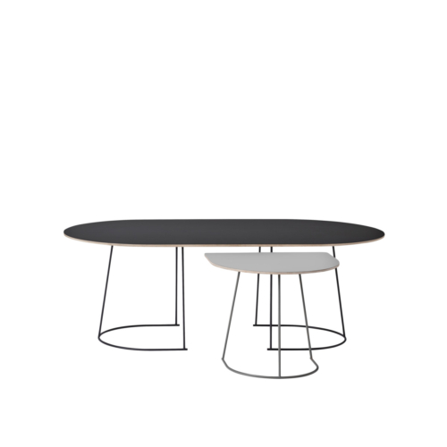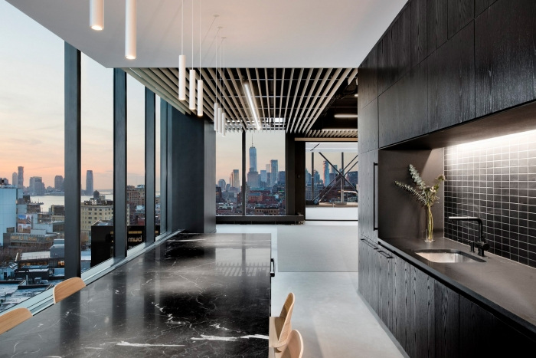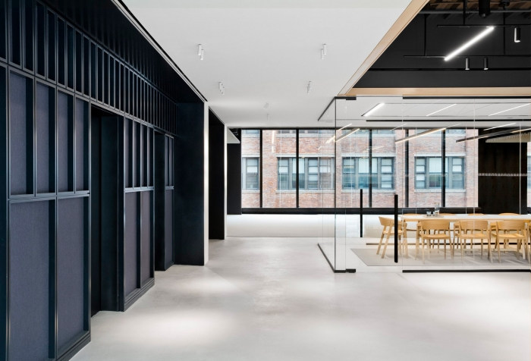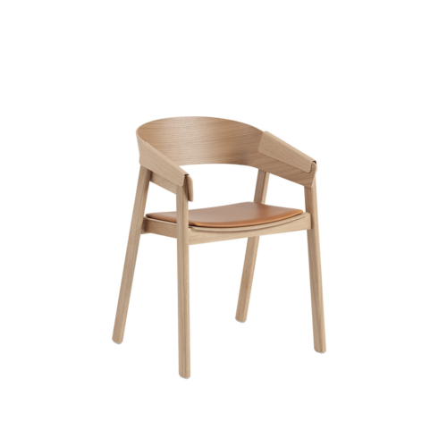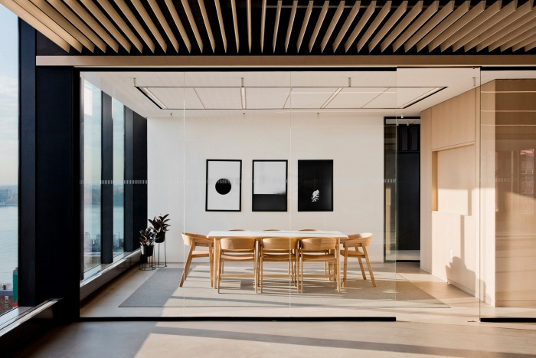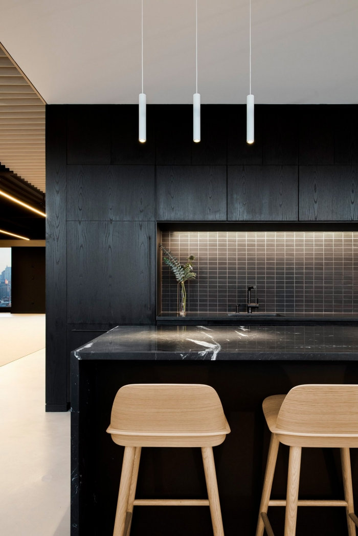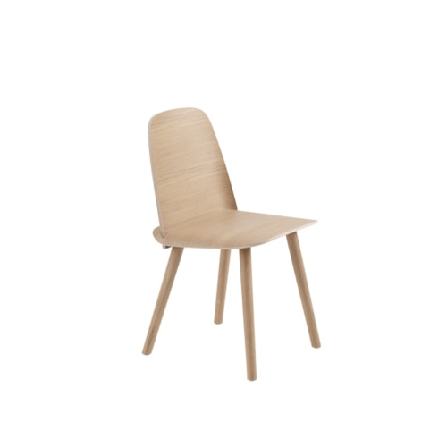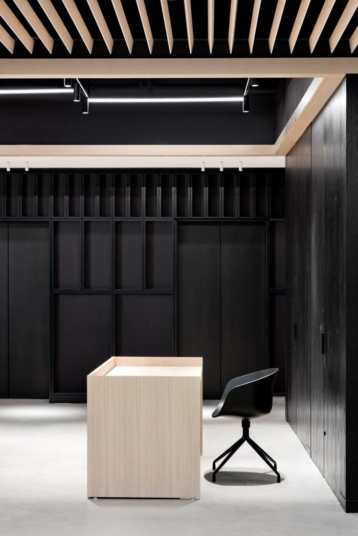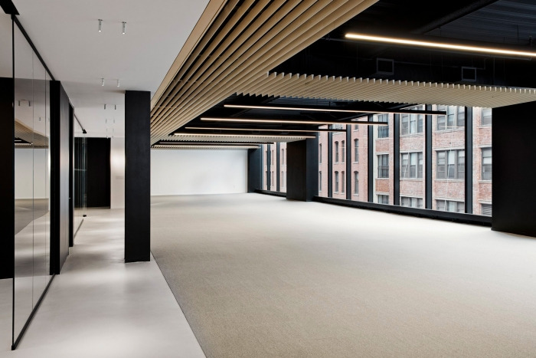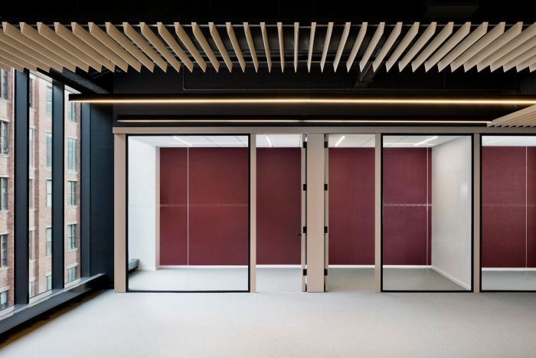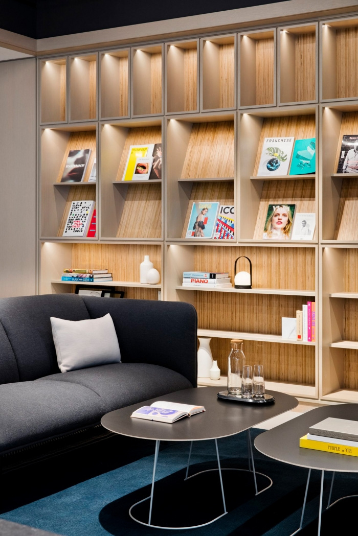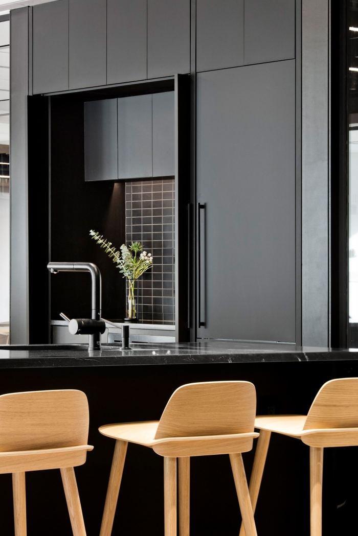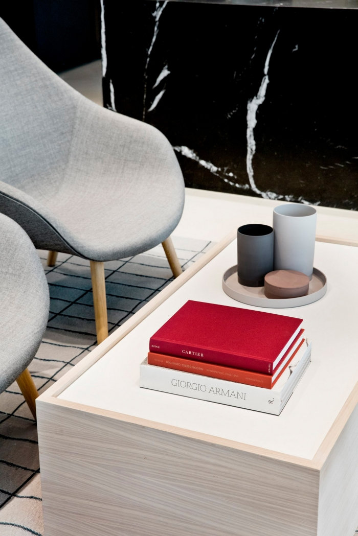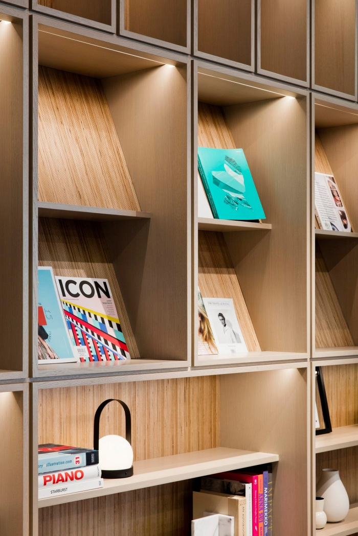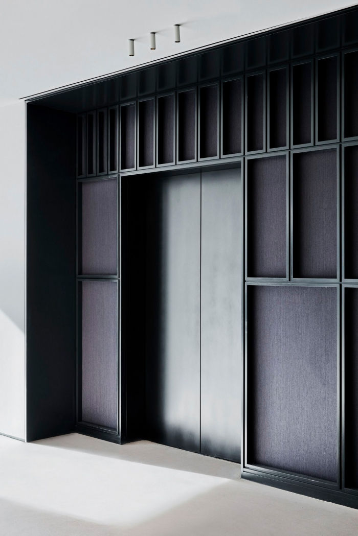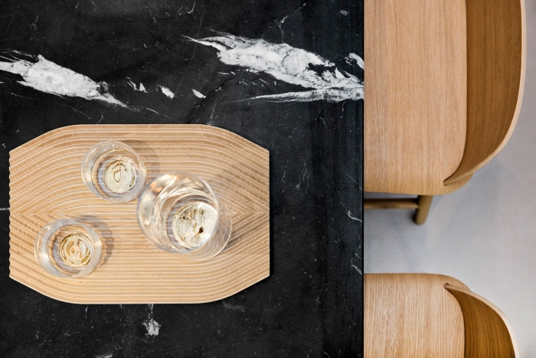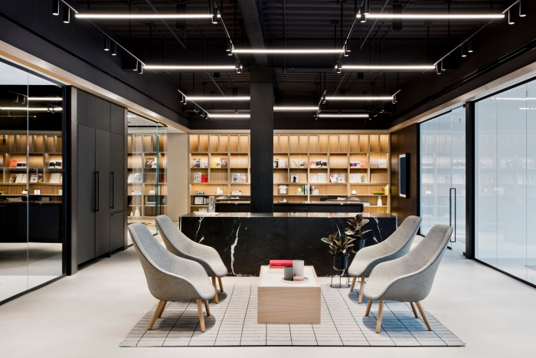
412 West 15th Street Office – New York City
Fogarty Finger designed a new showcase office suite at 412 West 15th Street located in New York City, New York.
Used to showcase the new boutique office building at 412 West 15, the 04th and 12th floor suites elicit a distinctive, bespoke environment while still appealing to a broader clientele. Taking cues from its context in Manhattan’s Meatpacking District and the building’s stark blackened facade, a dark and seductive palette evokes a sleek gallery-like backdrop for future vibrant tenants.
An intense effort was placed in curating the most cutting-edge materials, lighting, and furnishings to differentiate the property from its commercial peers. Innovative lighting by FLOS creates a flexible and playfully lit environment that varies between spaces. Suspended in the reception areas, the manufacturer’s Infrastructure system—designed by famed Belgian architect Vincent Van Duysen—is befittingly the system’s first installation in North America.
A more residential approach was taken to the suites’ various lounge and pantry spaces in both furnishings and finishes. Low millwork islands clad in honed Nero Marquina marble provide an important meeting place on each floor. Layers of black finish materials in the pantry—honed black granite countertop, matte Italian tile backsplash, blackened steel surround, and wire-brushed black oak cabinetry—create a rich tone-on-tone effect. Monochromatic tonality is also brought to the library’s white oak and birch plywood bookcase and the elevator lobby’s black grid and inset silk wallcovering treatment.
Working with the small floorplate, the suite layouts were carefully articulated to maximize sight lines while providing private moments for meeting and working. Large, expansive open work zones are supplemented by ample amenity and collaborative areas. Demonstrating how the prospective client could occupy these breakout spaces, selected zones are furnished and staged with a New Nordic aesthetic.
Designer: Fogarty Finger
Design Team: Garrett Rock, Robert Finger, Andres Jover, Candace Rimes, Taylor Fleming, Jacob Laskowski
Contractor: UNITY Construction
Photography: Connie Zhou
