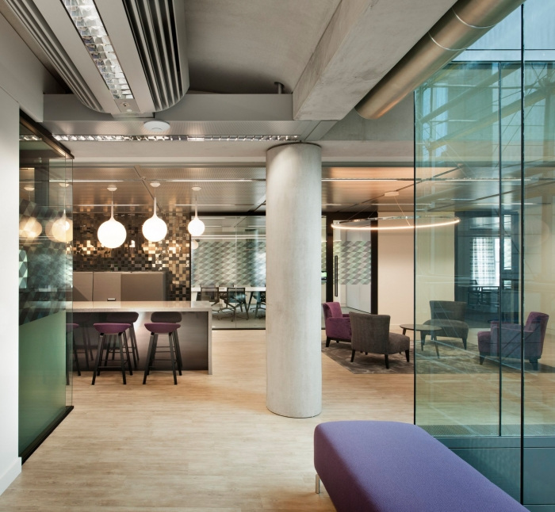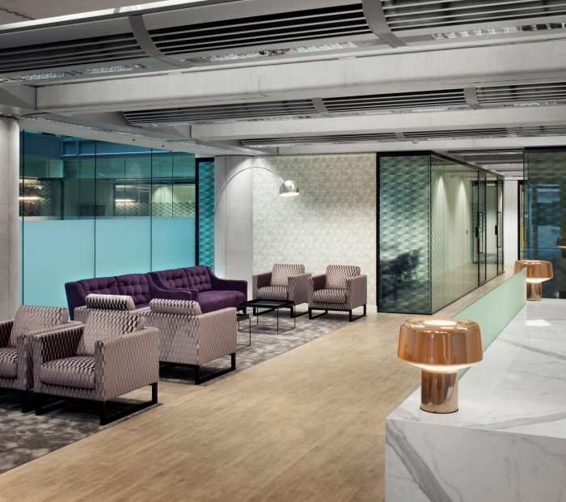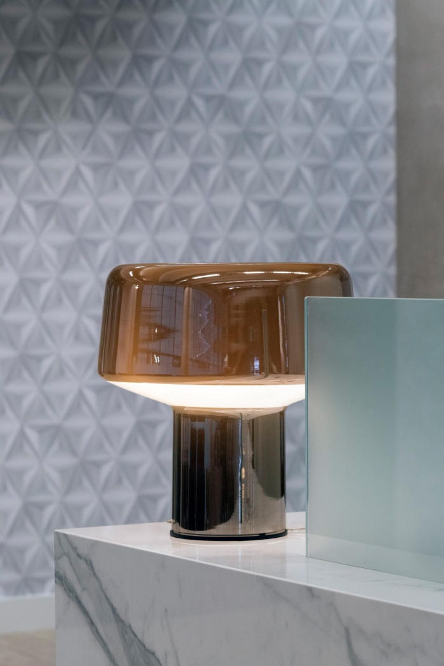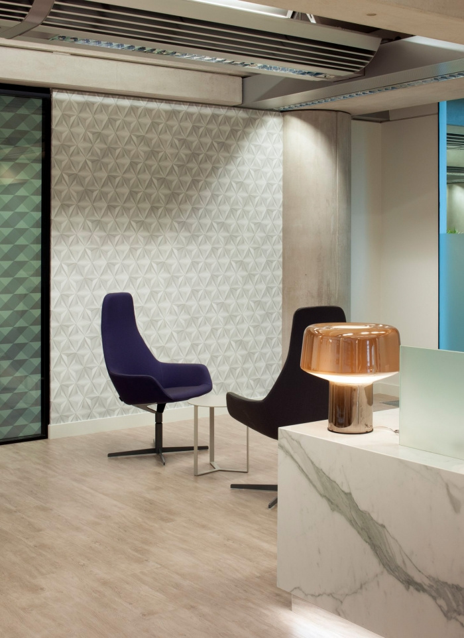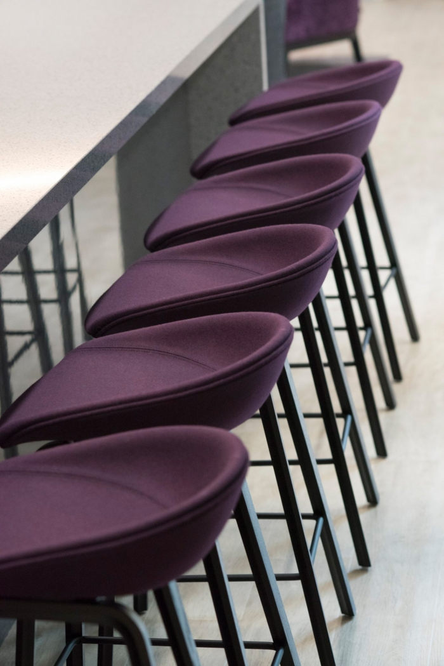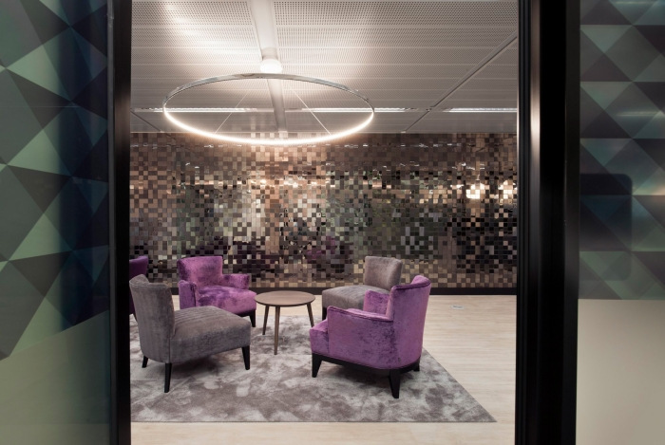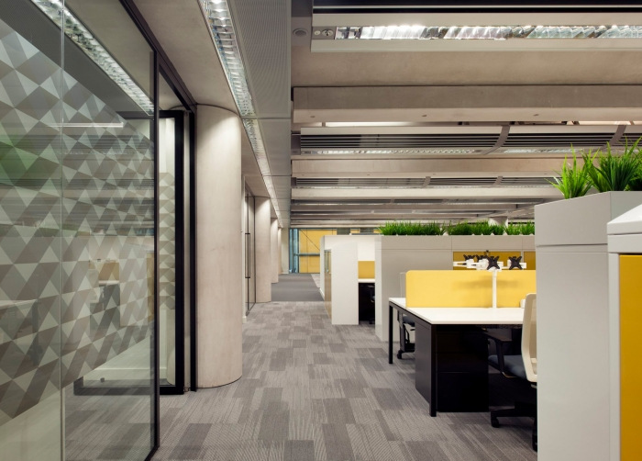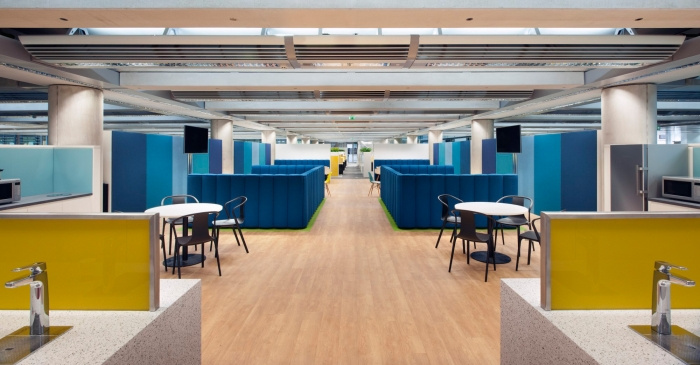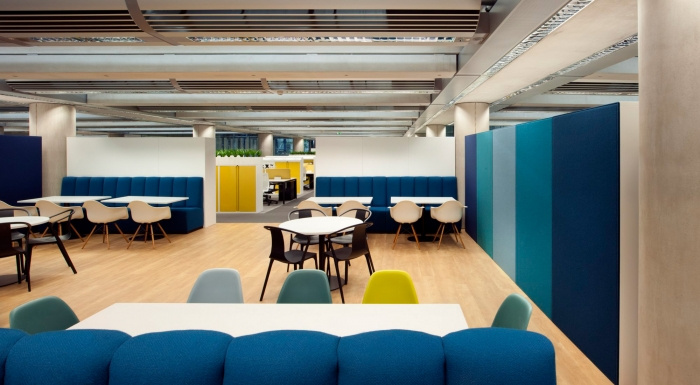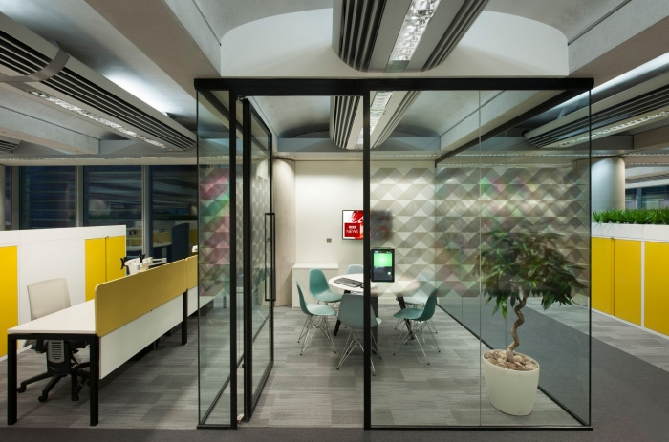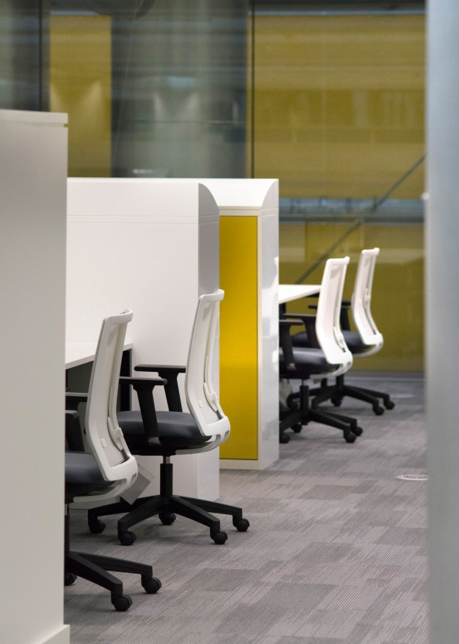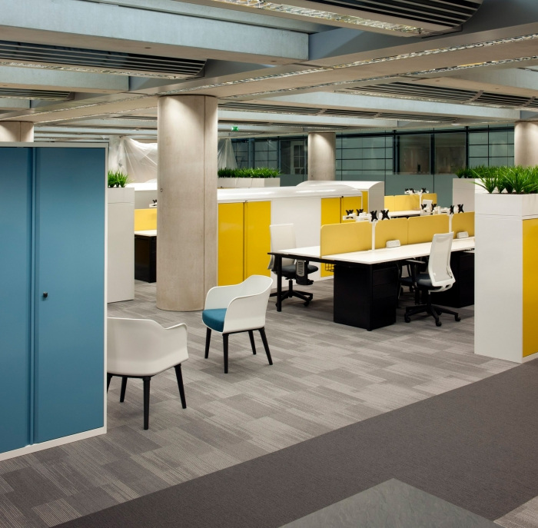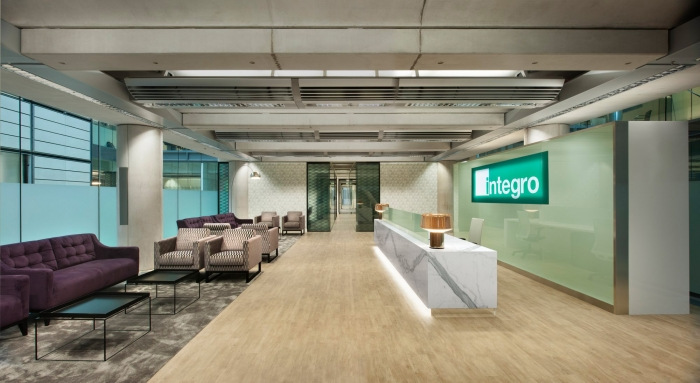
Integro Insurance Brokers Offices – London
Resonate Interiors designed the offices for insurance broker firm Integro, located in London, England.
Resonate were asked to bid on a 45,000 sq ft enquiry for Integro, a firm consisting of insurance brokers, who were coming from a variety of locations and congregating under one roof in the heart of the city at 71 Fenchurch Street – the classic Richard Rogers building.
The site is defined by existing buildings on two sides – including the Grade II listed 71 Fenchurch Street constructed for Lloyd’s Register in 1901 and that has now been extensively restored and incorporated into the new headquarters. The building has stepped up from six to 14 storys of office space and two basements, covering a total of 24,000 square meters.
Highly transparent glazing offers instant legibility and animates the building’s exterior as people use the fully glazed wall-climber lifts and stairs. The glazed façade forms part of an integrated cooling and heating system, which enables the building to achieve a 33 per cent reduction in carbon dioxide emissions compared with conventional air conditioning.
The design brief was to provide a bright and contemporary working environment consisting of a complete open plan concept that in turn allows teams and staff to be agile and supported. The robustness of the base build, with concrete chilled beams and strong glazed facades, was a huge inspiration for the design. The interior adds to the palette with its bold use of yellows, blues and greens throughout.
The space had to accommodate staff with the same desking solutions throughout and also had to maximize storage space for a vast amount of insurance documents. To break up the monotony of the dark floor plates, plants and colour were added wherever possible. The workspace is successfully disrupted by glazed meeting rooms with bright pops of texture and colour and furnished informally with Vitra DSR chairs.
The communal breakout lounge in the heart of the first floor was deliberately located right at the centre of all the activity, providing seating for 100 people in a variety of settings. Beautiful, bespoke banquette seating in a dark teal velvet paired with furniture in brighter colours really sets the tone.
The bar counters, in a recycled sparkling stone, allows space for beverages during staff gatherings. This is truly a centre of the village type of space where the new community can thrive and make new collaborations.
The front of house is formal in comparison to the rest of the space, set up so to be able to represent this hugely established insurance broker. The palette consists of muted grey’s and purples in softer tones, with the reception lounge leading to a large meeting room suite. The backdrop to the reception is a carefully considered backlit logo wall, hiding coats and provides storage, with a long marble reception desk in front.
The client lounge houses a long stone bar to accommodate client functions and break out from the various meeting rooms. The feature wall is a fantastic mirrored tile panel, reflecting the finishes and colors around it. Manifestation to meeting rooms was carefully considered to add design but also privacy. For this busy and thriving office in the heart of insurance land, Resonate aimed to create an inclusive environment where the business will flourish and grow and Resonate are thrilled to have created a prosperous home for Integro for the next 10 – 15 years.
Designer: Resonate Interiors
Contractor: Parkeray
Photography: Philip Vile
