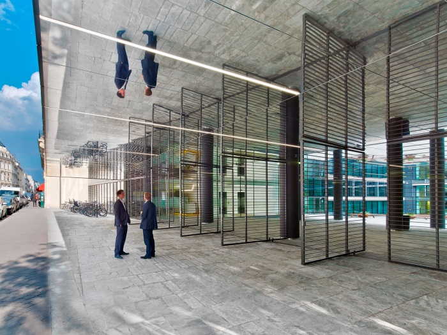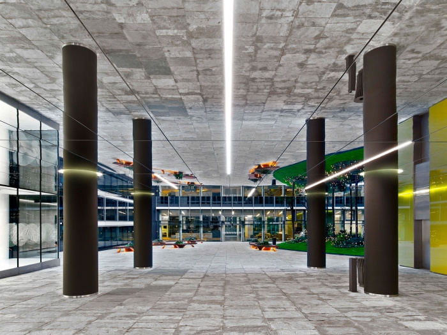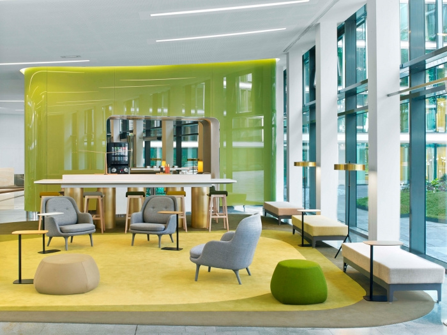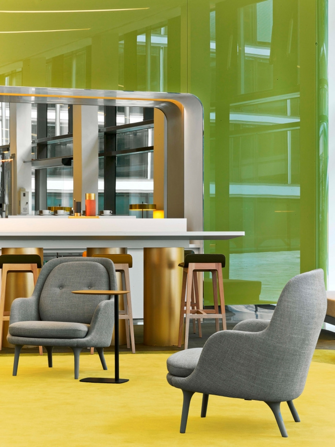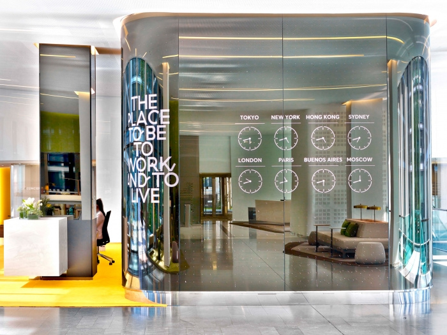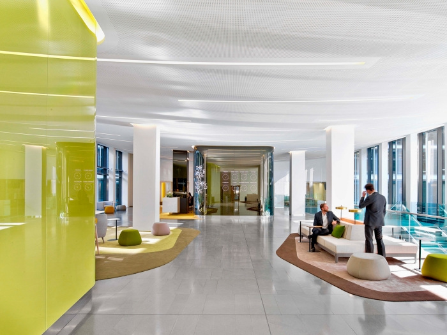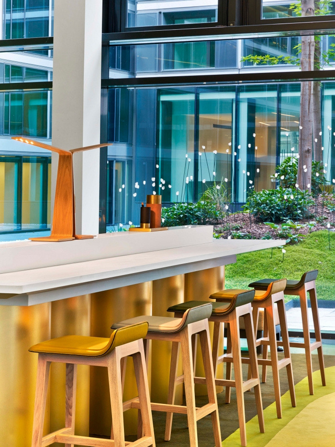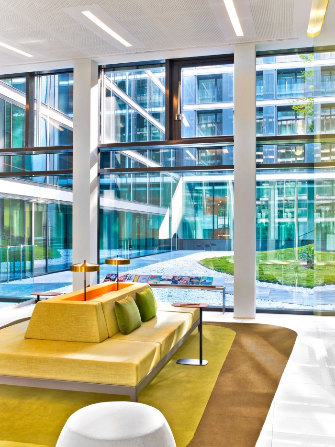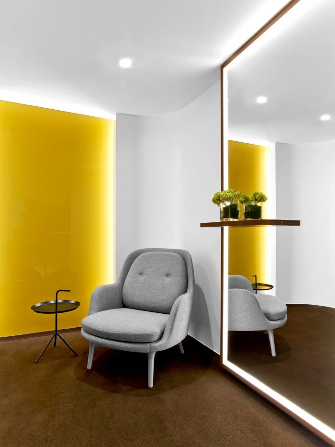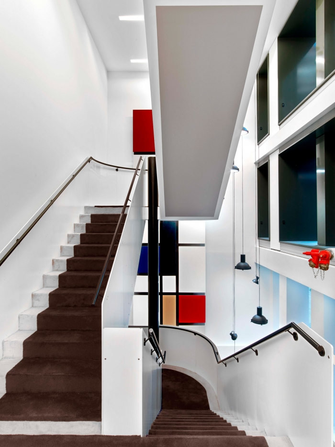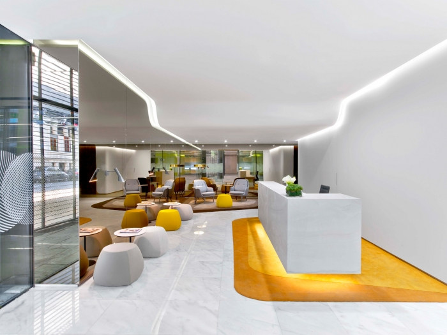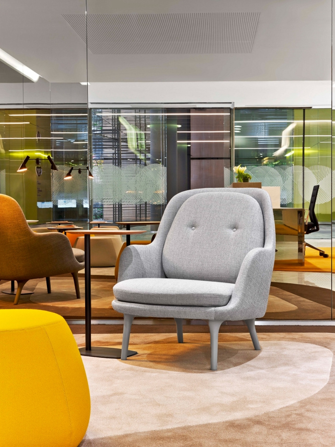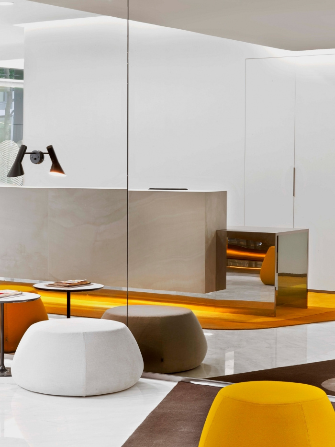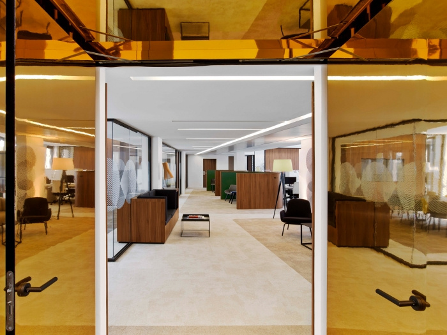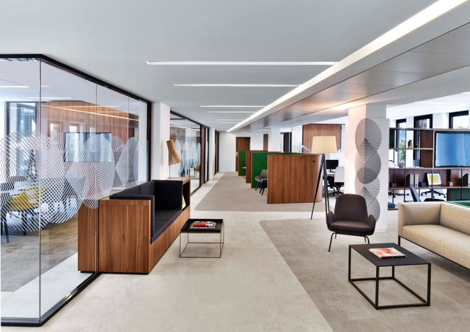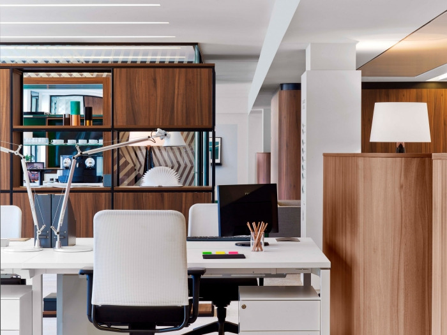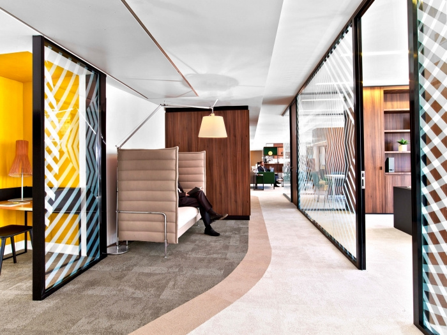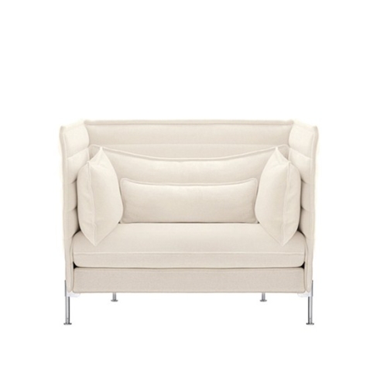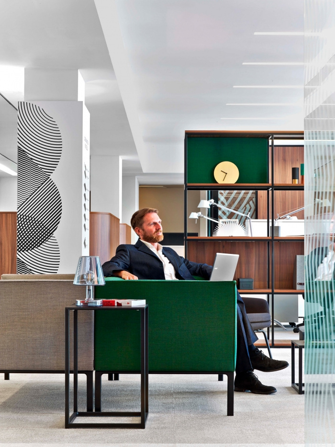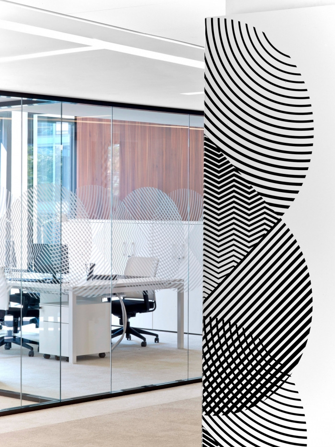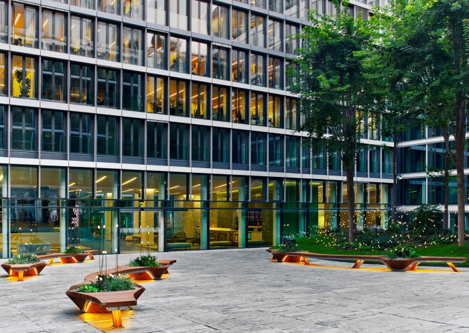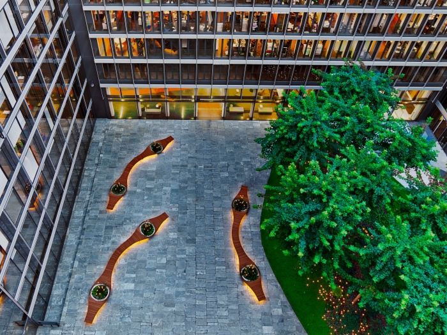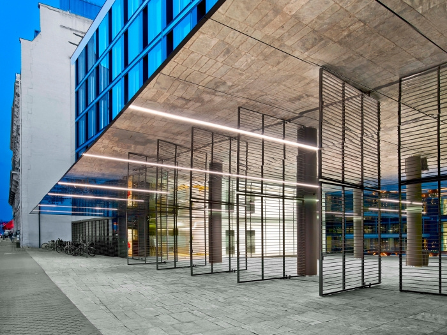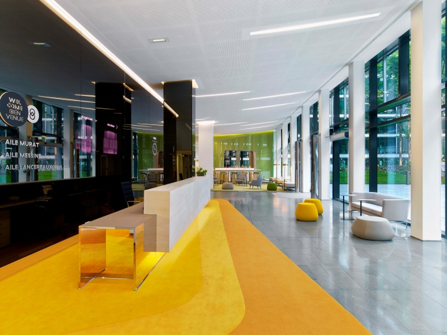
Capital 8 Offices – Paris
Saguez & Partners has designed the new offices for business complex Capital 8, located in Paris, France.
From a national headquarters to an international luxury private office complex – In the Golden Triangle, the Business District in the center of Paris, Unibail-Rodamco transformed a former national electric headquarters into a private office complex. To attract corporate and international companies, the new owner commissioned the global design agency Saguez & Partners, for a polished new identity and new environment.
A unique place catered to mobile work culture and top-level services and amenities – At the front entry, the existing canopy gained mirrored panels punctuated by LED strips. It leads to services in the vast lobby such as the 24/7 concierge desk in ceramic and steel, three in-house restaurants and several free-floating areas. The layout of the ground level was adjusted to improve flow to the lobby. To warm up the linearity of the vast space and its preponderance of chilly marble, metal, and glass, Saguez outfitted the multiple zones into coworking and hoteling spaces, with various seating options that include upholstered banquettes, armchairs, and ottomans. Common spaces are welcoming, lively and spontaneous. A self-service coffee bar and a small beauty lounge with a flatteringly lit makeup mirror and a wellness-center contribute to an atmosphere of quiets pampering. Lounge like coworking spaces are partially enclosed by bright green glass called “Digital ice cube,” actually giant screens programmed to display real-time news, weather, Stock-Exchange or company information. Green is the office complex’s signature color. Matching shades of green paint to living ferns, moss and lichen, represents nature as a primary source of inspiration. Bringing the outdoors inside balances the enormous office complex and its high technologies.
Luxury in the center of Paris: a 65,000 square feet garden to work differently – Close to he Parc Monceau, the building covers an entire city block, around several courtyards. Organically shaped benches called “Botanic Twist,” swell to incorporate round planters, made of locally sourced sustainable acacia wood, animate the main courtyards. One bench sits adjacent to an island of greenery, a grassy oasis sprouting trees, shrubs, and 500 stone lights, LEDs that glow like fireflies. The more work is stressful, the more important nature is to soothe. At any time of the day, employees can work outdoors, recharge or breathe.
Chic and upscale offices fitted to attract investment banks, law firms and luxury brands – Upstairs, the prospective tenants are welcomed in the marketing suite. Stepping off the elevator, visitors arrive in a waiting area separated by only an open bookcase from the offices. Natural light reflects on bronze mirrors and copper doors.On the conference room’s glass enclosures, adhesive film with super graphics provide subtile branding opportunities. In a stairwell, pendant fixtures by Le Corbusier and an acoustic wall, painted as a Mondrian picture, create a soft and calm atmosphere in the hyperconnected and central Parisian office complex. On the floor, plush carpet sports a curvy, mod pattern, an abstract 1960’s reference to the era when the complex was constructed.
Designer: Saguez & Partners
Architect: CV2A
Contractor: Quadrilatère
Photography: Eric Laignel
