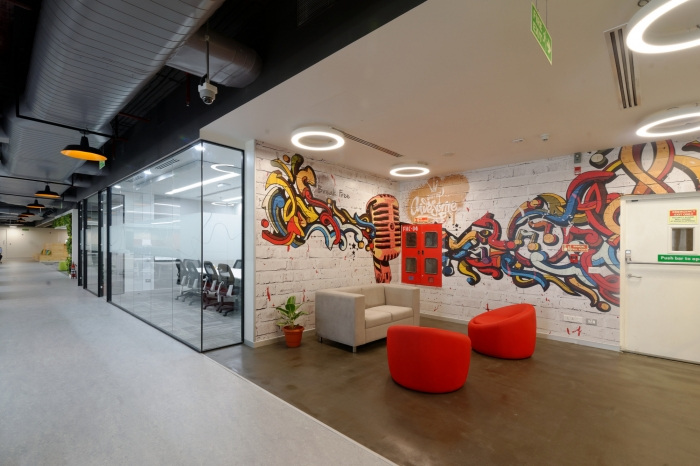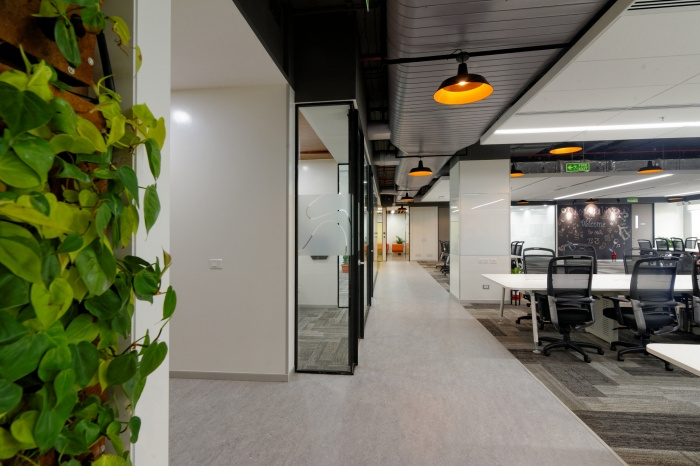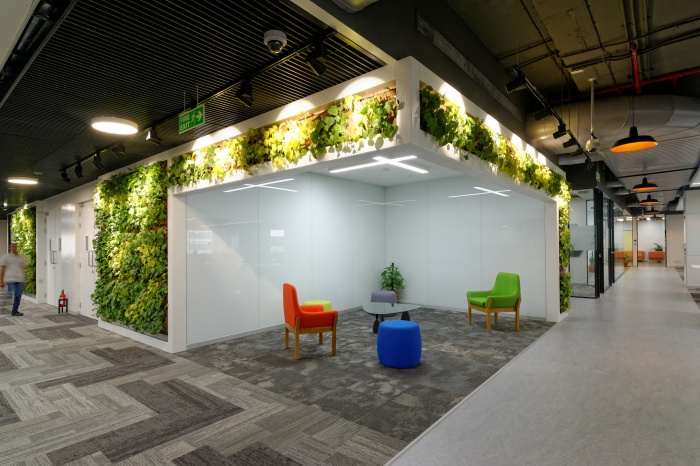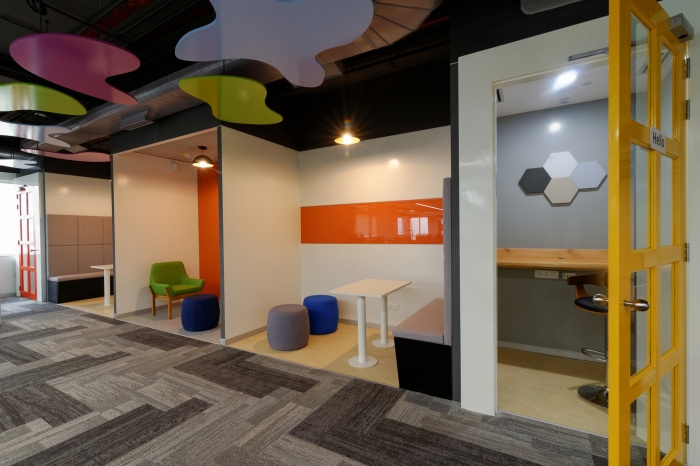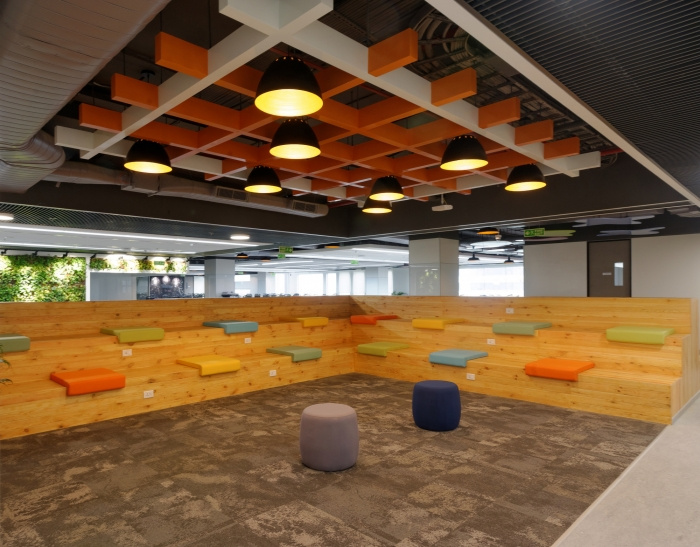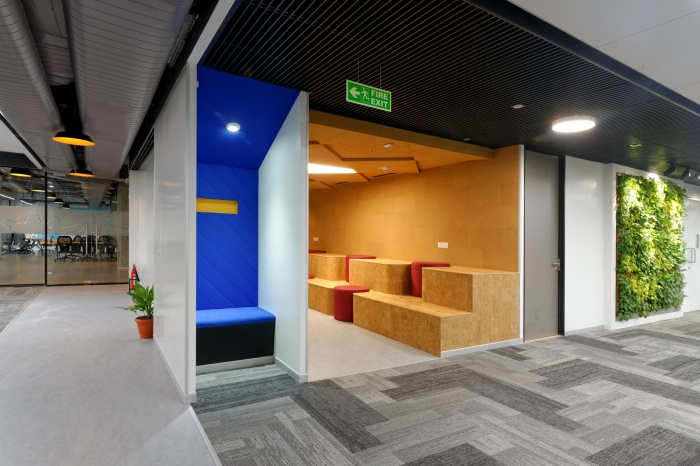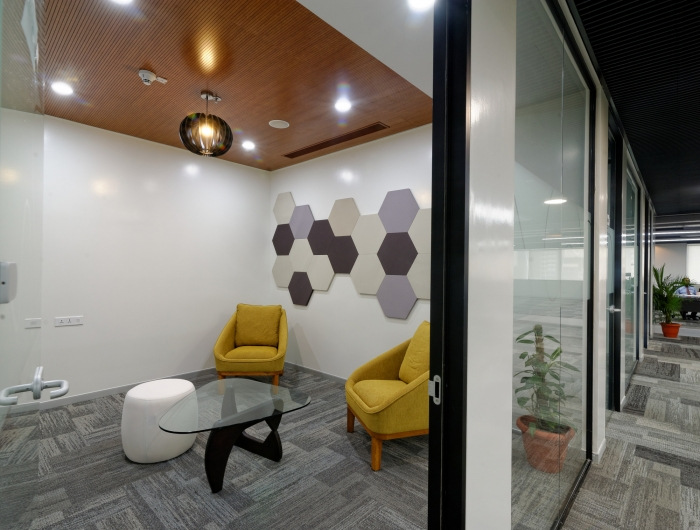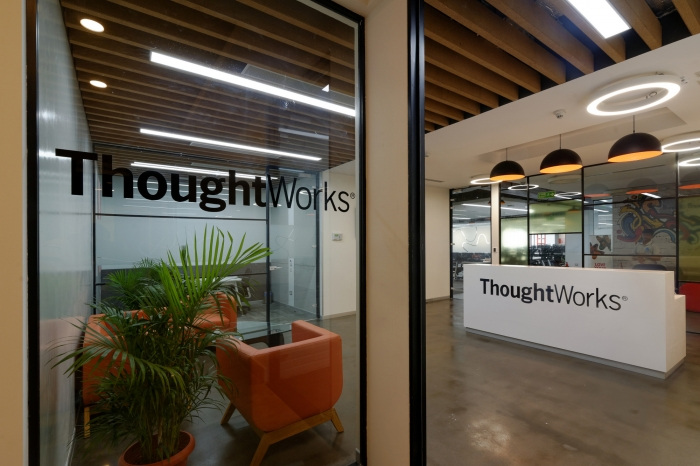
ThoughtWorks Offices – Bangalore
DT Studio Pvt Ltd recently completed the design of the new offices for creative technology consultant company ThoughtWorks, located in Bangalore, India.
ThoughtWorks, a set of passionate technologists, who provide software delivery, pioneering tools and consult for organizations with ambitious missions. The client had offices within Bangalore and was looking to expand into a space that was designed from the ground up with an open office concept. The challenge was to understand their current setup and distill a cohesive vision where space & personnel were equal.The brief was to create a space where the importance was given to the beneficial aspects of a collaborative environment yet fitting with the norms of a delivery driven industry and being cost sensitive.
The goal was to design a space where the creative outlet of the people could be harnessed and focused, while maintaining the need for structure- “SEARCH FOR ORDER IN DISORDER”. Study of their existing office spaces and workshops with their core teams were conducted to help us understand their working patterns as individuals, teams and as a business unit. The derivative was that the organization had core values which revolved around sustainability, software excellence, and fostering social and economic justice.These values became the driving force behind our design process and helped us shape the vision for the space.
Our design concept was to create a liberal and democratic environment that fosters freedom of expression and passion. The early interactions with the client led us to place the emphasis on collaborative nature of the user group. Focusing on the teamwork aspects in the workspace shaped a variety of zones, which nurtures communication and develops community.Disruptive thinking was the concept behind the planning which led to us designing large multi-tier arena seating for formal and informal gatherings, vibrant colors that relook the spatial dimension and their usage.Multiple huddle areas in the form of comfortable casual setting and formal technologically driven meeting rooms provide an assortment of choices for the employee’s working pattern during the day. Individual focus nooks/niches are distributed around the office space to provide the right balance between a ME & WE spaces. Collaborative spaces grant user the freedom to express and act together, the design is beyond the traditional hierarchical office spaces.
Despite the budgetary constraints efforts were made to source local sustainable material/products such as cork ceiling, custom made metal works, exposed brick cladding, concrete floors, traditional Indian fabrics. Usage of live green walls, potted plants to act as passive air purification and bring in the nature within the workspace. The overall office is branded with vibrant youthful colors in the form of graffiti art, glyphs, client brand colors to emphasis brand value and mission statements.
The current work force is imagined to be “conversationalist”,and this finds its apt place in this layout. Architectural elements are used that impact the way people act and function in the scheme to make a wholesome design, that appeals to the eyes & mind where ideas and dialogues flow seamless across teams and work groups forming a cohesive and energetic work environment. The design is an amalgamation of technology, creativity interwoven with the threads of humanity.
Designer: DT Studio Pvt Ltd
Photography: courtesy of DT Studio Pvt Ltd
