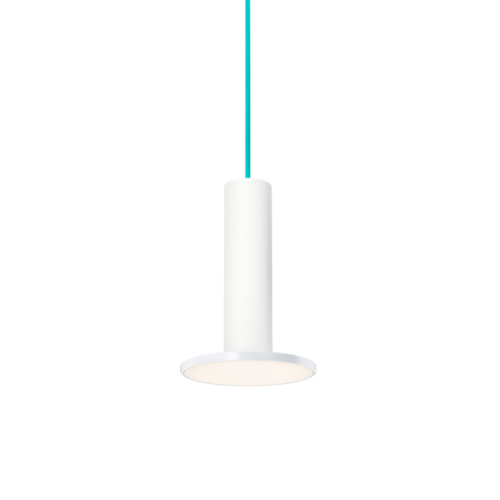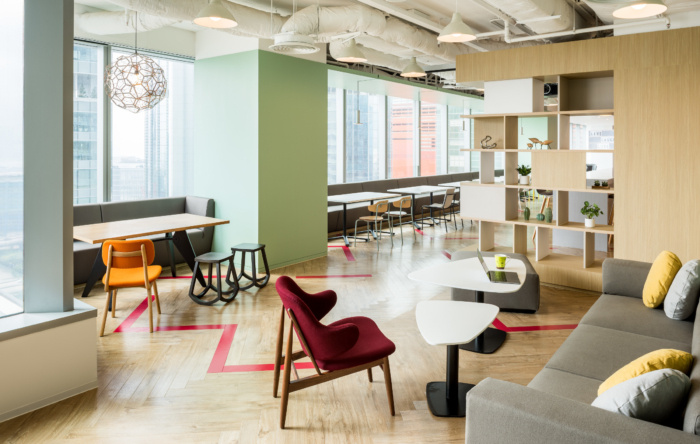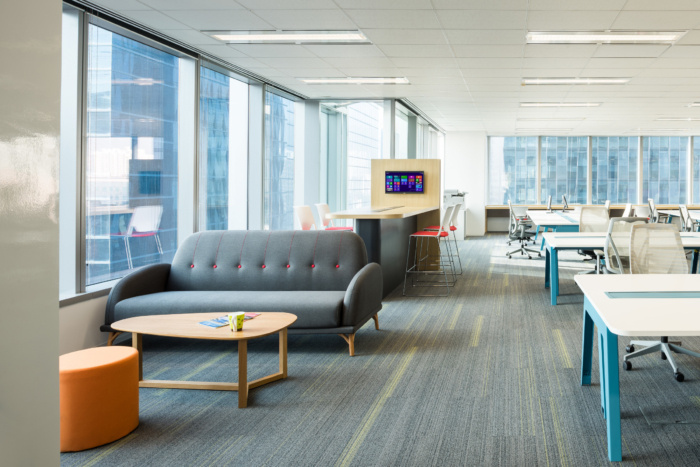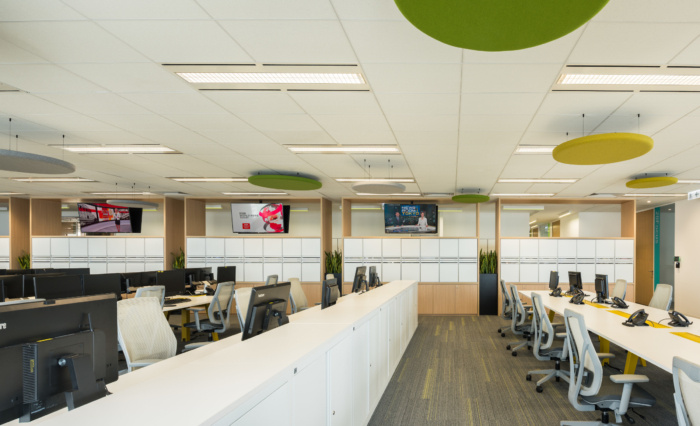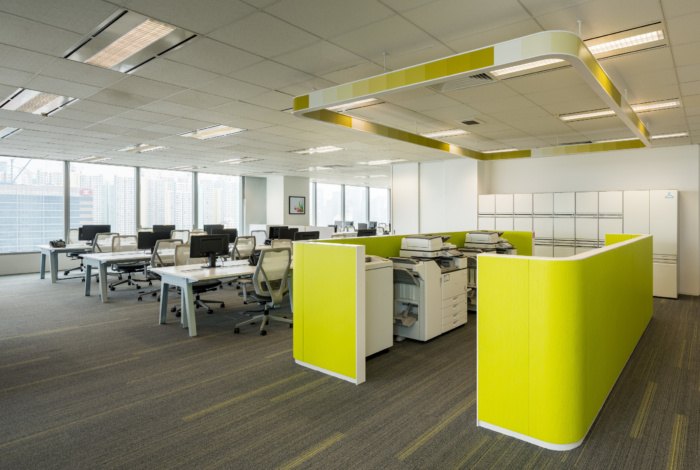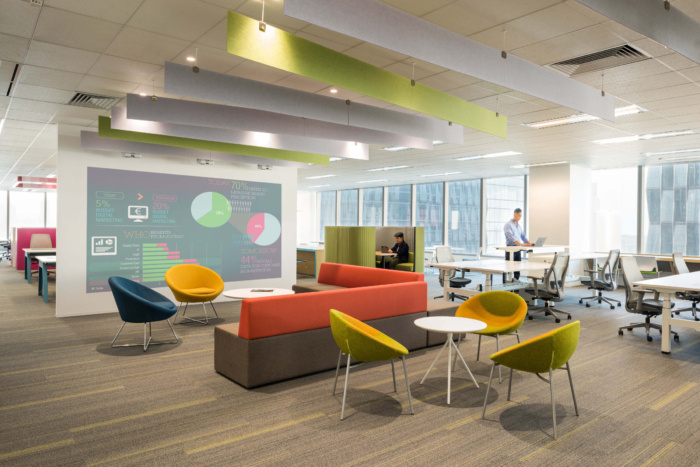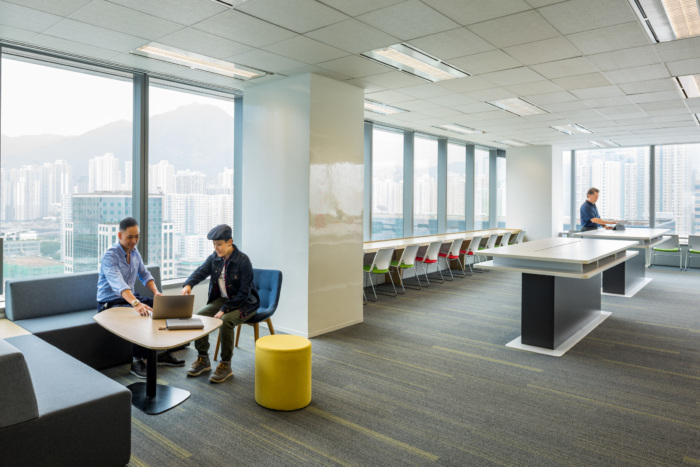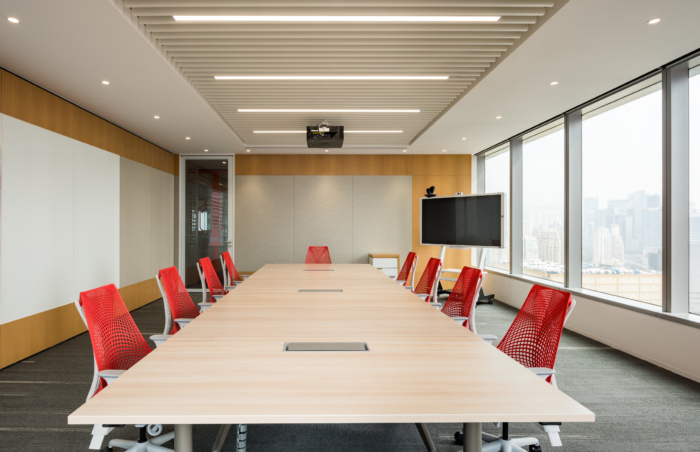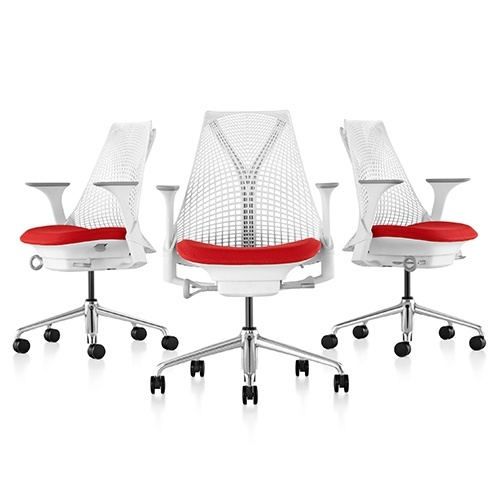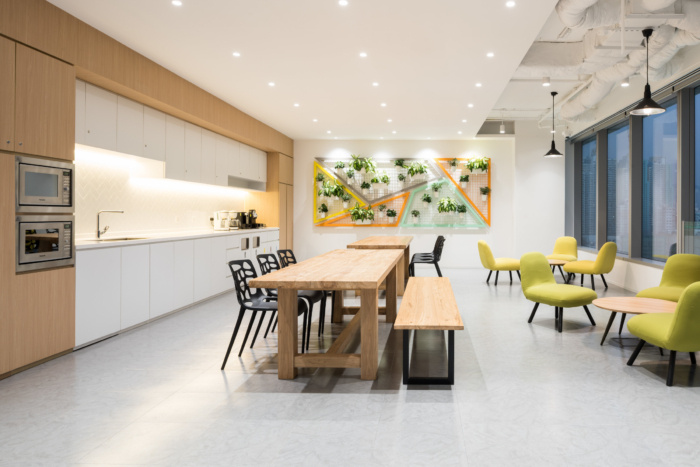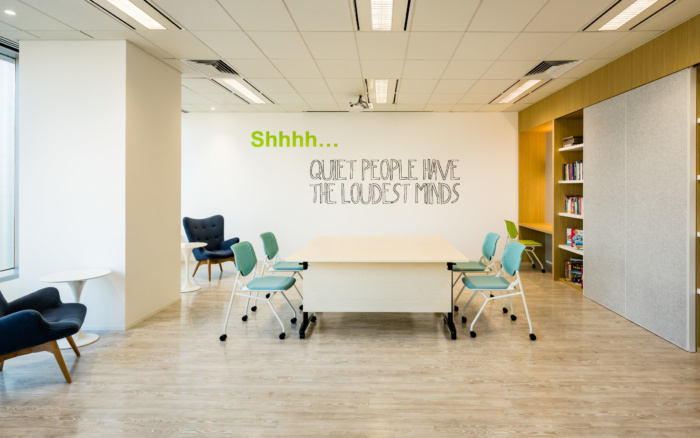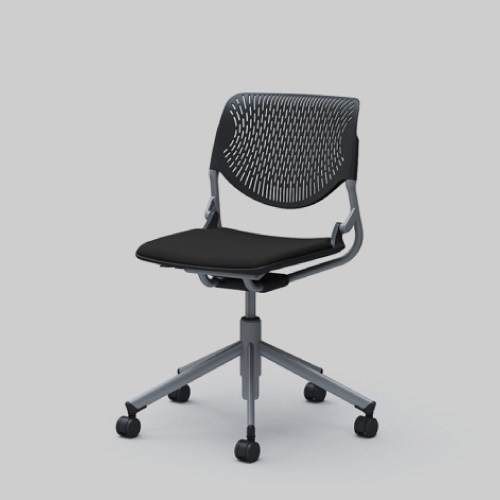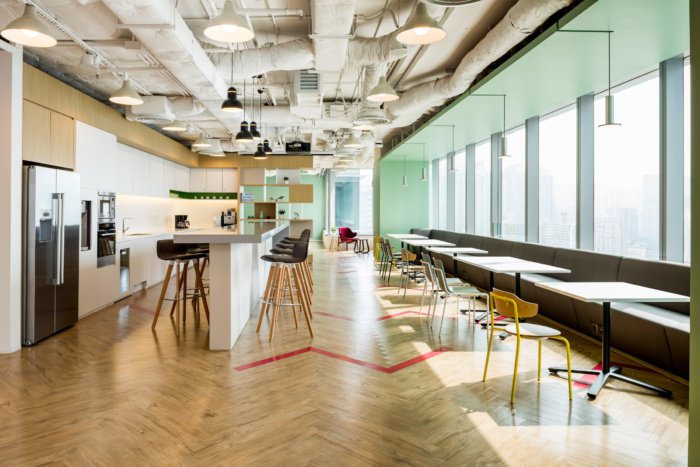
Japanese Company Offices – Hong Kong
Spatial Concept has designed the new office environment for a Japanese company located in Hong Kong.
The 35,000 sqft project spreads over two and a half floors with 600 staff. As the office transitioned from a traditional office to an ABW (Activity Base Workplace), client’s goal was to increase staff engagement and productivity. The concept is one ‘BIG FAMILY’ — creating a home like spaces such as living room, dining room, kitchen, reading room, gym and garden within the office environment, spreading these spaces across different floors creating destinations which encourage vertical circulation amount the staff. For example, the living room is off the main reception functioning as a visitor waiting area and informal meeting zone; while the dining room, kitchen and garden are the 3 pantries on each floor.
Through users interviews and workshops, Spatial Concept created a variety of ‘work points’ to support the new Activity Base Workplace environment, including typical workstations, touch down benches with exterior views, height adjustable desks, bar height meeting zones, semi-enclosed meeting pods, phone booths and casual collaboration spaces. Most of these spaces are along the windows and separated by the building columns some of which have writable surfaces for quick idea sharing.
Spatial Concept collaborated with the client to establish staff engagement programs such as a well-equipped kitchen for cooking classes, library which can turn into yoga room for regular classes and an area in the garden where staff can grow their own plants and share their photos in the office social network. All of these are part of the initiative to bring staff together and increase interaction between departments.
Design: Spatial Concept
Photographer: Scott Brooks
