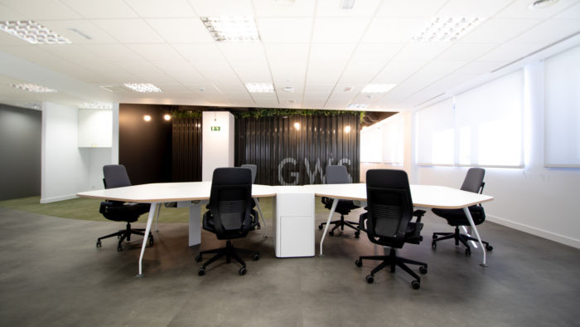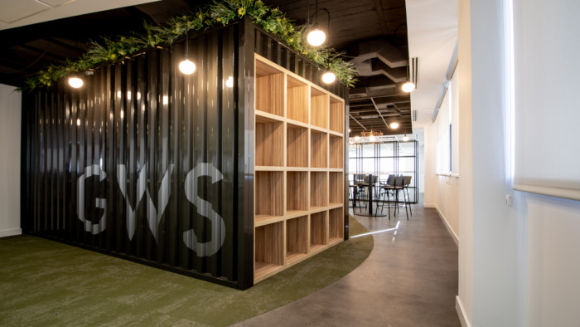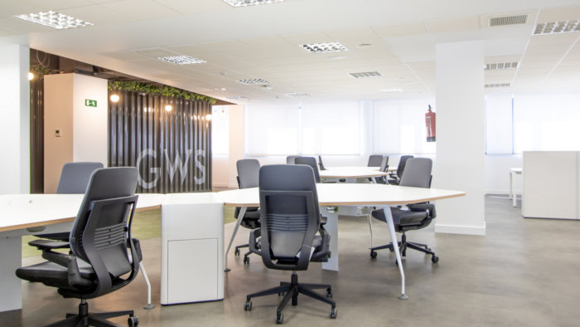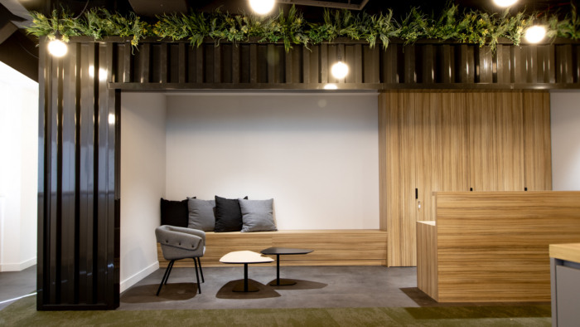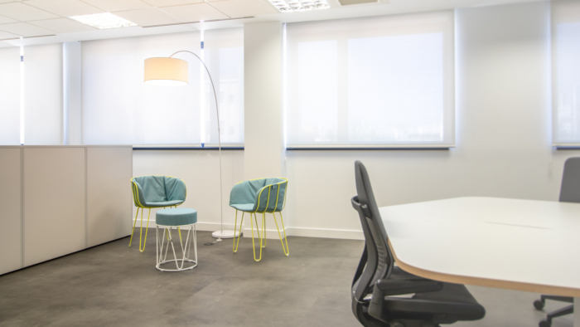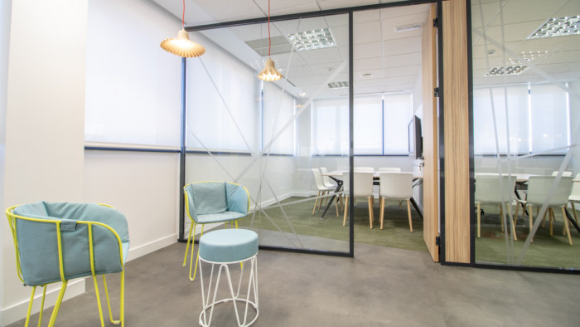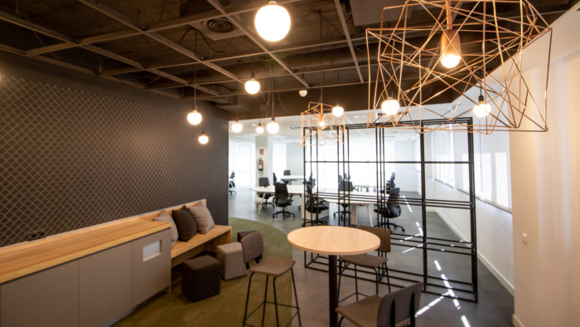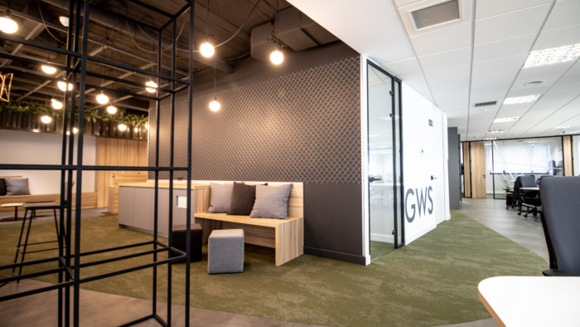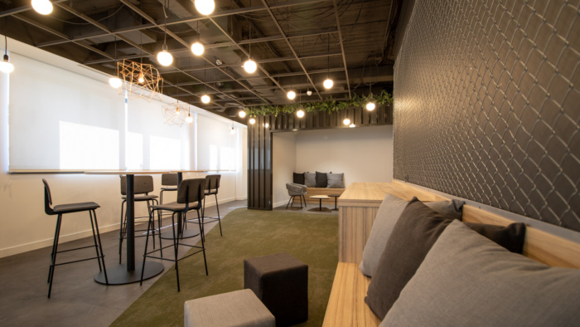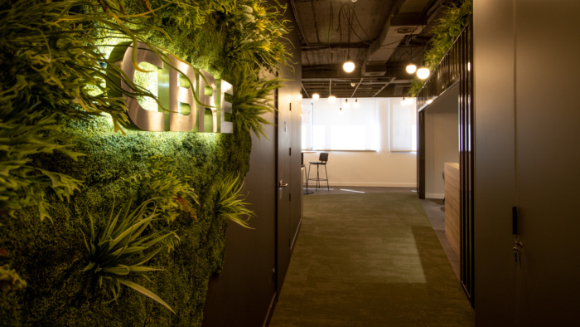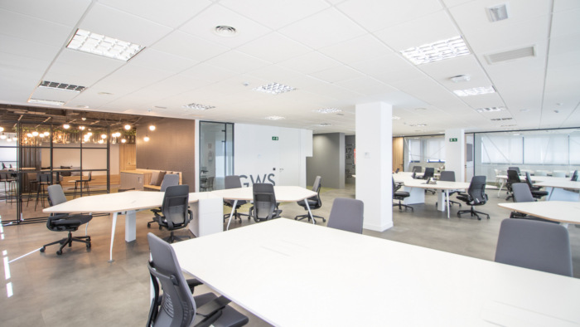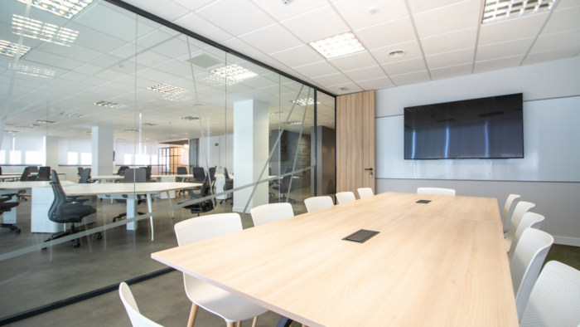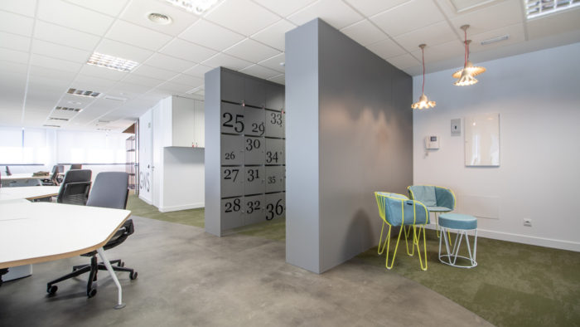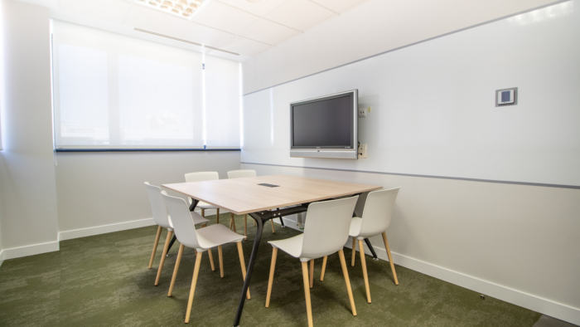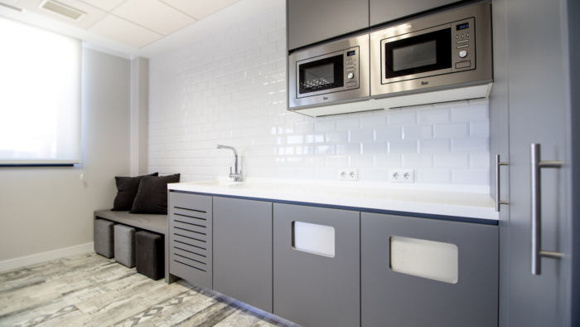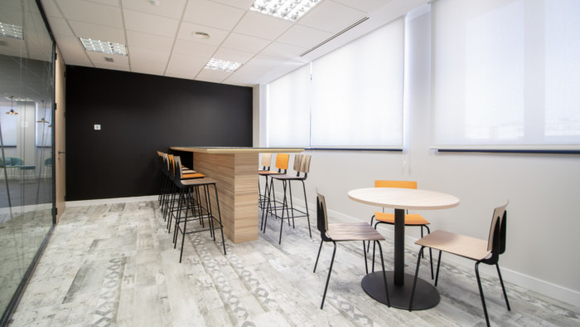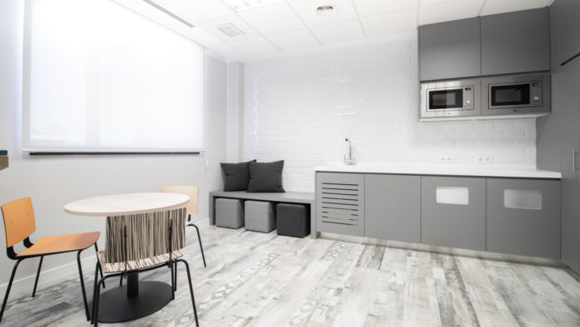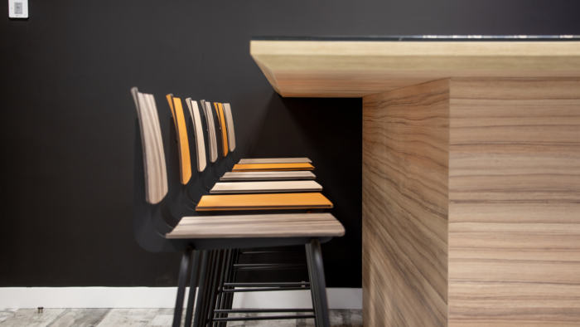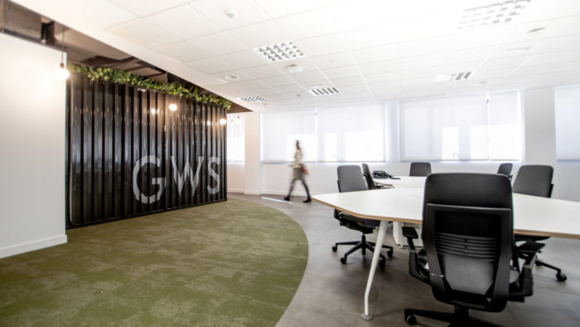
CBRE Global Workspace Solutions Office – Madrid
CBRE Architecture Spain designed CBRE’s new Global Workspace Solutions office located in Madrid, Spain.
GWS’s aim is to help clients fully optimize their spaces, whether it be via Facility Management, Project Management, Workplace Consultancy, Energy and Sustainability or Transaction Services.
The client wanted an industrial style that represents the services they provide, so the challenge was to design a warm, comfortable atmosphere that was at the same time industrial.
As you enter the office, you can find a shipping container where the reception is placed. The client waiting area is located close to the container, there the false ceiling has been removed and painted black and it incorporates light globes that are hanging from the slab. This area combines three different materials: wood, metal and vegetation.
CBRE designed a unique desk called the Cell workstation. The workstation is collaborative and allows for 3 people to work around it, but there is space for informal meetings to be held. Lockers and printing areas can be found in the entrance. The enclosed areas are located next to the façade ensuring the entrance of natural light and minimizing artificial light during the day. Finally, the canteen is a dynamic space where employees can have lunch together or hold informal meetings.
Designer: CBRE Architecture Spain
Design Team: Javier Martínez, Begoña Martín Camacho, Belén Espinos Ayuela
Photographer: Jaime Navares
