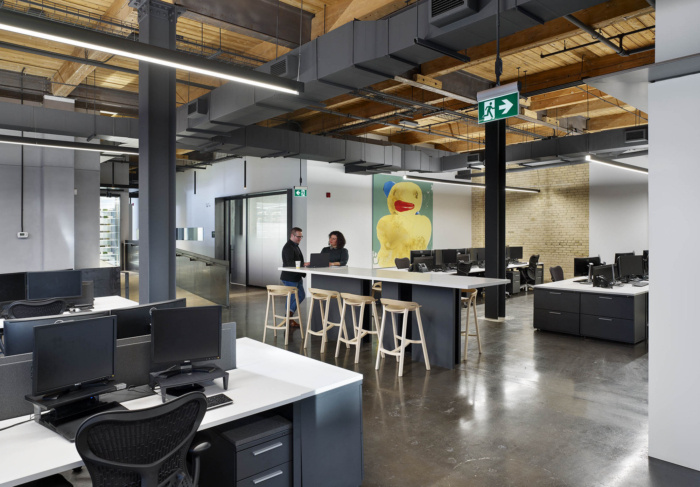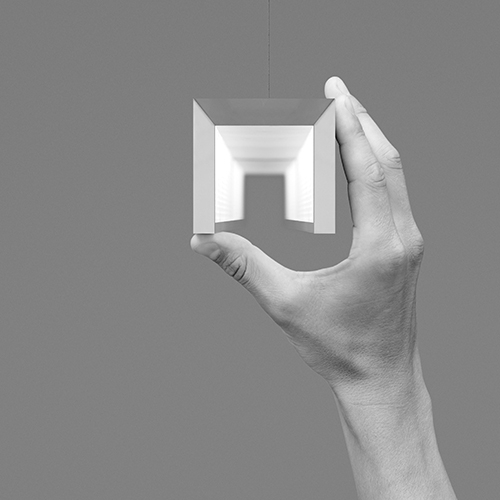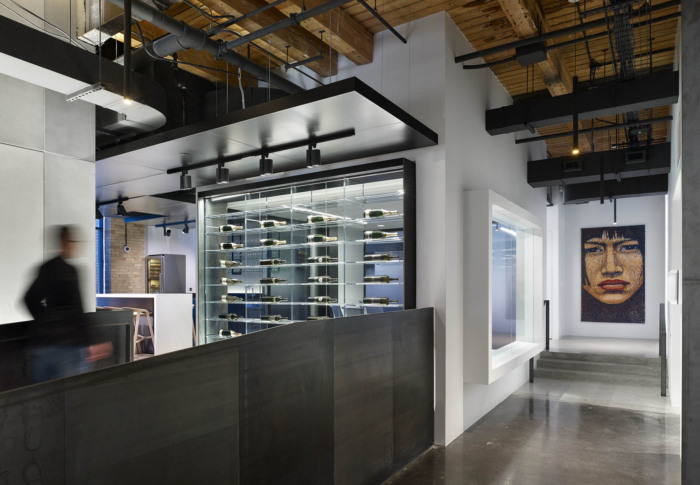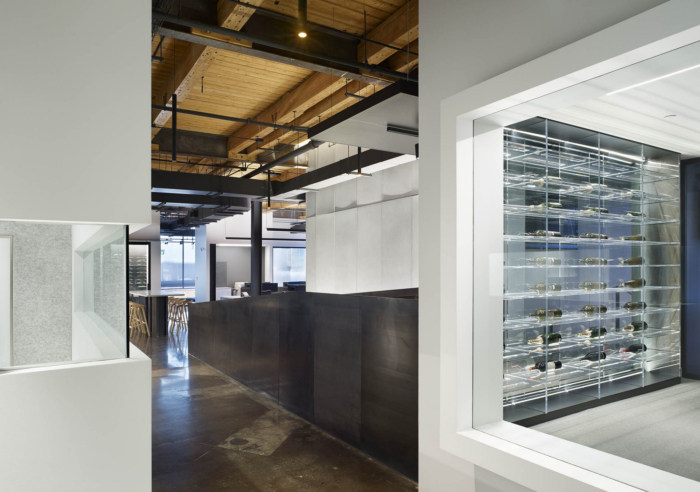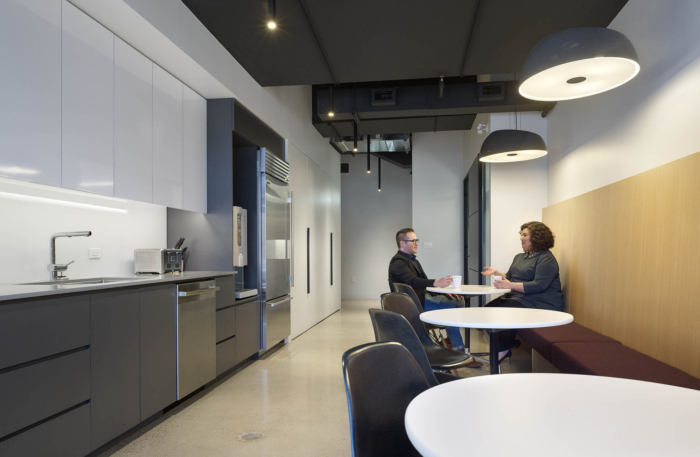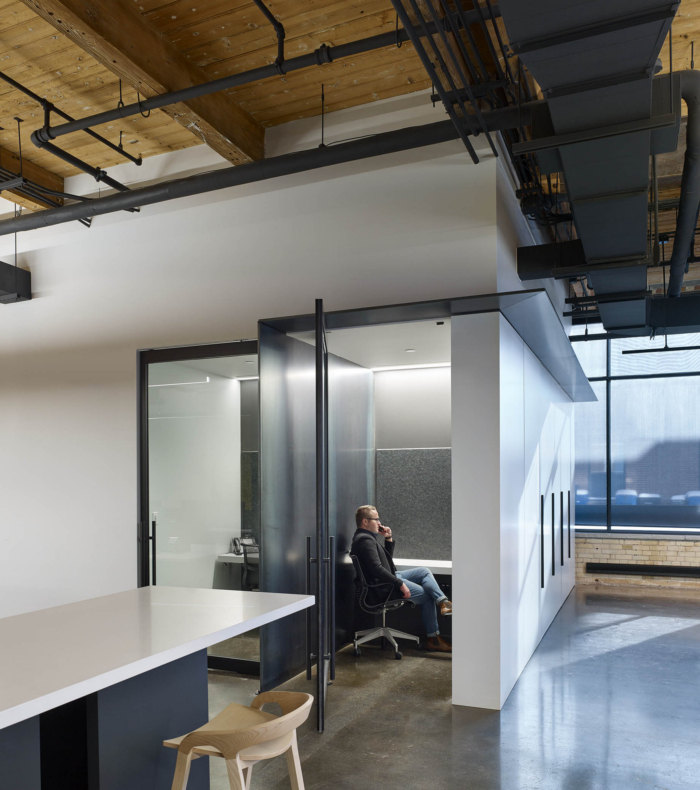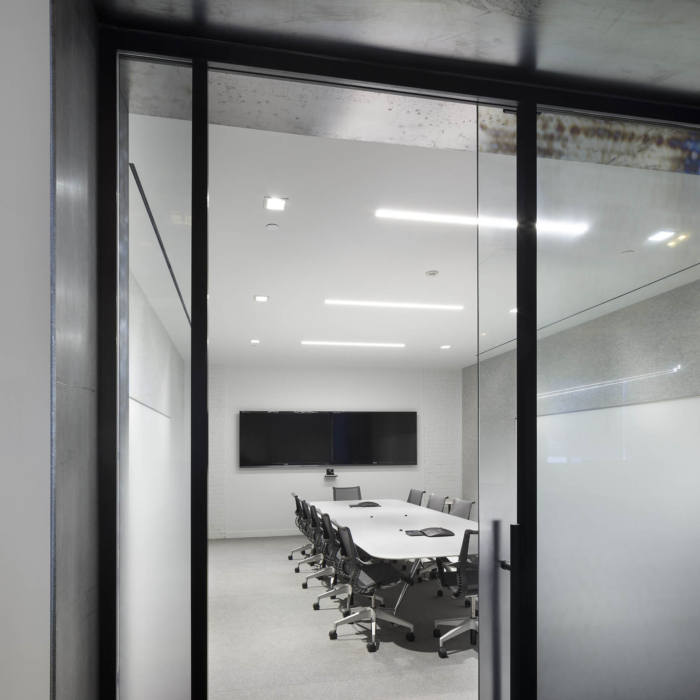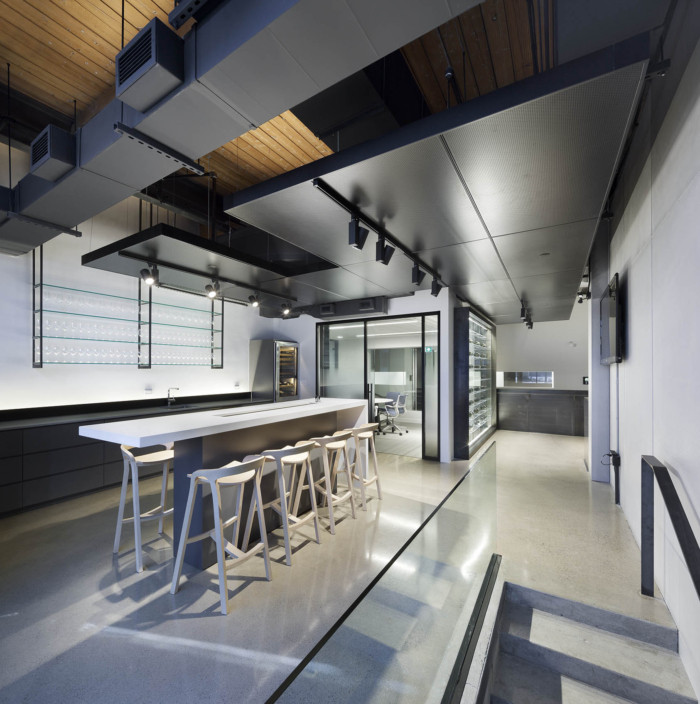
Toronto Wine Distributor Offices – Toronto
Kasian was engaged by a premium Toronto wine distributor to design their offices located in Toronto, Canada.
To support their growing business, this high-end wine distributor relocated to a 5,500 sf brick and beam space in trendy Liberty Village as a means to realize their vision of a specialized and exclusive space. This new space brought an opportunity to deliver a stronger brand and client interface. The mandate was to create a sophisticated, timeless space that articulated a high design ethic. Drawing inspiration from Architect Carlo Scarpa – a master of detail and craftmanship – the client’s vision was reflected in their exacting standards and manifested in their choices of finishes, fixtures, and materials. The end design pushes the boundaries of what is considered typical commercial interior design, providing the client with their desired hospitality-level luxury specification.
With 30 staff on board and expected short and long-term growth, the office area needed to house an open and collaborative environment that is flexible and adaptable to future needs; integrate sufficient meeting rooms built with the right technology; provide staff amenities separate from the work space to encourage relaxation; and ensure access to daylight for all. Inclusive of the workplace needs was the distributor’s desire to create a memorable wine-tasting event space for their clients. Fundamental to the design was a luxury hospitality look-and-feel to complement their exclusive wine and spirits, including a secondary entrance leading directly to the event space that would minimize any disruption to the office.
Our overarching goal was to deliver on our client’s expectation of a specialized, luxury space. This meant incorporating custom details and high-quality finishes while working within an aggressive budget, accommodating long lead times, and coordinating with onsite trades to ensure the accurate and meticulous realization of their vision. Authenticity of materials was critical. The choice of a natural and minimalistic palette allows specific features to shine while highlighting the client’s impressive art collection. Our team developed a tailored workplace solution that focused on flexible benching, collaborative spaces, distinct staff amenities, and technology-enabled meeting rooms. The focal point of the office is a raised podium consisting of a meeting space opening onto a flexible event space. With its wine display of sparkling acrylic floating shelves, the jewel-like meeting space provides a specialized experience.
Designer: Kasian
Design Team: Scott Norwood, Chantal Frenette
Contractor: Structure Corp
Photography: Tom Arban Photography
