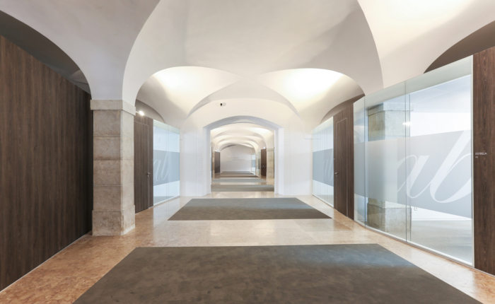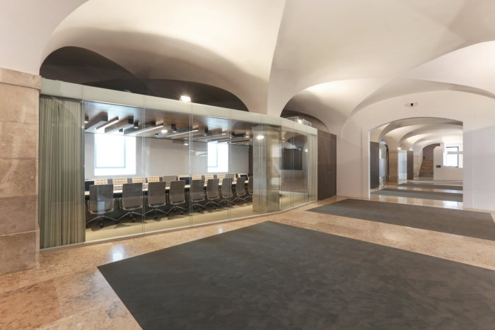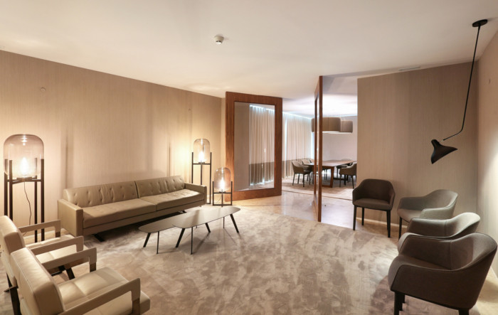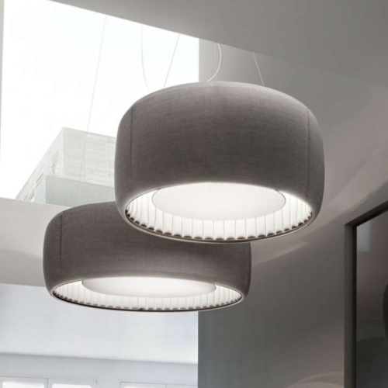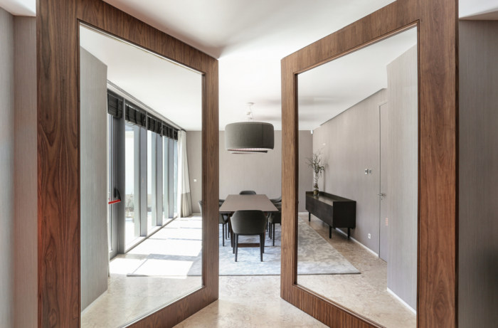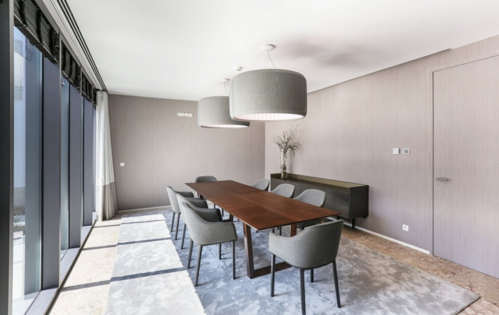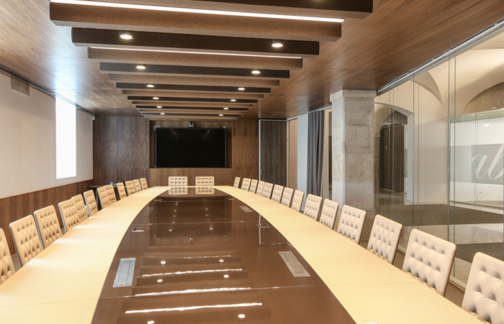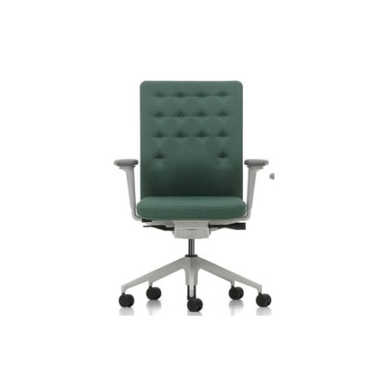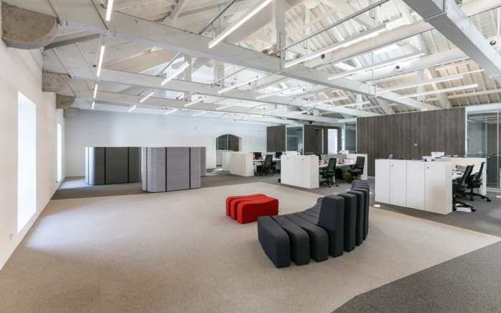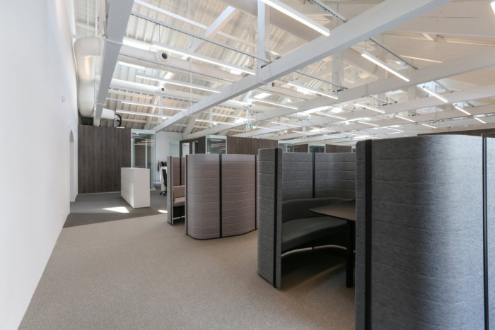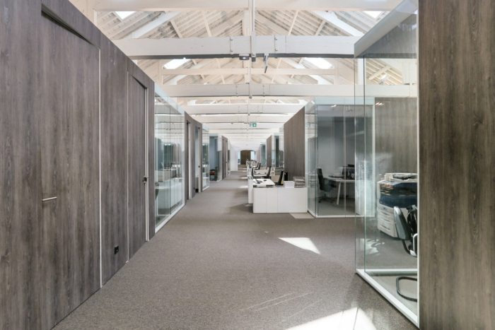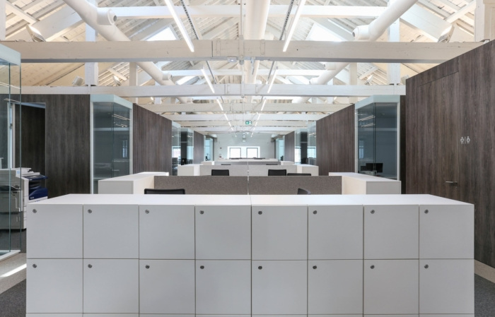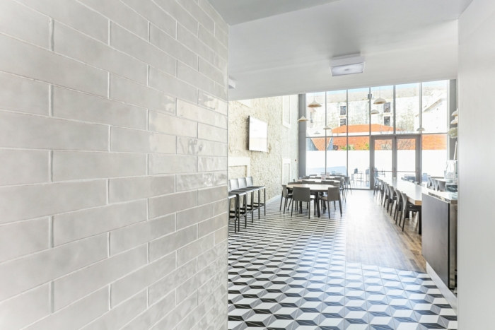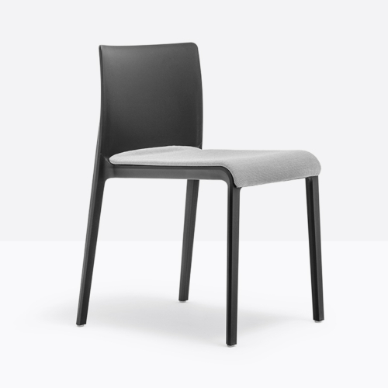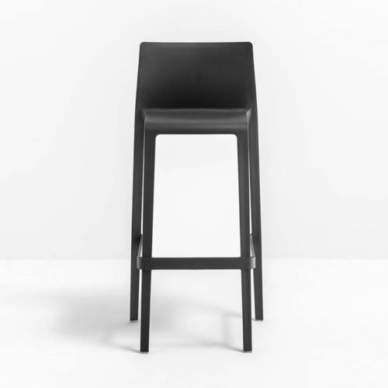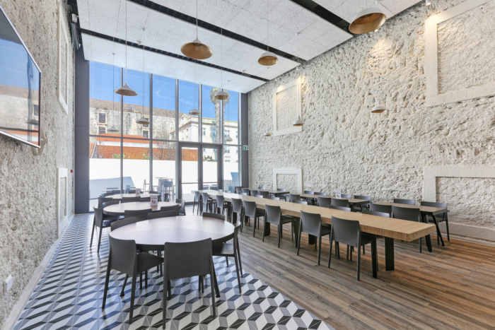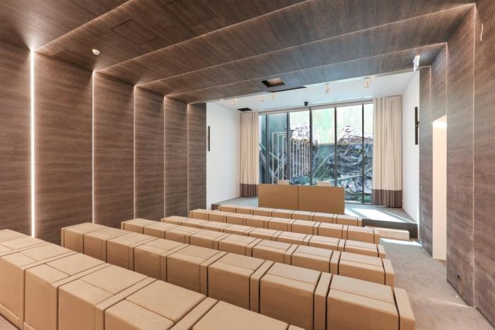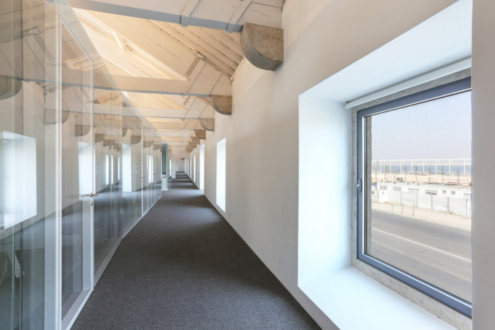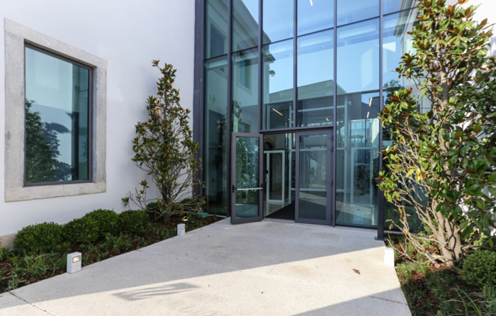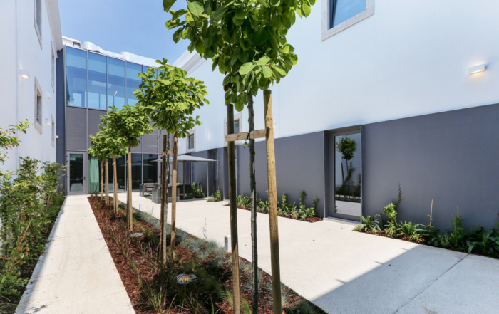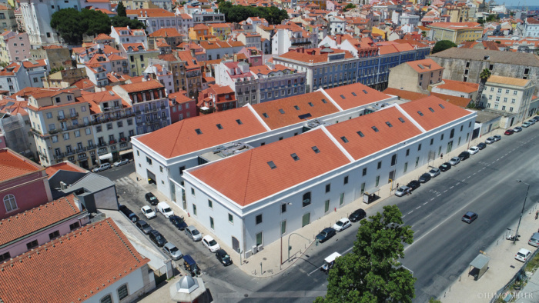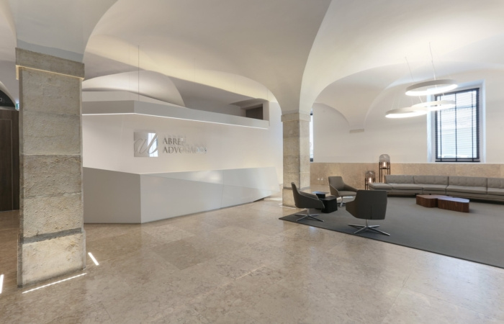
Abreu Advogados Offices – Lisbon
OPENBOOK Architecture designed the offices for law firm, Abreu Advogados, located in Lisbon, Portugal.
The challenge for this design consisted in transforming a pre-existing warehouse into the headquarters of a law firm with 350 employees. The main objective was to maintain the volumetric logic of the existing building, while renovating it into a modern office.
Both buildings, north and south, were recovered maintaining the original architecture. The central modules, in a deteriorated state, were redesigned and rebuilt with a more contemporary image, contrasting with the rest of the building while simultaneously answering the client’s needs.
The building’s main entrance, on the west side, is located between two volumes from where you access an atrium that connects to the reception. The office’s social areas located on the ground floor, are comprised of 14 meeting rooms, a meal room with the support of a small kitchen and an auditorium with capacity for 100 people.
All the operational services in the firm are in the upper floor, being the south wing for the partners and associates, and the north wing for the remaining lawyers and support services. The remaining support services, financial department and human resources are located on the ground floor. The designated car park for 50 vehicles is located on the ground floor’s north wing.
The building is also equipped with an intermediate floor with a food court, aiming to emphasize the importance of the relations between co-workers during their free time. In the upper floor, the roof is supported in the existing wooden structure, achieving a height of 10 meters in the main corridors.
The objective with this intervention was to recover the large spaces which constituted the old warehouses, with noble materials and high-end finishes. The compartmentation of the various spaces that define this intervention suggest the idea of “loose boxes” that with different finishing materials allow for an exceptional and unique interior volumetry. Skylights were opened on the main roof with the objective of bringing natural light into the working space.
This building was developed with high concerns in sustainability. The use of local Portuguese materials and the incorporation of traditional references was also an important concern.
Designer: OPENBOOK Architecture
Photography: Telmo Miller, Dora Miller
